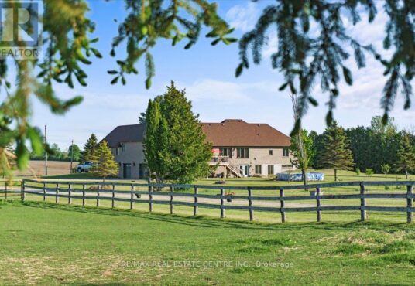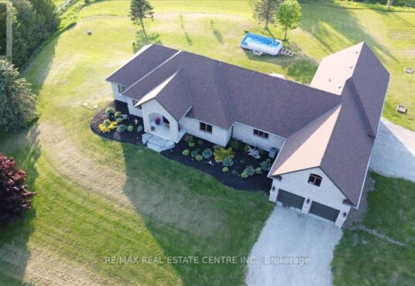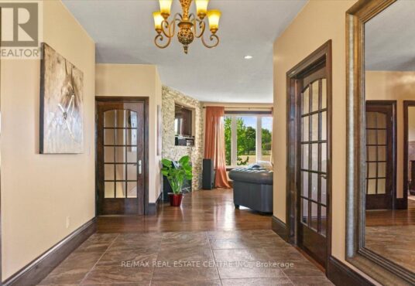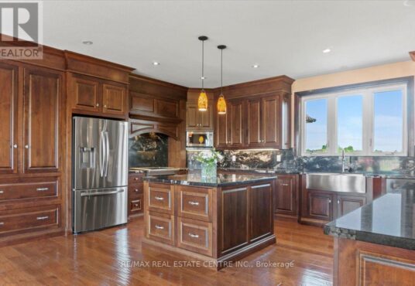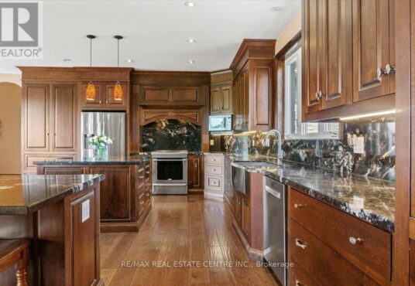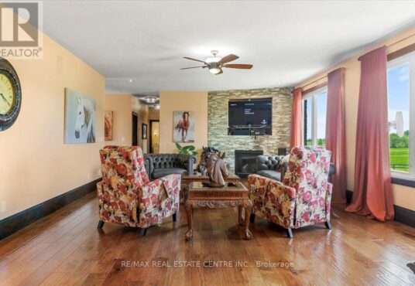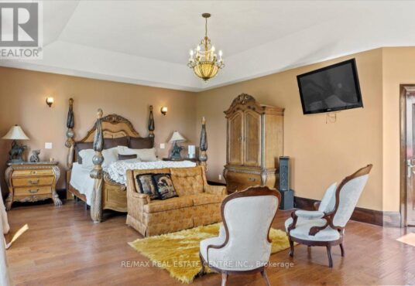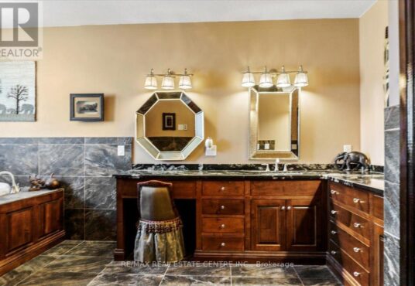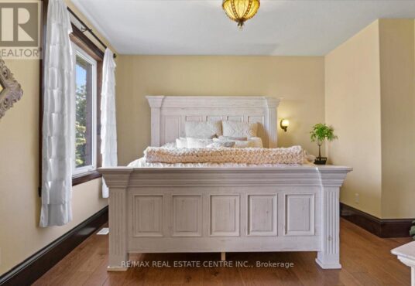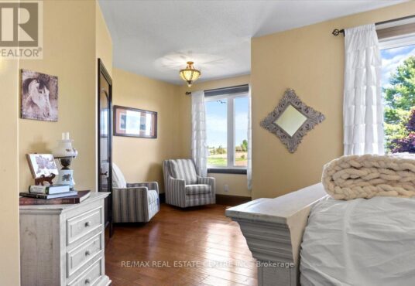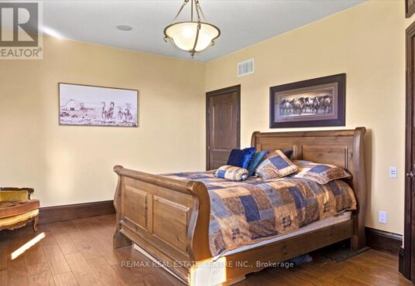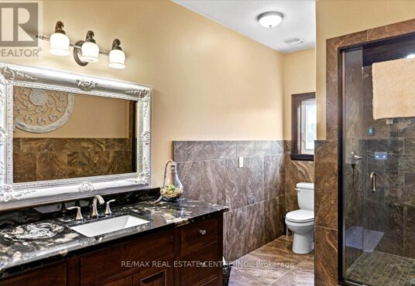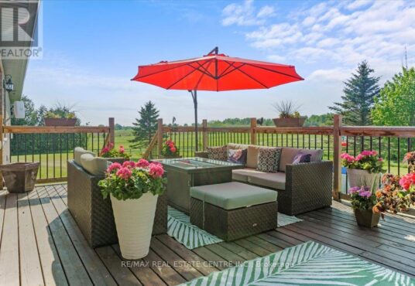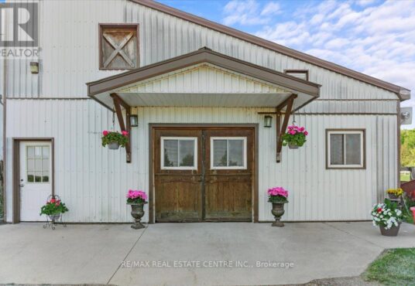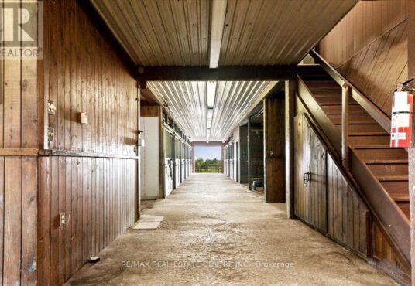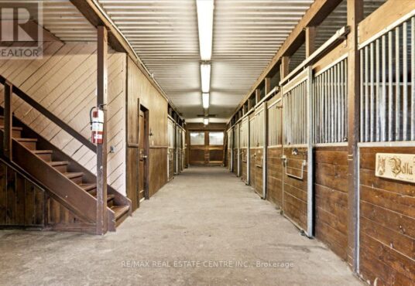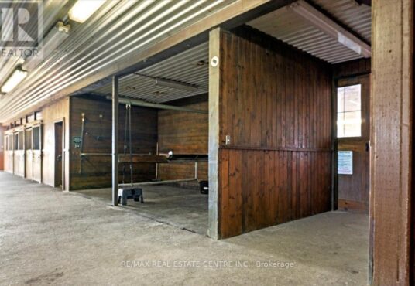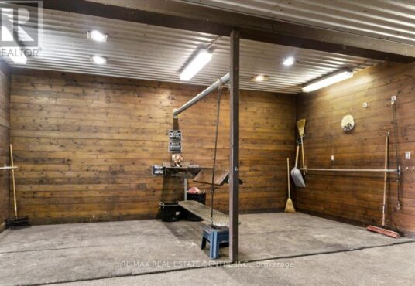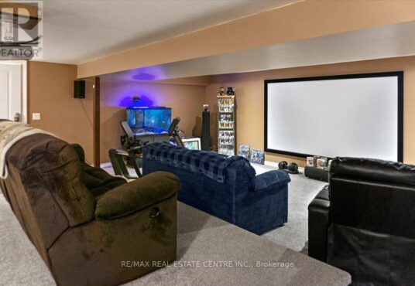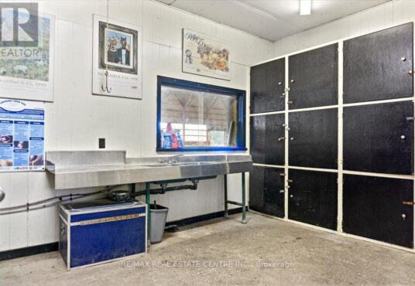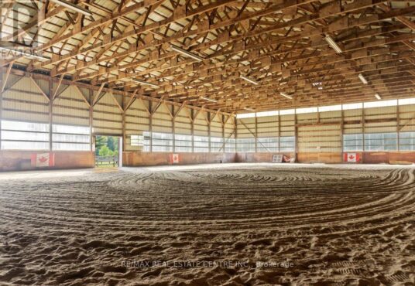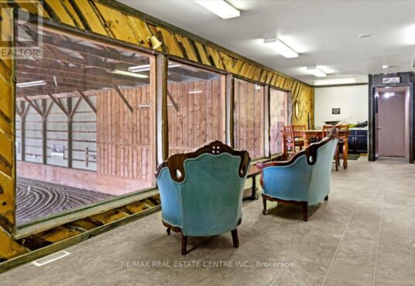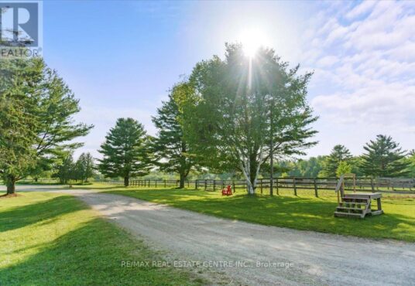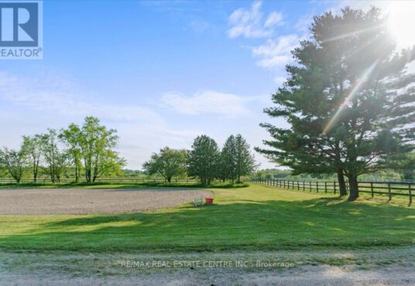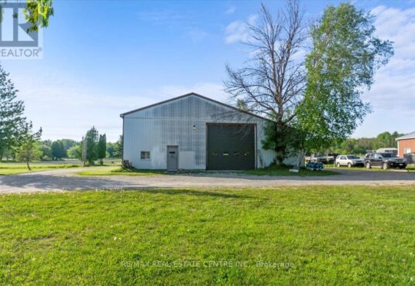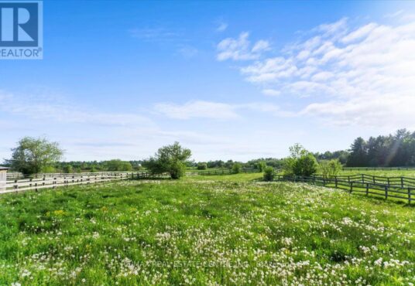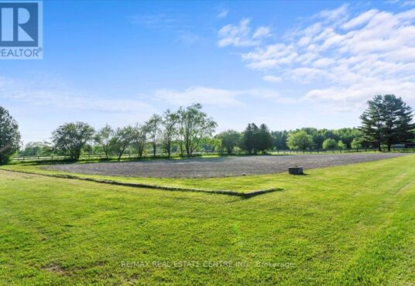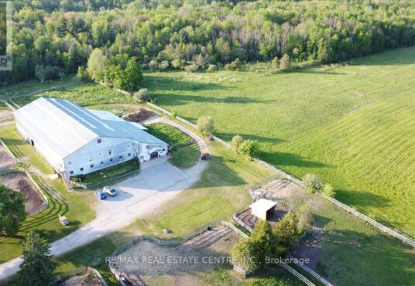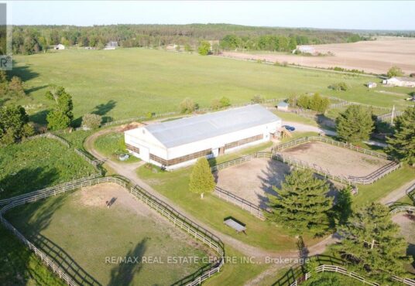100 Concession 13 West Tiny Ontario L0L2J0
- Property ID: 192595
- MLS #: S6103712
- Type: Single Family
- Bedrooms: 3
- Bathrooms: 4
- Date added: 12/11/23
Share this:
Description
Beyond Beautiful & just a bike ride to the beach with your own private pass.Tiny is under 2 hrs to Toronto and 30 min to Barrie,yet has all the charm of a vacation village. This Custom bungalow has every single bell & whistle & even more. His & hers garages ,chefs kitchen to rival the best and closets big enough to live in! This 50 acres has a 19 stall barn,11 paddocks with solid fencing ,indoor arena, viewing room,feed room, tack rooms,locker room and blanket room.Wash stalls and an out side riding ring complete this turn key facility. There is also A large hay producing pasture. A beautiful and peaceful picnic area by the pond is not to be missed. Cut trails are the icing on the cake. BONUS ** Income potential*** to help offset your mortgage as well as the boarding opportunities there are 2 apartments , a separate 5000 square foot shop with offices and washrooms. Something for everyone here. Beautiful, useful and thoughtfully put together for ease of use and absolutely charming**** EXTRAS **** heated floors, 2 wells, septics 200 amp house 100 amp garage, apartments and shop also separately metered ** First visit is not including apartments or front of shop. Options on financing . (id:48944)
Rooms & Units Descr
- RoomType1: Family room
- RoomLevel1: Lower level
- RoomLength1: 7.62
- RoomWidth1: 4.88
- RoomDimensions1: 7.62 m X 4.88 m
- RoomType2: Media
- RoomLevel2: Lower level
- RoomLength2: 7.01
- RoomWidth2: 4.88
- RoomDimensions2: 7.01 m X 4.88 m
- RoomType3: Dining room
- RoomLevel3: Main level
- RoomLength3: 5.79
- RoomWidth3: 4.57
- RoomDimensions3: 5.79 m X 4.57 m
- RoomType4: Great room
- RoomLevel4: Main level
- RoomLength4: 7.62
- RoomWidth4: 4.88
- RoomDimensions4: 7.62 m X 4.88 m
- RoomType5: Primary Bedroom
- RoomLevel5: Main level
- RoomLength5: 7.62
- RoomWidth5: 4.88
- RoomDimensions5: 7.62 m X 4.88 m
- RoomType6: Bedroom
- RoomLevel6: Main level
- RoomLength6: 7.62
- RoomWidth6: 3.96
- RoomDimensions6: 7.62 m X 3.96 m
- RoomType7: Bedroom
- RoomLevel7: Main level
- RoomLength7: 6.71
- RoomWidth7: 3.66
- RoomDimensions7: 6.71 m X 3.66 m
- RoomType8: Laundry room
- RoomLevel8: Main level
- RoomDimensions8: Measurements not available
Location Details
- City: Tiny
- Province: Ontario
Property Details
- SubdivisionName: Rural Tiny
- ArchitecturalStyle: Bungalow
- Levels: 1
- Stories: 1
Property Features
- CommunityFeatures: School Bus
- Heating: Forced air
- HeatingFuel: Oil
- CoolingYN: True
- Cooling: Central air conditioning
- ParkingTotal: 54
- OpenParkingYN: False
- GarageYN: True
- AttachedGarageYN: True
- CarportYN: False
- PoolYN: True
- ViewYN: False
- WaterfrontYN: False
- Sewer: Septic System
Courtesy of
- OfficeName: RE/MAX REAL ESTATE CENTRE INC.
- ListAOR: Toronto Regional Real Estate Board
This Single Family style property is located in is currently and has been listed on GTA MLS Real Estate Listings. This property is listed at $ 2,780,000.00. It has 3 beds bedrooms, 4 baths bathrooms, and is . The property was built in year.

