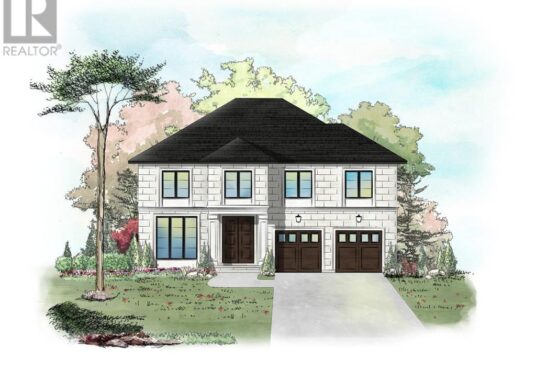1022 LARK Street LaSalle Ontario N9H0G1
- Property ID: 163555
- MLS #: 23002551
- Type: Single Family
- Bedrooms: 5
- Bathrooms: 5
- BathroomsHalf: 1
- Area: 3525 sq ft
- Date added: 05/23/23
Share this:
Description
“”The Istana”” is the latest offering from BK Cornerstone. This 5 bdrm 5 bth executive home has everything for the discerning buyer. The double front doors open to a grand 2 story foyer leading to a formal living rm and dining rm with 10′ coffered ceiling. The great rm opens to a formal kitchen with walk in pantry and separate spice kitchen. The second floor features primary retreat with 5 pc ensuite and walk in closet. 2 additional second floor bdrms with ensuite baths and 2 more bdrms share a jack and jill bath. A grade entrance leads directly to the basement with rough ins for a kitchen, laundry and full bath. This home is loaded with all the features and finishes you would expect in a home of this caliber. Quartz counters, hardwood & tile, custom cabinets & ceiling treatments & back covered porch. The list goes on. Located on a cul de sac close to walking trails and all amenities. This house is framed for quick close. Walkthrough by appointment. Buyer can make all finish selections. (id:48944)
Rooms & Units Descr
- RoomType1: 4pc Ensuite bath
- RoomLevel1: Second level
- RoomDimensions1: Measurements not available
- RoomType2: 4pc Ensuite bath
- RoomLevel2: Second level
- RoomDimensions2: Measurements not available
- RoomType3: 4pc Ensuite bath
- RoomLevel3: Second level
- RoomDimensions3: Measurements not available
- RoomType4: 5pc Ensuite bath
- RoomLevel4: Second level
- RoomDimensions4: Measurements not available
- RoomType5: Laundry room
- RoomLevel5: Second level
- RoomDimensions5: Measurements not available
- RoomType6: Bedroom
- RoomLevel6: Second level
- RoomDimensions6: Measurements not available
- RoomType7: Bedroom
- RoomLevel7: Second level
- RoomDimensions7: Measurements not available
- RoomType8: Bedroom
- RoomLevel8: Second level
- RoomDimensions8: Measurements not available
- RoomType9: Bedroom
- RoomLevel9: Second level
- RoomDimensions9: Measurements not available
- RoomType10: Primary Bedroom
- RoomLevel10: Second level
- RoomDimensions10: Measurements not available
- RoomType11: 2pc Bathroom
- RoomLevel11: Main level
- RoomDimensions11: Measurements not available
- RoomType12: Storage
- RoomLevel12: Main level
- RoomDimensions12: Measurements not available
- RoomType13: Mud room
- RoomLevel13: Main level
- RoomDimensions13: Measurements not available
- RoomType14: Eating area
- RoomLevel14: Main level
- RoomDimensions14: Measurements not available
- RoomType15: Kitchen
- RoomLevel15: Main level
- RoomDimensions15: Measurements not available
- RoomType16: Family room/Fireplace
- RoomLevel16: Main level
- RoomDimensions16: Measurements not available
- RoomType17: Dining room
- RoomLevel17: Main level
- RoomDimensions17: Measurements not available
- RoomType18: Living room
- RoomLevel18: Main level
- RoomDimensions18: Measurements not available
- RoomType19: Foyer
- RoomLevel19: Main level
- RoomDimensions19: Measurements not available
Location Details
- City: LaSalle
- Province: Ontario
Property Details
- Levels: 2
- Stories: 2
Property Features
- Fencing: Fence
- Flooring: Ceramic/Porcelain,Hardwood
- Heating: Forced air,Furnace,Heat Recovery Ventilation (HRV),
- HeatingFuel: ,,,Natural gas
- CoolingYN: True
- Cooling: Central air conditioning
- OpenParkingYN: False
- GarageYN: True
- AttachedGarageYN: True
- CarportYN: False
- FireplaceFuel: Gas
- FireplaceFeatures: Direct vent
- PoolYN: False
- ViewYN: False
- WaterfrontYN: False
Courtesy of
- OfficeName: REALTY ONE GROUP ICONIC
- ListAOR: Windsor-Essex County Association of REALTORS®
This Single Family style property is located in is currently and has been listed on GTA MLS Real Estate Listings. This property is listed at $ 1,699,900.00. It has 5 beds bedrooms, 5 baths bathrooms, and is 3525 sq ft. The property was built in year.

