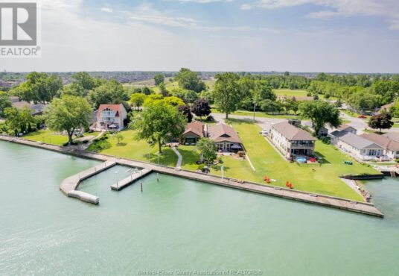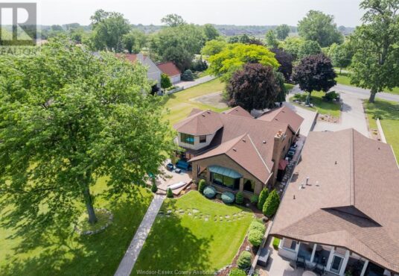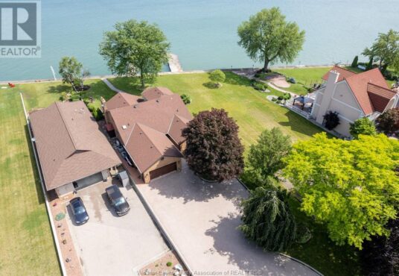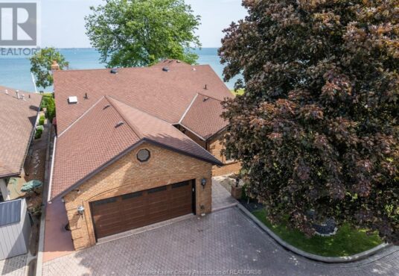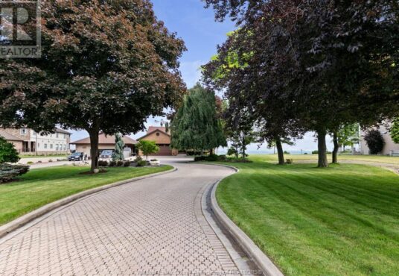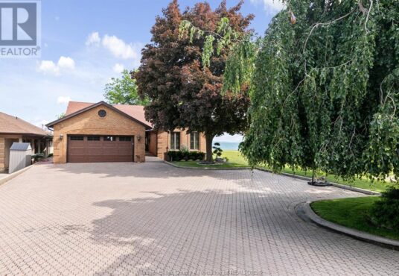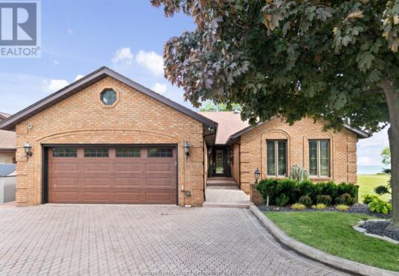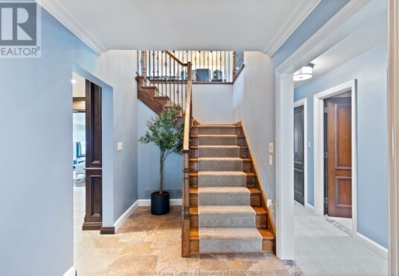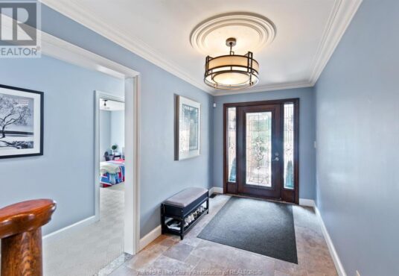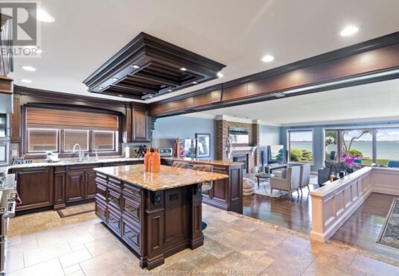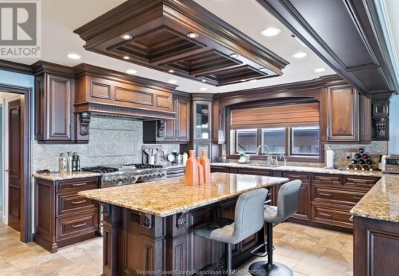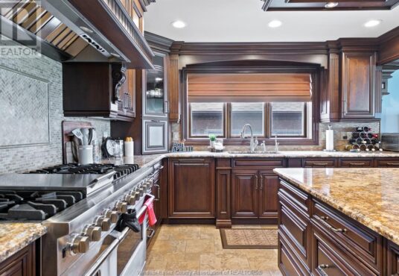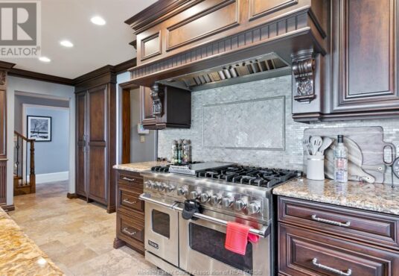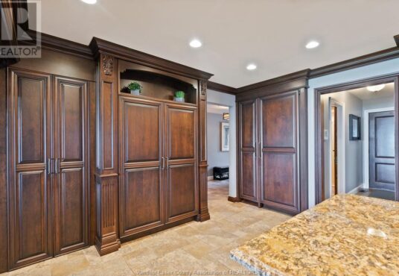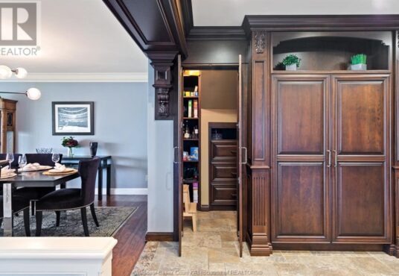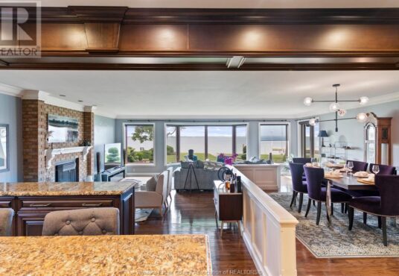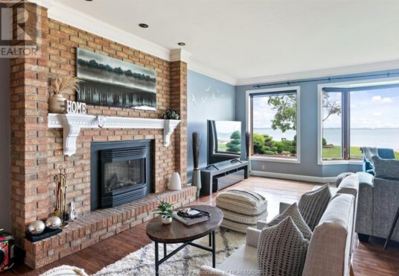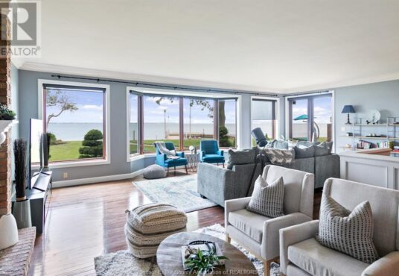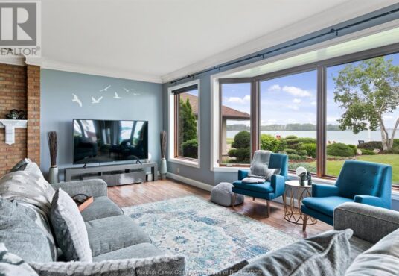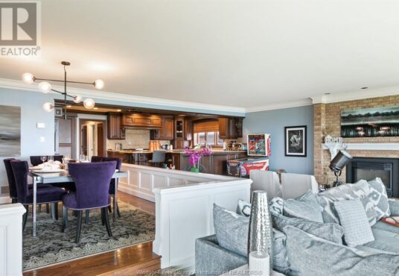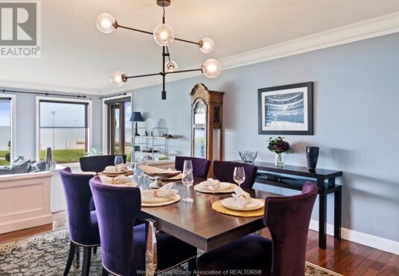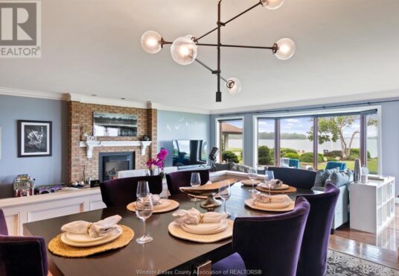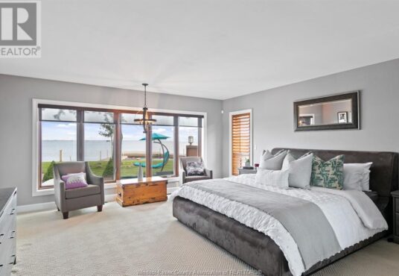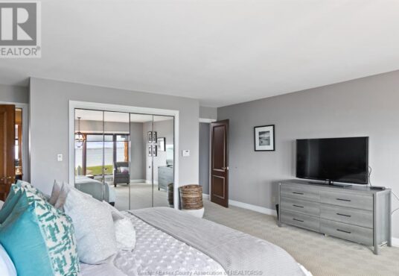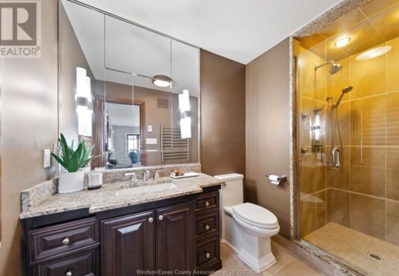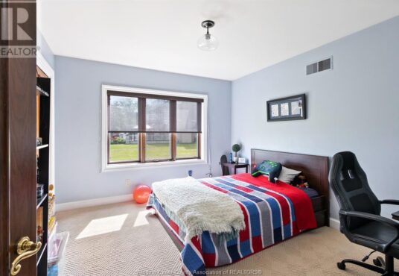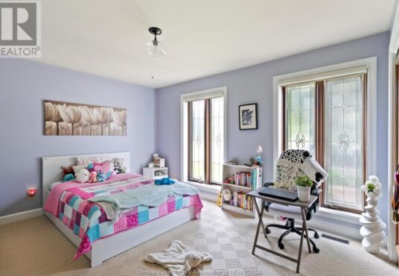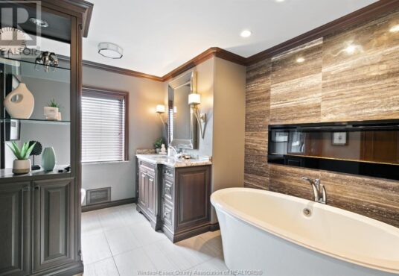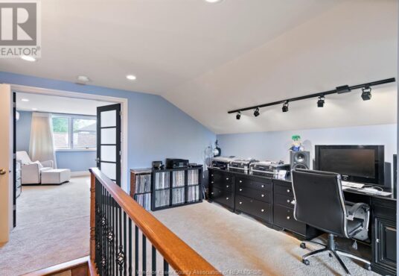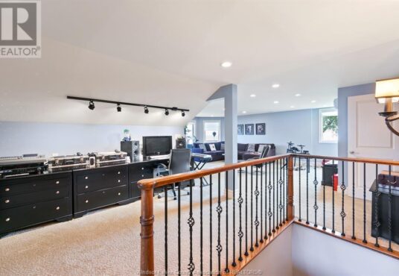10930 RIVERSIDE East Drive Windsor Ontario N8P1A4
- Property ID: 161713
- MLS #: 23001610
- Type: Single Family
- Bedrooms: 4
- Bathrooms: 4
- Area: 3819 sq ft
- Year built: 1984
- Date added: 05/01/23
Share this:
Description
Two storey Waterfront Oasis! 66ft of water frontage boasting over 3,800sqft. With an array of opulent finishes and a wide-open layout, this immaculate 4-bdrm, 4-bath home is a paradigm of craftmanship with waterfront living! Property spans a luxurious designer kitchen with a double oven Viking stove, built in Thermador fridge, walk in pantry and instant hot/cold water dispensers. Open concept great room with a wall of windows, elevated dining room and games area. Separate bdrm wing on east of home and main bath w/heated floors and fireplace. Primary bdrm with expansive water views and ensuite. Upstairs open concept family room, separate bedroom w/an elongated walk-in closet and 3pc bath. Main floor laundry and mudroom leading to the tile heated 2 car garage. Backyard sundeck w/2 gas hookups and exquisite views of the Detroit canal and Lake St. Clair. Cement break wall with sidewalk and parapet wall. (id:48944)
Rooms & Units Descr
- RoomType1: 3pc Bathroom
- RoomLevel1: Second level
- RoomDimensions1: Measurements not available
- RoomType2: Bedroom
- RoomLevel2: Second level
- RoomDimensions2: Measurements not available
- RoomType3: Family room
- RoomLevel3: Second level
- RoomDimensions3: Measurements not available
- RoomType4: 3pc Bathroom
- RoomLevel4: Main level
- RoomDimensions4: Measurements not available
- RoomType5: 4pc Bathroom
- RoomLevel5: Main level
- RoomDimensions5: Measurements not available
- RoomType6: 3pc Bathroom
- RoomLevel6: Main level
- RoomDimensions6: Measurements not available
- RoomType7: Bedroom
- RoomLevel7: Main level
- RoomDimensions7: Measurements not available
- RoomType8: Bedroom
- RoomLevel8: Main level
- RoomDimensions8: Measurements not available
- RoomType9: Primary Bedroom
- RoomLevel9: Main level
- RoomDimensions9: Measurements not available
- RoomType10: Dining room
- RoomLevel10: Main level
- RoomDimensions10: Measurements not available
- RoomType11: Living room/Fireplace
- RoomLevel11: Main level
- RoomDimensions11: Measurements not available
- RoomType12: Laundry room
- RoomLevel12: Main level
- RoomDimensions12: Measurements not available
- RoomType13: Kitchen
- RoomLevel13: Main level
- RoomDimensions13: Measurements not available
- RoomType14: Foyer
- RoomLevel14: Main level
- RoomDimensions14: Measurements not available
Location Details
- City: Windsor
- Province: Ontario
Property Details
- Levels: 2
- Stories: 2
Property Features
- LotFeatures: Landscaped
- Flooring: Carpeted,Ceramic/Porcelain,Hardwood
- Heating: Ductless,Floor heat,Forced air,
- HeatingFuel: ,,,Natural gas
- CoolingYN: True
- Cooling: Central air conditioning
- OpenParkingYN: False
- GarageYN: True
- AttachedGarageYN: True
- CarportYN: False
- FireplaceFuel: Gas,Electric
- FireplaceFeatures: Direct vent,Free Standing Metal
- PoolYN: False
- ViewYN: False
- WaterfrontYN: True
Courtesy of
- OfficeName: RE/MAX PREFERRED REALTY LTD. - 585
- ListAOR: Windsor-Essex County Association of REALTORS®
This Single Family style property is located in is currently and has been listed on GTA MLS Real Estate Listings. This property is listed at $ 1,899,900.00. It has 4 beds bedrooms, 4 baths bathrooms, and is 3819 sq ft. The property was built in 1984 year.

