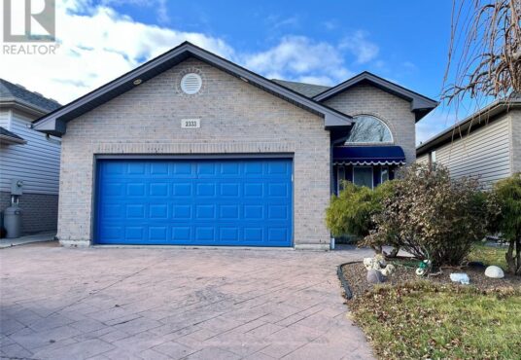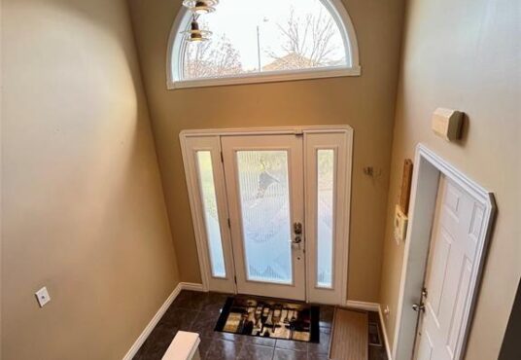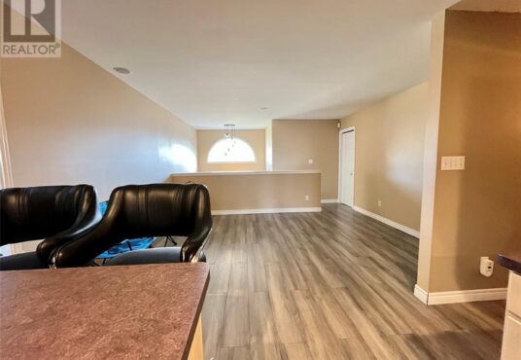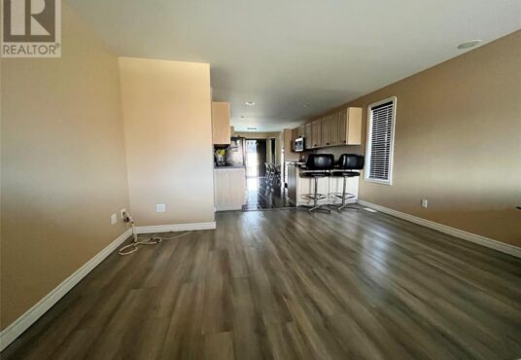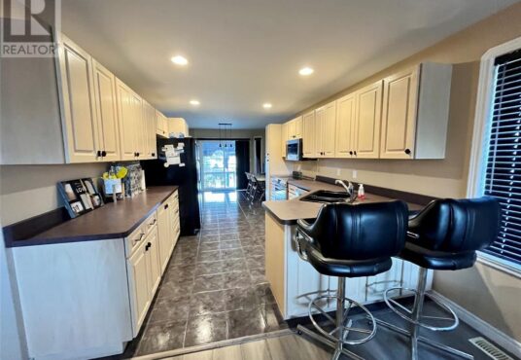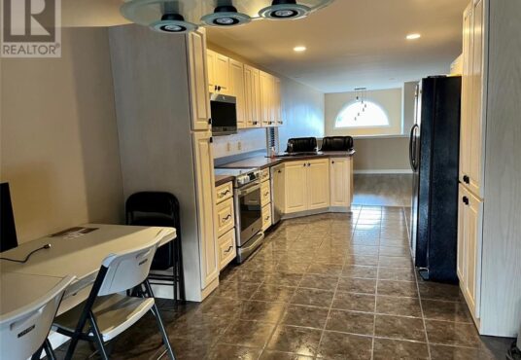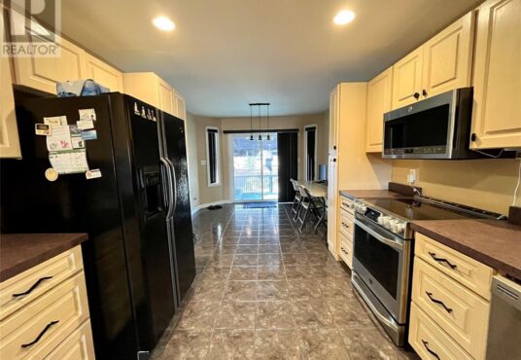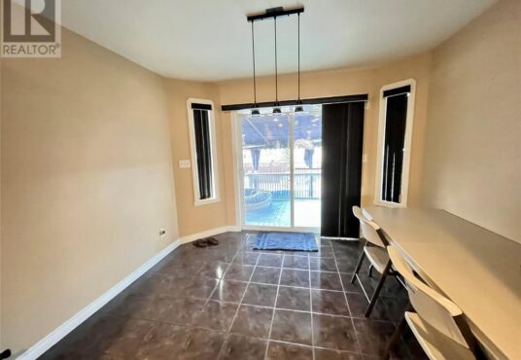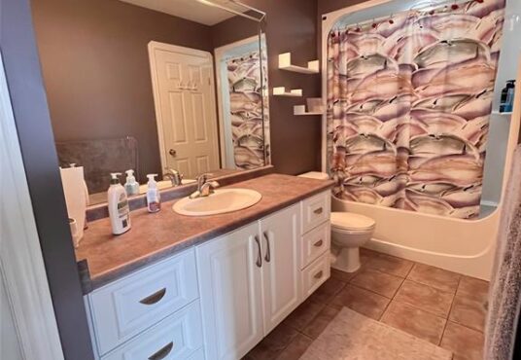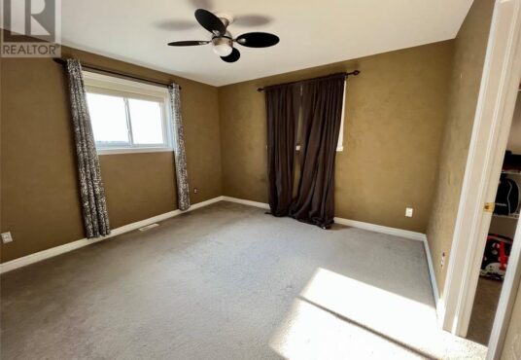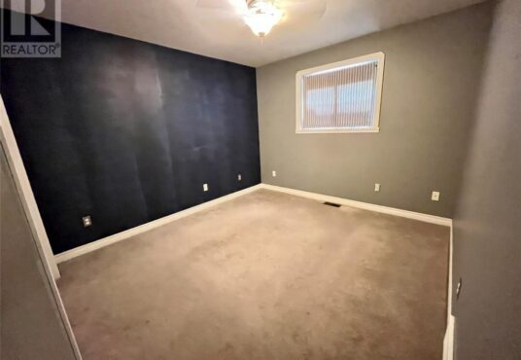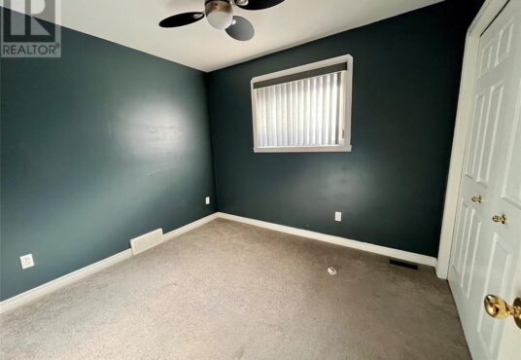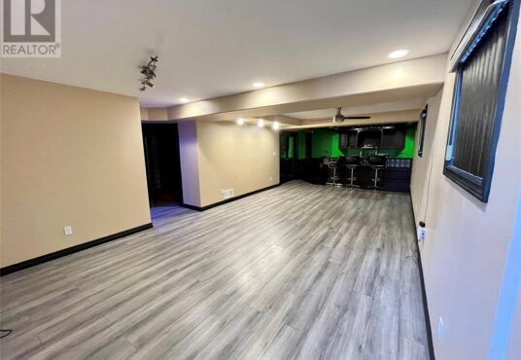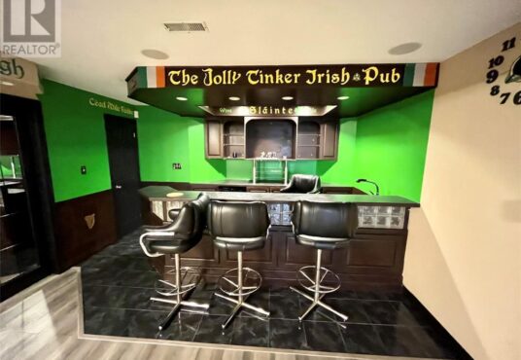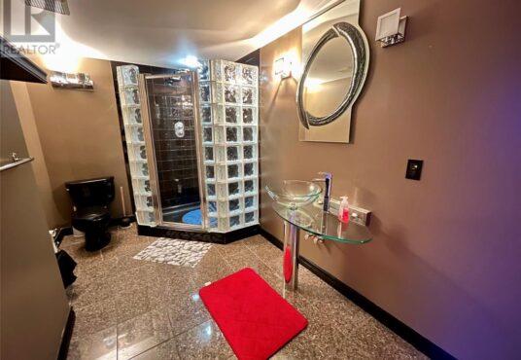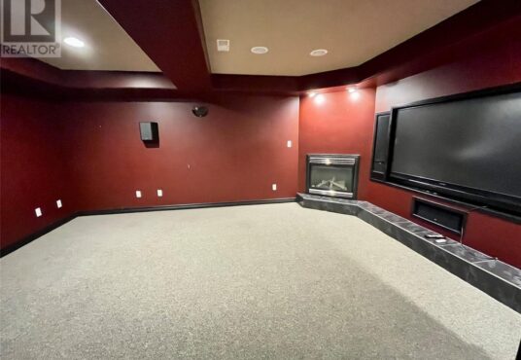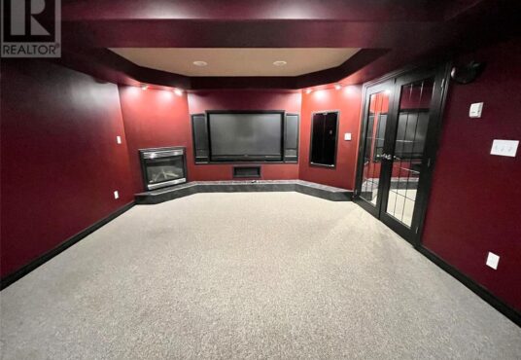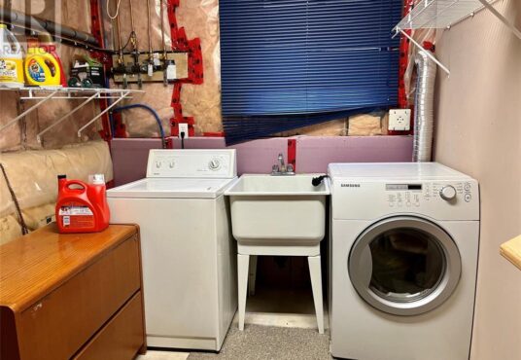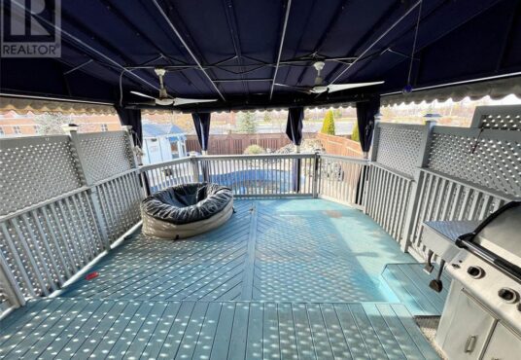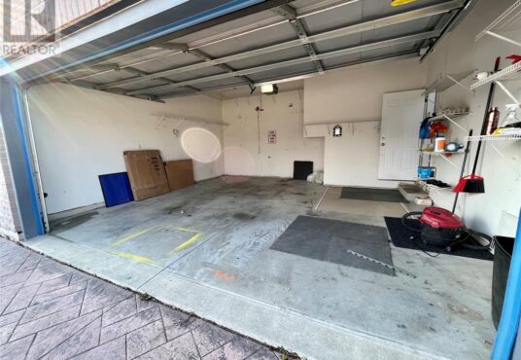2333 TRANQUILITY Avenue Windsor Ontario N8P1R8
- Property ID: 161982
- MLS #: 22027701
- Type: Single Family
- Bedrooms: 4
- Bathrooms: 2
- Year built: 2001
- Date added: 05/01/23
Share this:
Description
This home has it all! Brick to roof raised ranch home in great east Windsor area, close to walking trails, schools and all amenities. Main floor offers 3 bedrooms, 4 Pc Bath with Dr to Primary Br, Walk in closet and very nice kitchen with patio doors leading to a beautiful covered deck, portable hot tub, heated inground pool and BBQ! Basement boasts a beautiful wet bar in the family room, as well as a theatre room with Fireplace, TV surround sound system. Gorgeous 3 pc bath and of course Laundry. NO backneighbours! All Rental Applications or lease Agreements require a Full Credit Report, First and last month deposit and a 1 Year lease. (id:48944)
Rooms & Units Descr
- RoomType1: 3pc Bathroom
- RoomLevel1: Lower level
- RoomDimensions1: Measurements not available
- RoomType2: Laundry room
- RoomLevel2: Lower level
- RoomDimensions2: Measurements not available
- RoomType3: Recreation room
- RoomLevel3: Lower level
- RoomDimensions3: Measurements not available
- RoomType4: Hobby room
- RoomLevel4: Lower level
- RoomDimensions4: Measurements not available
- RoomType5: Family room/Fireplace
- RoomLevel5: Lower level
- RoomDimensions5: Measurements not available
- RoomType6: 4pc Bathroom
- RoomLevel6: Main level
- RoomDimensions6: Measurements not available
- RoomType7: Bedroom
- RoomLevel7: Main level
- RoomDimensions7: Measurements not available
- RoomType8: Bedroom
- RoomLevel8: Main level
- RoomDimensions8: Measurements not available
- RoomType9: Primary Bedroom
- RoomLevel9: Main level
- RoomDimensions9: Measurements not available
- RoomType10: Eating area
- RoomLevel10: Main level
- RoomDimensions10: Measurements not available
- RoomType11: Dining room
- RoomLevel11: Main level
- RoomDimensions11: Measurements not available
- RoomType12: Kitchen
- RoomLevel12: Main level
- RoomDimensions12: Measurements not available
- RoomType13: Living room
- RoomLevel13: Main level
- RoomDimensions13: Measurements not available
Location Details
- City: Windsor
- Province: Ontario
Property Details
- ArchitecturalStyle: Raised ranch
- Lease: 2700.00
- LeaseFrequency: Monthly
- LeaseTerm: Monthly
Property Features
- LotFeatures: Landscaped
- Fencing: Fence
- Flooring: Carpeted,Ceramic/Porcelain,Laminate
- Heating: Forced air,
- HeatingFuel: ,Natural gas
- CoolingYN: True
- Cooling: Central air conditioning
- OpenParkingYN: False
- GarageYN: True
- AttachedGarageYN: True
- CarportYN: False
- PoolYN: True
- PoolFeatures: Pool equipment
- ViewYN: False
- WaterfrontYN: False
Courtesy of
- OfficeName: RE/MAX PREFERRED REALTY LTD. - 584
- ListAOR: Windsor-Essex County Association of REALTORS®
This Single Family style property is located in is currently and has been listed on GTA MLS Real Estate Listings. This property is listed at . It has 4 beds bedrooms, 2 baths bathrooms, and is . The property was built in 2001 year.

