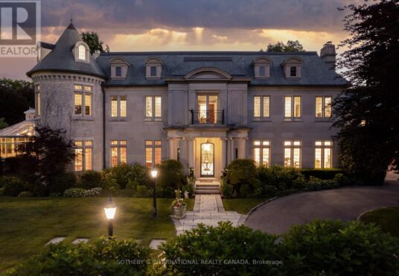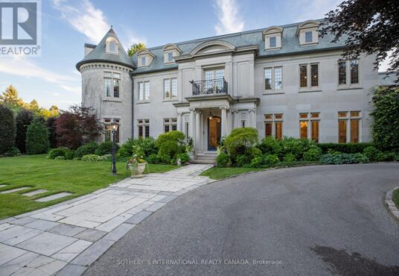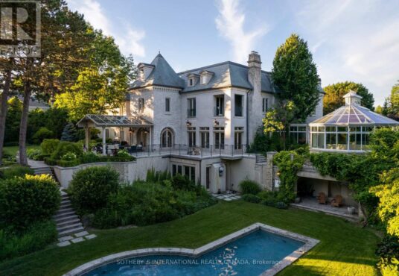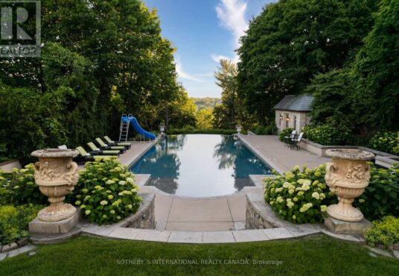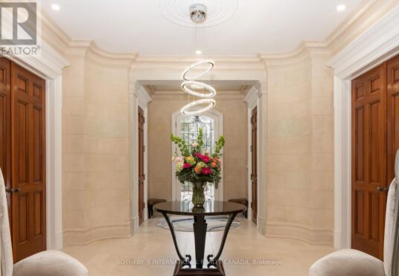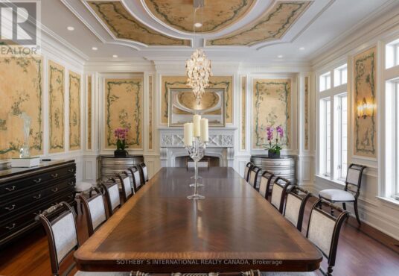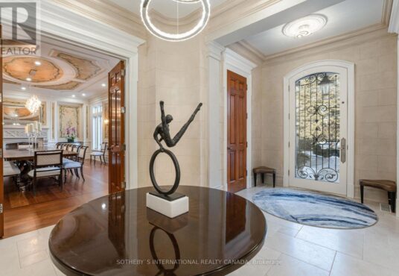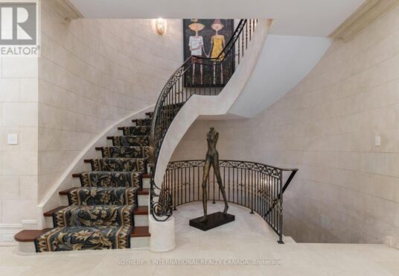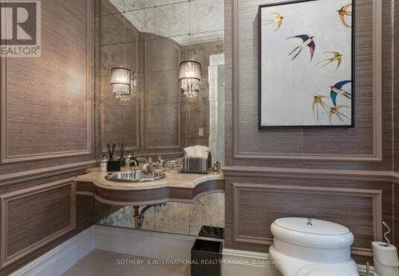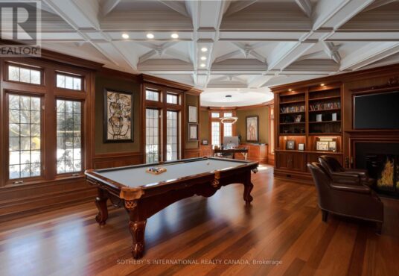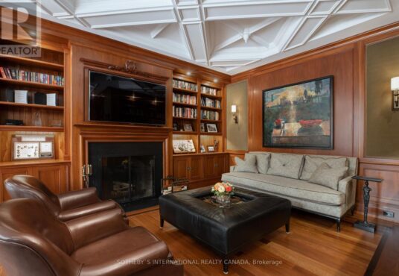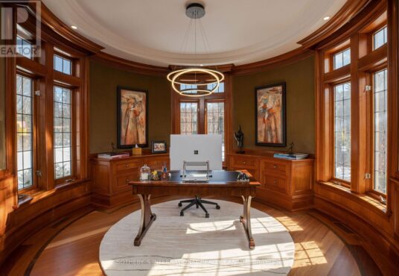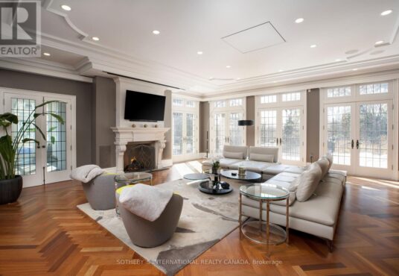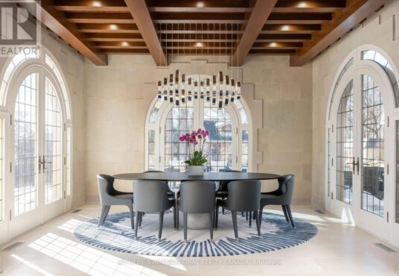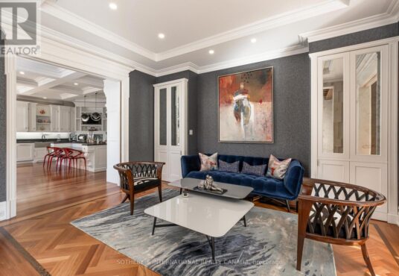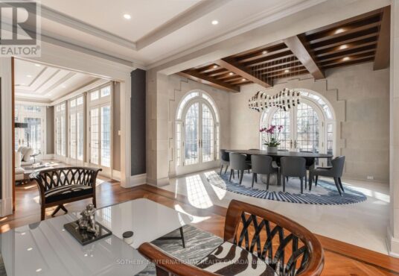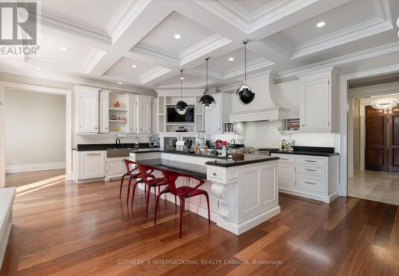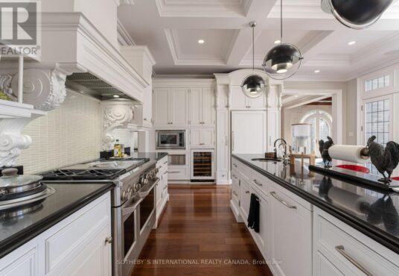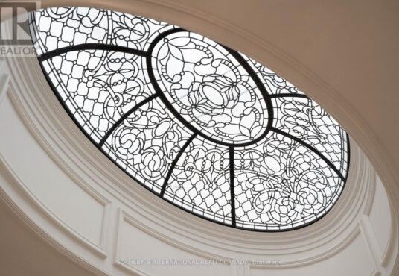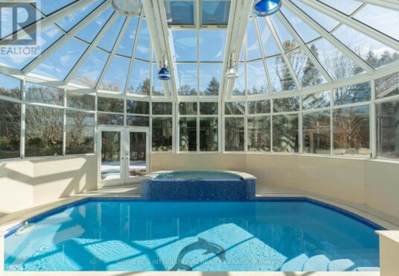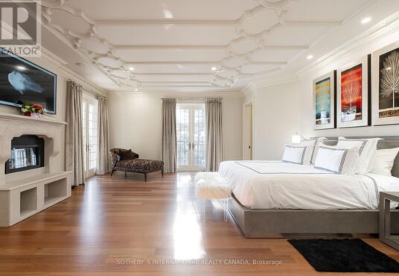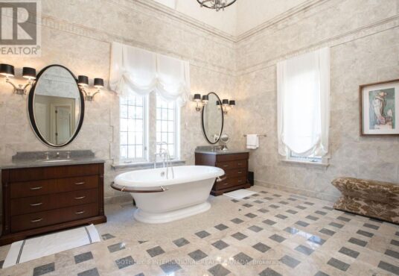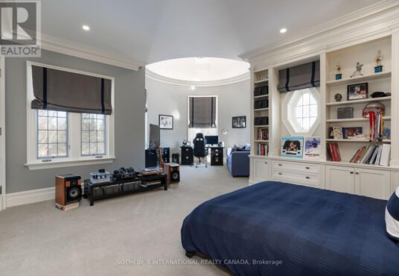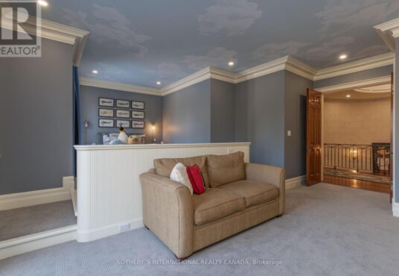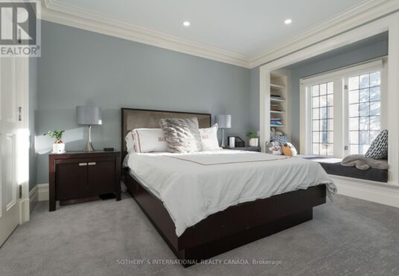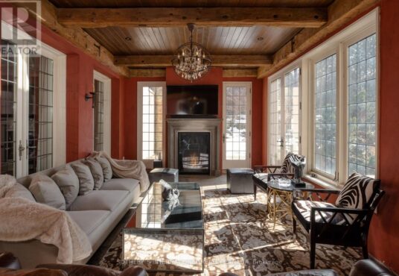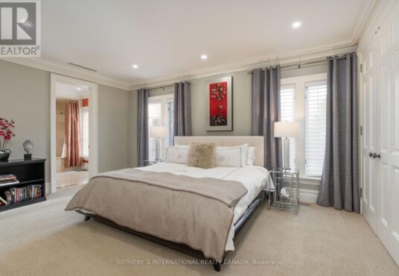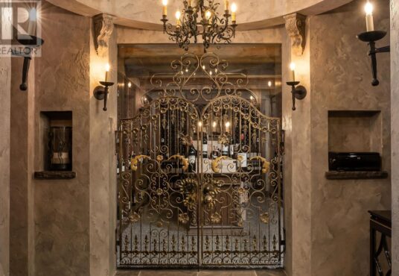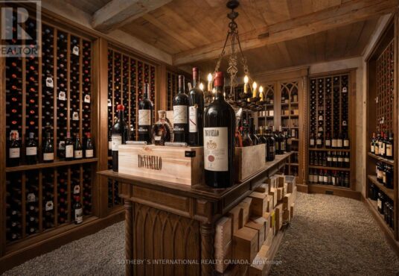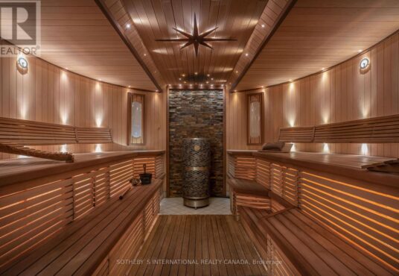45 Bayview Ridge Toronto Ontario M2L1E3
- Property ID: 194838
- MLS #: C6634858
- Type: Single Family
- Bedrooms: 8
- Bathrooms: 10
- Date added: 12/27/23
Share this:
Description
Arguably One Of The Most Iconic Estates In Toronto, This French Style Chateau Sits On A Sprawling 3.119 Acre, Double Lot In The Prestigious Enclave Of Bayview Ridge. Designed By The Famed Canadian Architect Gordon Ridgely, This Exquisite Property Is Truly Incomparable W/ Unobstructed South/West Views Of Rosedale Golf Club And Unforgettable Estate Features.**** EXTRAS **** Over 15K Sq Ft Of Living Space, 6+2 Beds, 10 Baths, 10+ Parking, 7 Fireplaces, Bordeaux Inspired Wine Cellar, Tasting/Cigar Rm, Grand Dining Rm W/ Fire, Luxe Sauna, Two Pools, Tennis Crt, Reflecting Pond, Gym, Nanny Suite & Sunset View. (id:48944)
Rooms & Units Descr
- RoomType1: Primary Bedroom
- RoomLevel1: Second level
- RoomLength1: 7.46
- RoomWidth1: 5.09
- RoomDimensions1: 7.46 m X 5.09 m
- RoomType2: Bedroom 2
- RoomLevel2: Second level
- RoomLength2: 5.12
- RoomWidth2: 5.18
- RoomDimensions2: 5.12 m X 5.18 m
- RoomType3: Bedroom 3
- RoomLevel3: Second level
- RoomLength3: 7.65
- RoomWidth3: 4.96
- RoomDimensions3: 7.65 m X 4.96 m
- RoomType4: Bedroom 4
- RoomLevel4: Second level
- RoomLength4: 5.48
- RoomWidth4: 5.18
- RoomDimensions4: 5.48 m X 5.18 m
- RoomType5: Bedroom 5
- RoomLevel5: Second level
- RoomLength5: 7.22
- RoomWidth5: 5.42
- RoomDimensions5: 7.22 m X 5.42 m
- RoomType6: Bedroom
- RoomLevel6: Second level
- RoomLength6: 7.68
- RoomWidth6: 6.09
- RoomDimensions6: 7.68 m X 6.09 m
- RoomType7: Family room
- RoomLevel7: Lower level
- RoomLength7: 10.57
- RoomWidth7: 7.34
- RoomDimensions7: 10.57 m X 7.34 m
- RoomType8: Dining room
- RoomLevel8: Main level
- RoomLength8: 7.4
- RoomWidth8: 5.48
- RoomDimensions8: 7.4 m X 5.48 m
- RoomType9: Library
- RoomLevel9: Main level
- RoomLength9: 7.34
- RoomWidth9: 7.28
- RoomDimensions9: 7.34 m X 7.28 m
- RoomType10: Great room
- RoomLevel10: Main level
- RoomLength10: 7.65
- RoomWidth10: 7.34
- RoomDimensions10: 7.65 m X 7.34 m
- RoomType11: Sitting room
- RoomLevel11: Main level
- RoomLength11: 7.04
- RoomWidth11: 4.75
- RoomDimensions11: 7.04 m X 4.75 m
- RoomType12: Kitchen
- RoomLevel12: Main level
- RoomLength12: 7.13
- RoomWidth12: 5.42
- RoomDimensions12: 7.13 m X 5.42 m
Location Details
- City: Toronto
- Province: Ontario
Property Details
- SubdivisionName: Bridle Path-Sunnybrook-York Mills
- Levels: 2
- Stories: 2
Property Features
- Heating: Forced air
- HeatingFuel: Natural gas
- CoolingYN: True
- Cooling: Central air conditioning
- ParkingTotal: 10
- OpenParkingYN: False
- GarageYN: True
- AttachedGarageYN: True
- CarportYN: False
- PoolYN: True
- ViewYN: False
- WaterfrontYN: False
Courtesy of
- OfficeName: SOTHEBY'S INTERNATIONAL REALTY CANADA
- ListAOR: Toronto Regional Real Estate Board
This Single Family style property is located in is currently and has been listed on GTA MLS Real Estate Listings. This property is listed at $ 22,500,000.00. It has 8 beds bedrooms, 10 baths bathrooms, and is . The property was built in year.

