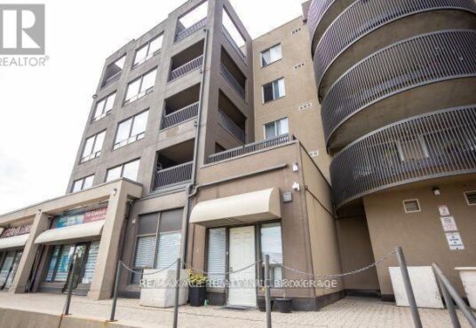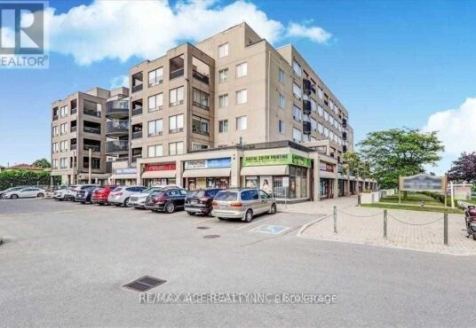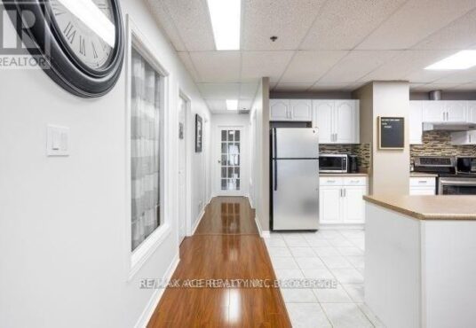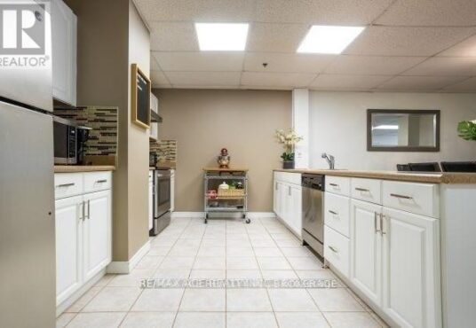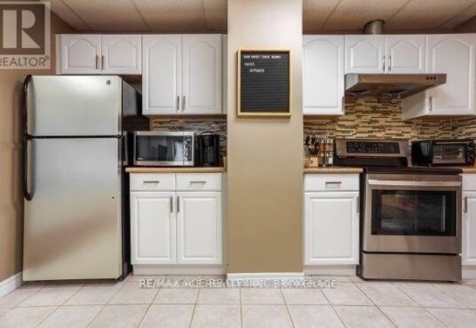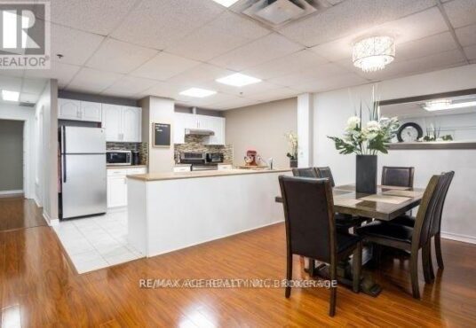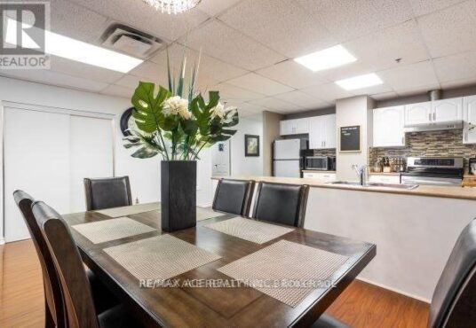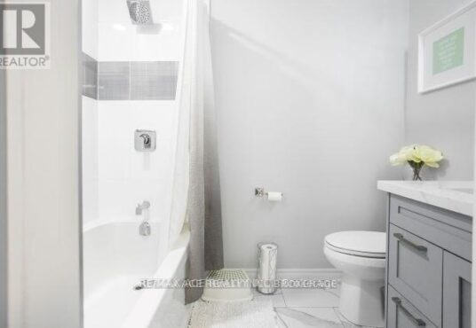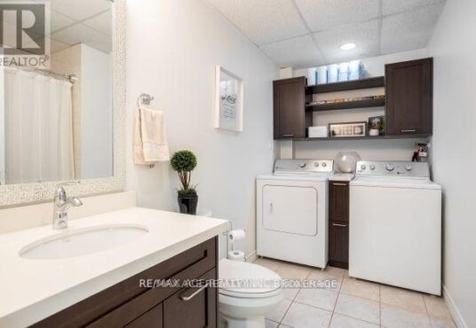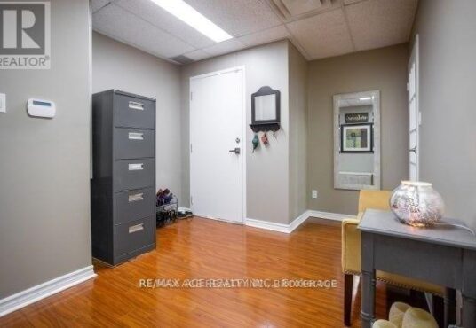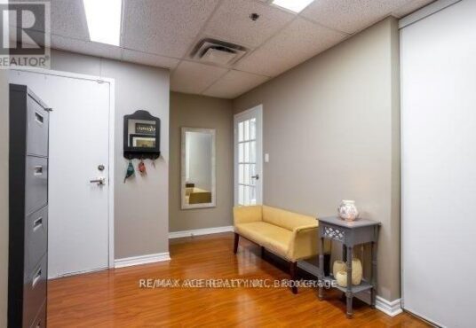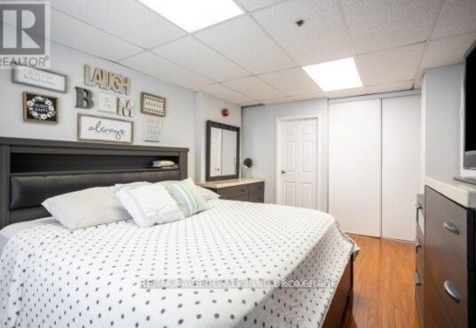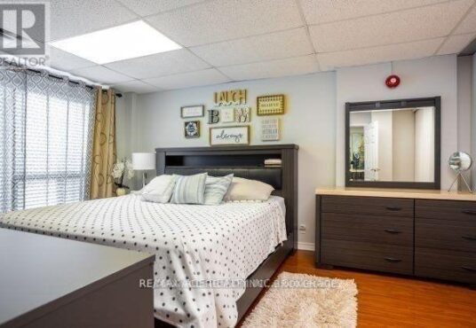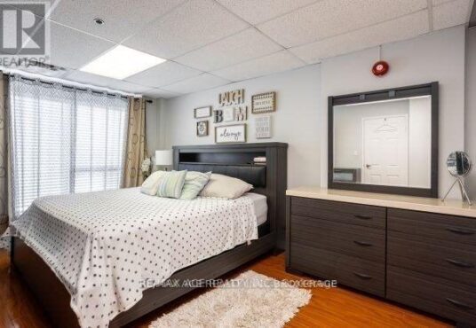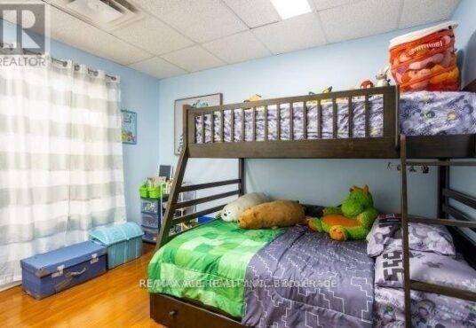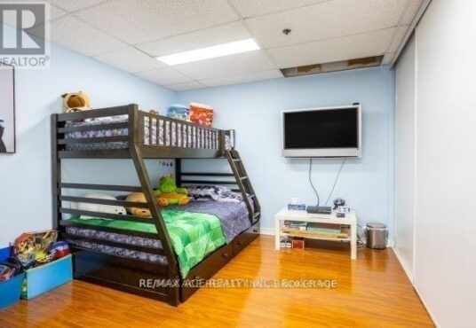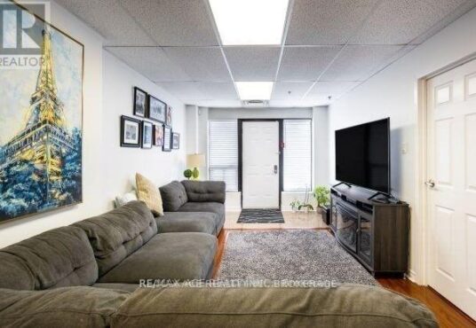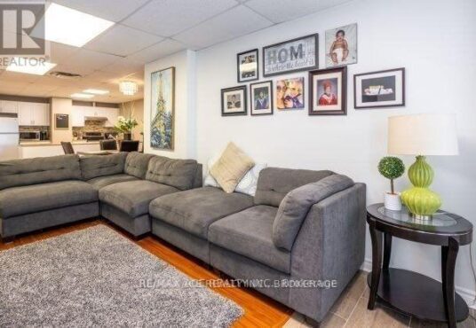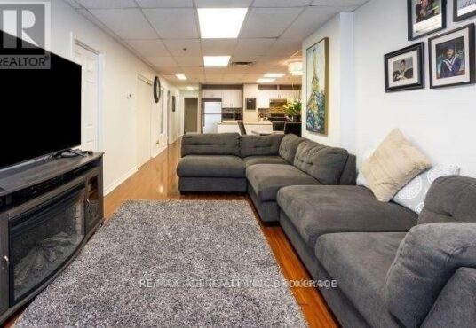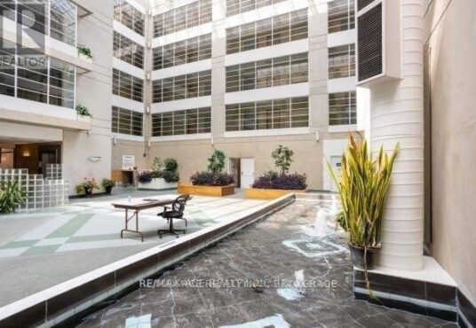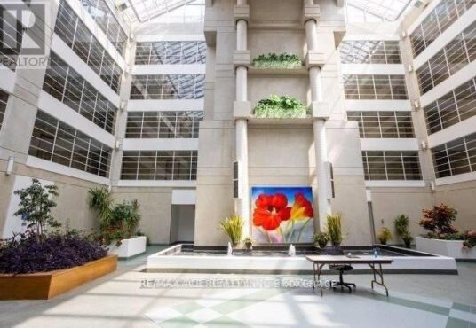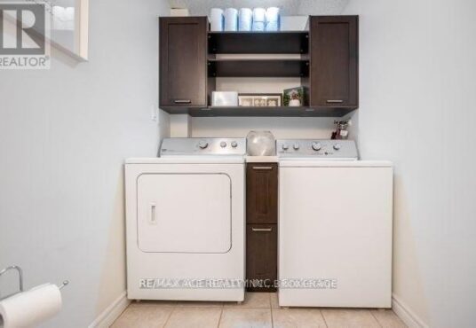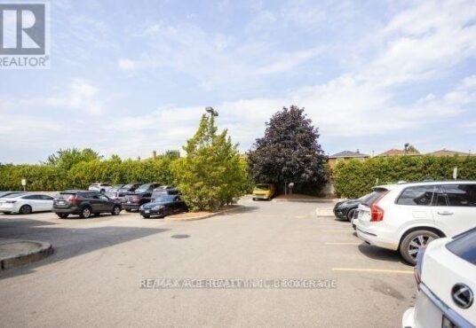5800 Sheppard East Toronto Ontario M1B5J7
5800 Sheppard East Toronto Ontario M1B5J7
$ 699,000.00
- Property ID: 195236
- MLS #: E6650276
- Type: Single Family
- Bedrooms: 4
- Bathrooms: 2
- Date added: 12/27/23
Share this:
Description
Conveniently Located At Sheppard Ave East Withh 3 Bedrooms Plus Den. It Is Close To Public Transit, Schools, Shopping, Highway 401, Parks, Community Centre, Uoft Camus, Centennial College And Much More Amenities In The Building. Open Concept Upgraded Kitchen, Renovated Bathrooms, Large Bedrooms, Drop Ceilings And Two Entrance Through Inside And Outside Building. The Zoning Allows Conversion As A Commercial/Retail Unit.**** EXTRAS **** Fridge, Stove, Washer, Dryer, Curtain And All Elf’s (id:48944)
Rooms & Units Descr
- UnitNumber: 15
- RoomType1: Bathroom
- RoomLevel1: Lower level
- RoomDimensions1: Measurements not available
- RoomType2: Living room
- RoomLevel2: Main level
- RoomLength2: 4.82
- RoomWidth2: 2.92
- RoomDimensions2: 4.82 m X 2.92 m
- RoomType3: Kitchen
- RoomLevel3: Main level
- RoomLength3: 5.02
- RoomWidth3: 2.46
- RoomDimensions3: 5.02 m X 2.46 m
- RoomType4: Dining room
- RoomLevel4: Main level
- RoomLength4: 5.02
- RoomWidth4: 3.27
- RoomDimensions4: 5.02 m X 3.27 m
- RoomType5: Primary Bedroom
- RoomLevel5: Main level
- RoomLength5: 3.38
- RoomWidth5: 4.82
- RoomDimensions5: 3.38 m X 4.82 m
- RoomType6: Bedroom 2
- RoomLevel6: Main level
- RoomLength6: 3.4
- RoomWidth6: 3.14
- RoomDimensions6: 3.4 m X 3.14 m
- RoomType7: Bedroom 3
- RoomLevel7: Main level
- RoomLength7: 3.99
- RoomWidth7: 3.74
- RoomDimensions7: 3.99 m X 3.74 m
- RoomType8: Den
- RoomLevel8: Main level
- RoomLength8: 3.04
- RoomWidth8: 4.53
- RoomDimensions8: 3.04 m X 4.53 m
- RoomType9: Bathroom
- RoomLevel9: Main level
- RoomDimensions9: Measurements not available
Location Details
- City: Toronto
- Province: Ontario
Property Details
- SubdivisionName: Malvern
Property Features
- CommunityFeatures: Community Centre
- Heating: Forced air
- HeatingFuel: Natural gas
- CoolingYN: True
- Cooling: Central air conditioning
- ParkingTotal: 2
- OpenParkingYN: False
- GarageYN: False
- AttachedGarageYN: False
- CarportYN: False
- PoolYN: False
- ViewYN: False
- WaterfrontYN: False
Miscellaneous
- AssociationFeeFrequency: Monthly
Courtesy of
- OfficeName: RE/MAX ACE REALTY INC.
- ListAOR: Toronto Regional Real Estate Board
This Single Family style property is located in is currently and has been listed on GTA MLS Real Estate Listings. This property is listed at $ 699,000.00. It has 4 beds bedrooms, 2 baths bathrooms, and is . The property was built in year.

