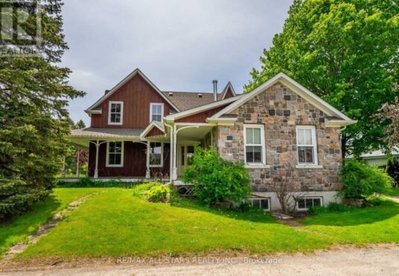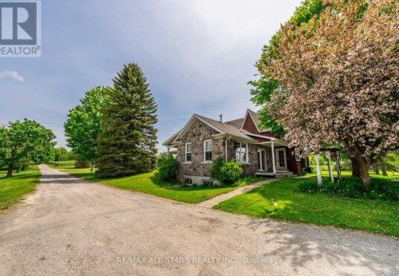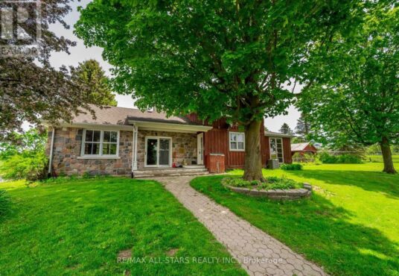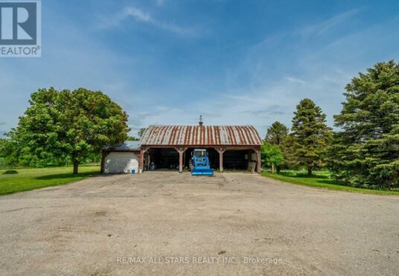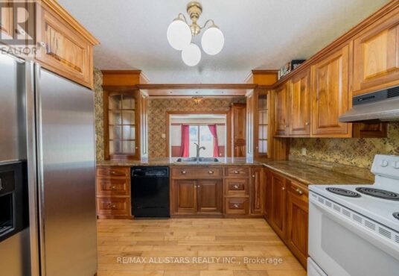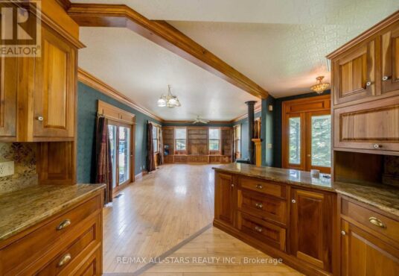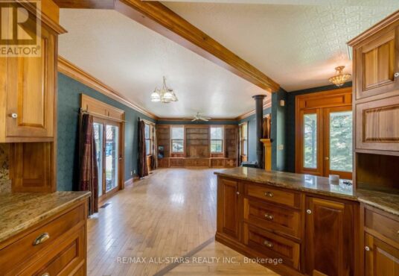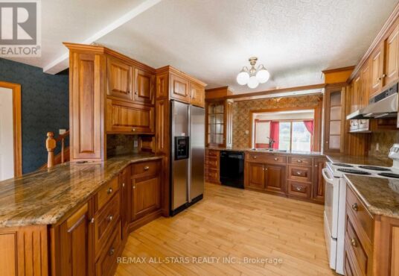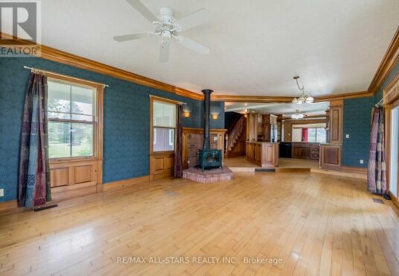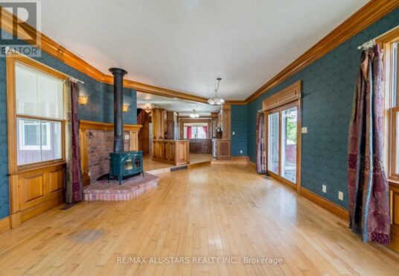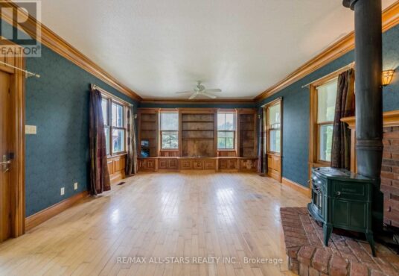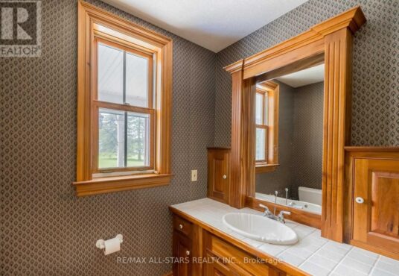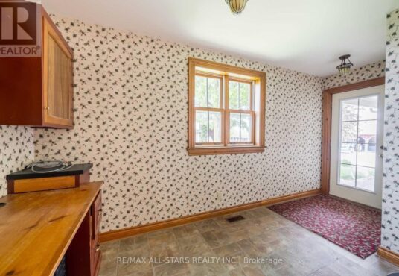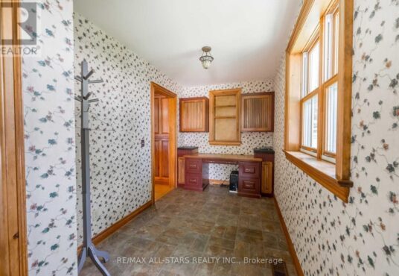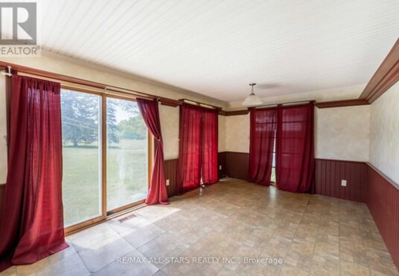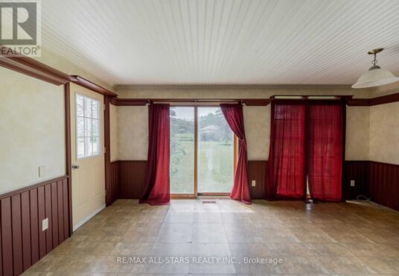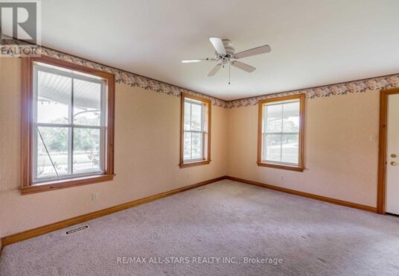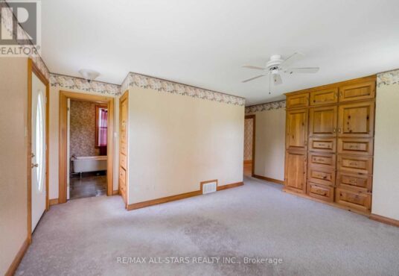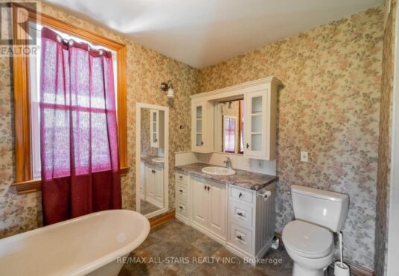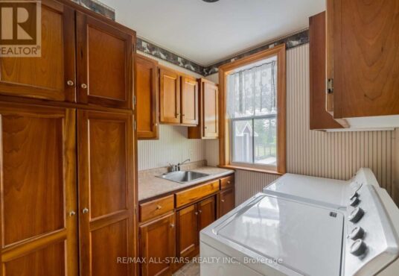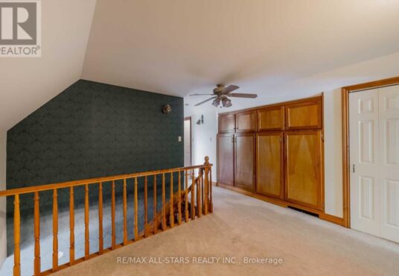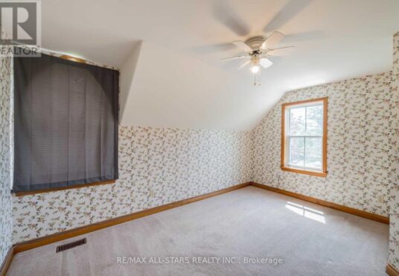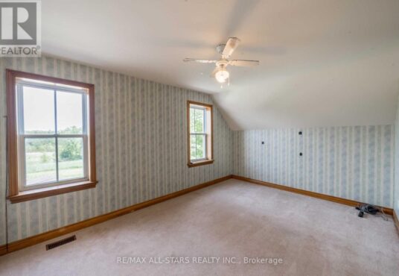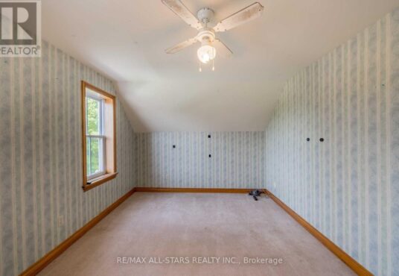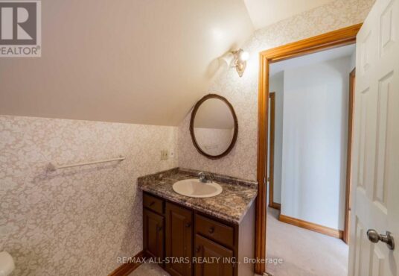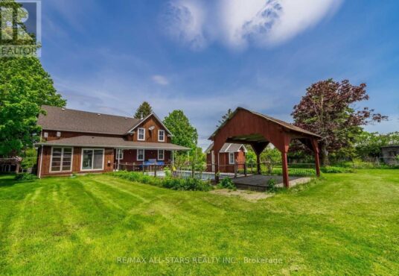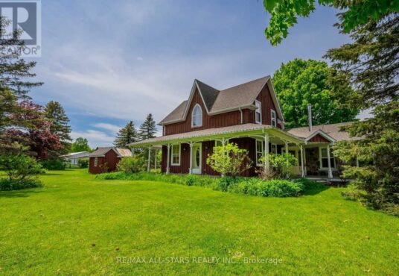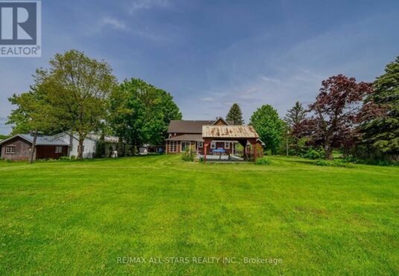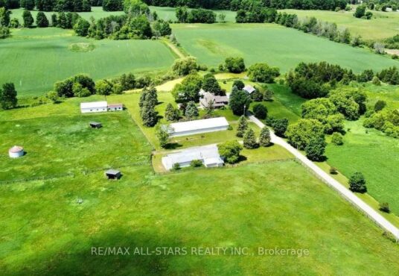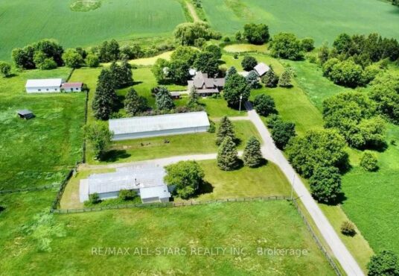6700 Concession 4 Road Uxbridge Ontario L9P1R1
6700 Concession 4 Road Uxbridge Ontario L9P1R1
$ 4,490,000.00
- Property ID: 150453
- MLS #: N5634943
- Type: Single Family
- Bedrooms: 4
- Bathrooms: 3
- Date added: 12/27/22
Share this:
Description
Custom Built Century Home With 2 Car Garage, Sitting On 99.7 Acres Of Rolling Hills. Home Boasts An Open Concept Kitchen Complete With Granite Counter Tops And Hardwood Floors. Great Room With Floor To Ceiling Wall To Wall B/I Bookcases, Primary Bedroom With B/I Cupboards & Ensuite With Claw Foot Tub. Sunroom With Walk Out To Pool.**** EXTRAS **** 2 Huge Heated Storage Buildings With Hydro & Water. Loafing Shed With Barn. 3 Horse Stall. 3 Car Drive Shed With Hoist. 14 Acre Bush (id:48944)
Rooms & Units Descr
- RoomType1: Bedroom 2
- RoomLevel1: Second level
- RoomLength1: 4.56
- RoomWidth1: 3.94
- RoomDimensions1: 4.56 m X 3.94 m
- RoomType2: Bedroom 3
- RoomLevel2: Second level
- RoomLength2: 4.31
- RoomWidth2: 3.25
- RoomDimensions2: 4.31 m X 3.25 m
- RoomType3: Bedroom 4
- RoomLevel3: Second level
- RoomLength3: 5.29
- RoomWidth3: 3.18
- RoomDimensions3: 5.29 m X 3.18 m
- RoomType4: Other
- RoomLevel4: Second level
- RoomLength4: 3.2
- RoomWidth4: 2.8
- RoomDimensions4: 3.2 m X 2.8 m
- RoomType5: Great room
- RoomLevel5: Main level
- RoomLength5: 5.1
- RoomWidth5: 4.84
- RoomDimensions5: 5.1 m X 4.84 m
- RoomType6: Kitchen
- RoomLevel6: Main level
- RoomLength6: 6.4
- RoomWidth6: 3.37
- RoomDimensions6: 6.4 m X 3.37 m
- RoomType7: Dining room
- RoomLevel7: Main level
- RoomLength7: 5.2
- RoomWidth7: 3.47
- RoomDimensions7: 5.2 m X 3.47 m
- RoomType8: Primary Bedroom
- RoomLevel8: Main level
- RoomLength8: 5.34
- RoomWidth8: 4.68
- RoomDimensions8: 5.34 m X 4.68 m
Location Details
- City: Uxbridge
- Province: Ontario
Property Details
- SubdivisionName: Rural Uxbridge
- Levels: 2
- Stories: 2
Property Features
- Heating: Forced air
- HeatingFuel: Oil
- CoolingYN: True
- Cooling: Central air conditioning
- ParkingTotal: 20
- OpenParkingYN: False
- GarageYN: True
- AttachedGarageYN: True
- CarportYN: False
- PoolYN: True
- ViewYN: False
- WaterfrontYN: False
- Sewer: Septic System
Courtesy of
- OfficeName: RE/MAX ALL-STARS REALTY INC.
- ListAOR: Toronto Regional Real Estate Board
This Single Family style property is located in is currently and has been listed on GTA MLS Real Estate Listings. This property is listed at $ 4,490,000.00. It has 4 beds bedrooms, 3 baths bathrooms, and is . The property was built in year.

