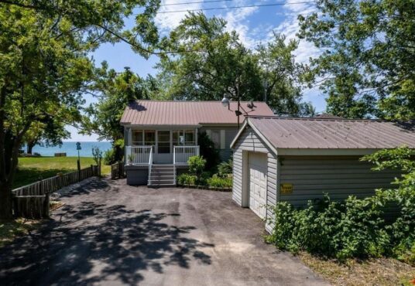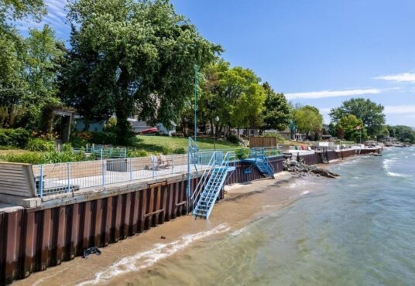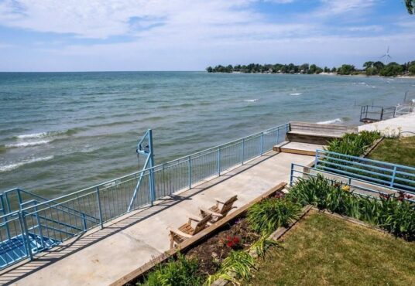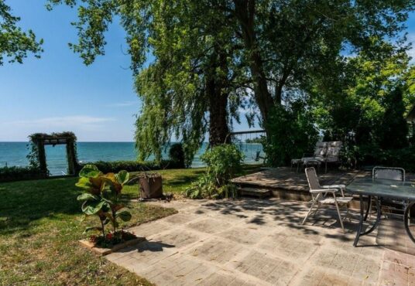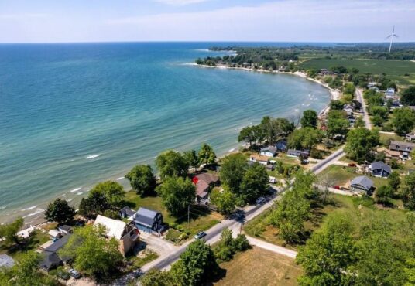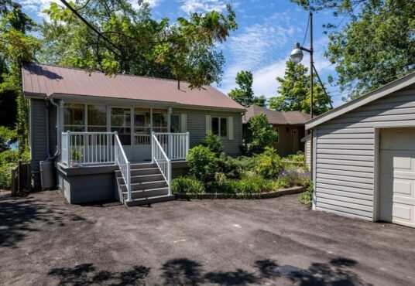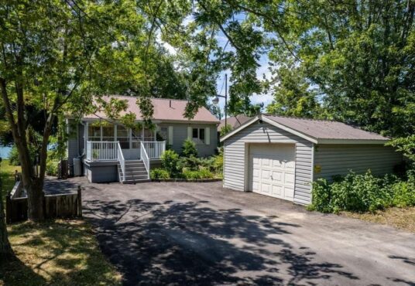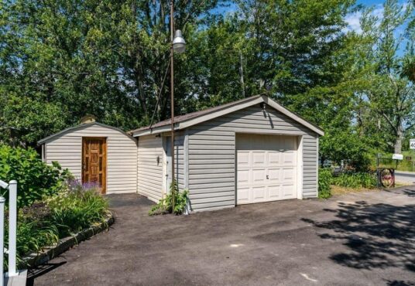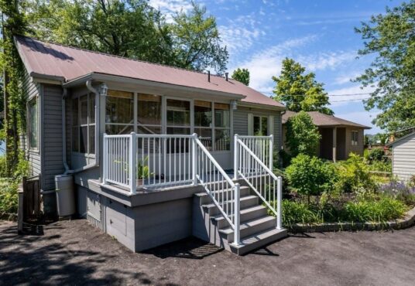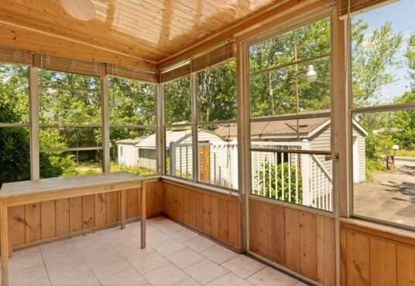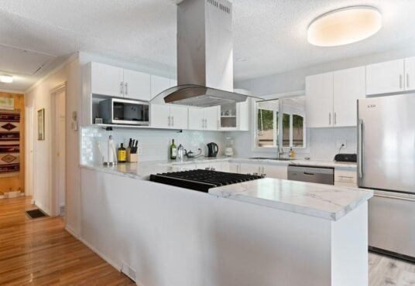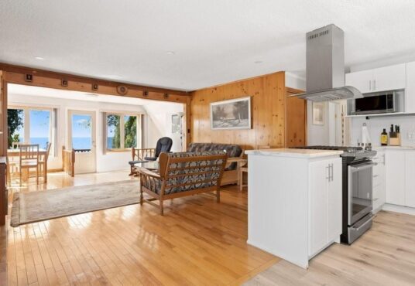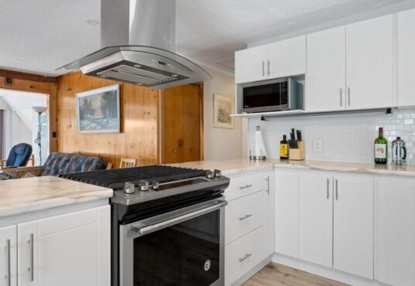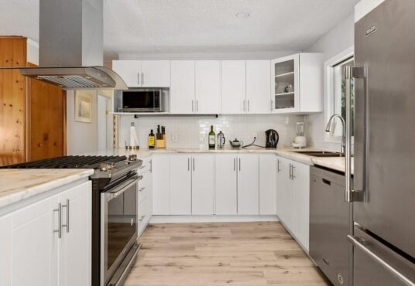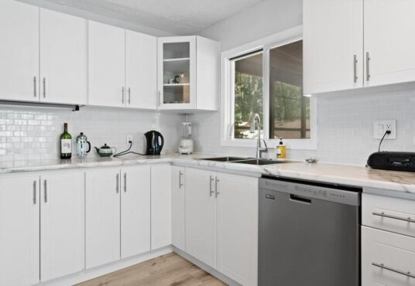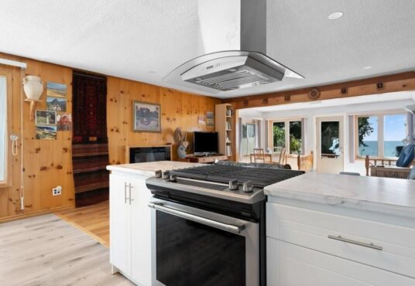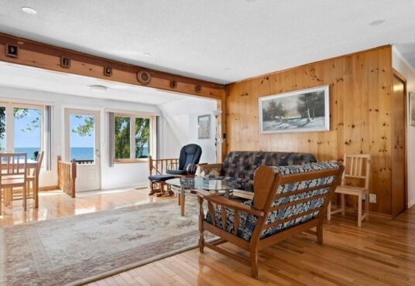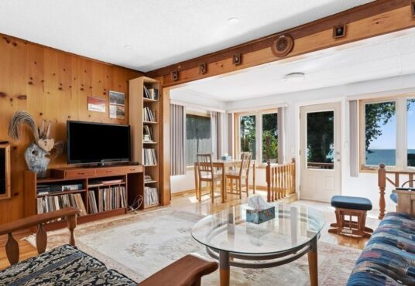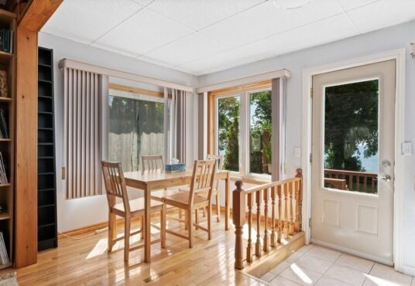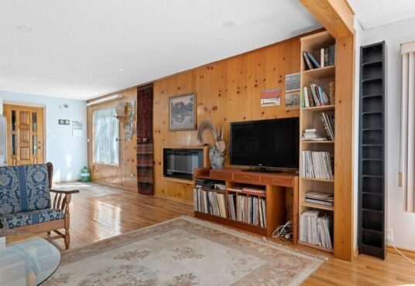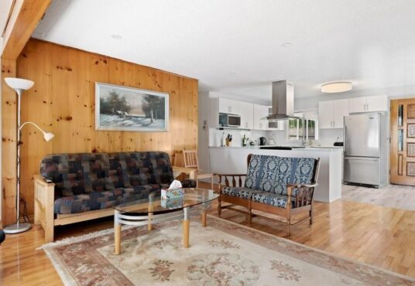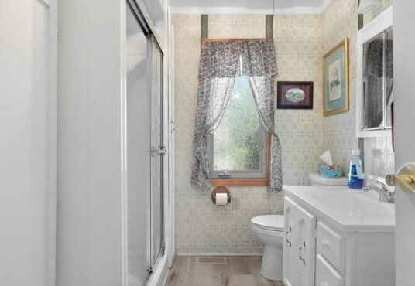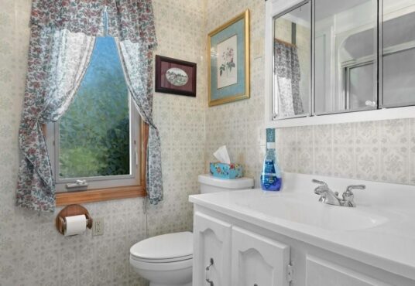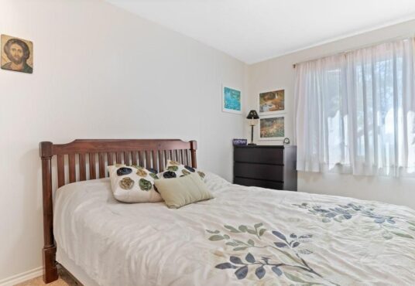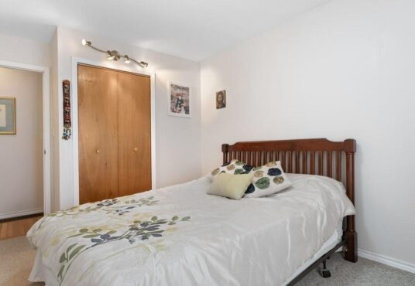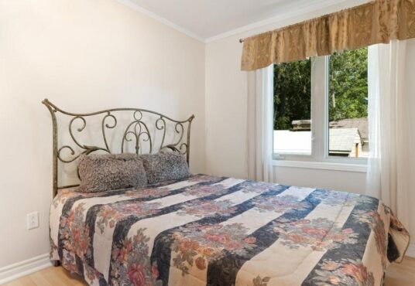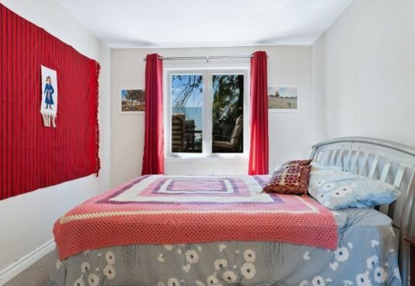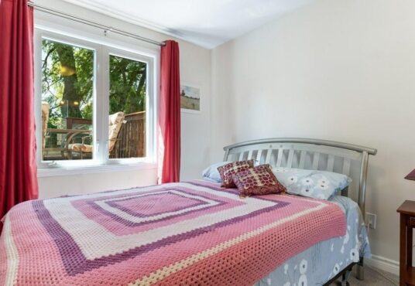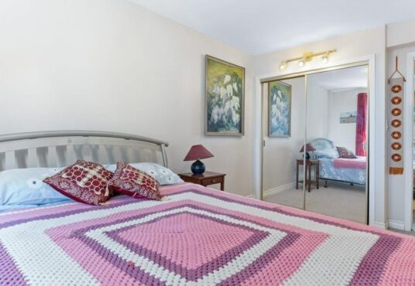Dunnville Ontario N1A2W8
- Property ID: 213117
- MLS #: H4183430
- Type: Single Family
- Bedrooms: 4
- Bathrooms: 1
- Area: 1115 sq ft
- Year built: 1951
- Date added: 04/15/24
Share this:
Description
Waterfront with sand! 3+1 bed year round home on deep lot. Break wall with metal stairs to amazing sand at the break wall and into the water. Home offers large open concept living area, updated kitchen, SS appliances, dinette, sunroom, enclosed porch. Huge basement recroom with fireplace, plus den/bedroom. Foundation delta wrapped & new weeper system. Home has steel roof, 1.5 car garage, paved drive for up to 4 cars! Upper level deck, lower level patio and patio at the break wall over looking the lake. Summer fun at the lake awaits!! (id:48944)
Rooms & Units Descr
- RoomType1: Utility room
- RoomLevel1: Basement
- RoomDimensions1: 5' 8'' x 5' 8''
- RoomType2: Utility room
- RoomLevel2: Basement
- RoomDimensions2: 13' 2'' x 6' 8''
- RoomType3: Storage
- RoomLevel3: Basement
- RoomDimensions3: 13' 3'' x 4' ''
- RoomType4: Recreation room
- RoomLevel4: Basement
- RoomDimensions4: 33' 7'' x 26' 2''
- RoomType5: Bedroom
- RoomLevel5: Basement
- RoomDimensions5: 14' 4'' x 10' 7''
- RoomType6: 3pc Bathroom
- RoomLevel6: Ground level
- RoomDimensions6: 7' 6'' x 8' 11''
- RoomType7: Bedroom
- RoomLevel7: Ground level
- RoomDimensions7: 9' 1'' x 8' 10''
- RoomType8: Bedroom
- RoomLevel8: Ground level
- RoomDimensions8: 13' 10'' x 9' 6''
- RoomType9: Primary Bedroom
- RoomLevel9: Ground level
- RoomDimensions9: 13' 11'' x 9' 6''
- RoomType10: Dining room
- RoomLevel10: Ground level
- RoomDimensions10: 15' 4'' x 8' ''
- RoomType11: Kitchen
- RoomLevel11: Ground level
- RoomDimensions11: 17' 7'' x 9' 5''
- RoomType12: Living room
- RoomLevel12: Ground level
- RoomDimensions12: 15' 5'' x 13' 4''
Location Details
- City: Dunnville
- Province: Ontario
Property Details
- ArchitecturalStyle: Bungalow
- Levels: 1
- Stories: 1
- FrontageLength: 48 ft
Property Features
- Heating: Forced air
- HeatingFuel: Natural gas
- CoolingYN: True
- Cooling: Central air conditioning
- ParkingTotal: 5
- OpenParkingYN: False
- GarageYN: True
- AttachedGarageYN: True
- CarportYN: False
- FireplaceFuel: Electric,Gas
- FireplaceFeatures: Other - See remarks,Other - See remarks
- PoolYN: False
- ViewYN: True
- View: View
- WaterfrontYN: True
- Sewer: Holding Tank
Courtesy of
- OfficeName: Royal LePage State Realty
- ListAOR: REALTORS® Association of Hamilton-Burlington
This Single Family style property is located in is currently and has been listed on GTA MLS Real Estate Listings. This property is listed at $ 885,000.00. It has 4 beds bedrooms, 1 bath bathrooms, and is 1115 sq ft. The property was built in 1951 year.

