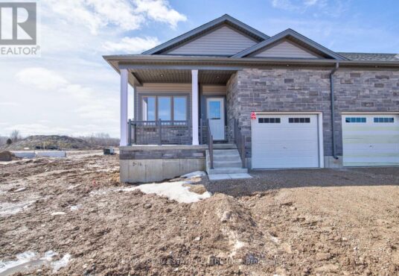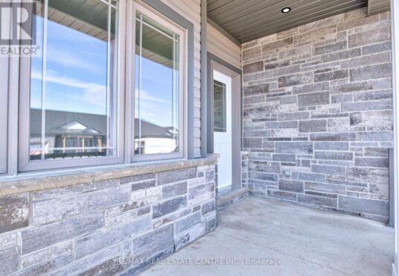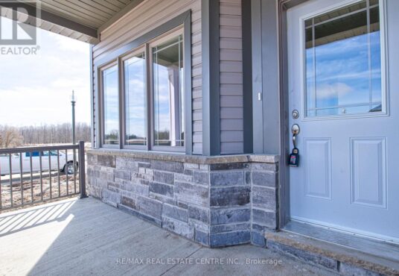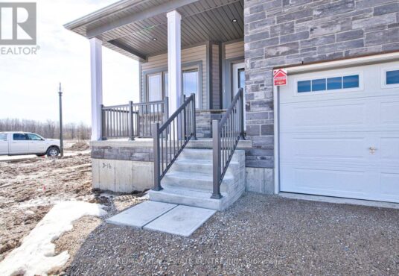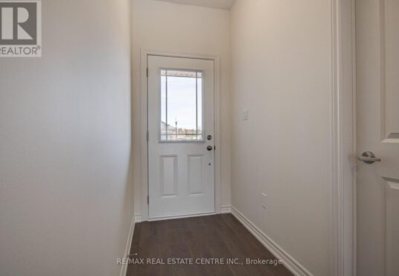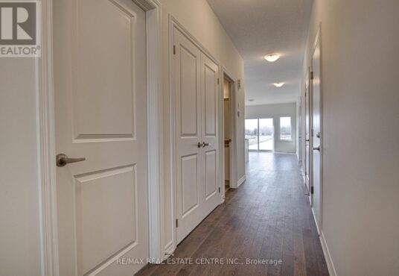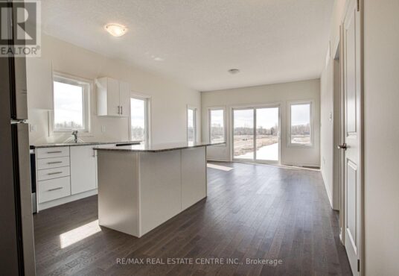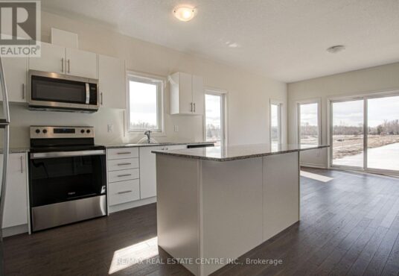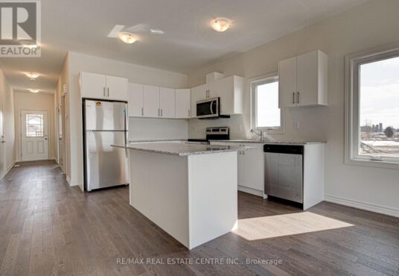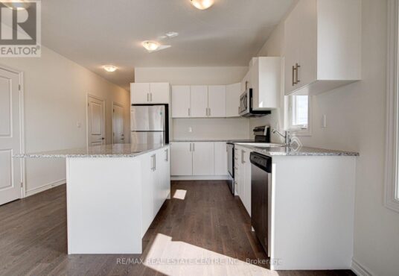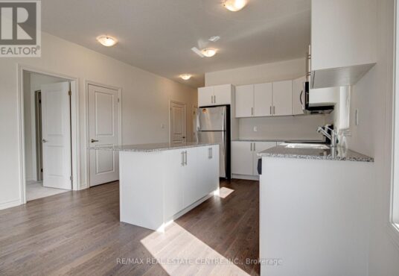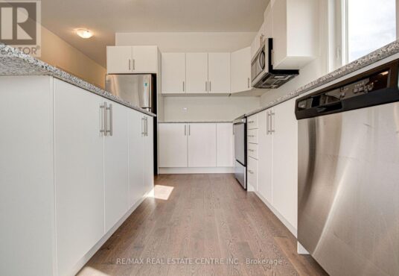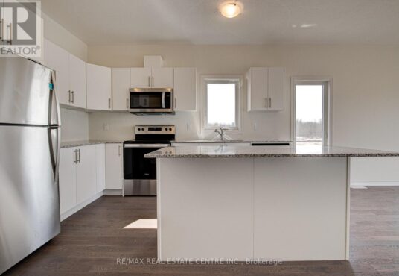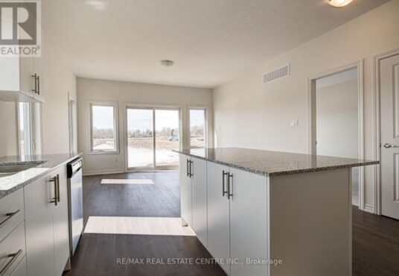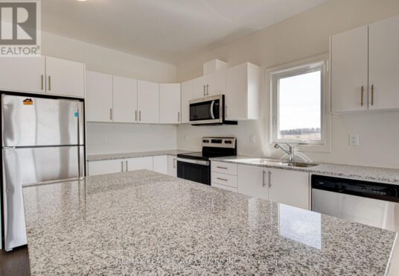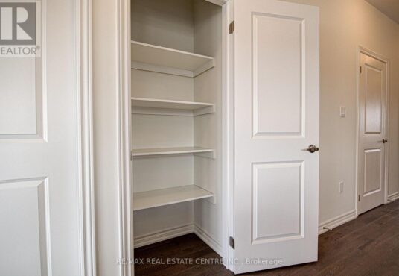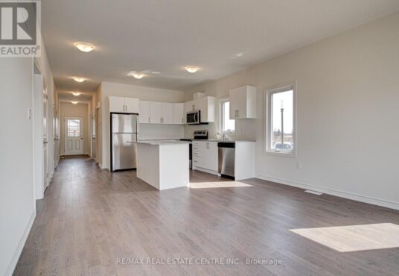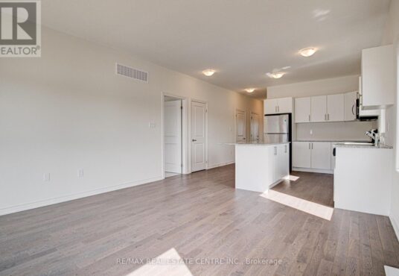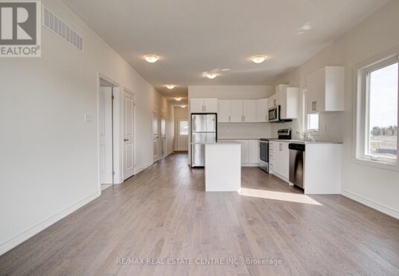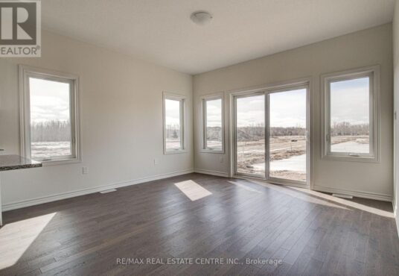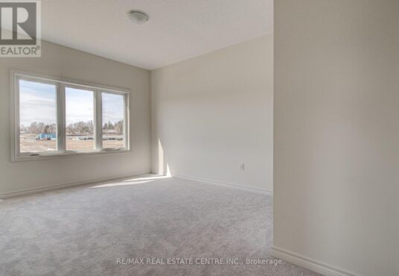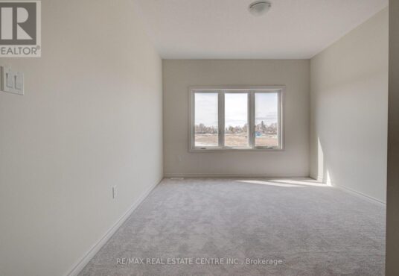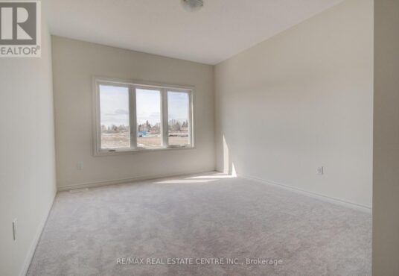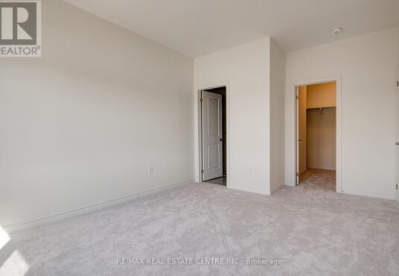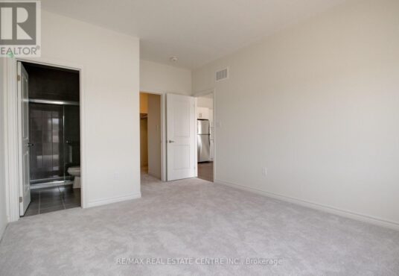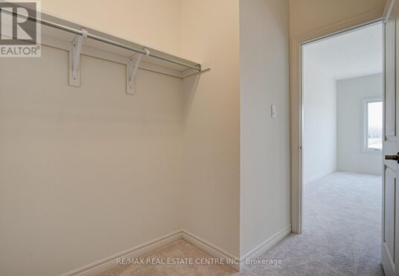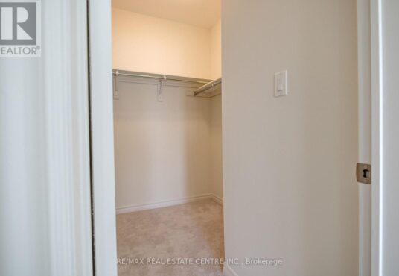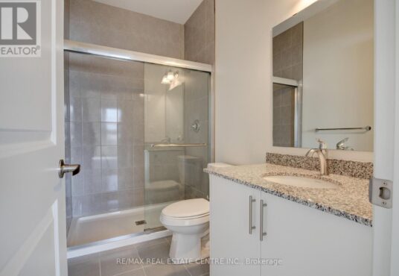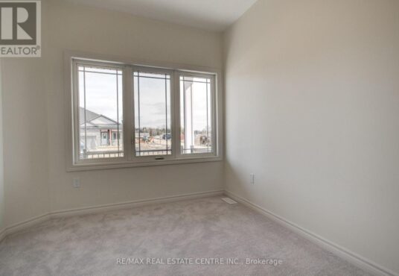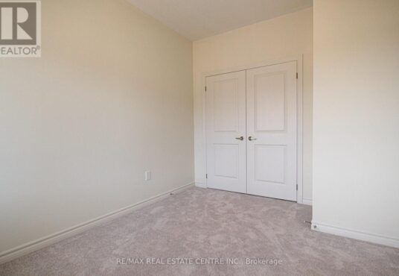84 Cheryl North Perth Ontario N0G1B0
- Property ID: 182846
- MLS #: X6013464
- Type: Single Family
- Bedrooms: 2
- Bathrooms: 2
- Date added: 09/05/23
Share this:
Description
Be The 1st To Live At The Brand New Master Planned, Family Friendly Community Of Atwood Station, Just A Short Drive To All Amenities, Grocery Stores, Banks, Schools, Parks And Listowel Memorial Hospital. This Brand New Bungalow Town Features 2 Bedroom, 2 Full Baths And Plenty Of Living Space For A Small Family Or Empty Nesters! Functional Floor Plan With 9′ Ceilings And Every Square Inch Fully Utilized. Open Concept Living And Dining Room With Walk-Out To Patio And Yard. Kitchen With Oversized Breakfast Island, Stainless Steel Appliances, Granite Counters, Pantry And Plenty Of Storage. Primary Bedroom With Large Walk-In Closet And 3 Piece Ensuite Bath. 2nd Good Size Bedroom With Large Closet. Full Unfinished Basement Perfect For Rec Room Or Extra Storage. Direct Access To Garage And Parking For 2 Vehicles. Multiple Models Available Including 2 & 3 Bedroom Detached Homes!**** EXTRAS **** Discover The Charming Historic Township Of Atwood Offering A Wealth Of Recreational Opportunities Including, Biking, Hiking & Water Sports. Just 5 Minutes Away From Listowel And Its Big Box Stores, Restaurants, Cafes, Plazas, Arenas & More! (id:48944)
Rooms & Units Descr
- RoomType1: Recreational, Games room
- RoomLevel1: Basement
- RoomLength1: 7.47
- RoomWidth1: 7.39
- RoomDimensions1: 7.47 m X 7.39 m
- RoomType2: Kitchen
- RoomLevel2: Main level
- RoomLength2: 4.11
- RoomWidth2: 3.71
- RoomDimensions2: 4.11 m X 3.71 m
- RoomType3: Great room
- RoomLevel3: Main level
- RoomLength3: 4.11
- RoomWidth3: 3.96
- RoomDimensions3: 4.11 m X 3.96 m
- RoomType4: Primary Bedroom
- RoomLevel4: Main level
- RoomLength4: 3.96
- RoomWidth4: 3.43
- RoomDimensions4: 3.96 m X 3.43 m
- RoomType5: Bedroom 2
- RoomLevel5: Main level
- RoomLength5: 3.66
- RoomWidth5: 2.74
- RoomDimensions5: 3.66 m X 2.74 m
Location Details
- City: North Perth
- Province: Ontario
Property Details
- ArchitecturalStyle: Bungalow
- Levels: 1
- Stories: 1
- Lease: 2350.00
- LeaseFrequency: Monthly
- LeaseTerm: Monthly
Property Features
- Heating: Forced air
- HeatingFuel: Natural gas
- CoolingYN: True
- Cooling: Central air conditioning
- ParkingTotal: 2
- OpenParkingYN: False
- GarageYN: True
- AttachedGarageYN: True
- CarportYN: False
- PoolYN: False
- ViewYN: False
- WaterfrontYN: False
Courtesy of
- OfficeName: RE/MAX REAL ESTATE CENTRE INC.
- ListAOR: Toronto Regional Real Estate Board
This Single Family style property is located in is currently and has been listed on GTA MLS Real Estate Listings. This property is listed at . It has 2 beds bedrooms, 2 baths bathrooms, and is . The property was built in year.

