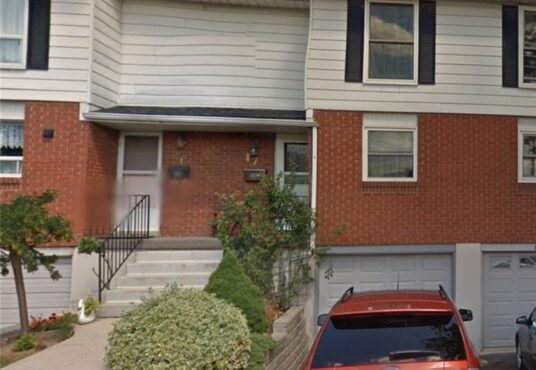10 Angus Road Hamilton Ontario L8K6K3
- Property ID: 204884
- MLS #: X7026446
- Type: Single Family
- Bedrooms: 3
- Bathrooms: 2
- Date added: 03/11/24
Share this:
Description
Charming 3 bed, 2 bath townhome nestled in the vibrant community of East Hamilton, Ontario. This home boasts a spacious layout, perfect for families looking for comfort & convenience. As you step inside, you are greeted by the warm & inviting atmosphere of the open concept living area. Kitchen features ample cabinetry, & space for casual dining. Upstairs, you will find 3 generous bedrms, each offering plenty of natural light & closet space. This townhome also features an attached garage & single car driveway, directly across from the visitor spots. The updated mechanicals guarantee peace of mind and efficiency for years to come.(furn/ac/HWT all 21)roof (20) windows within the last 5 years. Moments away from a variety of amenities incl shops, restaurants, parks, & schools. Easy access to major transportation routes. Fantastic opportunity to own a stunning townhome in East Hamilton. Schedule your private viewing today and experience the best in comfortable and convenient living. (id:48944)
Rooms & Units Descr
- UnitNumber: 47
- RoomType1: Primary Bedroom
- RoomLevel1: Second level
- RoomLength1: 4.57
- RoomWidth1: 3.05
- RoomDimensions1: 4.57 m X 3.05 m
- RoomType2: Bedroom
- RoomLevel2: Second level
- RoomLength2: 4.57
- RoomWidth2: 2.44
- RoomDimensions2: 4.57 m X 2.44 m
- RoomType3: Bedroom
- RoomLevel3: Second level
- RoomLength3: 3.35
- RoomWidth3: 2.44
- RoomDimensions3: 3.35 m X 2.44 m
- RoomType4: Bathroom
- RoomLevel4: Second level
- RoomDimensions4: Measurements not available
- RoomType5: Recreational, Games room
- RoomLevel5: Basement
- RoomLength5: 6.1
- RoomWidth5: 4.88
- RoomDimensions5: 6.1 m X 4.88 m
- RoomType6: Laundry room
- RoomLevel6: Basement
- RoomDimensions6: Measurements not available
- RoomType7: Bathroom
- RoomLevel7: Basement
- RoomDimensions7: Measurements not available
- RoomType8: Living room
- RoomLevel8: Main level
- RoomLength8: 5.18
- RoomWidth8: 3.66
- RoomDimensions8: 5.18 m X 3.66 m
- RoomType9: Dining room
- RoomLevel9: Main level
- RoomLength9: 3.96
- RoomWidth9: 3.05
- RoomDimensions9: 3.96 m X 3.05 m
- RoomType10: Kitchen
- RoomLevel10: Main level
- RoomLength10: 3.05
- RoomWidth10: 3.05
- RoomDimensions10: 3.05 m X 3.05 m
Location Details
- City: Hamilton
- Province: Ontario
Property Details
- SubdivisionName: Vincent
- Levels: 2
- Stories: 2
Property Features
- Heating: Forced air
- HeatingFuel: Natural gas
- CoolingYN: True
- Cooling: Central air conditioning
- ParkingTotal: 1
- OpenParkingYN: False
- GarageYN: True
- AttachedGarageYN: True
- CarportYN: False
- PoolYN: False
- ViewYN: False
- WaterfrontYN: False
Miscellaneous
- AssociationFeeFrequency: Monthly
Courtesy of
- OfficeName: RE/MAX ESCARPMENT REALTY INC.
- ListAOR: Toronto Regional Real Estate Board
This Single Family style property is located in is currently and has been listed on GTA MLS Real Estate Listings. This property is listed at $ 579,777.00. It has 3 beds bedrooms, 2 baths bathrooms, and is . The property was built in year.

