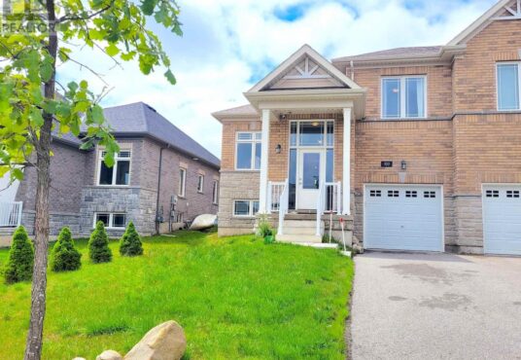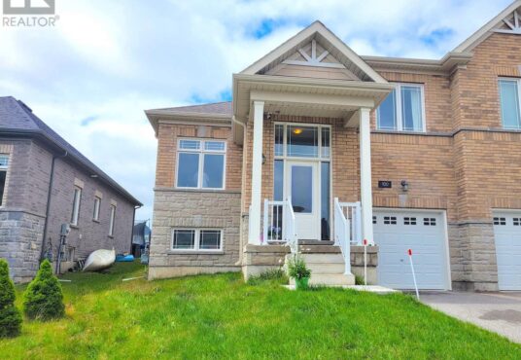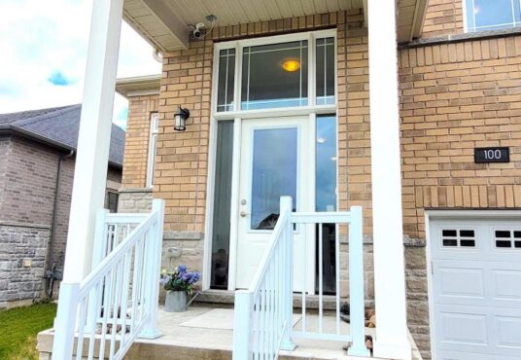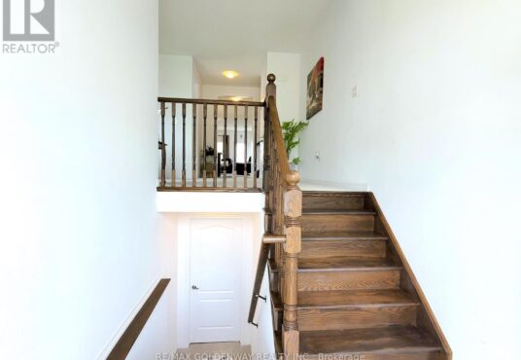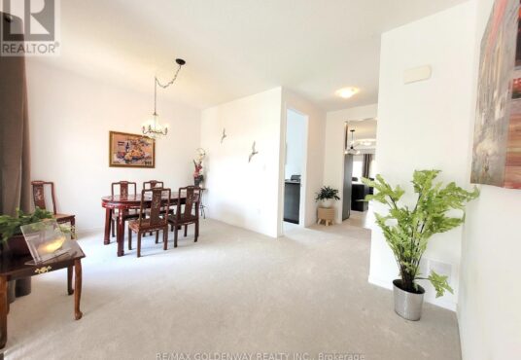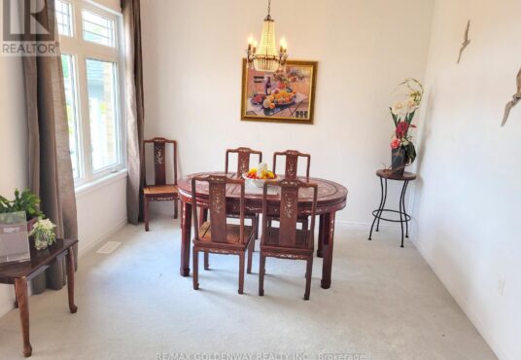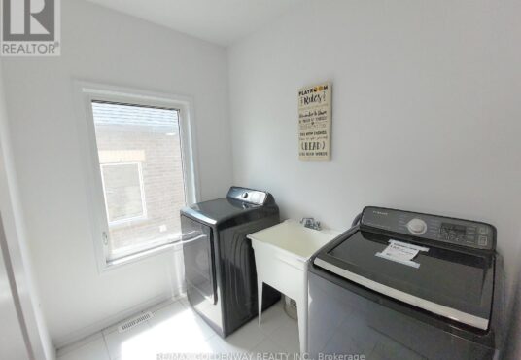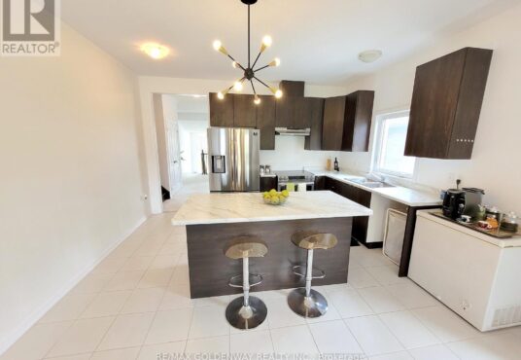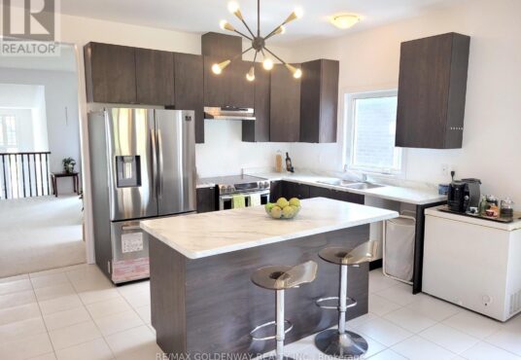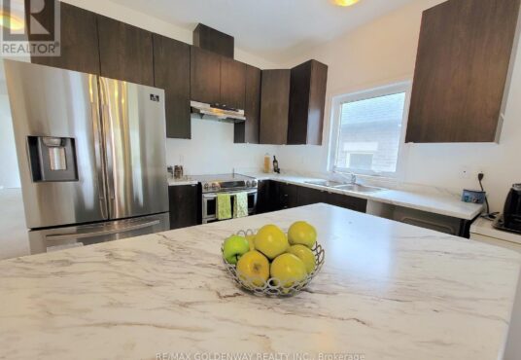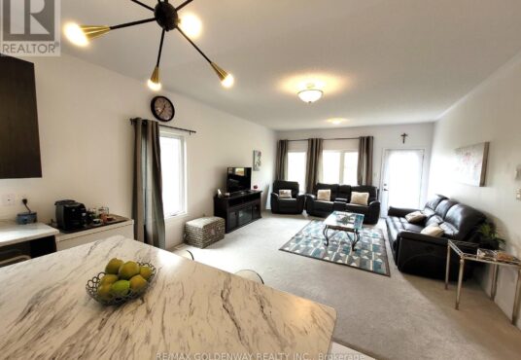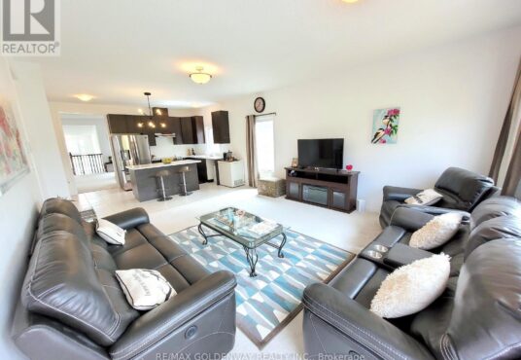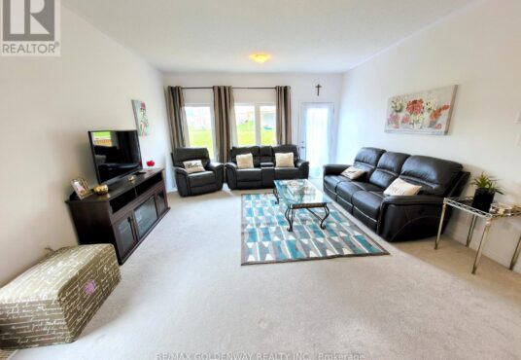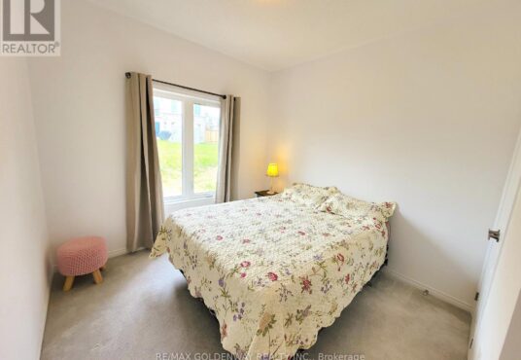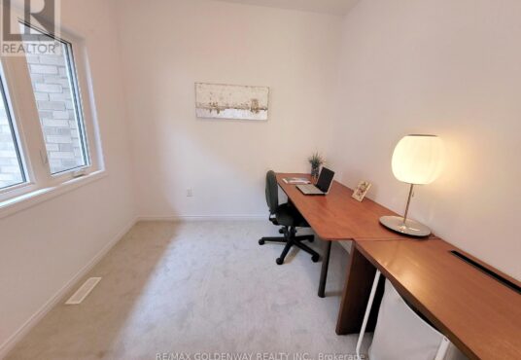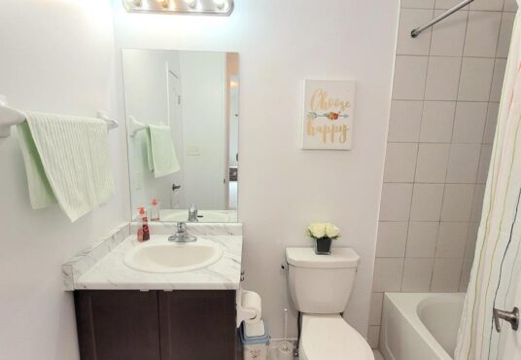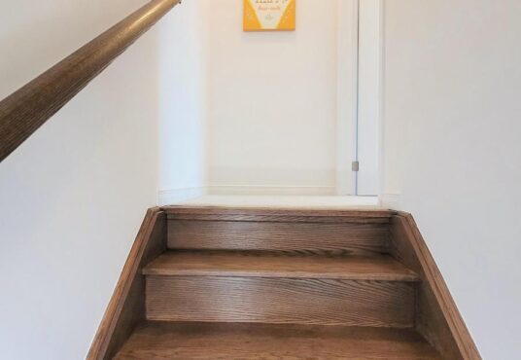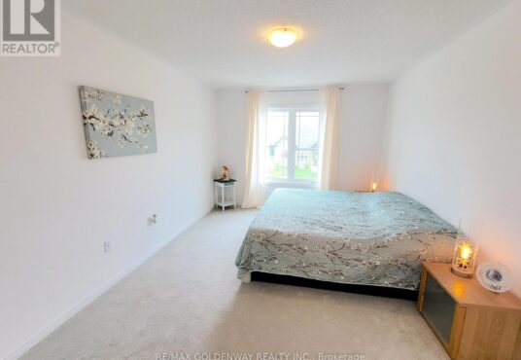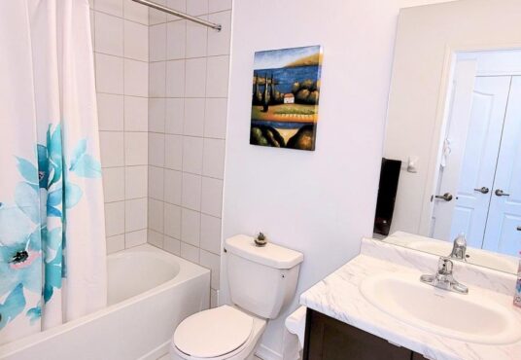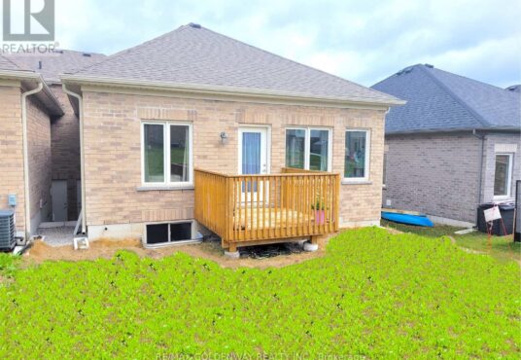100 Isabella Drive Orillia Ontario L3V8K7
- Property ID: 201898
- MLS #: S6760968
- Type: Single Family
- Bedrooms: 3
- Bathrooms: 2
- Date added: 02/05/24
Share this:
Description
Welcome to this 3 year old charming and brightly lit end unit bungalow, live like semi. Nestled in a prime location, close to school/Lakehead University/Shopping/recreational facilities/Provincial park/Bass Lake/Highway. This home offers a unique blend of contemporary living and convenience. 3 Bedrooms 2 Bathrooms (1,495 Square Feet as per builder). Open Concept 9′ ft Ceiling on main floor with Lookout Basement, with Builder’s Rough-in 3 pcs bathroom & Bedrooms framed by the Builder. Direct access to Garage and Extended Driveway with no sidewalks. (id:48944)
Rooms & Units Descr
- RoomType1: Recreational, Games room
- RoomLevel1: Lower level
- RoomDimensions1: Measurements not available
- RoomType2: Kitchen
- RoomLevel2: Main level
- RoomLength2: 4.27
- RoomWidth2: 3.38
- RoomDimensions2: 4.27 m X 3.38 m
- RoomType3: Dining room
- RoomLevel3: Main level
- RoomLength3: 4.88
- RoomWidth3: 3.17
- RoomDimensions3: 4.88 m X 3.17 m
- RoomType4: Great room
- RoomLevel4: Main level
- RoomLength4: 4.55
- RoomWidth4: 5.72
- RoomDimensions4: 4.55 m X 5.72 m
- RoomType5: Laundry room
- RoomLevel5: Main level
- RoomLength5: 2.41
- RoomWidth5: 1.87
- RoomDimensions5: 2.41 m X 1.87 m
- RoomType6: Bedroom 2
- RoomLevel6: Main level
- RoomLength6: 4.09
- RoomWidth6: 3.02
- RoomDimensions6: 4.09 m X 3.02 m
- RoomType7: Bedroom 3
- RoomLevel7: Main level
- RoomLength7: 3.66
- RoomWidth7: 2.72
- RoomDimensions7: 3.66 m X 2.72 m
- RoomType8: Bathroom
- RoomLevel8: Main level
- RoomDimensions8: Measurements not available
- RoomType9: Primary Bedroom
- RoomLevel9: Upper Level
- RoomLength9: 6.22
- RoomWidth9: 3.45
- RoomDimensions9: 6.22 m X 3.45 m
Location Details
- City: Orillia
- Province: Ontario
Property Details
- SubdivisionName: Orillia
- ArchitecturalStyle: Bungalow
- Levels: 1
- Stories: 1
Property Features
- Heating: Forced air
- HeatingFuel: Natural gas
- CoolingYN: True
- Cooling: Central air conditioning
- ParkingTotal: 3
- OpenParkingYN: False
- GarageYN: True
- AttachedGarageYN: True
- CarportYN: False
- PoolYN: False
- ViewYN: False
- WaterfrontYN: False
Courtesy of
- OfficeName: RE/MAX GOLDENWAY REALTY INC.
- ListAOR: Toronto Regional Real Estate Board
This Single Family style property is located in is currently and has been listed on GTA MLS Real Estate Listings. This property is listed at $ 790,000.00. It has 3 beds bedrooms, 2 baths bathrooms, and is . The property was built in year.

