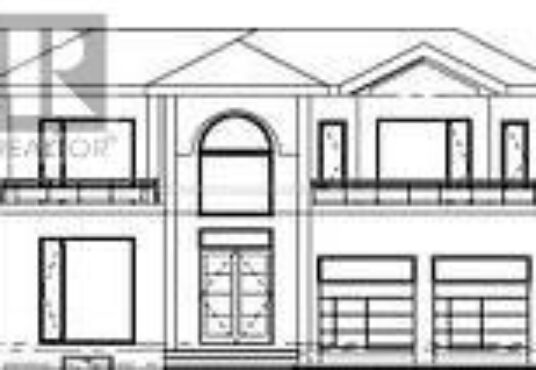1024 Kent Oakville Ontario L6H1Z6
- Property ID: 200885
- MLS #: W6752774
- Type: Single Family
- Bedrooms: 3
- Bathrooms: 1
- Date added: 01/29/24
Share this:
Description
Rare Opportunity to be built In prestigious College Park, huge 66 X 187 Feet Lot Situated On A Quiet Child-Safe Street. Architectural Drawings For over 4100 Sqft – 4 Bedroom (one MBed on main flr) 5 Washrooms, New Custom Home for sale with Approved Building Permits. Ready To Build Your Dream Home! Great Layout, Spacious bedrooms with en-suites facility, walk-in closets, 2nd Floor Laundry, 2nd family room on 2nd floor, 2 kitchens on main floor (spice kitchen). Must See!!! Construction /Development cost Extra: 10′ Ceiling on main and 9′ ceiling on2nd flr. Designed to have walkout basement. Great Floor Plans. (id:48944)
Rooms & Units Descr
- RoomType1: Primary Bedroom
- RoomLevel1: Second level
- RoomLength1: 4.22
- RoomWidth1: 3.8
- RoomDimensions1: 4.22 m X 3.8 m
- RoomType2: Bedroom
- RoomLevel2: Second level
- RoomLength2: 4.24
- RoomWidth2: 3.08
- RoomDimensions2: 4.24 m X 3.08 m
- RoomType3: Laundry room
- RoomLevel3: Basement
- RoomDimensions3: Measurements not available
- RoomType4: Recreational, Games room
- RoomLevel4: Basement
- RoomLength4: 6.9
- RoomWidth4: 3.46
- RoomDimensions4: 6.9 m X 3.46 m
- RoomType5: Living room
- RoomLevel5: Ground level
- RoomLength5: 5.66
- RoomWidth5: 3.51
- RoomDimensions5: 5.66 m X 3.51 m
- RoomType6: Dining room
- RoomLevel6: Ground level
- RoomLength6: 3.48
- RoomWidth6: 3.21
- RoomDimensions6: 3.48 m X 3.21 m
- RoomType7: Kitchen
- RoomLevel7: Ground level
- RoomLength7: 3.65
- RoomWidth7: 2.13
- RoomDimensions7: 3.65 m X 2.13 m
- RoomType8: Bedroom
- RoomLevel8: Ground level
- RoomLength8: 3.12
- RoomWidth8: 2.88
- RoomDimensions8: 3.12 m X 2.88 m
Location Details
- City: Oakville
- Province: Ontario
Property Details
- SubdivisionName: College Park
- Levels: 1.5
- Stories: 1.5
Property Features
- Heating: Forced air
- HeatingFuel: Natural gas
- CoolingYN: True
- Cooling: Central air conditioning
- ParkingTotal: 3
- OpenParkingYN: False
- GarageYN: True
- AttachedGarageYN: True
- CarportYN: False
- PoolYN: False
- ViewYN: False
- WaterfrontYN: False
Courtesy of
- OfficeName: RE/MAX REAL ESTATE CENTRE INC.
- ListAOR: Toronto Regional Real Estate Board
This Single Family style property is located in is currently and has been listed on GTA MLS Real Estate Listings. This property is listed at $ 1,649,786.00. It has 3 beds bedrooms, 1 bath bathrooms, and is . The property was built in year.

