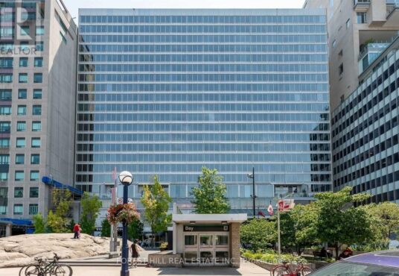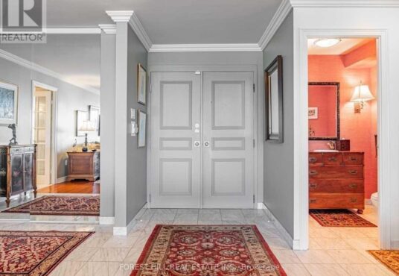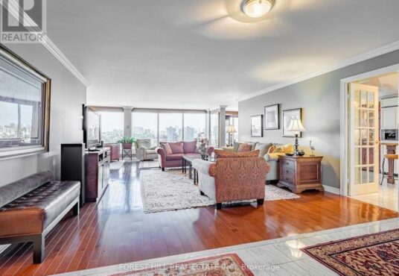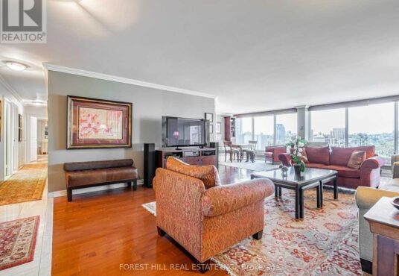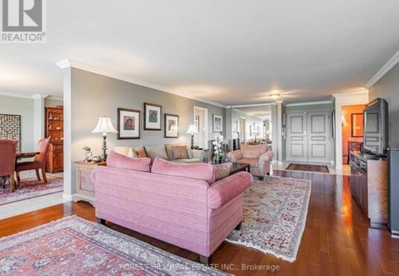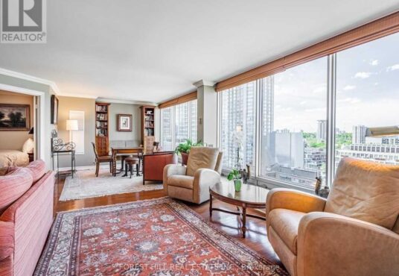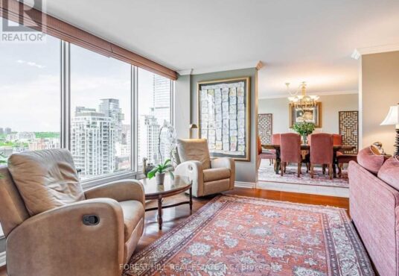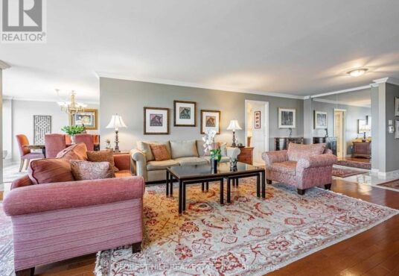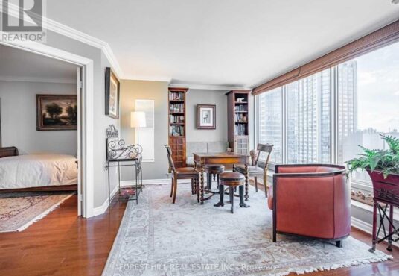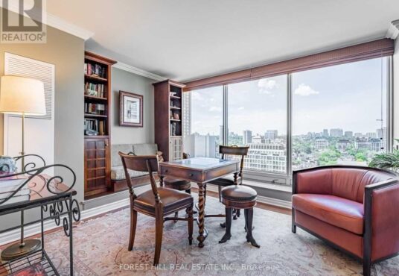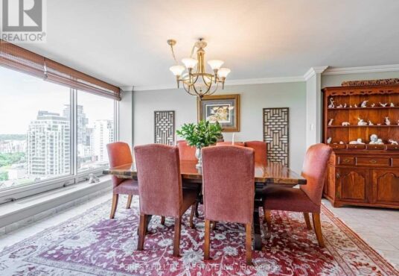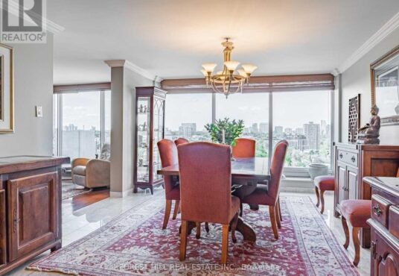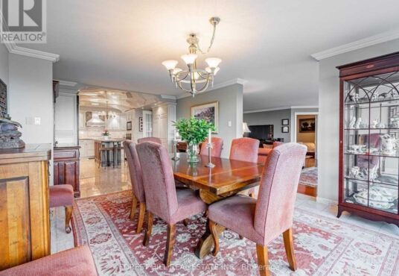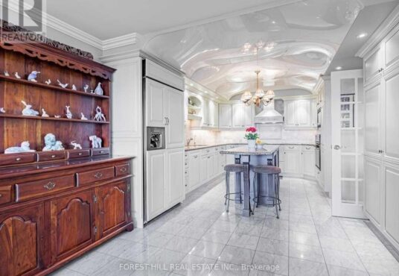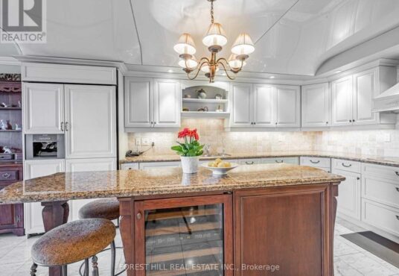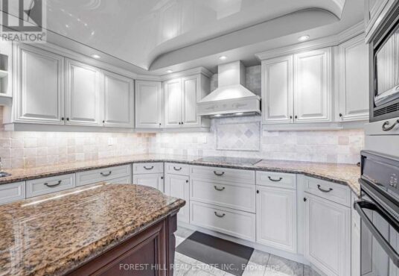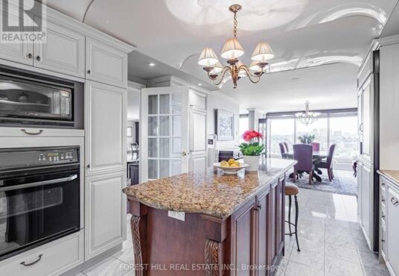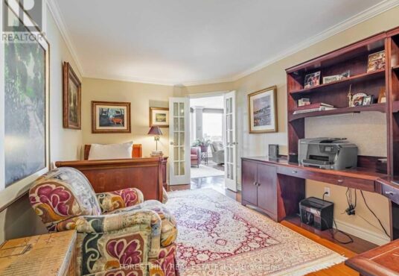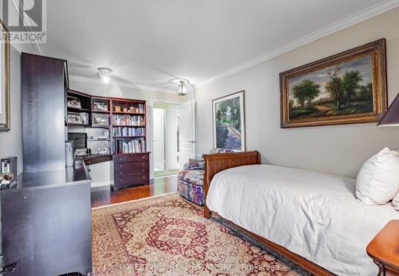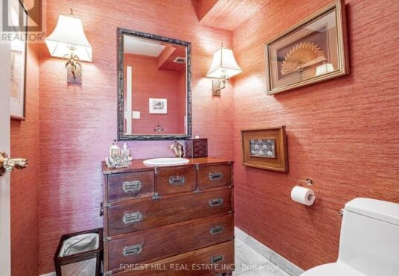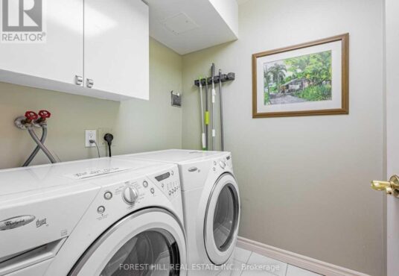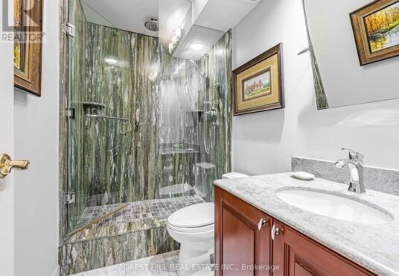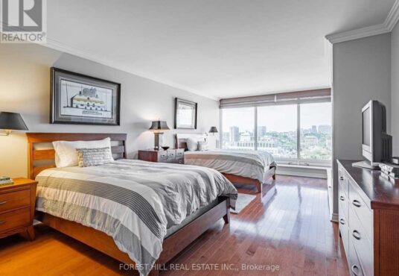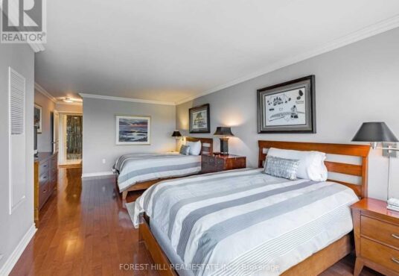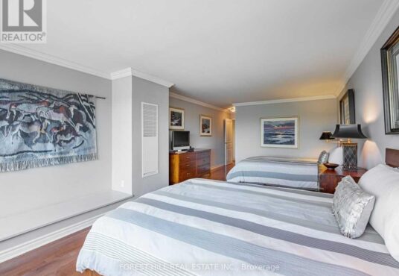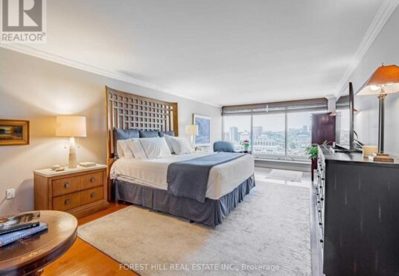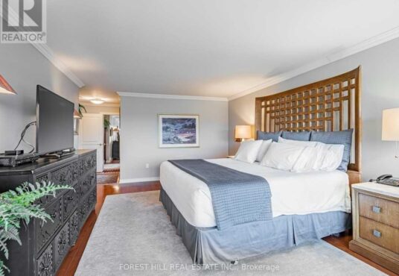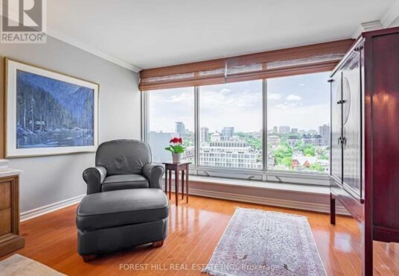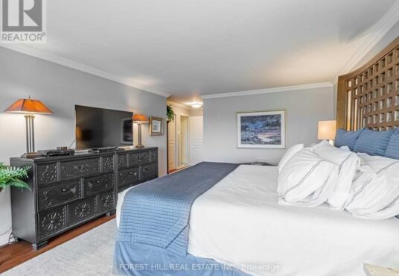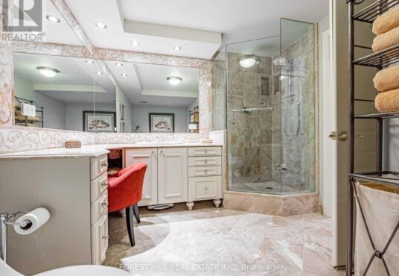110 Bloor West Street Toronto Ontario M5S2W7
- Property ID: 180571
- MLS #: C6021731
- Type: Single Family
- Bedrooms: 4
- Bathrooms: 3
- Date added: 09/04/23
Share this:
Description
Luxury Living With Breathtaking Unobstructed Views Over Yorkville Through Floor To Ceiling Windows. Over 2500 Sf, This Designer Decorated Suite Features Spacious Living Room For Entertaining, Custom Den And Kitchen, 3 Bedrooms And 3 Bathrooms, Hardwood Floors Throughout, Visitor Parking, Direct Subway Access, Attentive Concierges, Superb Amenities, Steps To World Class Shops And Restaurants.**** EXTRAS **** Built-In Kitchen Aid Fridge, Ge B/In Oven, Panasonic M’wave, Miele Glass Cooktop, Custom Exhaust Hood, Aeg B/In Dw, Subzero Wine Fridge, Whirlpool Washer & Dryer, Elf’s, Window Coverings. (id:48944)
Rooms & Units Descr
- UnitNumber: 1507
- RoomType1: Living room
- RoomLevel1: Main level
- RoomLength1: 4.83
- RoomWidth1: 9.47
- RoomDimensions1: 4.83 m X 9.47 m
- RoomType2: Dining room
- RoomLevel2: Main level
- RoomLength2: 3.86
- RoomWidth2: 4.45
- RoomDimensions2: 3.86 m X 4.45 m
- RoomType3: Kitchen
- RoomLevel3: Main level
- RoomLength3: 3.53
- RoomWidth3: 6.53
- RoomDimensions3: 3.53 m X 6.53 m
- RoomType4: Den
- RoomLevel4: Main level
- RoomLength4: 3.12
- RoomWidth4: 3.53
- RoomDimensions4: 3.12 m X 3.53 m
- RoomType5: Primary Bedroom
- RoomLevel5: Main level
- RoomLength5: 3.99
- RoomWidth5: 7.39
- RoomDimensions5: 3.99 m X 7.39 m
- RoomType6: Bedroom 2
- RoomLevel6: Main level
- RoomLength6: 3.84
- RoomWidth6: 6.58
- RoomDimensions6: 3.84 m X 6.58 m
- RoomType7: Bedroom 3
- RoomLevel7: Main level
- RoomLength7: 3.05
- RoomWidth7: 4.88
- RoomDimensions7: 3.05 m X 4.88 m
- RoomType8: Laundry room
- RoomLevel8: Main level
- RoomLength8: 1.52
- RoomWidth8: 2.46
- RoomDimensions8: 1.52 m X 2.46 m
- RoomType9: Storage
- RoomLevel9: Main level
- RoomLength9: 1.35
- RoomWidth9: 2.29
- RoomDimensions9: 1.35 m X 2.29 m
Location Details
- City: Toronto
- Province: Ontario
Property Details
- SubdivisionName: Annex
Property Features
- Heating: Forced air
- HeatingFuel: Natural gas
- CoolingYN: True
- Cooling: Central air conditioning
- ParkingTotal: 1
- OpenParkingYN: False
- GarageYN: False
- AttachedGarageYN: False
- CarportYN: False
- PoolYN: True
- ViewYN: True
- View: View
- WaterfrontYN: False
Miscellaneous
- AssociationFeeFrequency: Monthly
Courtesy of
- OfficeName: FOREST HILL REAL ESTATE INC.
- ListAOR: Toronto Regional Real Estate Board
This Single Family style property is located in is currently and has been listed on GTA MLS Real Estate Listings. This property is listed at $ 3,295,000.00. It has 4 beds bedrooms, 3 baths bathrooms, and is . The property was built in year.

