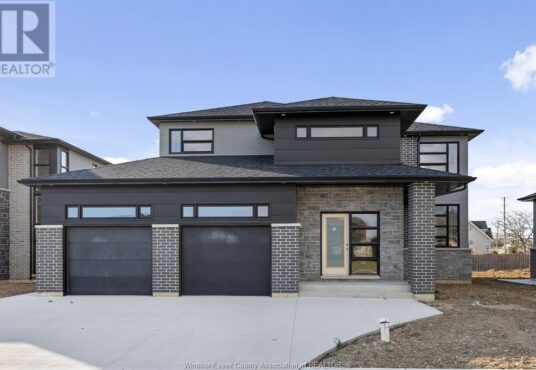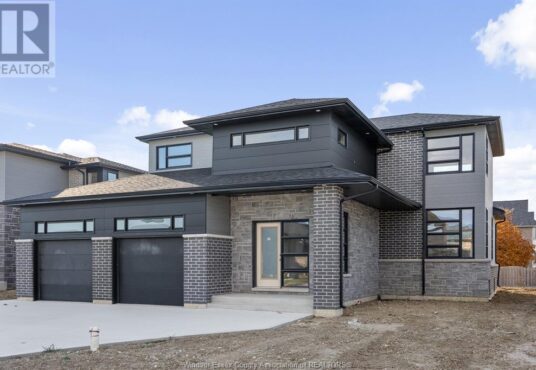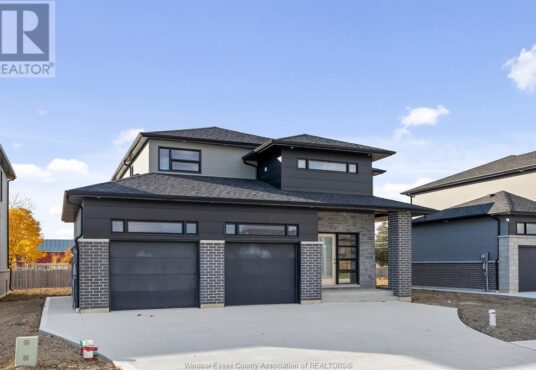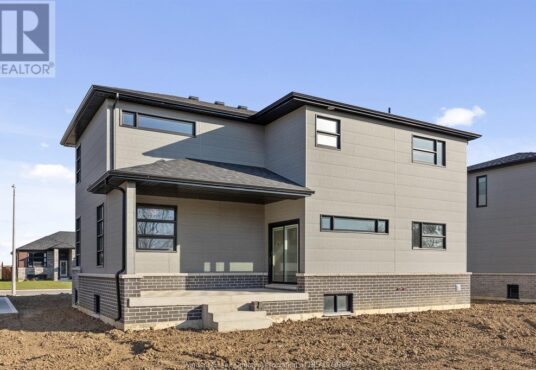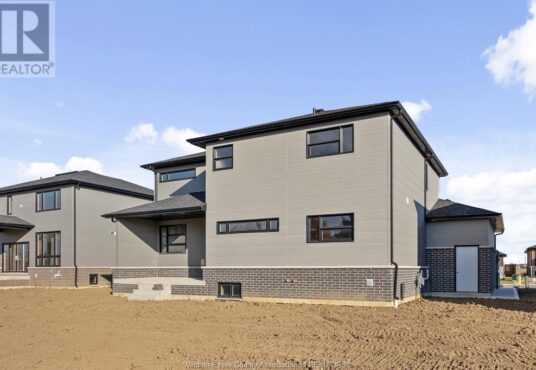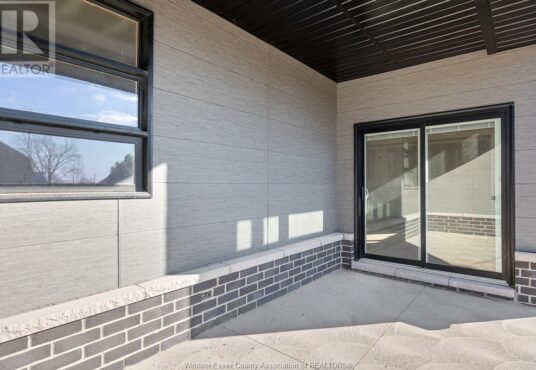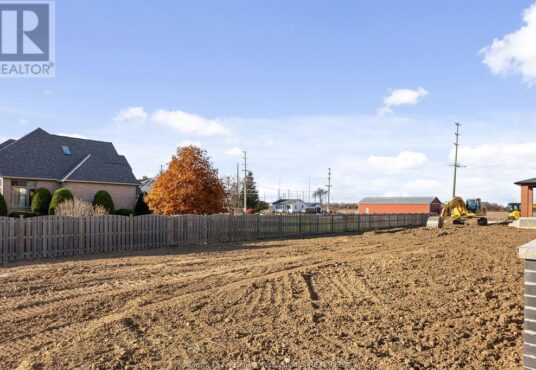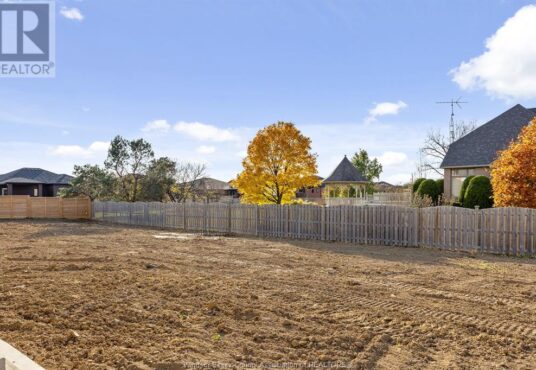117 HAZEL Kingsville Ontario N9Y0A9
- Property ID: 210043
- MLS #: 23013215
- Type: Single Family
- Bedrooms: 3
- Bathrooms: 3
- BathroomsHalf: 1
- Date added: 04/04/24
Share this:
Description
This gorgeous, modern 2-storey is situated on a 60 x 125.78 foot lot in Kingsville. Main level features spacious family room with electric fireplace, dining room with sliding doors leading to covered rear patio, and beautiful kitchen with large island, quartz countertops & pantry. Spacious second level includes finished laundry room conveniently located next to 3 bedrooms and 2 full baths. Beautiful master suite includes walk-in closet & 4 piece bath with 2 vanities and large walk-in shower. This property also includes an appliance package, large cement driveway, tray ceilings with recessed lighting, 24’8″” x 26’9″” foot 2 car garage and covered patio area. Other 2-storey and ranch models available! (id:48944)
Rooms & Units Descr
- RoomType1: 4pc Bathroom
- RoomLevel1: Second level
- RoomDimensions1: Measurements not available
- RoomType2: 4pc Ensuite bath
- RoomLevel2: Second level
- RoomDimensions2: Measurements not available
- RoomType3: Laundry room
- RoomLevel3: Second level
- RoomDimensions3: Measurements not available
- RoomType4: Bedroom
- RoomLevel4: Second level
- RoomDimensions4: Measurements not available
- RoomType5: Bedroom
- RoomLevel5: Second level
- RoomDimensions5: Measurements not available
- RoomType6: Primary Bedroom
- RoomLevel6: Second level
- RoomDimensions6: Measurements not available
- RoomType7: Storage
- RoomLevel7: Lower level
- RoomDimensions7: Measurements not available
- RoomType8: Utility room
- RoomLevel8: Lower level
- RoomDimensions8: Measurements not available
- RoomType9: 2pc Bathroom
- RoomLevel9: Main level
- RoomDimensions9: Measurements not available
- RoomType10: Dining room
- RoomLevel10: Main level
- RoomDimensions10: Measurements not available
- RoomType11: Kitchen
- RoomLevel11: Main level
- RoomDimensions11: Measurements not available
- RoomType12: Living room/Fireplace
- RoomLevel12: Main level
- RoomDimensions12: Measurements not available
- RoomType13: Foyer
- RoomLevel13: Main level
- RoomDimensions13: Measurements not available
Location Details
- City: Kingsville
- Province: Ontario
Property Details
- Levels: 2
- Stories: 2
Property Features
- Flooring: Ceramic/Porcelain,Laminate
- Heating: Forced air,Heat Recovery Ventilation (HRV),
- HeatingFuel: ,,Natural gas
- CoolingYN: True
- Cooling: Central air conditioning
- OpenParkingYN: False
- GarageYN: True
- AttachedGarageYN: True
- CarportYN: False
- FireplaceFuel: Electric
- FireplaceFeatures: Insert
- PoolYN: False
- ViewYN: False
- WaterfrontYN: False
Courtesy of
- OfficeName: RE/MAX PREFERRED REALTY LTD. - 585
- ListAOR: Windsor-Essex County Association of REALTORS®
This Single Family style property is located in is currently and has been listed on GTA MLS Real Estate Listings. This property is listed at $ 1,170,000.00. It has 3 beds bedrooms, 3 baths bathrooms, and is . The property was built in year.

