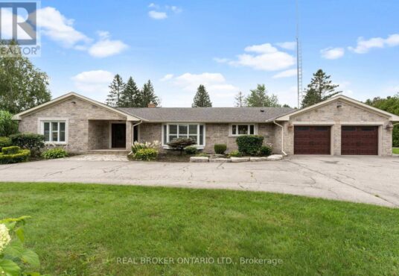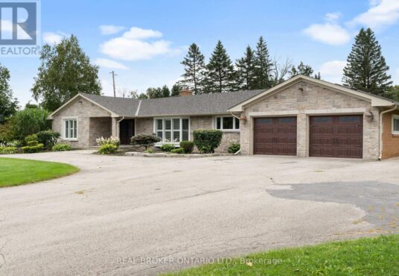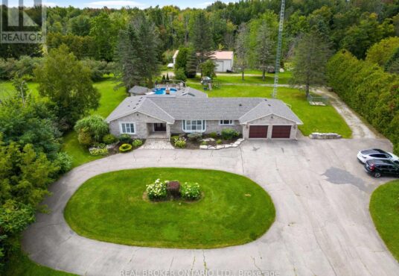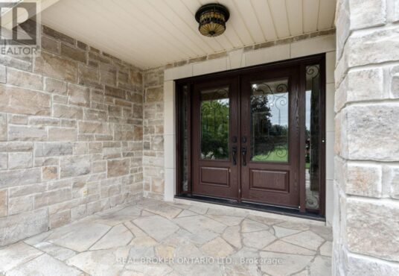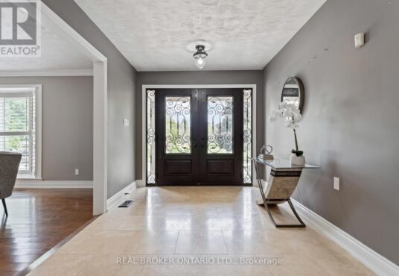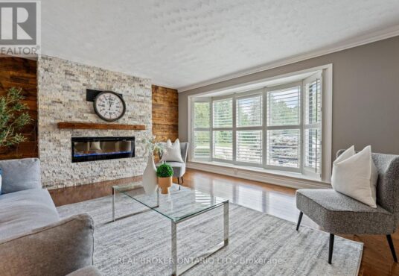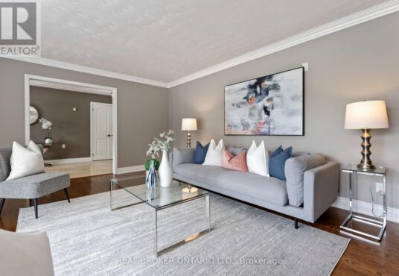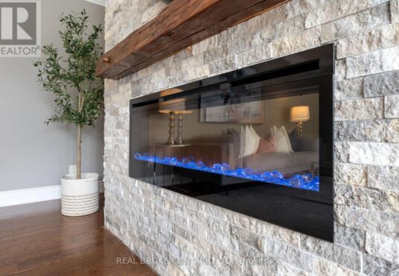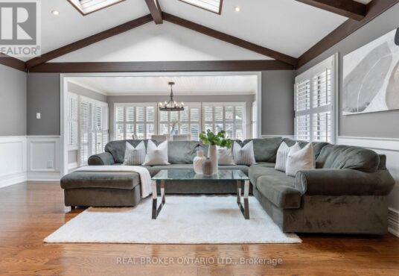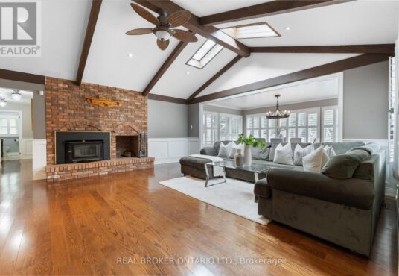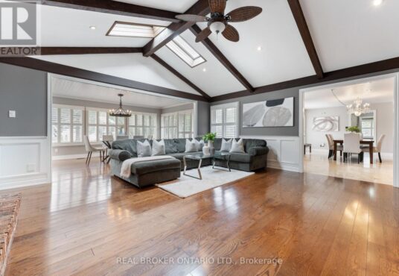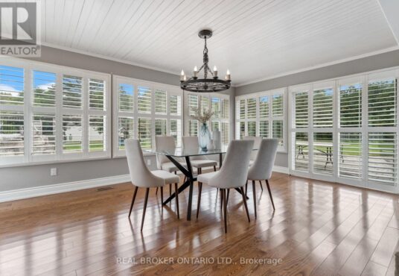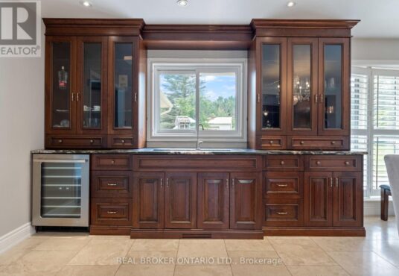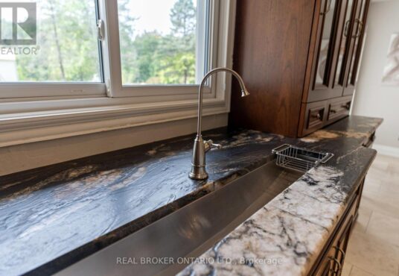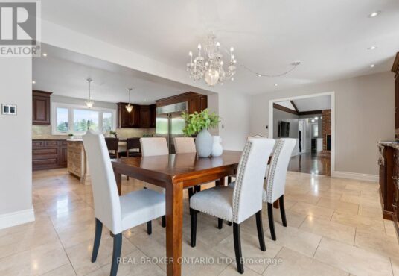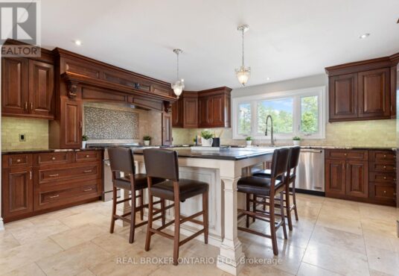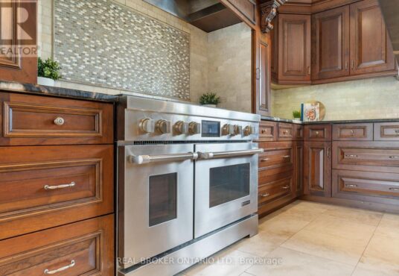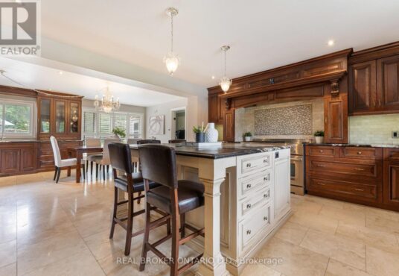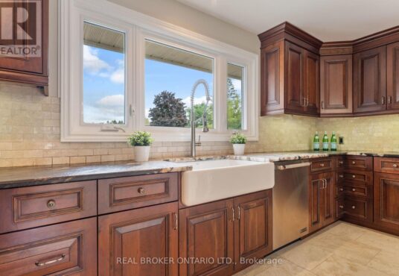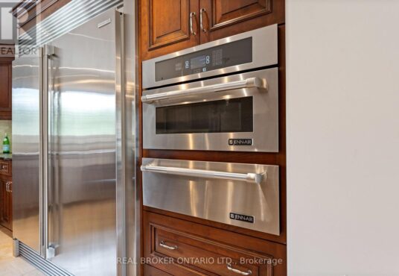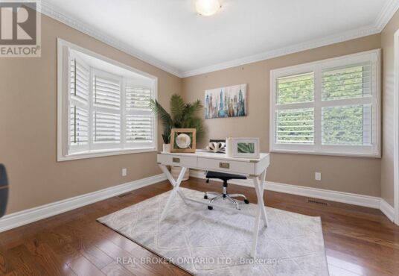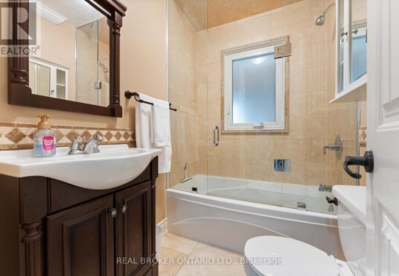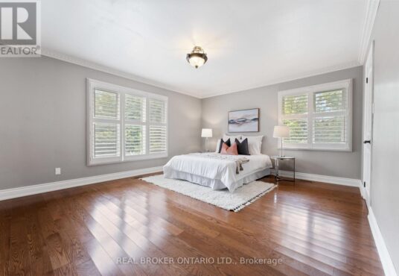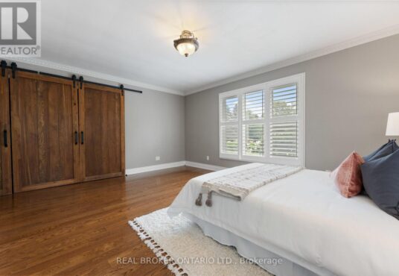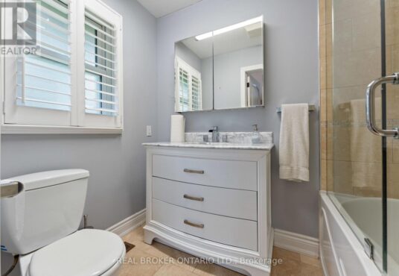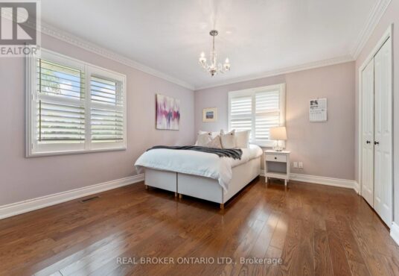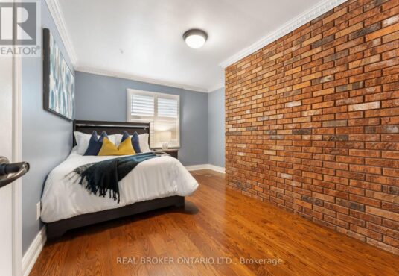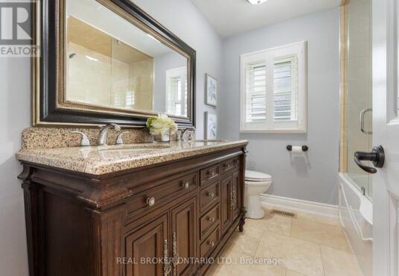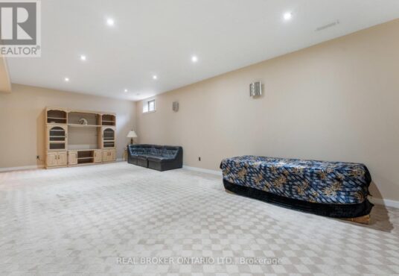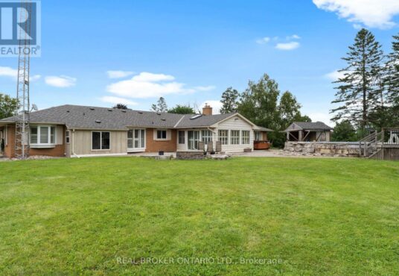11948 Dublin Line Halton Hills Ontario L7J2M1
- Property ID: 203770
- MLS #: W7000376
- Type: Single Family
- Bedrooms: 4
- Bathrooms: 3
- Date added: 03/04/24
Share this:
Description
BEAUTIFUL COUNTRYSIDE ESTATE BUNGALOW SURROUNDED BY PEACEFUL VIEWS ON NEARLY 10 ACRES OF SERENE, PICTURESQUE LAND- Long driveway & parking for 10+, Grand foyer,formal living room w/ modern rustic barnboard & stone electric fireplace.The left wing, featuring 3 spacious bedrooms & 5-piece family bath. The primary room includes a 4-piece ensuite bath & ample closet space. The right wing offers a space for a bedroom or office, 4-piece bathroom, a mudroom laundry room.True chef’s kitchen w/ large dining space & an island featuring granite countertops & porcelain farmhouse sink. High-end Jenn-Air built-in SS appliances, including 6-burner gas stove.Family room w/vaulted ceilings, rustic wood beams, wainscoting paneling, a woodstove & skylights for natural lighting.Sunroom offers breathtaking views of the property. The basement holds immense potential and features a separate walk-up entrance. Expansive backyard features an above-ground pool,partially heated 30x60ft workshop.**** EXTRAS **** PT LT 20, CON 1 ESQ , AS IN 493717 ; HALTON HILLS/ESQUESING. (id:48944)
Rooms & Units Descr
- RoomType1: Bathroom
- RoomLevel1: Main level
- RoomDimensions1: Measurements not available
- RoomType2: Bathroom
- RoomLevel2: Main level
- RoomDimensions2: Measurements not available
- RoomType3: Bathroom
- RoomLevel3: Main level
- RoomDimensions3: Measurements not available
- RoomType4: Bedroom 2
- RoomLevel4: Main level
- RoomLength4: 3.28
- RoomWidth4: 3.15
- RoomDimensions4: 3.28 m X 3.15 m
- RoomType5: Bedroom 3
- RoomLevel5: Main level
- RoomLength5: 4.3
- RoomWidth5: 3.64
- RoomDimensions5: 4.3 m X 3.64 m
- RoomType6: Bedroom 4
- RoomLevel6: Main level
- RoomLength6: 4.25
- RoomWidth6: 3.32
- RoomDimensions6: 4.25 m X 3.32 m
- RoomType7: Primary Bedroom
- RoomLevel7: Main level
- RoomLength7: 5.71
- RoomWidth7: 5
- RoomDimensions7: 5.71 m X 5 m
- RoomType8: Dining room
- RoomLevel8: Main level
- RoomLength8: 3.91
- RoomWidth8: 6.19
- RoomDimensions8: 3.91 m X 6.19 m
- RoomType9: Family room
- RoomLevel9: Main level
- RoomLength9: 5.38
- RoomWidth9: 5.46
- RoomDimensions9: 5.38 m X 5.46 m
- RoomType10: Kitchen
- RoomLevel10: Main level
- RoomLength10: 4.37
- RoomWidth10: 5.15
- RoomDimensions10: 4.37 m X 5.15 m
- RoomType11: Living room
- RoomLevel11: Main level
- RoomLength11: 4.63
- RoomWidth11: 5.9
- RoomDimensions11: 4.63 m X 5.9 m
- RoomType12: Sunroom
- RoomLevel12: Main level
- RoomLength12: 3.54
- RoomWidth12: 5.43
- RoomDimensions12: 3.54 m X 5.43 m
Location Details
- City: Halton Hills
- Province: Ontario
Property Details
- SubdivisionName: Rural Halton Hills
- ArchitecturalStyle: Bungalow
- Levels: 1
- Stories: 1
Property Features
- CommunityFeatures: School Bus
- Heating: Forced air
- HeatingFuel: Propane
- CoolingYN: True
- Cooling: Central air conditioning
- ParkingTotal: 12
- OpenParkingYN: False
- GarageYN: True
- AttachedGarageYN: True
- CarportYN: False
- PoolYN: True
- ViewYN: False
- WaterfrontYN: False
- Sewer: Septic System
Courtesy of
- OfficeName: REAL BROKER ONTARIO LTD.
- ListAOR: Toronto Regional Real Estate Board
This Single Family style property is located in is currently and has been listed on GTA MLS Real Estate Listings. This property is listed at $ 2,850,000.00. It has 4 beds bedrooms, 3 baths bathrooms, and is . The property was built in year.

