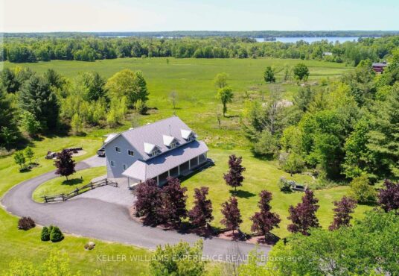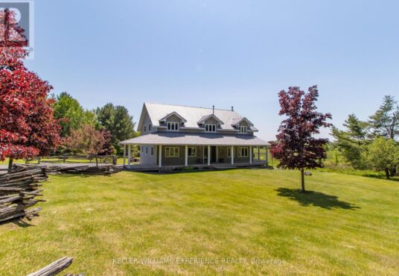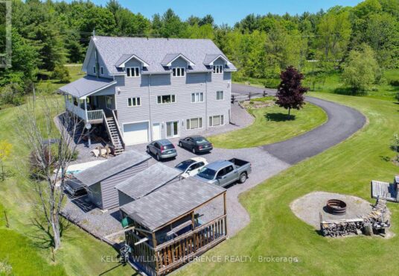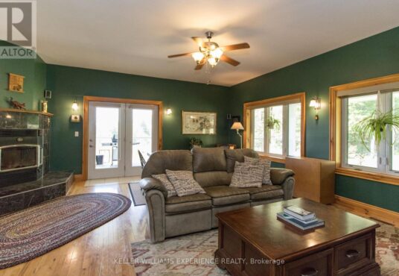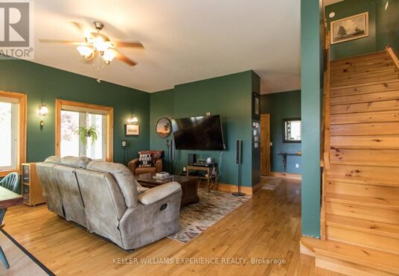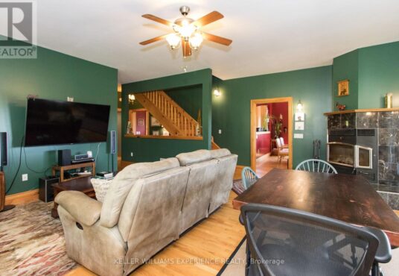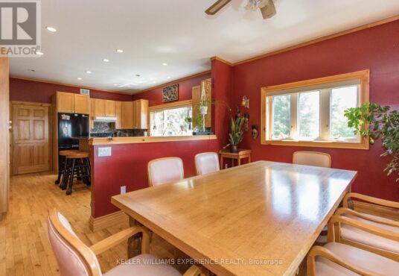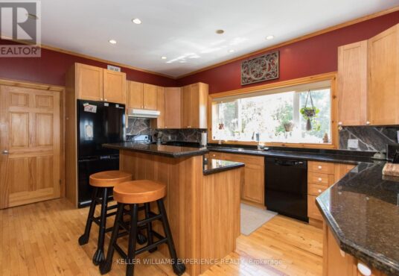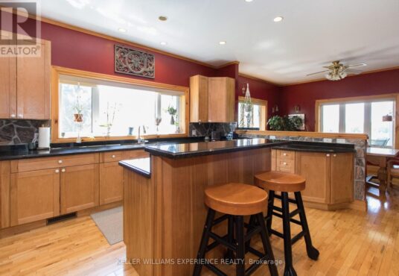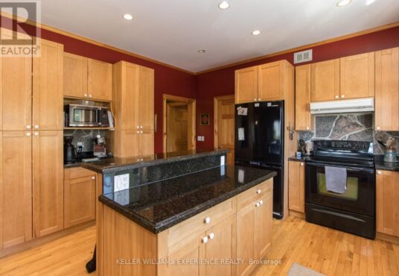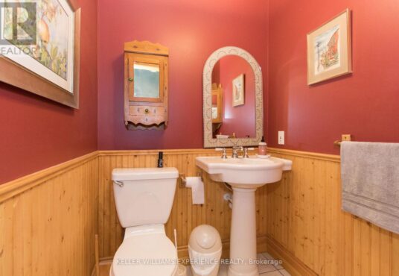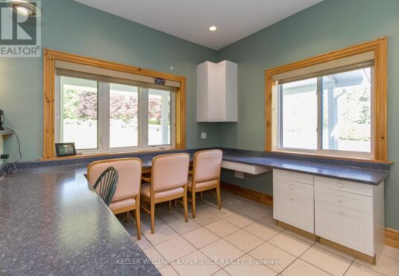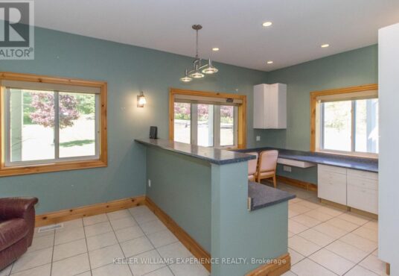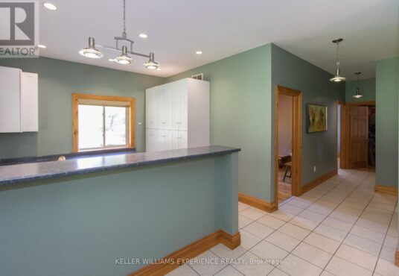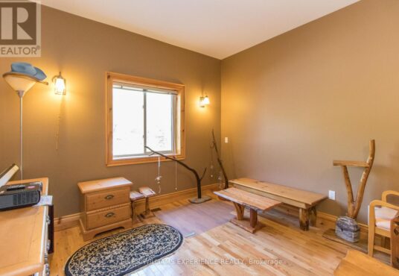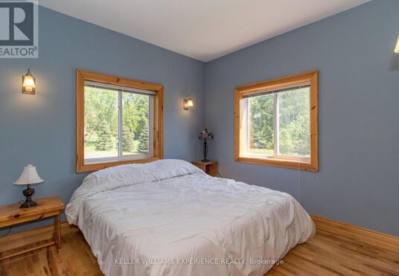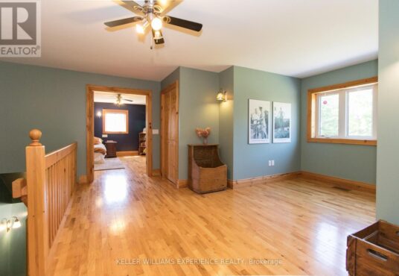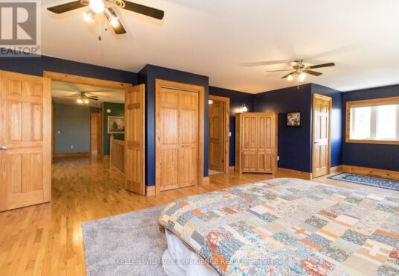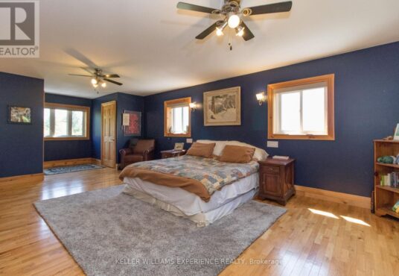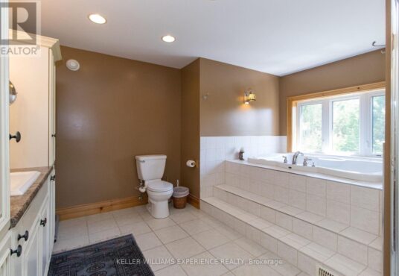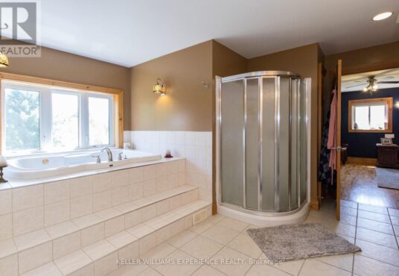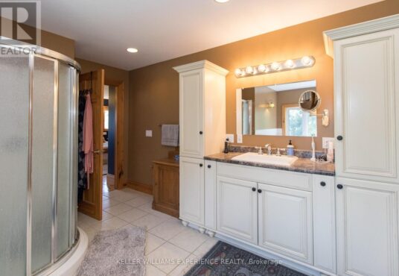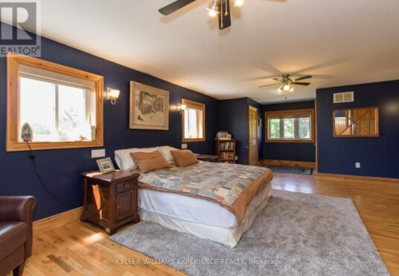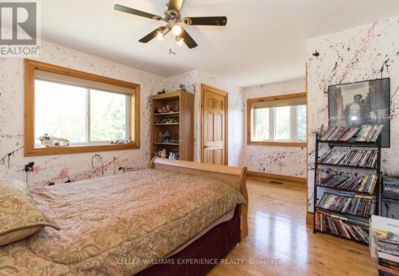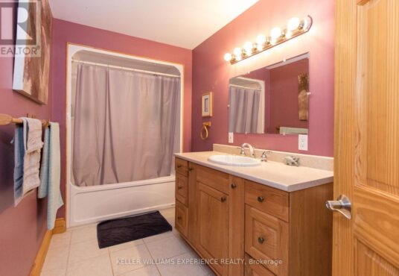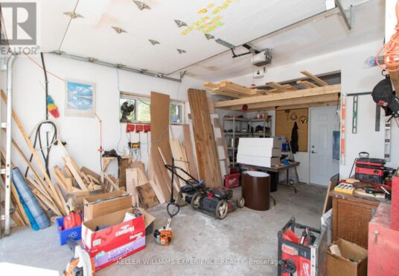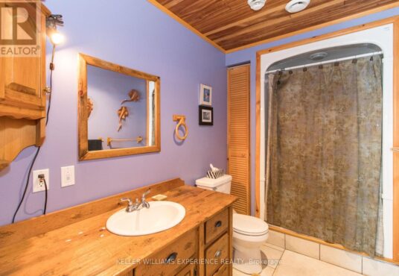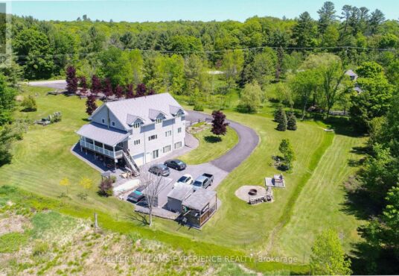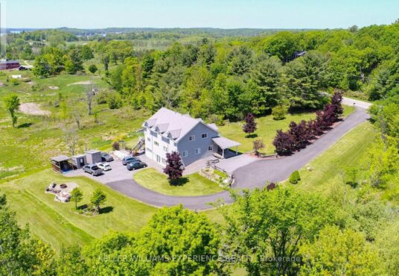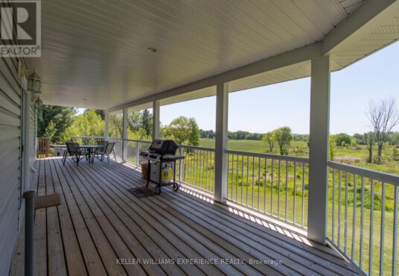1215 Golden Beach Road Bracebridge Ontario P1L1X4
- Property ID: 193210
- MLS #: X6170844
- Type: Single Family
- Bedrooms: 6
- Bathrooms: 4
- Date added: 12/18/23
Share this:
Description
This custom built dream home was built in 2005 and sits on a beautifully manicured two acre country lot. With stunning views, A long paved driveway lined with red maple trees & outdoor fireplace. The home is 4500 sq ft total including the fully finished walk out basement. The top two floors feature a large family room with wood burning fireplace. Chefs kitchen with adjoining dining room. Walk in pantry with sink. 3 bedrooms / offices on the main floor which was being used as a home business complete with reception area. Upstairs there are 3 more spacious bedrooms a 4pc master ensuite complete with whirlpool soaker tub over looking the backyard. There is another full bath on the second floor and even more storage. The walkout basement is fully finished with tall ceilings and plenty of natural light. There is direct access to the attached garage / workshop. There is also another full bath in the basement. ICF construction for the foundation as well as walls! Flexible closing available.**** EXTRAS **** New steel roof installed in 2020. Located on a year round municipal paved road. Minutes to the beach on lake Muskoka and to downtown bracebridge. This home is a rural estate masterpiece. (id:48944)
Rooms & Units Descr
- RoomType1: Bathroom
- RoomLevel1: Second level
- RoomDimensions1: Measurements not available
- RoomType2: Primary Bedroom
- RoomLevel2: Second level
- RoomLength2: 5.26
- RoomWidth2: 3.66
- RoomDimensions2: 5.26 m X 3.66 m
- RoomType3: Bedroom
- RoomLevel3: Second level
- RoomLength3: 3.17
- RoomWidth3: 3.71
- RoomDimensions3: 3.17 m X 3.71 m
- RoomType4: Bedroom
- RoomLevel4: Second level
- RoomLength4: 3.17
- RoomWidth4: 3.71
- RoomDimensions4: 3.17 m X 3.71 m
- RoomType5: Bathroom
- RoomLevel5: Second level
- RoomDimensions5: Measurements not available
- RoomType6: Family room
- RoomLevel6: Main level
- RoomLength6: 5.92
- RoomWidth6: 5.18
- RoomDimensions6: 5.92 m X 5.18 m
- RoomType7: Dining room
- RoomLevel7: Main level
- RoomLength7: 4.37
- RoomWidth7: 3.43
- RoomDimensions7: 4.37 m X 3.43 m
- RoomType8: Kitchen
- RoomLevel8: Main level
- RoomLength8: 4.67
- RoomWidth8: 4.37
- RoomDimensions8: 4.67 m X 4.37 m
- RoomType9: Bathroom
- RoomLevel9: Main level
- RoomLength9: 1.5
- RoomWidth9: 1.47
- RoomDimensions9: 1.5 m X 1.47 m
- RoomType10: Bedroom
- RoomLevel10: Main level
- RoomLength10: 3.12
- RoomWidth10: 3.43
- RoomDimensions10: 3.12 m X 3.43 m
- RoomType11: Bedroom
- RoomLevel11: Main level
- RoomLength11: 3.12
- RoomWidth11: 3.53
- RoomDimensions11: 3.12 m X 3.53 m
- RoomType12: Bedroom
- RoomLevel12: Main level
- RoomLength12: 3.05
- RoomWidth12: 2.41
- RoomDimensions12: 3.05 m X 2.41 m
Location Details
- City: Bracebridge
- Province: Ontario
Property Details
- Levels: 2
- Stories: 2
Property Features
- Heating: Forced air
- HeatingFuel: Oil
- CoolingYN: True
- Cooling: Central air conditioning
- ParkingTotal: 21
- OpenParkingYN: False
- GarageYN: True
- AttachedGarageYN: True
- CarportYN: False
- PoolYN: False
- ViewYN: False
- WaterfrontYN: False
- Sewer: Septic System
Courtesy of
- OfficeName: KELLER WILLIAMS EXPERIENCE REALTY
- ListAOR: Toronto Regional Real Estate Board
This Single Family style property is located in is currently and has been listed on GTA MLS Real Estate Listings. This property is listed at $ 1,499,999.00. It has 6 beds bedrooms, 4 baths bathrooms, and is . The property was built in year.

