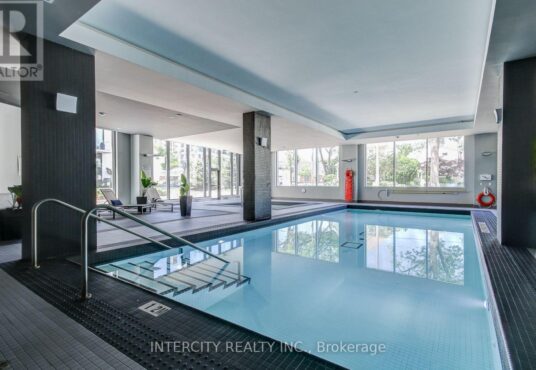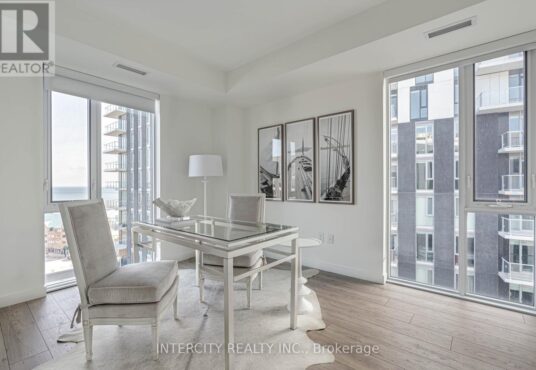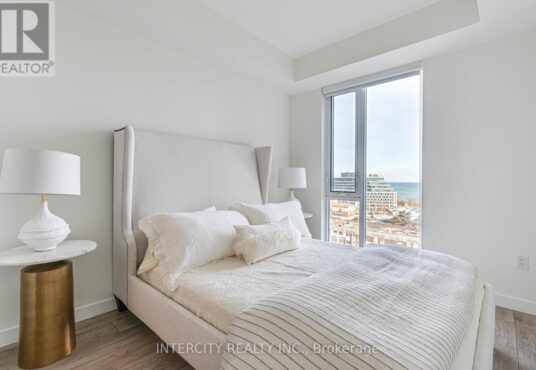133 Bronte West Road Oakville Ontario L6L0H2
- Property ID: 181671
- MLS #: W5997320
- Type: Single Family
- Bedrooms: 2
- Bathrooms: 2
- Date added: 09/04/23
Share this:
Description
Setting A New Standard For Upscale Lakeside Living. Imagine Waking Up Each Day To Breathtaking Waterfront Views From Your Own Private Balcony In This Luxurious Residential Building Located In Bronte Harbour. Enjoy The Convenience Of Town Living And The Tranquility Of Lakeside Living All In One Perfect Location. This Signature Building Offers Well-Appointed Suites With Private Outdoor Spaces And Top Tier Hotel Amenities. This Premium South Facing Unit (Rudder) 2 Bedroom 2 Bath Boasts A Modern Open Concept Layout That Maximizes Functionality In Its 1132 Sq Ft Space Plus Additional 76 Ft Balcony. The Unit Is Equipped With High End Finishes Such As Wide Plank Hardwood Flooring, Stainless Steel Appliances, And Elegant Breakfast Bar, Stunning Countertops And Floor To Ceiling Windows. You Will Have The Option To Rent A Parking Spot And Locker For An Additional Fee. Enjoy Unparalleled Views Of The Lake, Walk To Restaurants, Boutique Shops, Park And Marina.**** EXTRAS **** Amenities Inc: Gym/Yoga, Indoor Pool, Hot Tub ,Sauna, Guest Suites, Resident Social/Dining Lounge, Pet Spa, Car Wash Facility, Electric Vehicle Charge, 24/7 Concierge/Security, Roof Top Terrace Offers Stunning 360 View Of Lake Ontario (id:48944)
Rooms & Units Descr
- UnitNumber: 627
- RoomType1: Living room
- RoomLevel1: Main level
- RoomLength1: 3.53
- RoomWidth1: 3.47
- RoomDimensions1: 3.53 m X 3.47 m
- RoomType2: Kitchen
- RoomLevel2: Main level
- RoomLength2: 4.27
- RoomWidth2: 3.69
- RoomDimensions2: 4.27 m X 3.69 m
- RoomType3: Dining room
- RoomLevel3: Main level
- RoomLength3: 3.05
- RoomWidth3: 3.47
- RoomDimensions3: 3.05 m X 3.47 m
- RoomType4: Primary Bedroom
- RoomLevel4: Main level
- RoomLength4: 5.49
- RoomWidth4: 3.02
- RoomDimensions4: 5.49 m X 3.02 m
- RoomType5: Bedroom 2
- RoomLevel5: Main level
- RoomLength5: 4.24
- RoomWidth5: 2.65
- RoomDimensions5: 4.24 m X 2.65 m
- RoomType6: Bathroom
- RoomLevel6: Main level
- RoomLength6: 1.7
- RoomWidth6: 3.02
- RoomDimensions6: 1.7 m X 3.02 m
- RoomType7: Bathroom
- RoomLevel7: Main level
- RoomLength7: 1.7
- RoomWidth7: 3.02
- RoomDimensions7: 1.7 m X 3.02 m
- RoomType8: Laundry room
- RoomLevel8: Main level
- RoomDimensions8: Measurements not available
Location Details
- City: Oakville
- Province: Ontario
Property Details
- SubdivisionName: Bronte West
- Lease: 4685.00
- LeaseFrequency: Monthly
- LeaseTerm: Monthly
Property Features
- Heating: Forced air
- HeatingFuel: Natural gas
- CoolingYN: True
- Cooling: Central air conditioning
- OpenParkingYN: False
- GarageYN: False
- AttachedGarageYN: False
- CarportYN: False
- PoolYN: True
- ViewYN: False
- WaterfrontYN: False
Courtesy of
- OfficeName: INTERCITY REALTY INC.
- ListAOR: Toronto Regional Real Estate Board
This Single Family style property is located in is currently and has been listed on GTA MLS Real Estate Listings. This property is listed at . It has 2 beds bedrooms, 2 baths bathrooms, and is . The property was built in year.






























