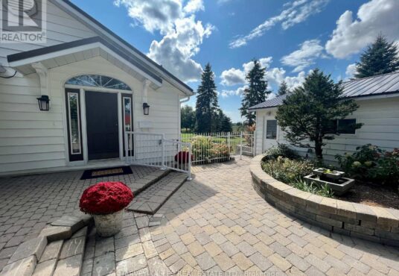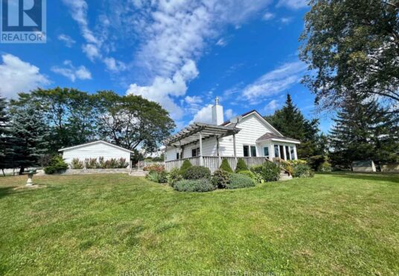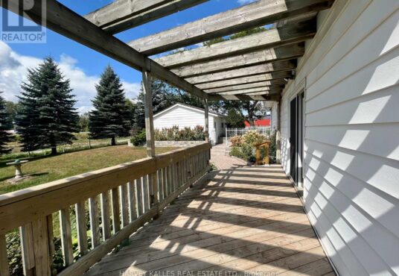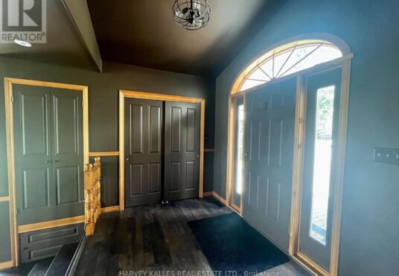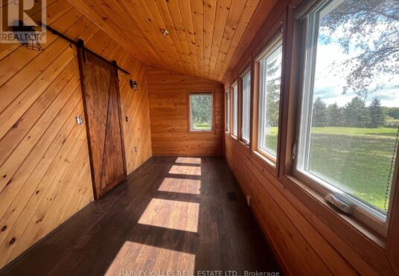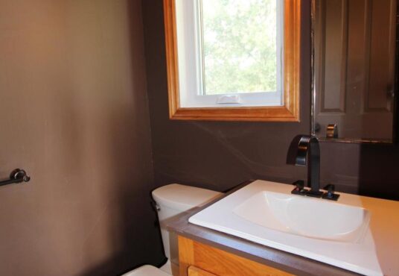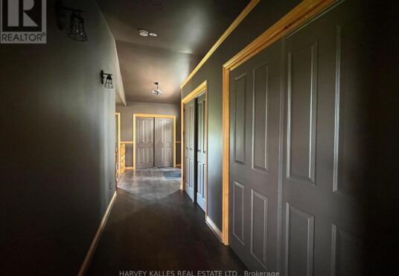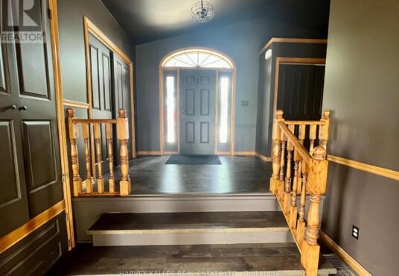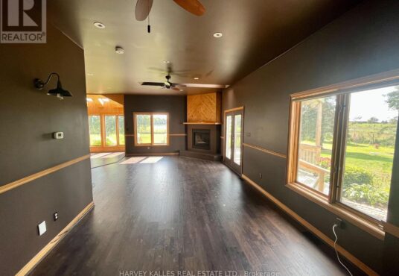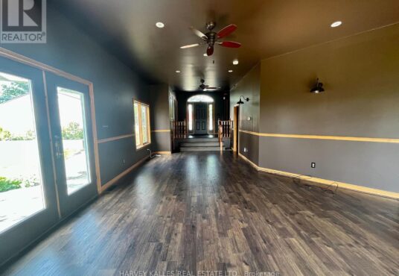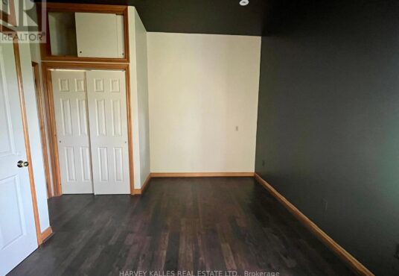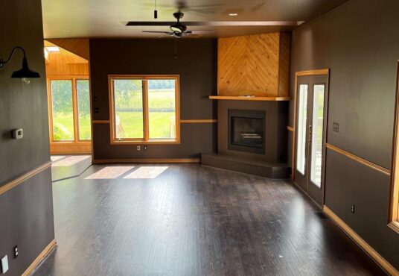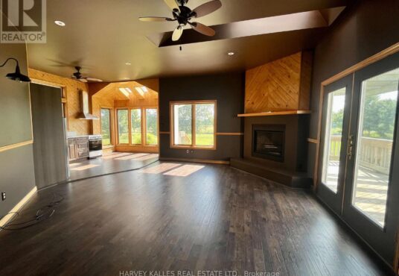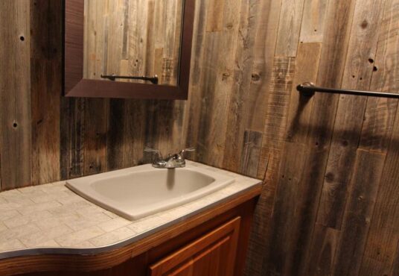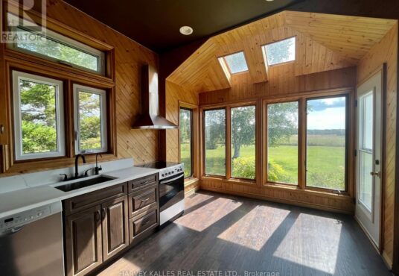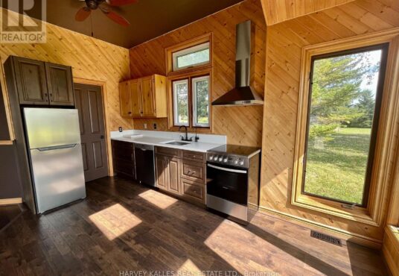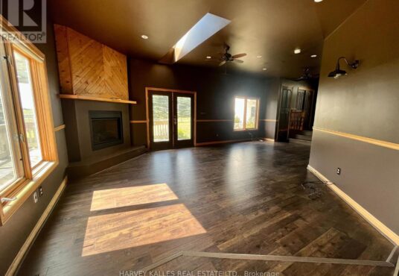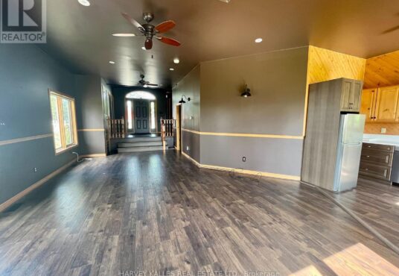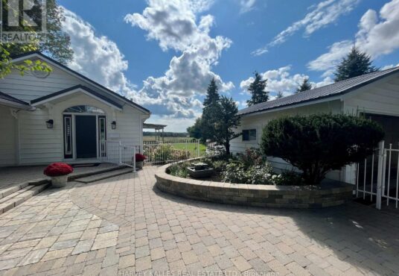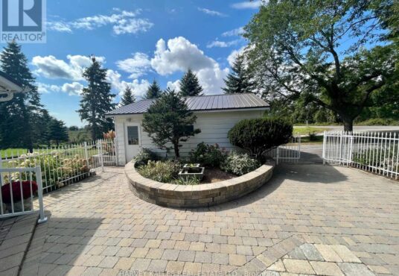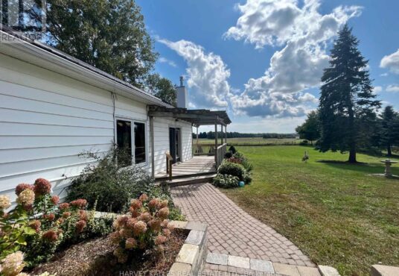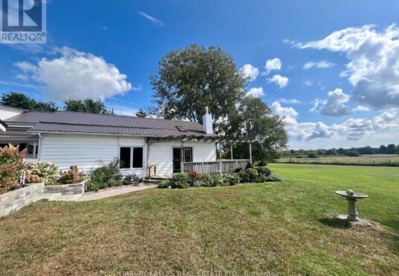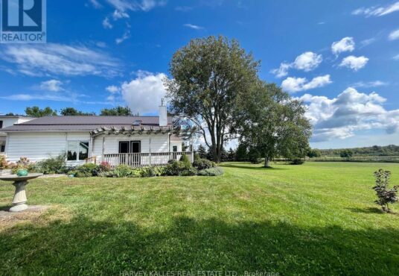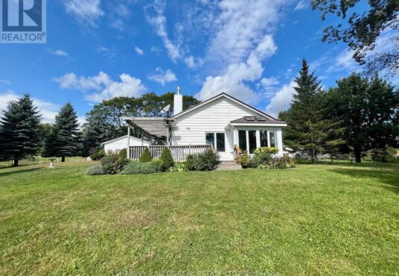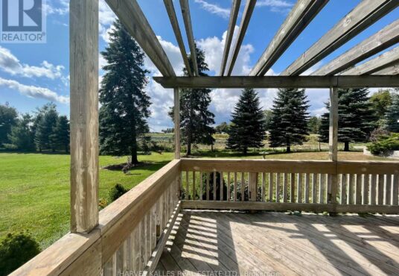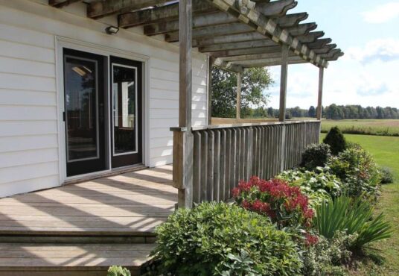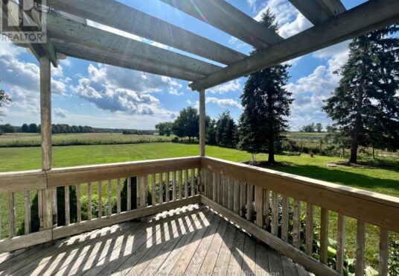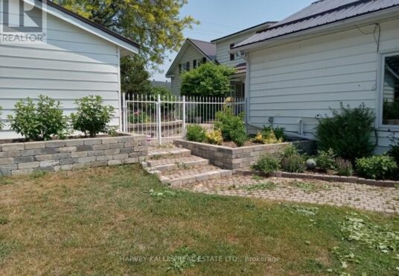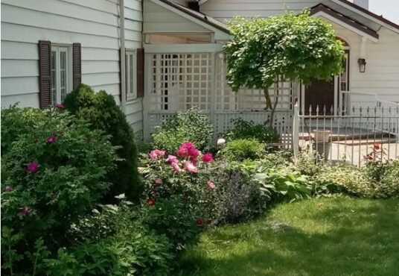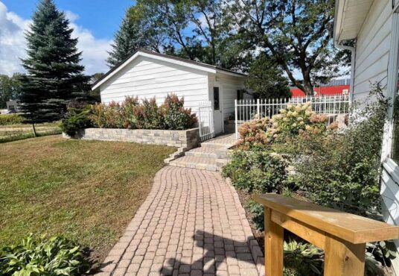13667 Loyalist Parkway Prince Edward County Ontario K0K2T0
- Property ID: 208066
- MLS #: X7019486
- Type: Single Family
- Bedrooms: 1
- Bathrooms: 2
- Date added: 03/18/24
Share this:
Description
Picturesque and positively charming! A private rental suite tucked into a lovely backdrop of landscaped gardens and serene countryside. This single level, one bedroom + den self contained unit is all inclusive. Heat, hydro, a/c, internet, lawn and garden care, snow removal, garage parking, security system- it’s all taken care of! Soaring ceilings, an abundance of natural light, expansive decks, newly updated kitchen and baths, the cozy ambiance of a corner fireplace and wood trim accents, and an abundance of closets and storage options; there is so much to enjoy. This suite could be a splendid place to call home for downsizers, retirees, or those looking for the ease of care and comfort of security. This is an easy-access location between Picton and Bloomfield and all of the local amenity offerings, including Hagerman’s farm stand, Harry’s Charbroiled smash burgers, and the Waring House Inn, Pub and Dining Room.**** EXTRAS **** All inclusive. Front pad available for additional parking. (id:48944)
Rooms & Units Descr
- RoomType1: Den
- RoomLevel1: Main level
- RoomLength1: 4.7
- RoomWidth1: 2.9
- RoomDimensions1: 4.7 m X 2.9 m
- RoomType2: Primary Bedroom
- RoomLevel2: Main level
- RoomLength2: 4.1
- RoomWidth2: 3
- RoomDimensions2: 4.1 m X 3 m
- RoomType3: Living room
- RoomLevel3: Main level
- RoomLength3: 3.3
- RoomWidth3: 3.6
- RoomDimensions3: 3.3 m X 3.6 m
- RoomType4: Family room
- RoomLevel4: Main level
- RoomLength4: 4.9
- RoomWidth4: 4.4
- RoomDimensions4: 4.9 m X 4.4 m
- RoomType5: Kitchen
- RoomLevel5: Main level
- RoomLength5: 4.4
- RoomDimensions5: 4.4 m x Measurements not available
- RoomType6: Bathroom
- RoomLevel6: Main level
- RoomLength6: 0.9
- RoomWidth6: 1.9
- RoomDimensions6: 0.9 m X 1.9 m
- RoomType7: Bathroom
- RoomLevel7: Main level
- RoomLength7: 1.2
- RoomWidth7: 1.4
- RoomDimensions7: 1.2 m X 1.4 m
- RoomType8: Foyer
- RoomLevel8: Main level
- RoomLength8: 2.9
- RoomWidth8: 2.2
- RoomDimensions8: 2.9 m X 2.2 m
Location Details
- City: Prince Edward County
- Province: Ontario
Property Details
- SubdivisionName: Hallowell
- ArchitecturalStyle: Bungalow
- Levels: 1
- Stories: 1
- Lease: 2500.00
- LeaseFrequency: Monthly
- LeaseTerm: Monthly
Property Features
- Heating: Forced air
- HeatingFuel: Natural gas
- CoolingYN: True
- Cooling: Central air conditioning
- ParkingTotal: 1
- OpenParkingYN: False
- GarageYN: True
- AttachedGarageYN: True
- CarportYN: False
- PoolYN: False
- ViewYN: True
- View: View
- WaterfrontYN: False
Courtesy of
- OfficeName: HARVEY KALLES REAL ESTATE LTD.
- ListAOR: Central Lakes Association of REALTORS®
This Single Family style property is located in is currently and has been listed on GTA MLS Real Estate Listings. This property is listed at . It has 1 bed bedrooms, 2 baths bathrooms, and is . The property was built in year.

