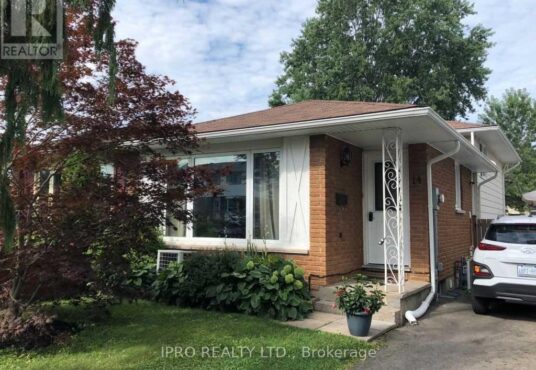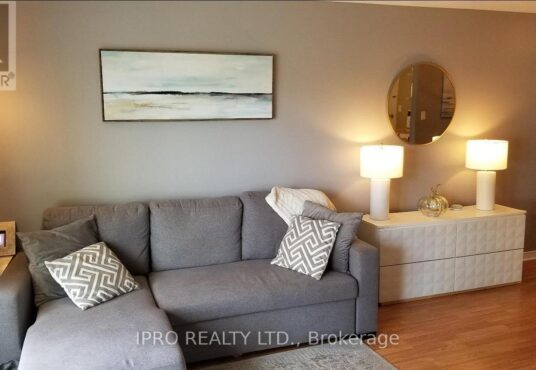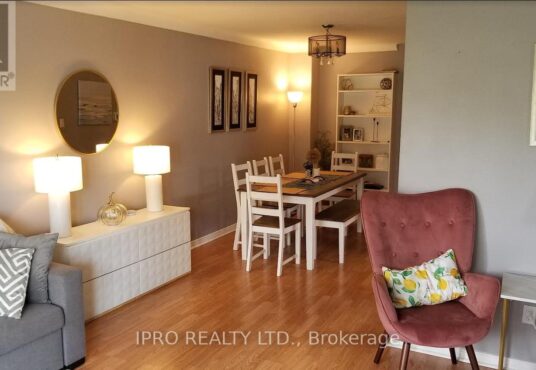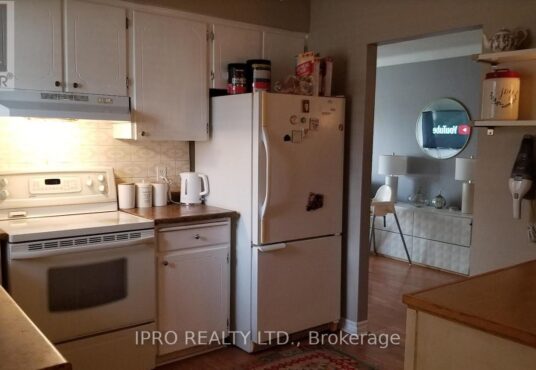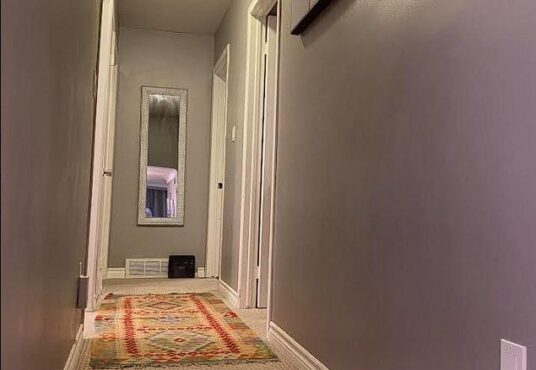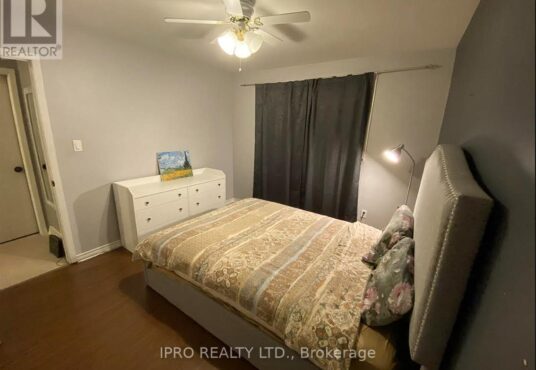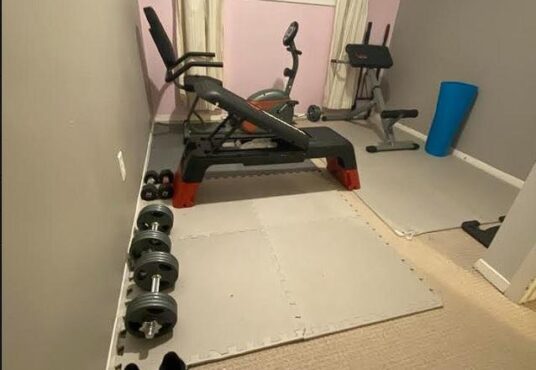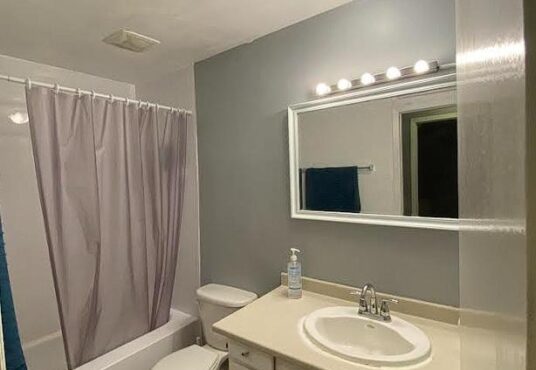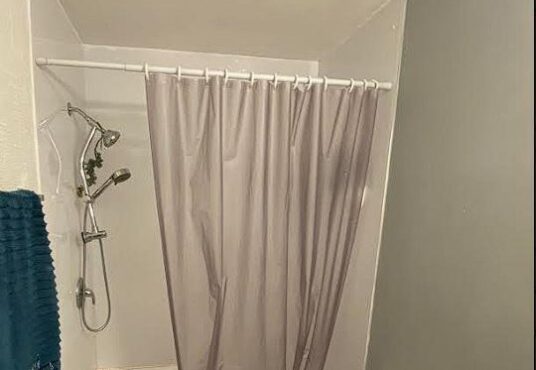14 Canterbury Drive St. Catharines Ontario L2P3M7
- Property ID: 208713
- MLS #: X7031220
- Type: Single Family
- Bedrooms: 3
- Bathrooms: 1
- Date added: 03/25/24
Share this:
Description
Well Maintained Back-Split level Semi-Detached Home Located In Secord Woods Area. Close To Schools, Shopping And Amenities. Newly Painted. Upper Level 3 Bedrooms With New Windows, New Carpet In 2019 And Full Bath. Main Floor Living, Dining And Kitchen. Spacious Side Patio And Well Manicured Back Yard And Garden. Clean, Bright & Ready To Move In. The tenant pays 80% of the Utilities. Basement is not included in the price.**** EXTRAS **** Fridge, Stove, Dishwasher, Washer & Dryer. All Window Covering & Electrical Fittings (id:48944)
Rooms & Units Descr
- UnitNumber: Main
- RoomType1: Bedroom
- RoomLevel1: Second level
- RoomLength1: 3.45
- RoomWidth1: 3.15
- RoomDimensions1: 3.45 m X 3.15 m
- RoomType2: Bedroom 2
- RoomLevel2: Second level
- RoomLength2: 3.12
- RoomWidth2: 2.79
- RoomDimensions2: 3.12 m X 2.79 m
- RoomType3: Bedroom 3
- RoomLevel3: Second level
- RoomLength3: 3.35
- RoomWidth3: 2.64
- RoomDimensions3: 3.35 m X 2.64 m
- RoomType4: Laundry room
- RoomLevel4: Lower level
- RoomDimensions4: Measurements not available
- RoomType5: Living room
- RoomLevel5: Main level
- RoomLength5: 4.37
- RoomWidth5: 3.76
- RoomDimensions5: 4.37 m X 3.76 m
- RoomType6: Dining room
- RoomLevel6: Main level
- RoomLength6: 4.27
- RoomWidth6: 2.57
- RoomDimensions6: 4.27 m X 2.57 m
- RoomType7: Bedroom
- RoomLevel7: Main level
- RoomLength7: 3.3
- RoomWidth7: 3.05
- RoomDimensions7: 3.3 m X 3.05 m
Location Details
- City: St. Catharines
- Province: Ontario
Property Details
- Lease: 2300.00
- LeaseFrequency: Monthly
- LeaseTerm: Monthly
Property Features
- Heating: Forced air
- HeatingFuel: Natural gas
- CoolingYN: True
- Cooling: Central air conditioning
- ParkingTotal: 2
- OpenParkingYN: False
- GarageYN: False
- AttachedGarageYN: False
- CarportYN: False
- PoolYN: False
- ViewYN: False
- WaterfrontYN: False
Courtesy of
- OfficeName: IPRO REALTY LTD.
- ListAOR: Toronto Regional Real Estate Board
This Single Family style property is located in is currently and has been listed on GTA MLS Real Estate Listings. This property is listed at . It has 3 beds bedrooms, 1 bath bathrooms, and is . The property was built in year.

