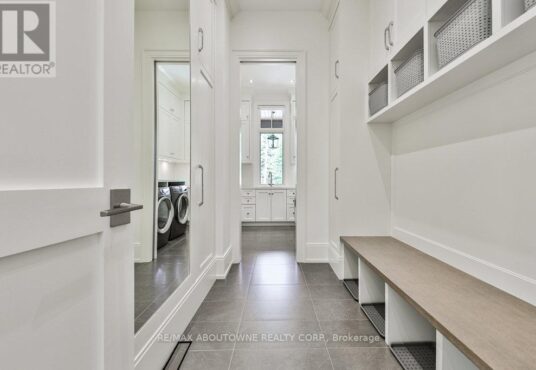140 Secord Lane Burlington Ontario L7L2H7
- Property ID: 200035
- MLS #: W6741102
- Type: Single Family
- Bedrooms: 5
- Bathrooms: 10
- Date added: 01/29/24
Share this:
Description
This lakefront estate boasts luxury and comfort on a private lane with 3/4 acre of land and Riparian rights. The minimalist interior design showcases a monochromatic palette and geometric architectural details with pops of color. The main level features a gourmet kitchen, living room, dining room, family room, private office, and laundry room/mud room with garage access. The second level offers a master suite, three additional bedrooms with ensuites, and a gallery with lake views. The lower level includes a golf simulator, built-in bar, home gym, sauna/steam room, wine cellar, theatre, a visiting guest bedroom, and ample storage. Outdoor amenities include covered patios, infinity pool, private tennis court, and direct lake access.**** EXTRAS **** As Per Schedule C (id:48944)
Rooms & Units Descr
- RoomType1: Primary Bedroom
- RoomLevel1: Second level
- RoomLength1: 5.77
- RoomWidth1: 5.08
- RoomDimensions1: 5.77 m X 5.08 m
- RoomType2: Bedroom
- RoomLevel2: Second level
- RoomLength2: 5.08
- RoomWidth2: 3.81
- RoomDimensions2: 5.08 m X 3.81 m
- RoomType3: Bedroom
- RoomLevel3: Second level
- RoomLength3: 4.11
- RoomWidth3: 4.09
- RoomDimensions3: 4.11 m X 4.09 m
- RoomType4: Bedroom
- RoomLevel4: Second level
- RoomLength4: 9.19
- RoomWidth4: 5.56
- RoomDimensions4: 9.19 m X 5.56 m
- RoomType5: Loft
- RoomLevel5: Second level
- RoomLength5: 6.71
- RoomWidth5: 5.79
- RoomDimensions5: 6.71 m X 5.79 m
- RoomType6: Bedroom
- RoomLevel6: Basement
- RoomLength6: 6.63
- RoomWidth6: 4.9
- RoomDimensions6: 6.63 m X 4.9 m
- RoomType7: Family room
- RoomLevel7: Basement
- RoomLength7: 10.74
- RoomWidth7: 3.76
- RoomDimensions7: 10.74 m X 3.76 m
- RoomType8: Games room
- RoomLevel8: Basement
- RoomLength8: 11.58
- RoomWidth8: 5.28
- RoomDimensions8: 11.58 m X 5.28 m
- RoomType9: Exercise room
- RoomLevel9: Basement
- RoomLength9: 5
- RoomWidth9: 4.95
- RoomDimensions9: 5 m X 4.95 m
- RoomType10: Media
- RoomLevel10: Basement
- RoomLength10: 6.68
- RoomWidth10: 6.55
- RoomDimensions10: 6.68 m X 6.55 m
- RoomType11: Great room
- RoomLevel11: Main level
- RoomLength11: 6.71
- RoomWidth11: 6.65
- RoomDimensions11: 6.71 m X 6.65 m
- RoomType12: Kitchen
- RoomLevel12: Main level
- RoomLength12: 7.8
- RoomWidth12: 3.53
- RoomDimensions12: 7.8 m X 3.53 m
Location Details
- City: Burlington
- Province: Ontario
Property Details
- SubdivisionName: Shoreacres
- Levels: 2
- Stories: 2
Property Features
- Heating: Forced air
- HeatingFuel: Natural gas
- CoolingYN: True
- Cooling: Central air conditioning
- ParkingTotal: 16
- OpenParkingYN: False
- GarageYN: True
- AttachedGarageYN: True
- CarportYN: False
- PoolYN: True
- ViewYN: False
- WaterfrontYN: True
- Sewer: Septic System
Courtesy of
- OfficeName: RE/MAX ABOUTOWNE REALTY CORP.
- ListAOR: Toronto Regional Real Estate Board
This Single Family style property is located in is currently and has been listed on GTA MLS Real Estate Listings. This property is listed at $ 14,998,000.00. It has 5 beds bedrooms, 10 baths bathrooms, and is . The property was built in year.






























