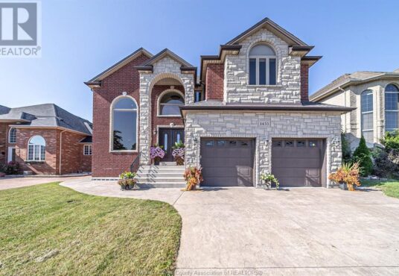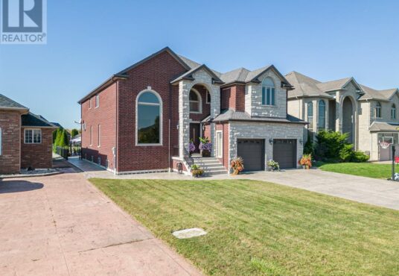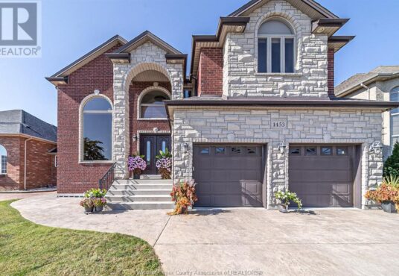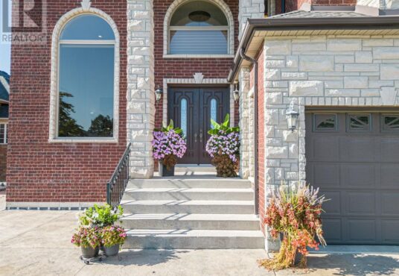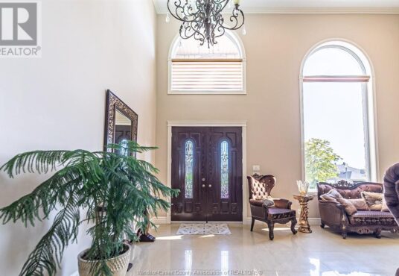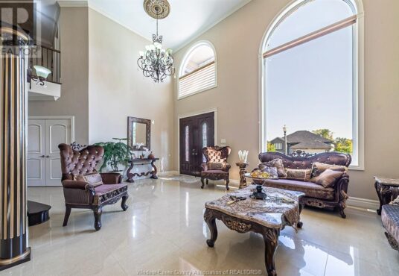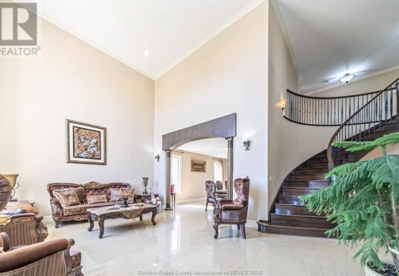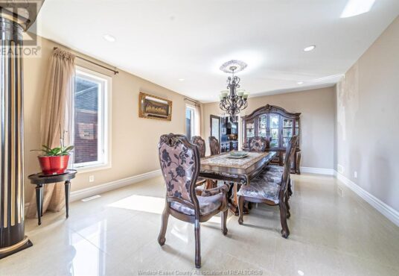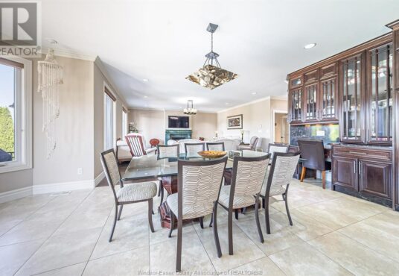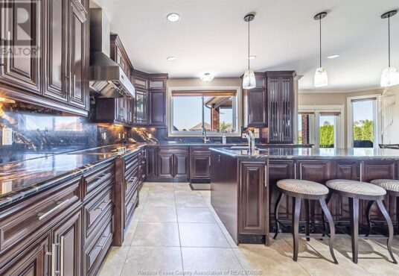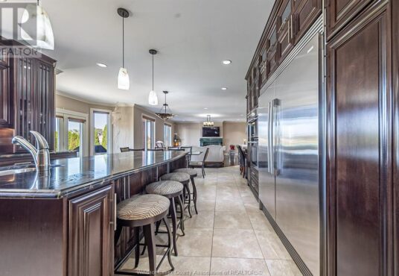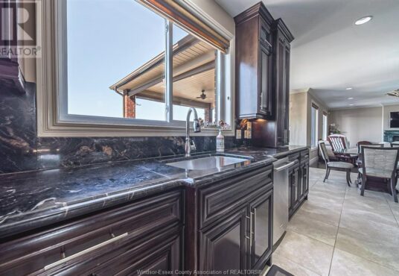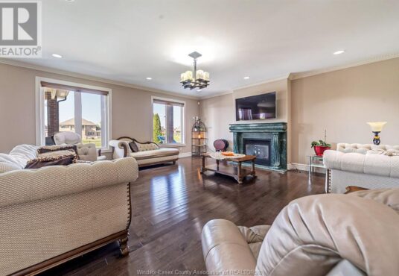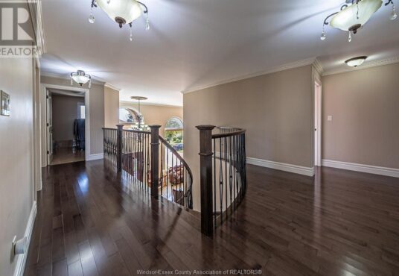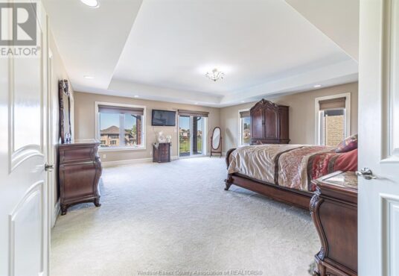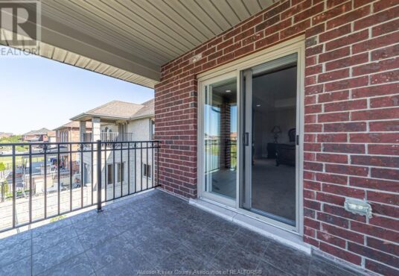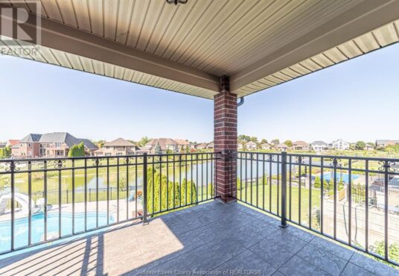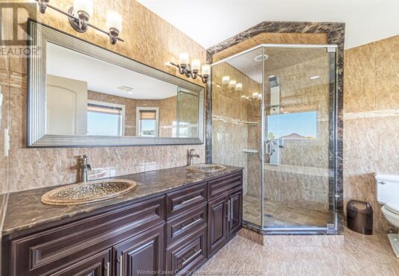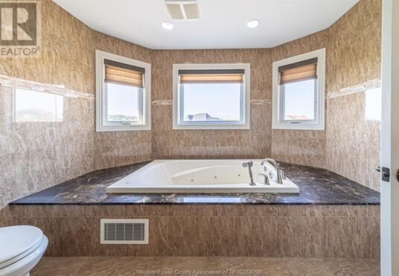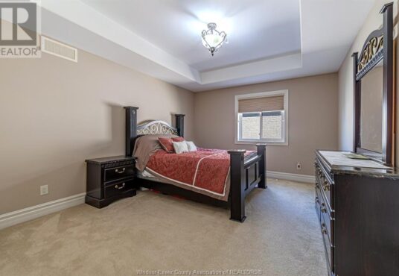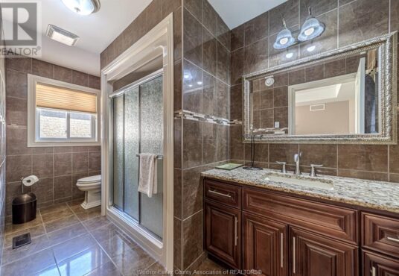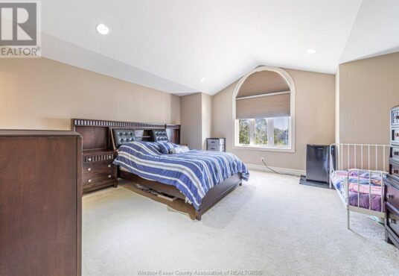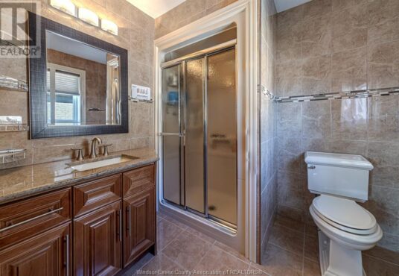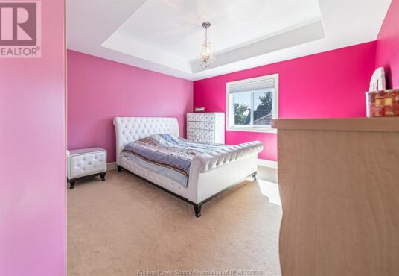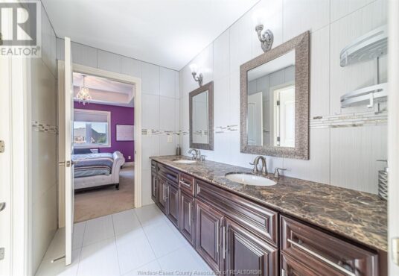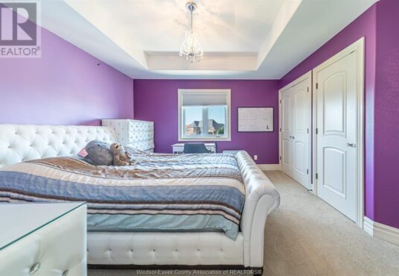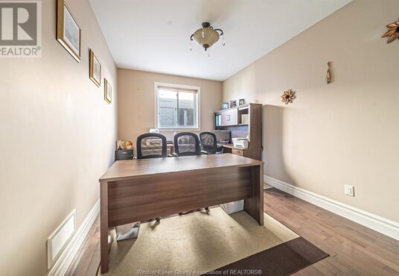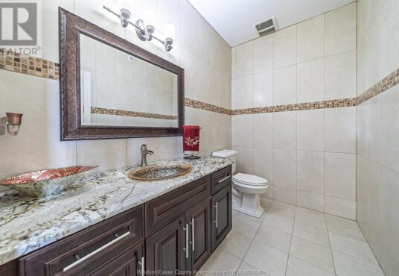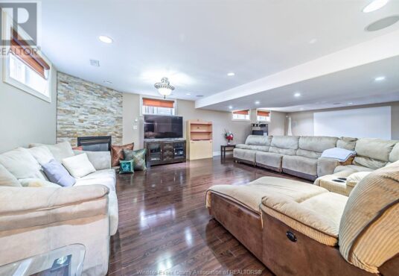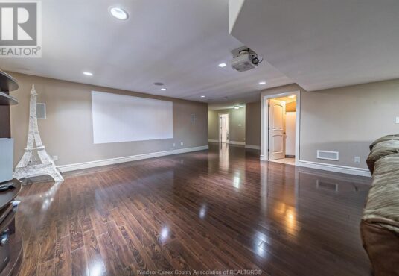1453 STONEYBROOK Windsor Ontario N9G2Z4
- Property ID: 213677
- MLS #: 24001320
- Type: Single Family
- Bedrooms: 6
- Bathrooms: 6
- BathroomsHalf: 1
- Area: 4538 sq ft
- Year built: 2012
- Date added: 04/15/24
Share this:
Description
Welcome to the prestigious neighbourhood of Southwood lakes! Boasting over 4500 sq ft of above ground living space, this 10yr old masterpiece features 5 bdrms on the 2nd flr, 3 ensuites + a 4pc, laundry, a lrg primary bdrm w/ walk in closet & a scenic porcelain tile ensuite w/ a jetted soaker tub. Main flr invites you into a grand foyer w/ an oversized family rm w/ lrg bay window & remote blinds, a spacious dining rm along w/ an incredible ceiling high custom kitchen w/ a lrg eating island, built in appliances & granite top to bottom! Enjoy lake views from the cozy family rm w/ a one of a kind gas fireplace! Main flr office easily converts into a bdrm. Lower lvl features a 2200+ sq ft secondary unit w/ a grade entrance, a lrg kitchen w/ walk in pantry, family rm w/ 2nd gas fireplace, 1 bdrm & possibility to make a 2nd rm. Enjoy the outdoors w/ your inground pool, hot tub & the most gorgeous lake views backing on to Laguna Park Lake! See feature sheet for more info. (id:48944)
Rooms & Units Descr
- RoomType1: 5pc Ensuite bath
- RoomLevel1: Second level
- RoomDimensions1: Measurements not available
- RoomType2: 4pc Bathroom
- RoomLevel2: Second level
- RoomDimensions2: Measurements not available
- RoomType3: 3pc Ensuite bath
- RoomLevel3: Second level
- RoomDimensions3: Measurements not available
- RoomType4: 4pc Ensuite bath
- RoomLevel4: Second level
- RoomDimensions4: Measurements not available
- RoomType5: Laundry room
- RoomLevel5: Second level
- RoomDimensions5: Measurements not available
- RoomType6: Primary Bedroom
- RoomLevel6: Second level
- RoomDimensions6: Measurements not available
- RoomType7: Bedroom
- RoomLevel7: Second level
- RoomDimensions7: Measurements not available
- RoomType8: Bedroom
- RoomLevel8: Second level
- RoomDimensions8: Measurements not available
- RoomType9: Bedroom
- RoomLevel9: Second level
- RoomDimensions9: Measurements not available
- RoomType10: Bedroom
- RoomLevel10: Second level
- RoomDimensions10: Measurements not available
- RoomType11: 4pc Bathroom
- RoomLevel11: Basement
- RoomDimensions11: Measurements not available
- RoomType12: Utility room
- RoomLevel12: Basement
- RoomDimensions12: Measurements not available
- RoomType13: Storage
- RoomLevel13: Basement
- RoomDimensions13: Measurements not available
- RoomType14: Family room
- RoomLevel14: Basement
- RoomDimensions14: Measurements not available
- RoomType15: Living room/Fireplace
- RoomLevel15: Basement
- RoomDimensions15: Measurements not available
- RoomType16: Dining room
- RoomLevel16: Basement
- RoomDimensions16: Measurements not available
- RoomType17: Kitchen
- RoomLevel17: Basement
- RoomDimensions17: Measurements not available
- RoomType18: Bedroom
- RoomLevel18: Basement
- RoomDimensions18: Measurements not available
- RoomType19: 2pc Bathroom
- RoomLevel19: Main level
- RoomDimensions19: Measurements not available
- RoomType20: Other
- RoomLevel20: Main level
- RoomDimensions20: Measurements not available
Location Details
- City: Windsor
- Province: Ontario
Property Details
- Levels: 2
- Stories: 2
Property Features
- LotFeatures: Landscaped
- Fencing: Fence
- Flooring: Carpeted,Ceramic/Porcelain,Hardwood
- Heating: Forced air,Furnace,
- HeatingFuel: ,,Natural gas
- CoolingYN: True
- Cooling: Central air conditioning
- OpenParkingYN: False
- GarageYN: True
- AttachedGarageYN: True
- CarportYN: False
- FireplaceFuel: Gas
- FireplaceFeatures: Conventional
- PoolYN: True
- ViewYN: False
- WaterfrontYN: True
Courtesy of
- OfficeName: RE/MAX CARE REALTY - 828
- ListAOR: Windsor-Essex County Association of REALTORS®
This Single Family style property is located in is currently and has been listed on GTA MLS Real Estate Listings. This property is listed at $ 1,850,900.00. It has 6 beds bedrooms, 6 baths bathrooms, and is 4538 sq ft. The property was built in 2012 year.

