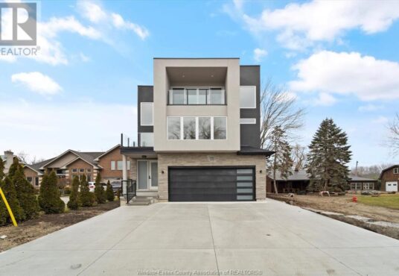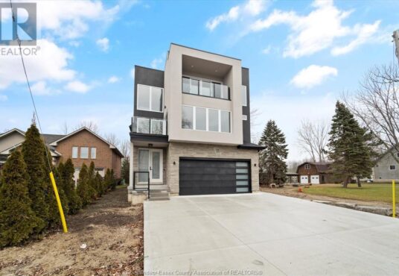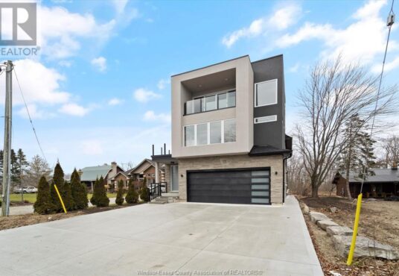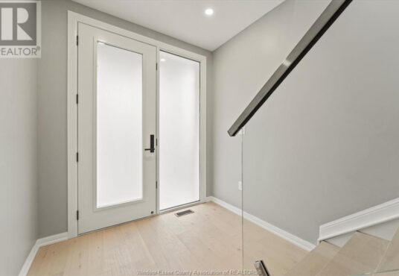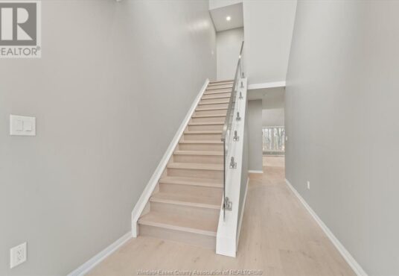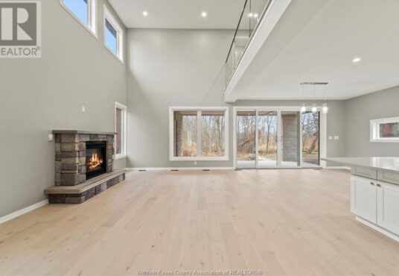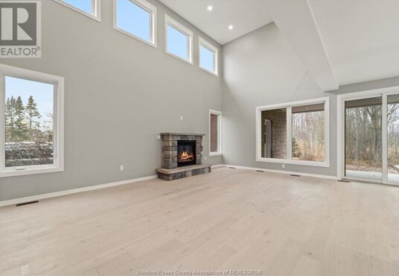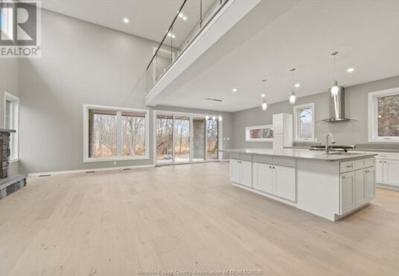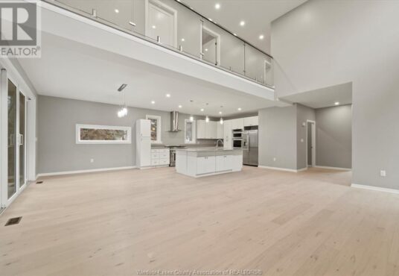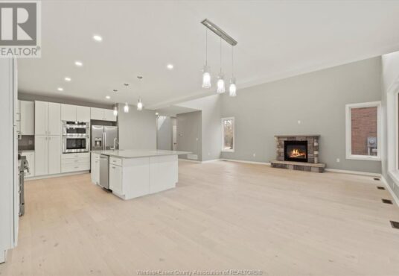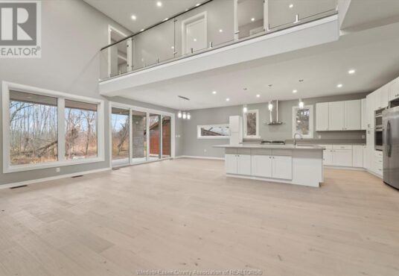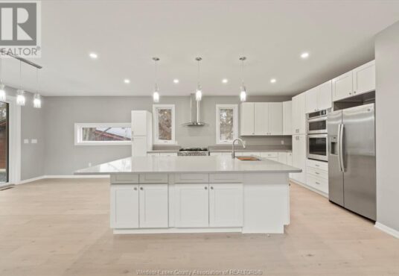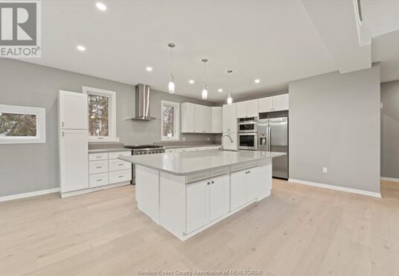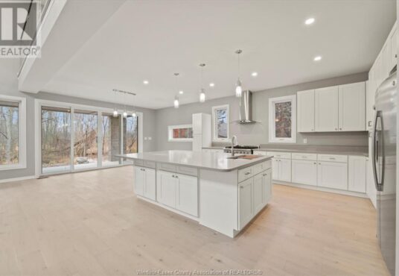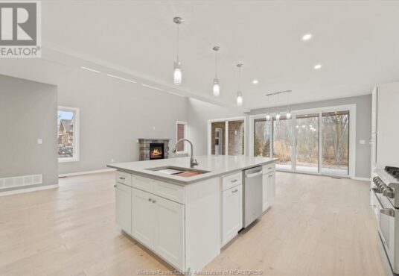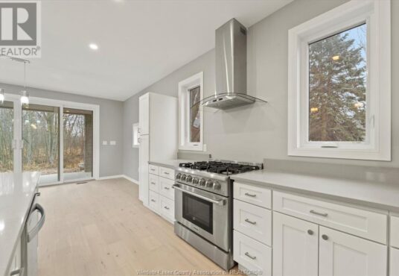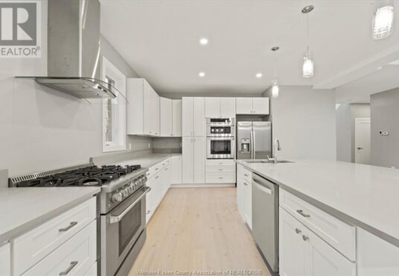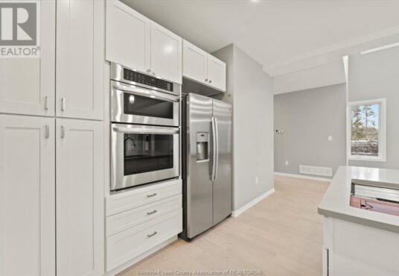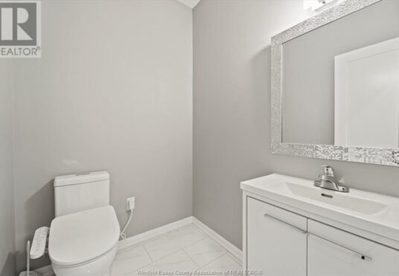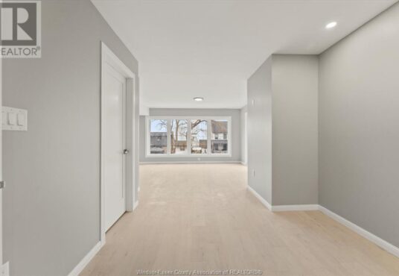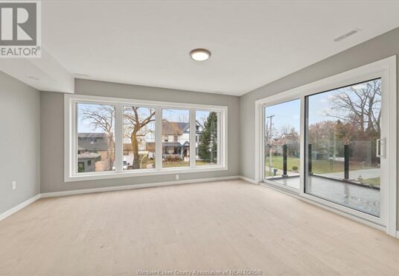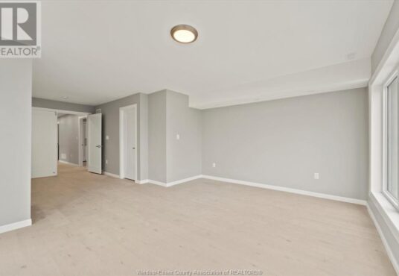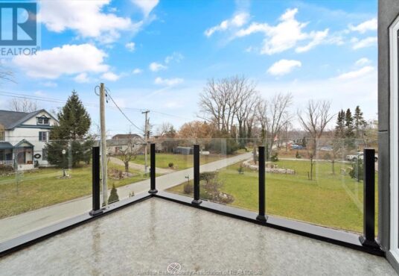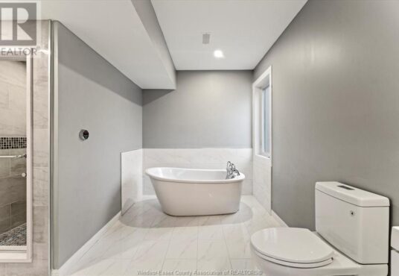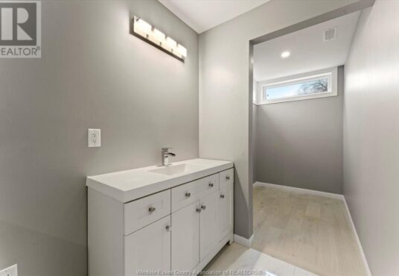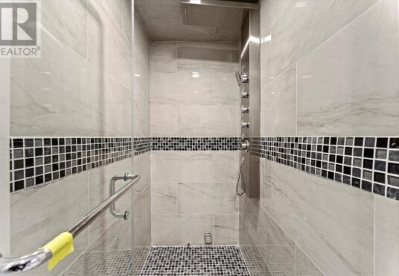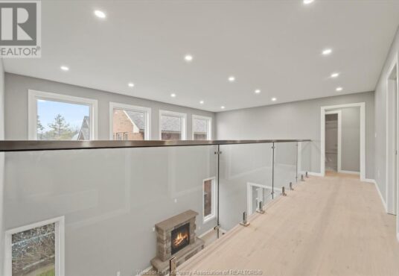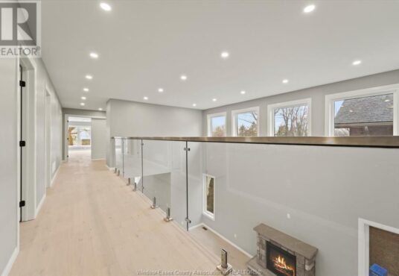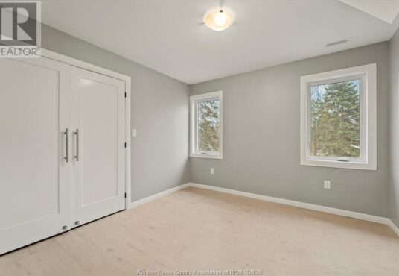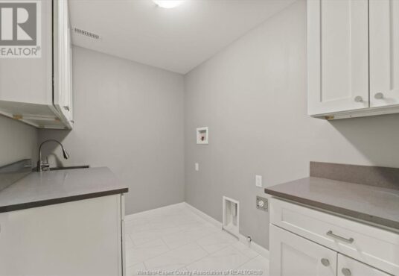150 LAKEWOOD Drive Amherstburg Ontario N9V2Y8
- Property ID: 213378
- MLS #: 24000508
- Type: Single Family
- Bedrooms: 5
- Bathrooms: 6
- BathroomsHalf: 1
- Year built: 2023
- Date added: 04/15/24
Share this:
Description
Experience luxury living in this ultra-modern,new build home, perfectly situated just steps from the waterfront.Embrace the allure of natural light as you enter this one-of-a-kind residence, boasting 5 bedrooms,5.5 baths(includes 3 ensuites).Discover 3 balconies, featuring an expansive master bedroom balcony on 3rd floor w/breathtaking water views. The open concept living space is a marvel w/19â high ceilings&exposed 2nd-floor walkway, creating an airy&inviting ambiance. Ideal for those who love to entertain,this home seamlessly blends indoor comfort w/outdoor enjoyment. Relish in stunning sunsets & serene water view from one of the 3 master suites. This property is perfect for outdoor enthusiasts, offering a private beach,opportunities for paddleboarding on the lake& the perfect setting for a backyard BBQ.Nestled in a peaceful neighborhood, this home offers a coveted lifestyle in a highly sought-after location.Don’t miss the chance to make this extraordinary waterfront haven your own. (id:48944)
Rooms & Units Descr
- RoomType1: 4pc Bathroom
- RoomLevel1: Second level
- RoomDimensions1: Measurements not available
- RoomType2: 4pc Ensuite bath
- RoomLevel2: Second level
- RoomDimensions2: Measurements not available
- RoomType3: 3pc Ensuite bath
- RoomLevel3: Second level
- RoomDimensions3: Measurements not available
- RoomType4: Laundry room
- RoomLevel4: Second level
- RoomDimensions4: Measurements not available
- RoomType5: Balcony
- RoomLevel5: Second level
- RoomDimensions5: Measurements not available
- RoomType6: Bedroom
- RoomLevel6: Second level
- RoomDimensions6: Measurements not available
- RoomType7: Bedroom
- RoomLevel7: Second level
- RoomDimensions7: Measurements not available
- RoomType8: Bedroom
- RoomLevel8: Second level
- RoomDimensions8: Measurements not available
- RoomType9: Bedroom
- RoomLevel9: Second level
- RoomDimensions9: Measurements not available
- RoomType10: Bedroom
- RoomLevel10: Second level
- RoomDimensions10: Measurements not available
- RoomType11: 4pc Ensuite bath
- RoomLevel11: Third level
- RoomDimensions11: Measurements not available
- RoomType12: Balcony
- RoomLevel12: Third level
- RoomDimensions12: Measurements not available
- RoomType13: Bedroom
- RoomLevel13: Third level
- RoomDimensions13: Measurements not available
- RoomType14: 3pc Bathroom
- RoomLevel14: Main level
- RoomDimensions14: Measurements not available
- RoomType15: 2pc Bathroom
- RoomLevel15: Main level
- RoomDimensions15: Measurements not available
- RoomType16: Dining room
- RoomLevel16: Main level
- RoomDimensions16: Measurements not available
- RoomType17: Kitchen
- RoomLevel17: Main level
- RoomDimensions17: Measurements not available
- RoomType18: Living room/Fireplace
- RoomLevel18: Main level
- RoomDimensions18: Measurements not available
Location Details
- City: Amherstburg
- Province: Ontario
Property Details
- Levels: 3
- Stories: 3
Property Features
- Flooring: Ceramic/Porcelain,Hardwood,Other
- Heating: Forced air,Furnace,
- HeatingFuel: ,,Natural gas
- CoolingYN: True
- Cooling: Central air conditioning
- OpenParkingYN: False
- GarageYN: True
- AttachedGarageYN: True
- CarportYN: False
- FireplaceFuel: Gas
- FireplaceFeatures: Direct vent
- PoolYN: False
- ViewYN: False
- WaterfrontYN: True
Courtesy of
- OfficeName: LC PLATINUM REALTY INC. - 525
- ListAOR: Windsor-Essex County Association of REALTORS®
This Single Family style property is located in is currently and has been listed on GTA MLS Real Estate Listings. This property is listed at $ 1,499,000.00. It has 5 beds bedrooms, 6 baths bathrooms, and is . The property was built in 2023 year.

