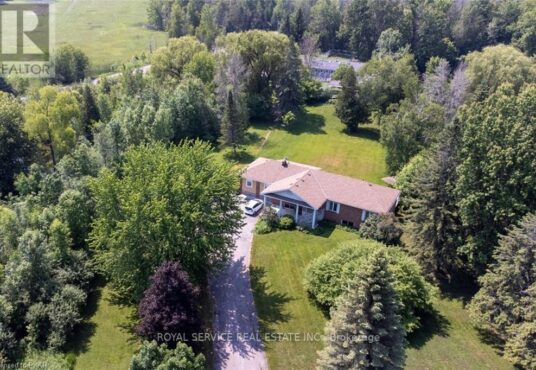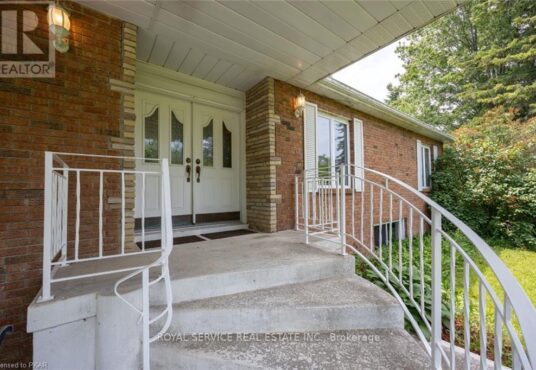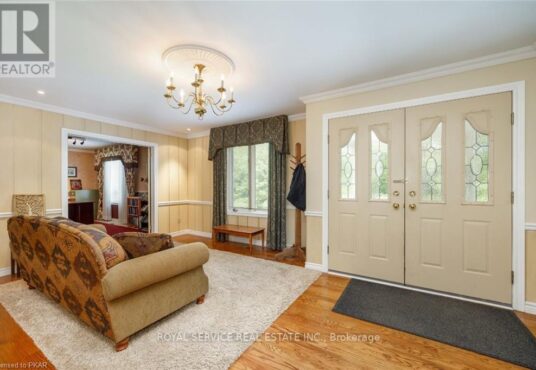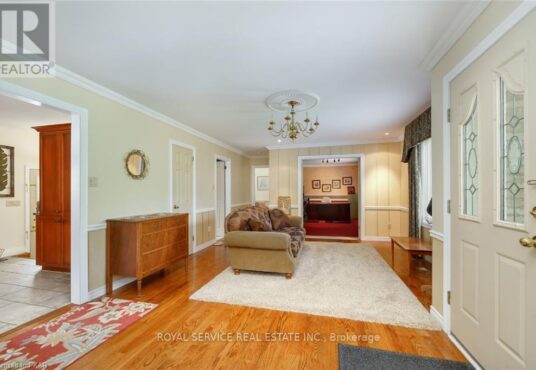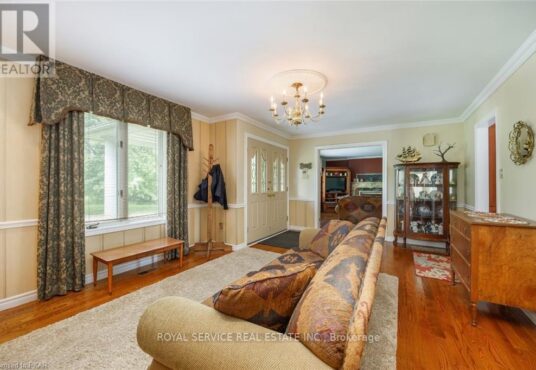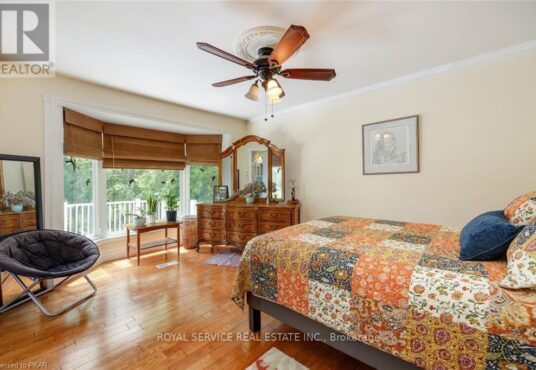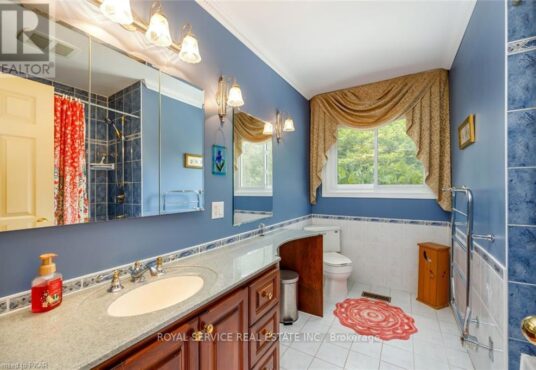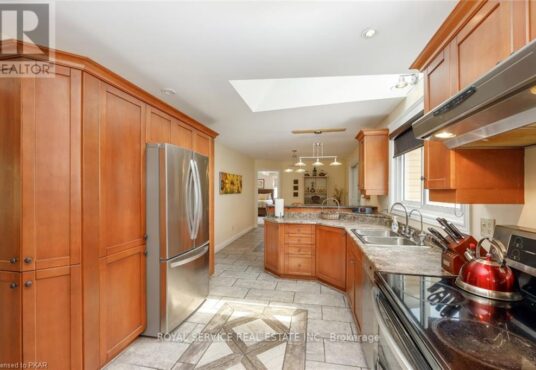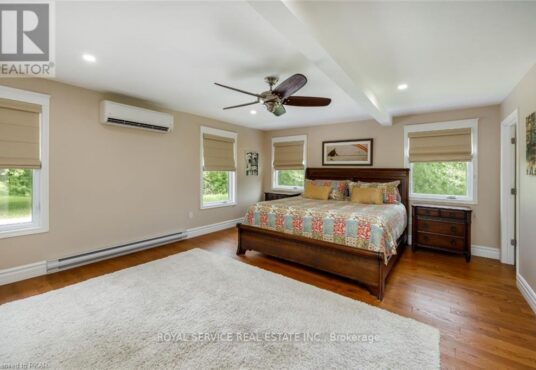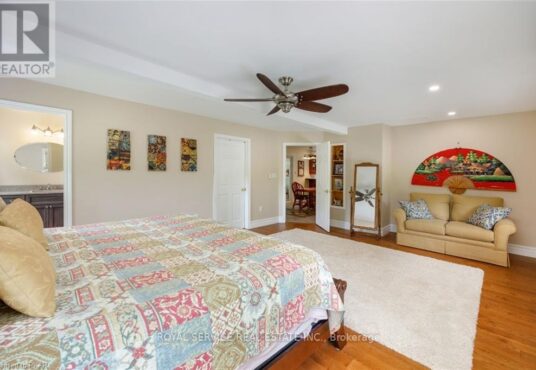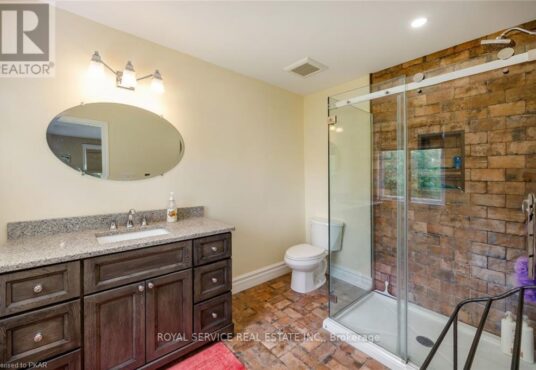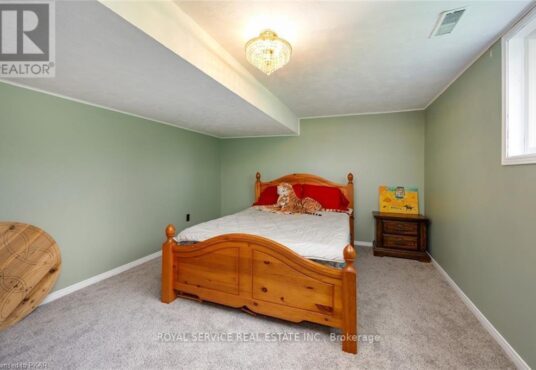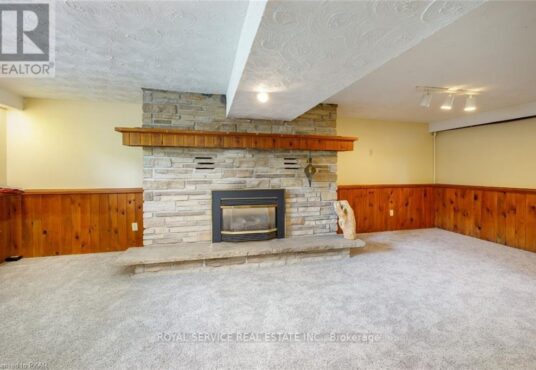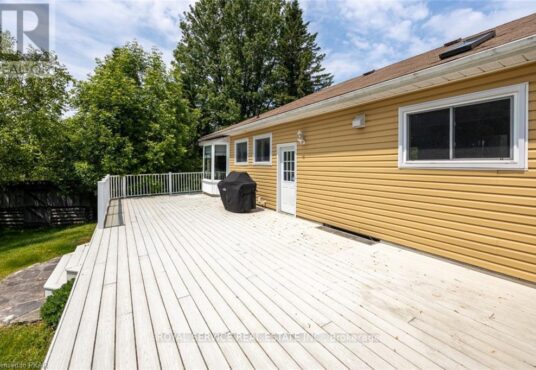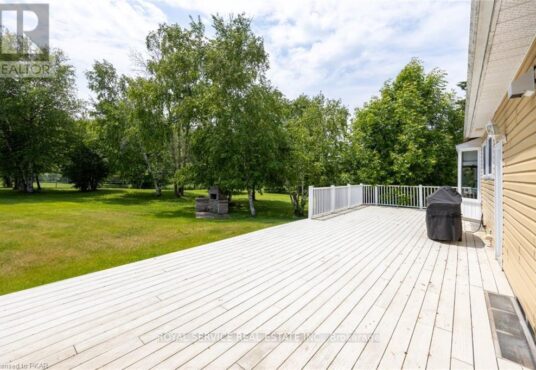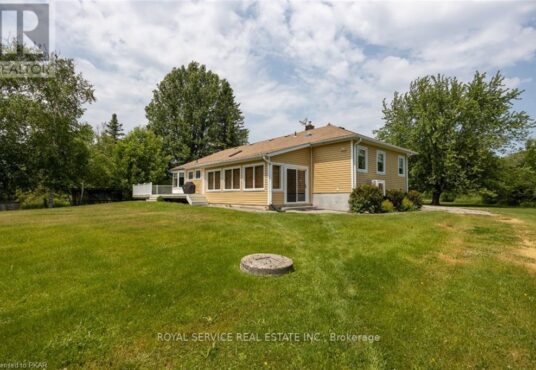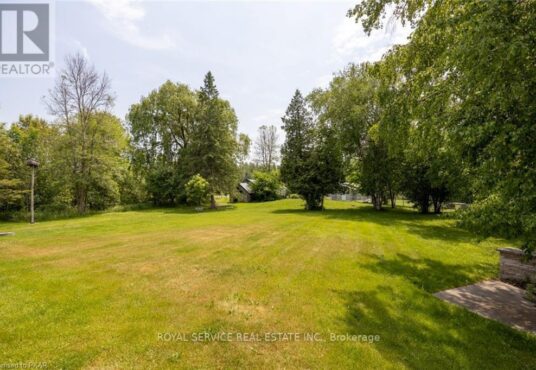1525 Beardsmore Road Cavan Monaghan Ontario K9J6Z9
- Property ID: 209002
- MLS #: X7030736
- Type: Single Family
- Bedrooms: 4
- Bathrooms: 3
- Date added: 03/25/24
Share this:
Description
Welcome To This Incredible Investment Opportunity! Currently Operating As A Highly Successful Pet Boarding Facility, This Property Offers Endless Possibilities. Transform It Into A Large/Small Animal Vet Clinic, Barn With Room For Horses, Nature Lover’s Paradise, Or Any Thriving Business. With Three Ponds, Fire Pit, Privacy, And Abundant Wildlife, It’s A Serene Backdrop. Kennel Building Has Water, Hydro And Septic Services In Place. Quick Access To Highway 115 On The Edge Of Peterborough Ensures Easy Connectivity. This Well-Maintained Bungalow Features 2+2 Bedrooms, Large Principal Rooms, A Spacious Primary Bedroom With Ensuite, And A Partially Finished Basement With Gas Fireplace. Outdoor Living Is Enhanced By A Large Deck And Tons Of Privacy. Embrace Comfort And Tranquility In This Exceptional Property! Wired For Generator. Gas Line For BBQ. (id:48944)
Rooms & Units Descr
- RoomType1: Bedroom 3
- RoomLevel1: Basement
- RoomLength1: 3.47
- RoomWidth1: 5.1
- RoomDimensions1: 3.47 m X 5.1 m
- RoomType2: Bedroom 4
- RoomLevel2: Basement
- RoomLength2: 3.49
- RoomWidth2: 2.55
- RoomDimensions2: 3.49 m X 2.55 m
- RoomType3: Recreational, Games room
- RoomLevel3: Basement
- RoomLength3: 7.12
- RoomWidth3: 5.5
- RoomDimensions3: 7.12 m X 5.5 m
- RoomType4: Living room
- RoomLevel4: Main level
- RoomLength4: 4.17
- RoomWidth4: 5.66
- RoomDimensions4: 4.17 m X 5.66 m
- RoomType5: Office
- RoomLevel5: Main level
- RoomLength5: 3.02
- RoomWidth5: 4.87
- RoomDimensions5: 3.02 m X 4.87 m
- RoomType6: Family room
- RoomLevel6: Main level
- RoomLength6: 4.17
- RoomWidth6: 5.36
- RoomDimensions6: 4.17 m X 5.36 m
- RoomType7: Bedroom
- RoomLevel7: Main level
- RoomLength7: 4.87
- RoomWidth7: 3.38
- RoomDimensions7: 4.87 m X 3.38 m
- RoomType8: Kitchen
- RoomLevel8: Main level
- RoomLength8: 3.09
- RoomWidth8: 5.43
- RoomDimensions8: 3.09 m X 5.43 m
- RoomType9: Dining room
- RoomLevel9: Main level
- RoomLength9: 3.09
- RoomWidth9: 4.09
- RoomDimensions9: 3.09 m X 4.09 m
- RoomType10: Sunroom
- RoomLevel10: Main level
- RoomLength10: 3.23
- RoomWidth10: 6.36
- RoomDimensions10: 3.23 m X 6.36 m
- RoomType11: Primary Bedroom
- RoomLevel11: Main level
- RoomLength11: 4.55
- RoomWidth11: 6.34
- RoomDimensions11: 4.55 m X 6.34 m
Location Details
- City: Cavan Monaghan
- Province: Ontario
Property Details
- SubdivisionName: Rural Cavan Monaghan
- ArchitecturalStyle: Bungalow
- Levels: 1
- Stories: 1
Property Features
- CommunityFeatures: School Bus
- Heating: Forced air
- HeatingFuel: Natural gas
- CoolingYN: True
- Cooling: Central air conditioning
- ParkingTotal: 10
- OpenParkingYN: False
- GarageYN: False
- AttachedGarageYN: False
- CarportYN: False
- PoolYN: False
- ViewYN: False
- WaterfrontYN: False
- Sewer: Septic System
Courtesy of
- OfficeName: ROYAL SERVICE REAL ESTATE INC.
- ListAOR: Central Lakes Association of REALTORS®
This Single Family style property is located in is currently and has been listed on GTA MLS Real Estate Listings. This property is listed at $ 2,299,000.00. It has 4 beds bedrooms, 3 baths bathrooms, and is . The property was built in year.


