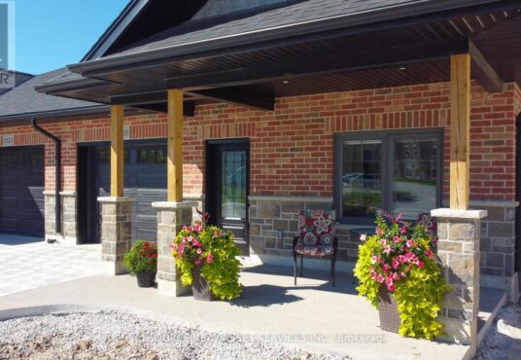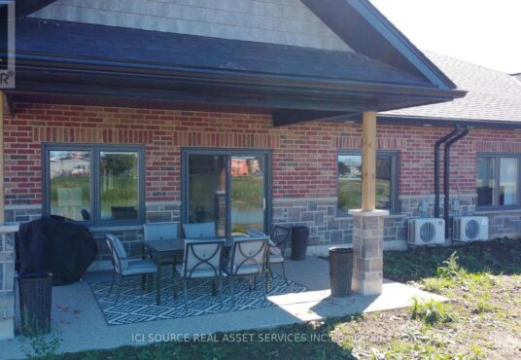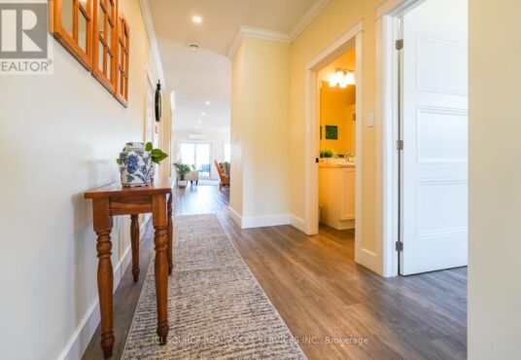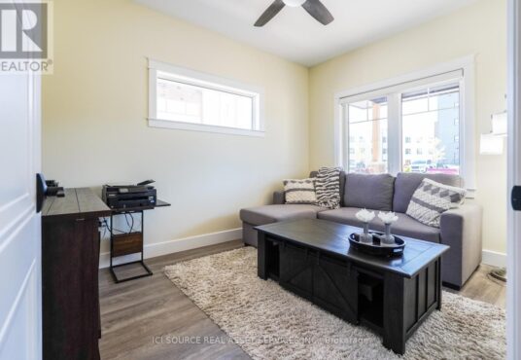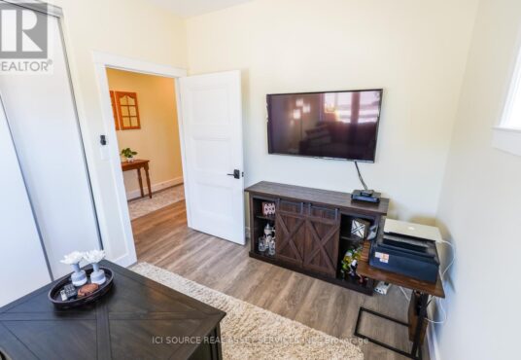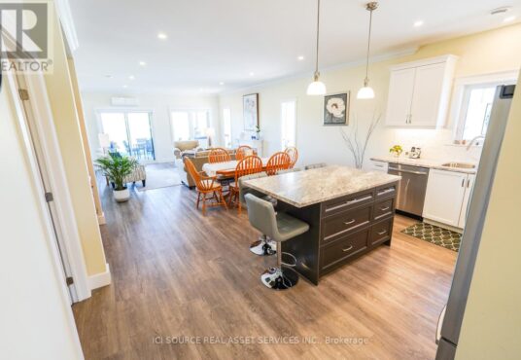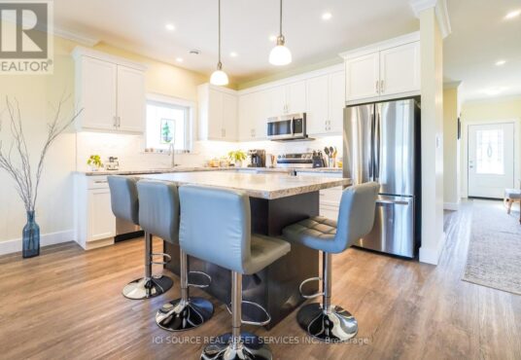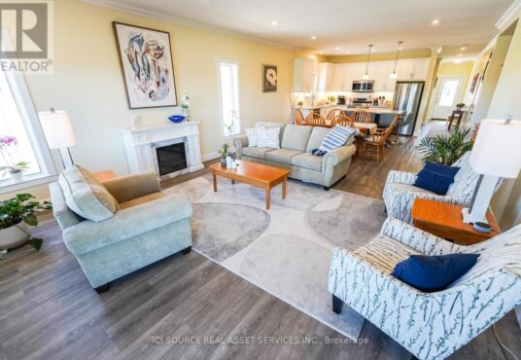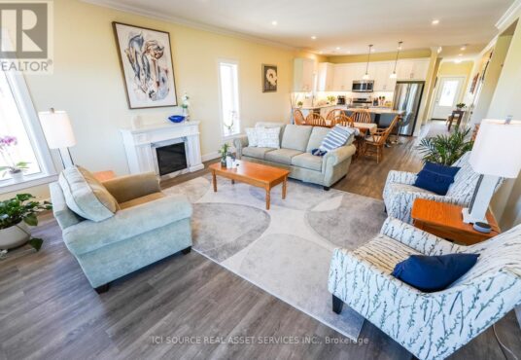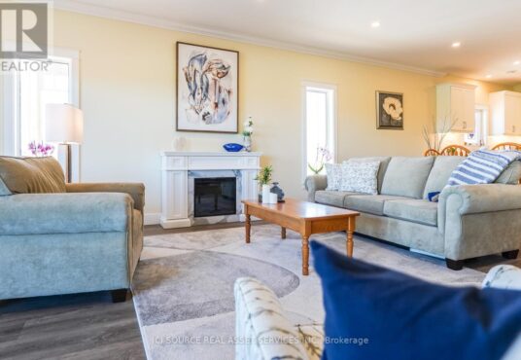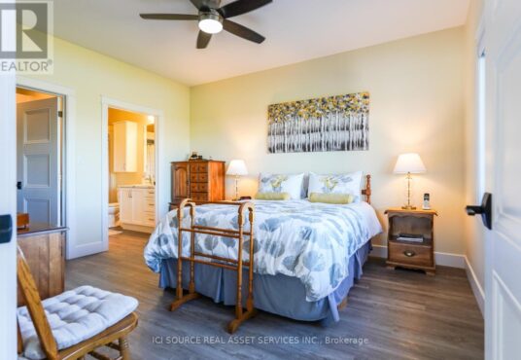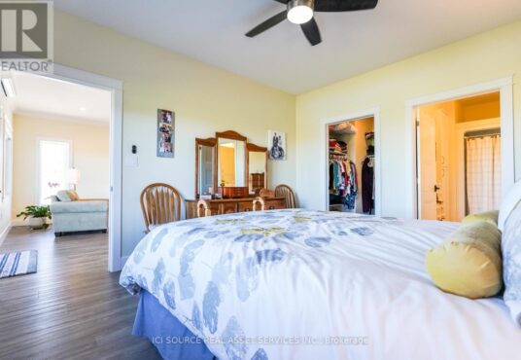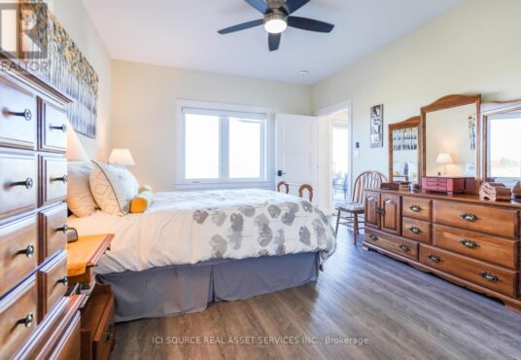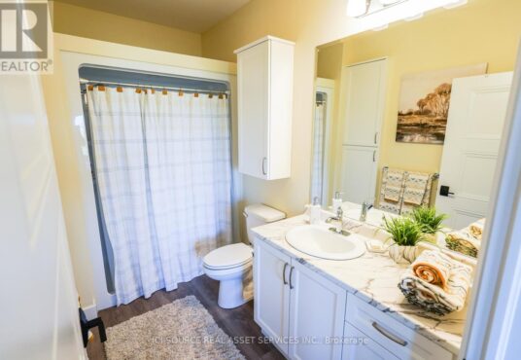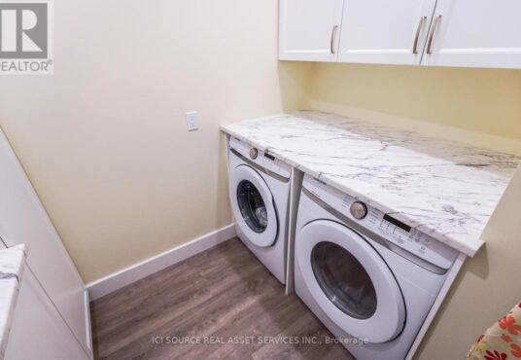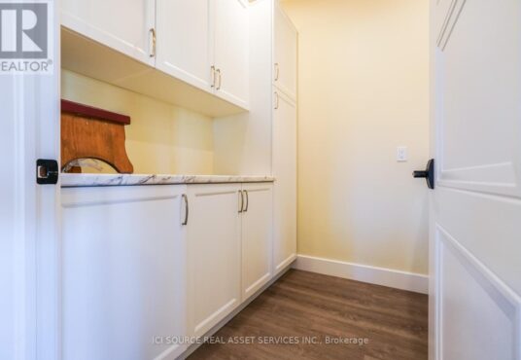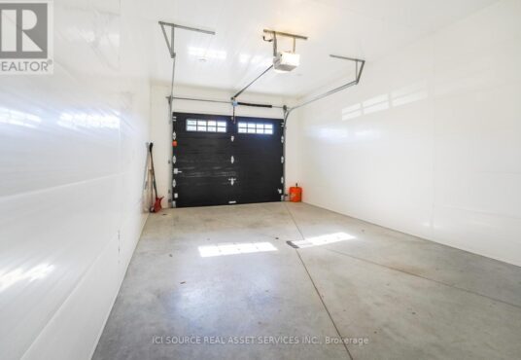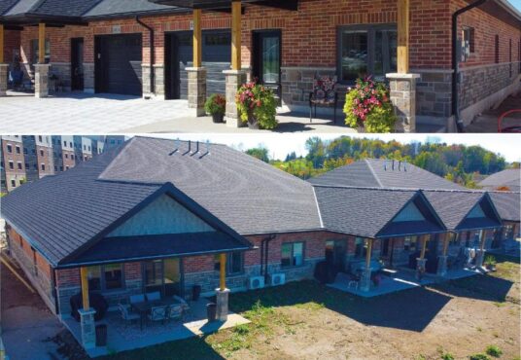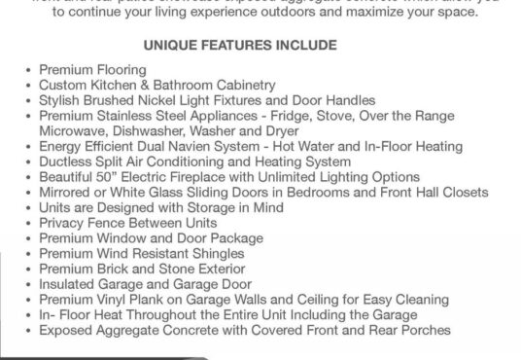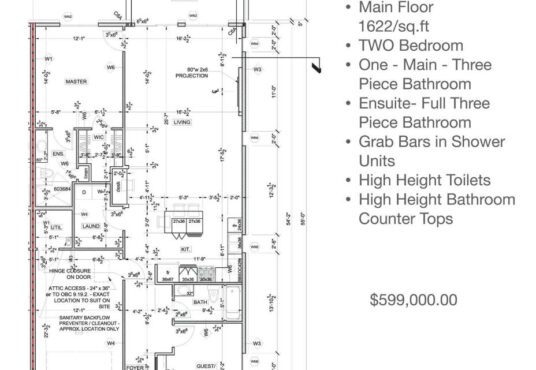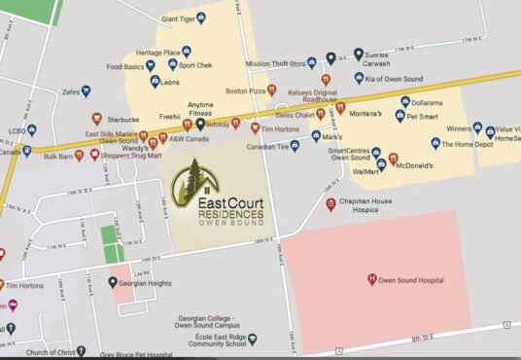1548 14th East Street Owen Sound Ontario N4K0J2
- Property ID: 202535
- MLS #: X6787316
- Type: Single Family
- Bedrooms: 2
- Bathrooms: 2
- Date added: 02/20/24
Share this:
Description
A new chapter is unfolding at East Court Residences, an exclusive collection of modern, Semi Detached Units, for sale, inspired by the beauty of Grey and Bruce Counties. Phase 1 is 100% Sold Out and Phase 2 is 90% Sold out with only 2 units remaining. Don’t miss your opportunity to live in this desired community. This exclusive community is set on 2 acres in the Heart of Owen Sound. With exciting activities just outside your door with all the amenities you could desire, East Court Residences is everything you’d like in comfortable living, without the maintenance. East Court Residences is within walking distance from a Premier Hospital Facility – Grey Bruce Regional Health Centre, Heritage Place Mall, an abundance of Big Box Centers, Restaurants, Coffee Shops and so much more.**** EXTRAS **** As and Extra Bonus all Stainless Steel Appliances are Included! Fridge, Stove, Over the Range Microwave, Dishwasher, Washer and Dryer. *For Additional Property Details Click The Brochure Icon Below* (id:48944)
Rooms & Units Descr
- RoomType1: Bathroom
- RoomLevel1: Main level
- RoomLength1: 3.93
- RoomWidth1: 1.55
- RoomDimensions1: 3.93 m X 1.55 m
- RoomType2: Bathroom
- RoomLevel2: Main level
- RoomLength2: 3.44
- RoomWidth2: 1.77
- RoomDimensions2: 3.44 m X 1.77 m
- RoomType3: Bedroom
- RoomLevel3: Main level
- RoomLength3: 4.26
- RoomWidth3: 3.69
- RoomDimensions3: 4.26 m X 3.69 m
- RoomType4: Bedroom 2
- RoomLevel4: Main level
- RoomLength4: 3.72
- RoomWidth4: 2.9
- RoomDimensions4: 3.72 m X 2.9 m
- RoomType5: Laundry room
- RoomLevel5: Main level
- RoomLength5: 2.74
- RoomWidth5: 2.07
- RoomDimensions5: 2.74 m X 2.07 m
- RoomType6: Foyer
- RoomLevel6: Main level
- RoomLength6: 5.79
- RoomWidth6: 2.01
- RoomDimensions6: 5.79 m X 2.01 m
- RoomType7: Kitchen
- RoomLevel7: Main level
- RoomLength7: 3.66
- RoomWidth7: 3.05
- RoomDimensions7: 3.66 m X 3.05 m
- RoomType8: Great room
- RoomLevel8: Main level
- RoomLength8: 7.22
- RoomWidth8: 4.97
- RoomDimensions8: 7.22 m X 4.97 m
- RoomType9: Utility room
- RoomLevel9: Main level
- RoomLength9: 1.55
- RoomWidth9: 1.59
- RoomDimensions9: 1.55 m X 1.59 m
- RoomType10: Other
- RoomLevel10: Main level
- RoomLength10: 2.29
- RoomWidth10: 1.83
- RoomDimensions10: 2.29 m X 1.83 m
Location Details
- City: Owen Sound
- Province: Ontario
Property Details
- SubdivisionName: Owen Sound
- ArchitecturalStyle: Bungalow
- Levels: 1
- Stories: 1
Property Features
- Heating: Radiant heat
- HeatingFuel: Natural gas
- CoolingYN: False
- ParkingTotal: 2
- OpenParkingYN: False
- GarageYN: True
- AttachedGarageYN: True
- CarportYN: False
- PoolYN: False
- ViewYN: False
- WaterfrontYN: False
Miscellaneous
- AssociationFeeFrequency: Monthly
Courtesy of
- OfficeName: ICI SOURCE REAL ASSET SERVICES INC.
- ListAOR: Toronto Regional Real Estate Board
This Single Family style property is located in is currently and has been listed on GTA MLS Real Estate Listings. This property is listed at $ 599,000.00. It has 2 beds bedrooms, 2 baths bathrooms, and is . The property was built in year.

