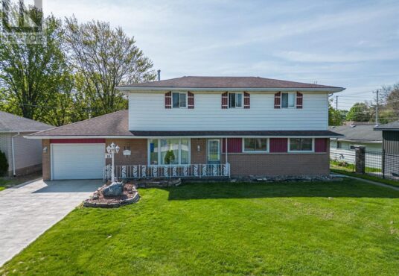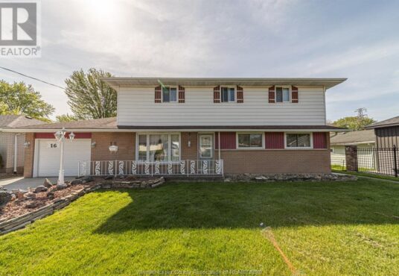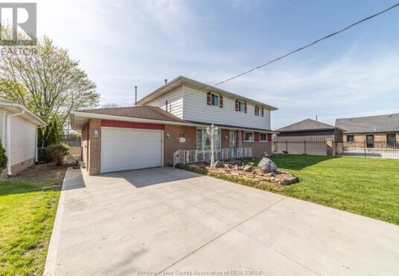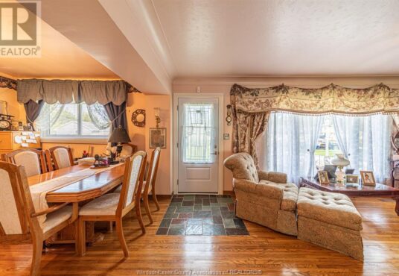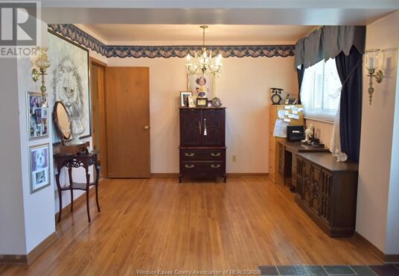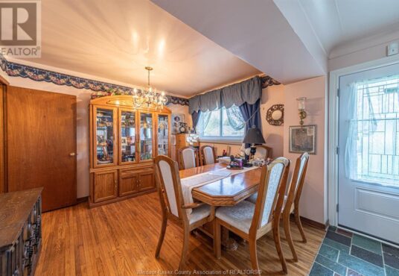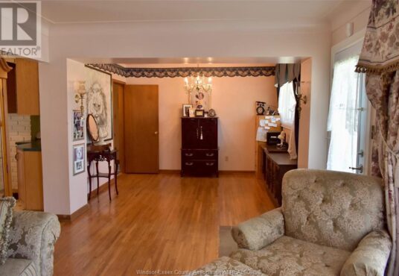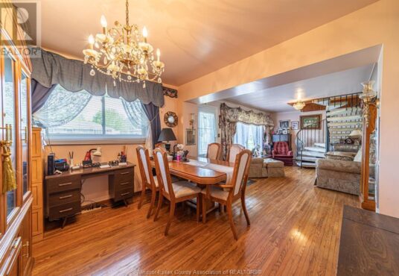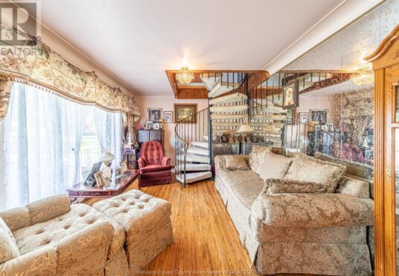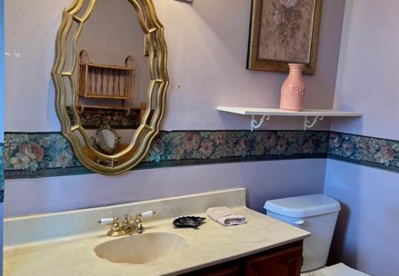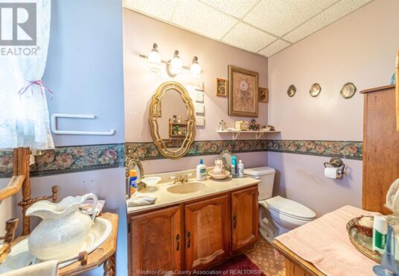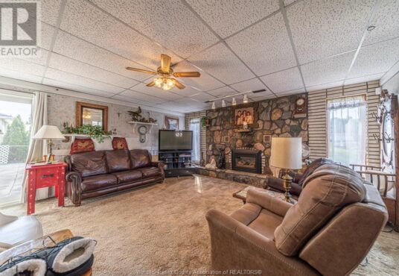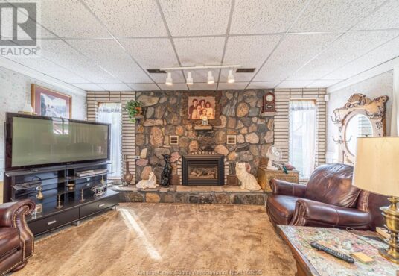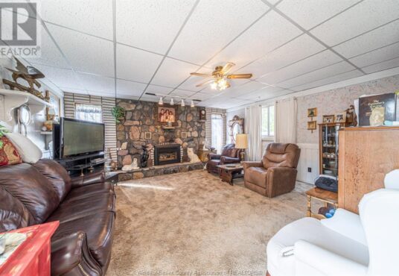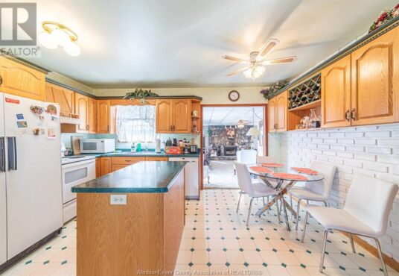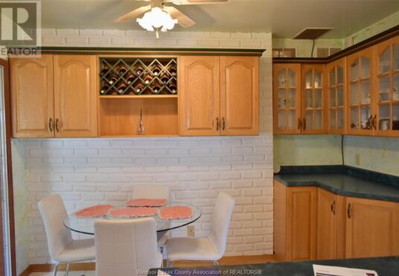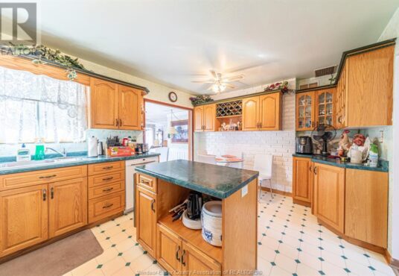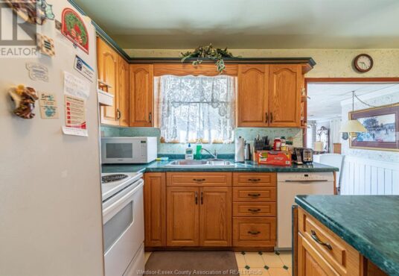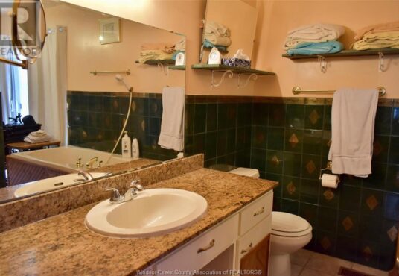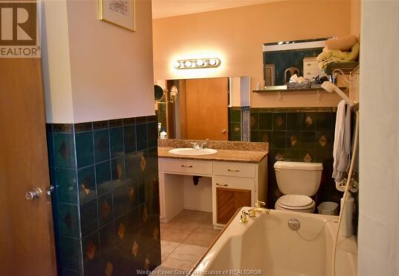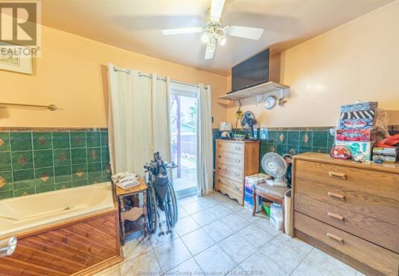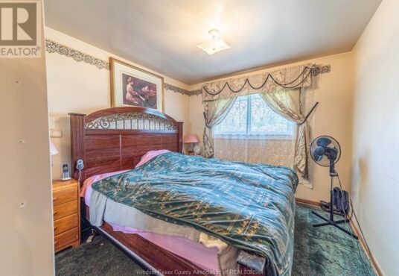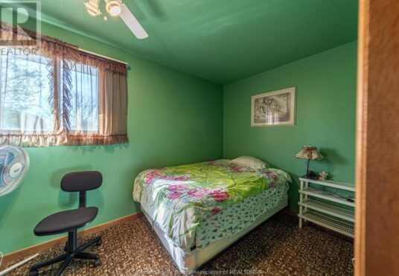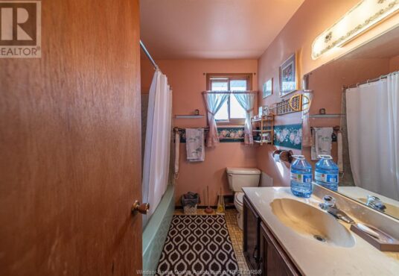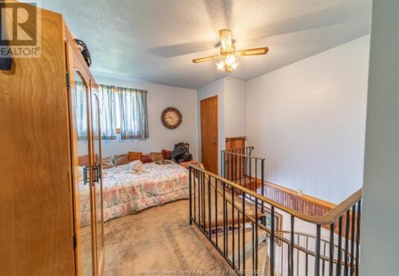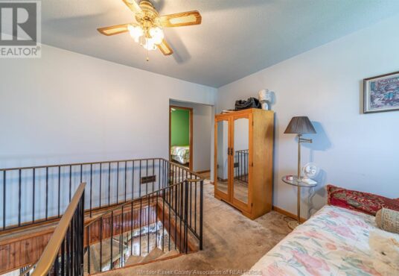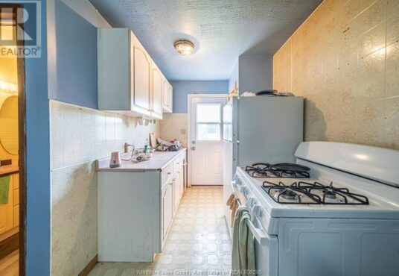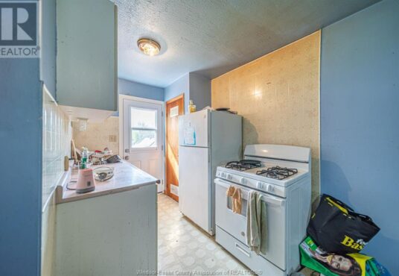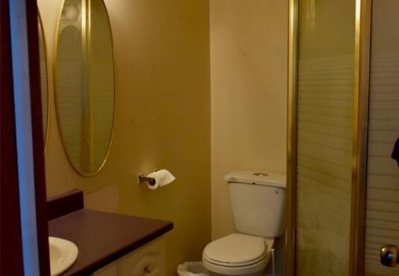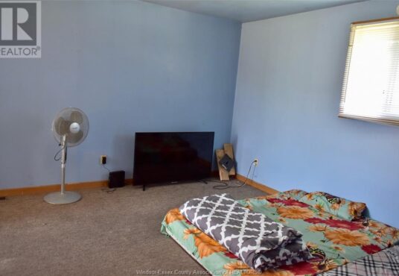16 ARTHUR Drive Chatham Ontario N7M3Y4
- Property ID: 201783
- MLS #: 23016694
- Type: Single Family
- Bedrooms: 3
- Bathrooms: 4
- BathroomsHalf: 1
- Date added: 02/05/24
Share this:
Description
Welcome to 16 Arthur Dr in the heart of Chatham. First time on the market. This home features a 3 bdrms, 3.5 bthrms home that should provide ample space for everyone to get ready in the morning. This home also features a good sized in-law suite w a separate entrance from the outside. Currently the suite is rented for addtl income. LTB rules apply for showings. Vacant possession is possible. The space could easily be converted back to a large primary bdrm w ensuite. Large sunken living room w gas fireplace(2022). Hot water tank replaced in 2022. The large lot is also a desirable feature, providing space for outdoor activities, gardening, or simply enjoying the fresh air. Main floor windows & doors installed in 2022. Zoned RL2 for many potential uses; single detached, semi-detached, converted dwelling to name a few. Long concrete driveway leading to 1.5 car garage. Buyer to perform their own due diligence at their own expense as to any repairs, demolition, zoning & building permits. (id:48944)
Rooms & Units Descr
- RoomType1: Living room/Dining room
- RoomLevel1: Second level
- RoomDimensions1: Measurements not available
- RoomType2: 3pc Bathroom
- RoomLevel2: Second level
- RoomDimensions2: Measurements not available
- RoomType3: Kitchen
- RoomLevel3: Second level
- RoomDimensions3: Measurements not available
- RoomType4: Primary Bedroom
- RoomLevel4: Second level
- RoomDimensions4: Measurements not available
- RoomType5: 4pc Bathroom
- RoomLevel5: Second level
- RoomDimensions5: Measurements not available
- RoomType6: Bedroom
- RoomLevel6: Second level
- RoomDimensions6: Measurements not available
- RoomType7: 2pc Bathroom
- RoomLevel7: Main level
- RoomDimensions7: Measurements not available
- RoomType8: 3pc Bathroom
- RoomLevel8: Main level
- RoomDimensions8: Measurements not available
- RoomType9: Family room
- RoomLevel9: Main level
- RoomDimensions9: Measurements not available
- RoomType10: Bedroom
- RoomLevel10: Main level
- RoomDimensions10: Measurements not available
- RoomType11: Living room/Dining room
- RoomLevel11: Main level
- RoomDimensions11: Measurements not available
- RoomType12: Kitchen
- RoomLevel12: Main level
- RoomDimensions12: Measurements not available
Location Details
- City: Chatham
- Province: Ontario
Property Details
- Levels: 2
- Stories: 2
Property Features
- Fencing: Fence
- Flooring: Carpeted,Hardwood,Cushion/Lino/Vinyl
- Heating: Forced air,Furnace,
- HeatingFuel: ,,Natural gas
- CoolingYN: False
- OpenParkingYN: False
- GarageYN: True
- AttachedGarageYN: True
- CarportYN: False
- FireplaceFuel: Gas
- FireplaceFeatures: Insert
- PoolYN: False
- ViewYN: False
- WaterfrontYN: False
Courtesy of
- OfficeName: RE/MAX CARE REALTY - 828
- ListAOR: Windsor-Essex County Association of REALTORS®
This Single Family style property is located in is currently and has been listed on GTA MLS Real Estate Listings. This property is listed at $ 599,900.00. It has 3 beds bedrooms, 4 baths bathrooms, and is . The property was built in year.

