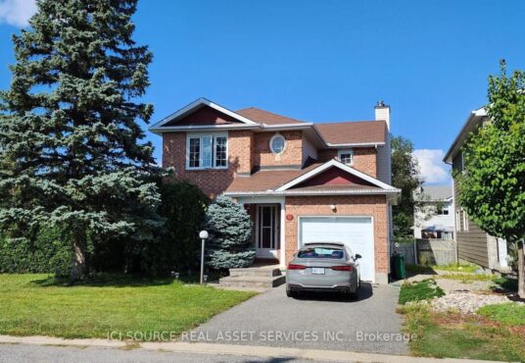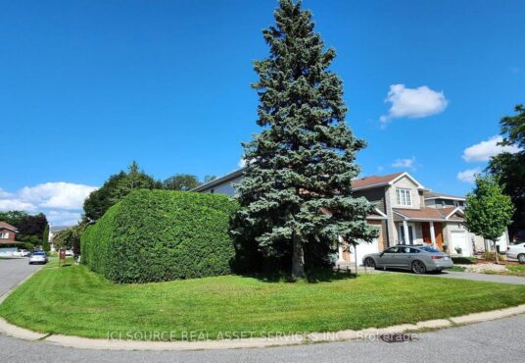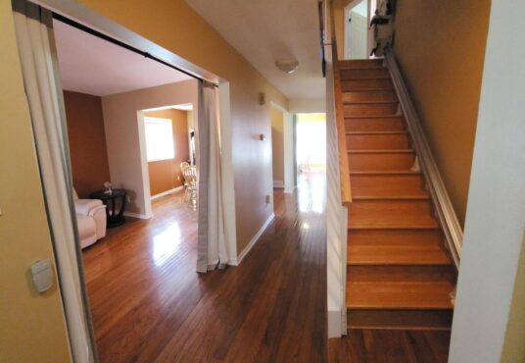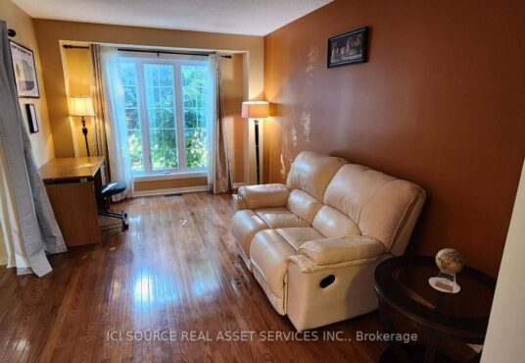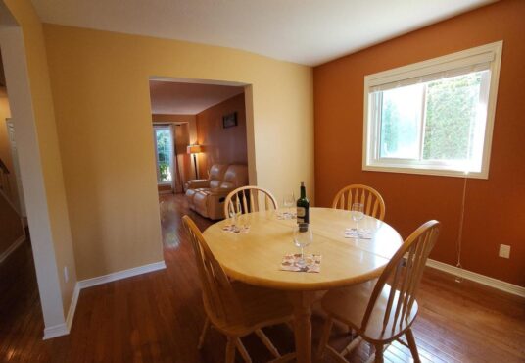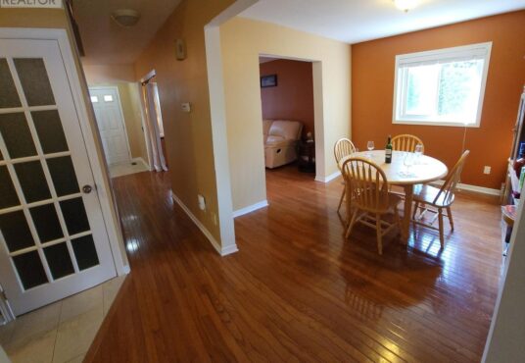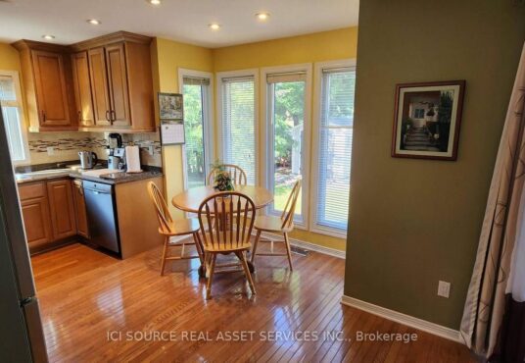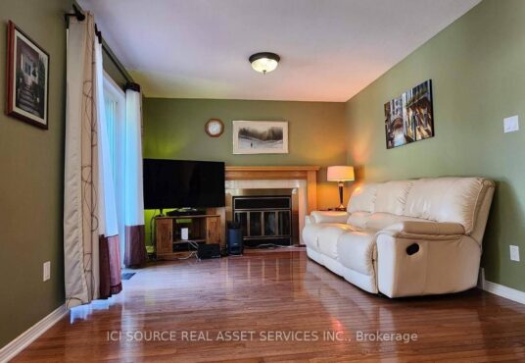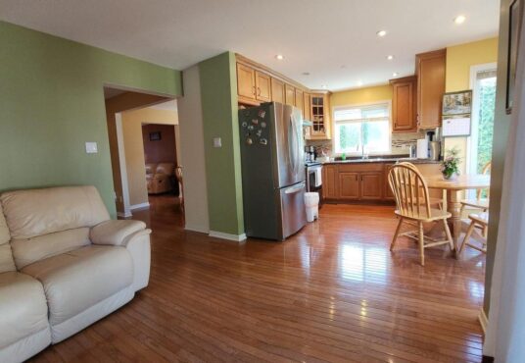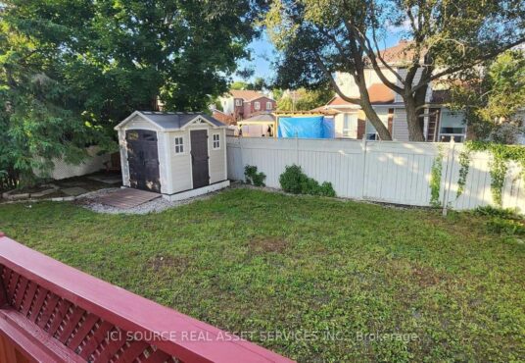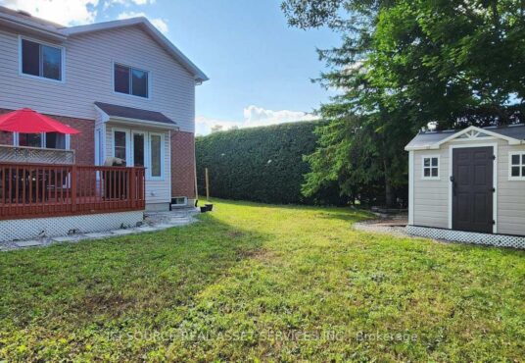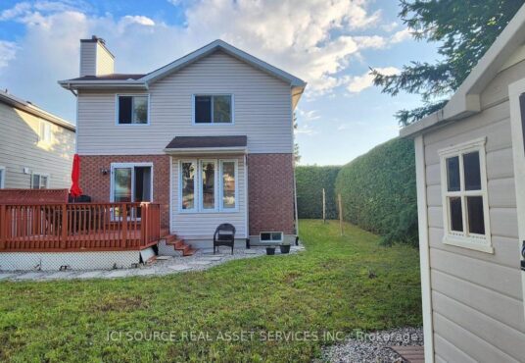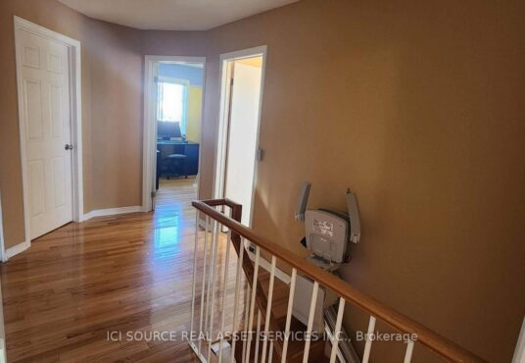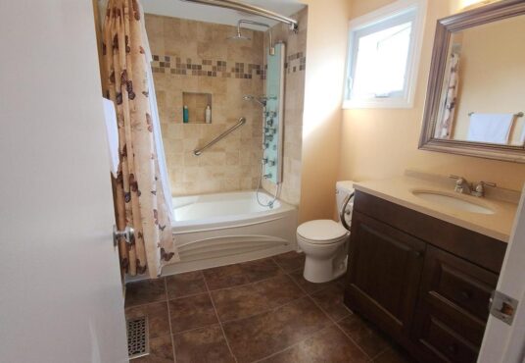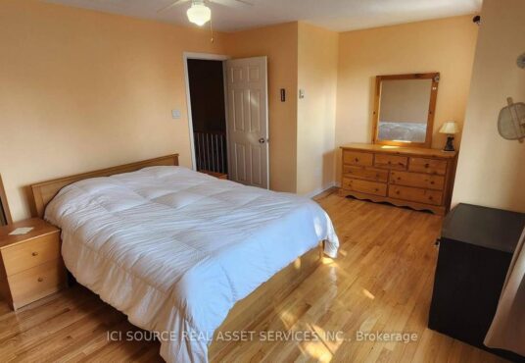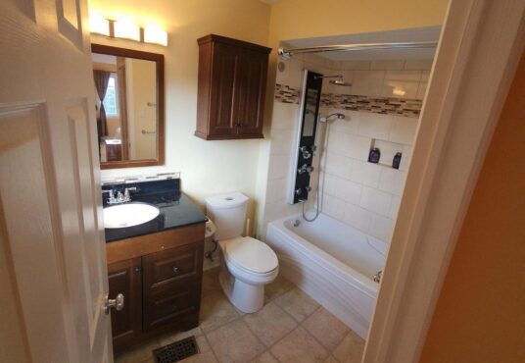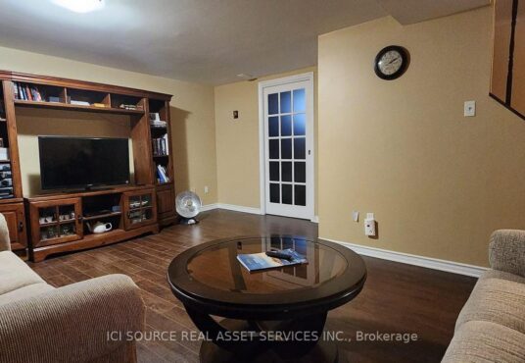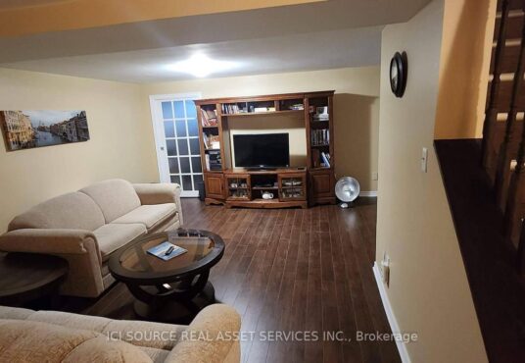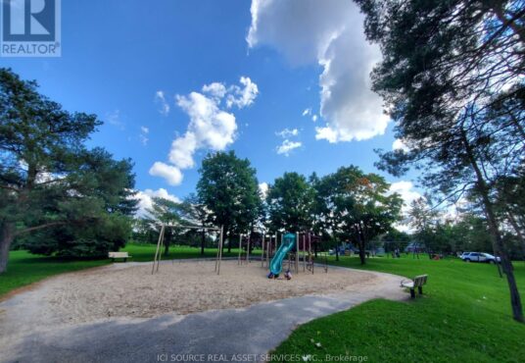16 Filion Crescent Ottawa Ontario K2M1V6
- Property ID: 202363
- MLS #: X6779928
- Type: Single Family
- Bedrooms: 3
- Bathrooms: 3
- Date added: 02/20/24
Share this:
Description
If you are looking for a viable investment opportunity, or a great place to raise a family and a safe space to retreat from the bustle of the city, you have arrived. Large corner lot in a peaceful and quiet family-oriented neighbourhood with mature trees, close to parks, good schools, walking trails, shops, restaurants, banks, supermarkets, and medical centres. Features: A beautiful single home for sale in the highly praised and sought after neighborhood of Bridlewood, Kanata, is awaiting. – Available immediately for sale either as a live-in or an investment opportunity. – 1850 square feet, built in 1987, with major renovations done in 2013 – 2015 including the roof, the windows, the kitchen, the bathrooms, and the basement. – Quality hardwood floors throughout, easy to clean and maintain. – Finished basement, including two storage areas and a full-size sauna. – A large corner lot surrounded by an impressive hedge featuring a patio and a full-size shed.**** EXTRAS **** – Includes all the appliances in a fair and ready to use condition. *For Additional Property Details Click The Brochure Icon Below* (id:48944)
Rooms & Units Descr
- RoomType1: Bedroom
- RoomLevel1: Second level
- RoomLength1: 3.7
- RoomWidth1: 5
- RoomDimensions1: 3.7 m X 5 m
- RoomType2: Bathroom
- RoomLevel2: Second level
- RoomLength2: 1.5
- RoomWidth2: 2.4
- RoomDimensions2: 1.5 m X 2.4 m
- RoomType3: Bedroom 2
- RoomLevel3: Second level
- RoomLength3: 3.7
- RoomWidth3: 3.4
- RoomDimensions3: 3.7 m X 3.4 m
- RoomType4: Bedroom 3
- RoomLevel4: Second level
- RoomLength4: 2.9
- RoomWidth4: 3.5
- RoomDimensions4: 2.9 m X 3.5 m
- RoomType5: Bathroom
- RoomLevel5: Second level
- RoomLength5: 2.7
- RoomWidth5: 2.4
- RoomDimensions5: 2.7 m X 2.4 m
- RoomType6: Recreational, Games room
- RoomLevel6: Basement
- RoomLength6: 3.7
- RoomWidth6: 4.7
- RoomDimensions6: 3.7 m X 4.7 m
- RoomType7: Family room
- RoomLevel7: Ground level
- RoomLength7: 2.9
- RoomWidth7: 4.6
- RoomDimensions7: 2.9 m X 4.6 m
- RoomType8: Dining room
- RoomLevel8: Ground level
- RoomLength8: 2.9
- RoomWidth8: 2.9
- RoomDimensions8: 2.9 m X 2.9 m
- RoomType9: Kitchen
- RoomLevel9: Ground level
- RoomLength9: 3
- RoomWidth9: 3.1
- RoomDimensions9: 3 m X 3.1 m
- RoomType10: Living room
- RoomLevel10: Ground level
- RoomLength10: 4.4
- RoomWidth10: 3.2
- RoomDimensions10: 4.4 m X 3.2 m
Location Details
- City: Ottawa
- Province: Ontario
Property Details
- SubdivisionName: Kanata
- Levels: 2
- Stories: 2
Property Features
- Heating: Forced air
- CoolingYN: True
- Cooling: Central air conditioning
- ParkingTotal: 3
- OpenParkingYN: False
- GarageYN: True
- AttachedGarageYN: True
- CarportYN: False
- PoolYN: False
- ViewYN: False
- WaterfrontYN: False
Courtesy of
- OfficeName: ICI SOURCE REAL ASSET SERVICES INC.
- ListAOR: Toronto Regional Real Estate Board
This Single Family style property is located in is currently and has been listed on GTA MLS Real Estate Listings. This property is listed at $ 839,000.00. It has 3 beds bedrooms, 3 baths bathrooms, and is . The property was built in year.

