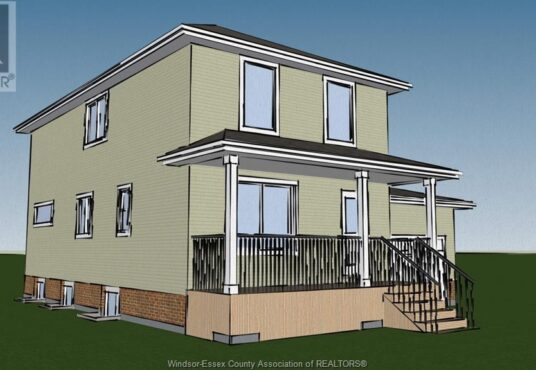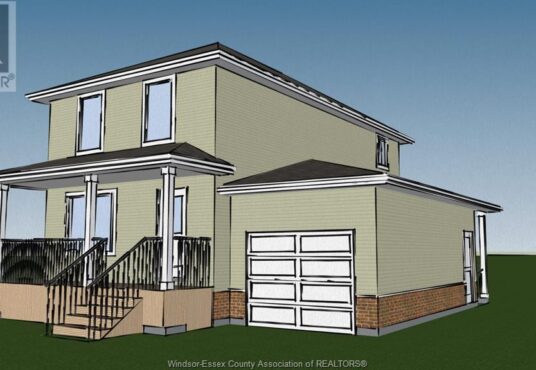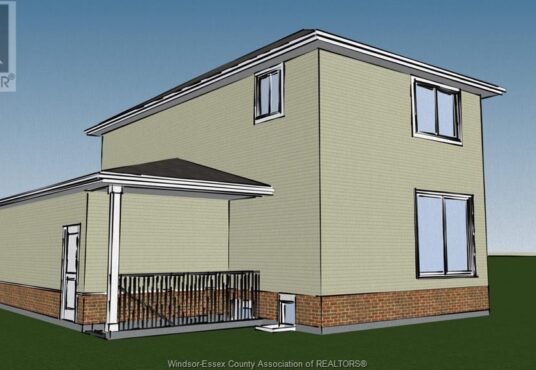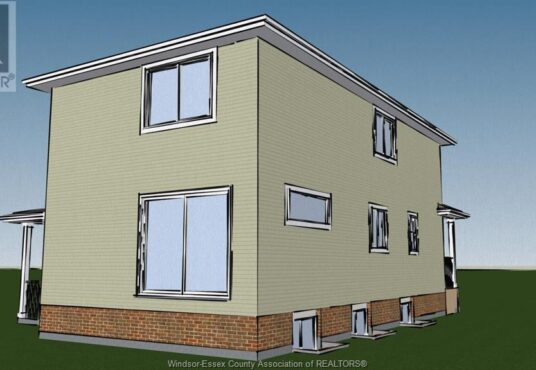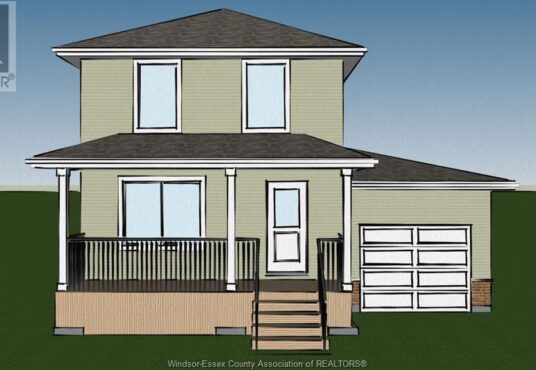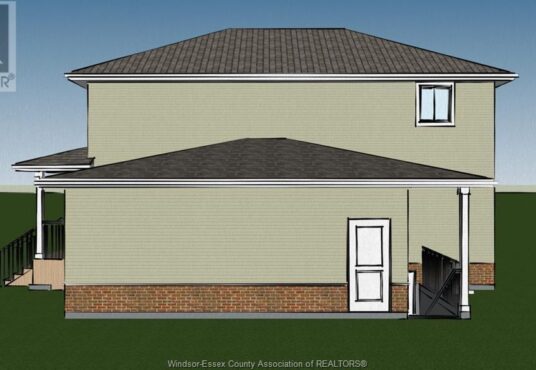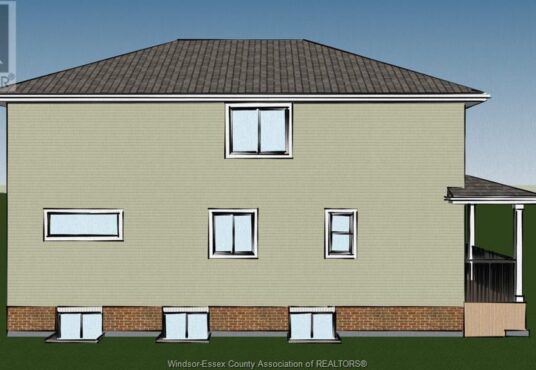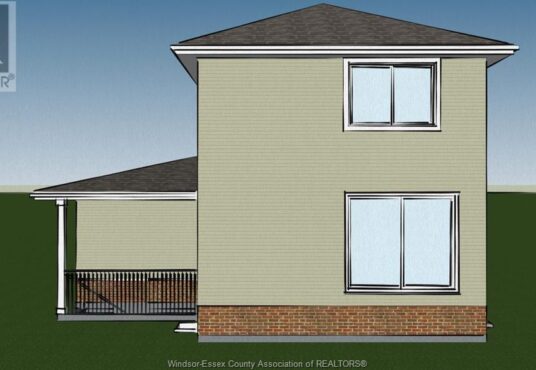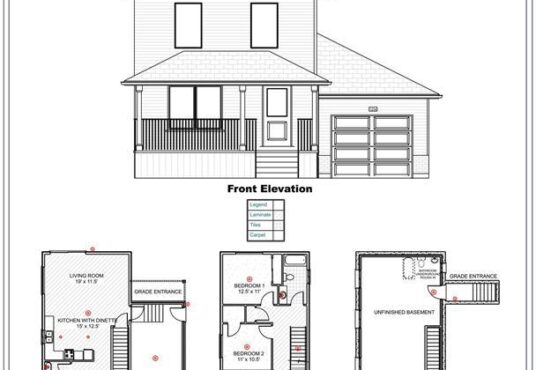1673 MARK Avenue Windsor Ontario N9B3G5
- Property ID: 210786
- MLS #: 23023666
- Type: Single Family
- Bedrooms: 3
- Bathrooms: 2
- Area: 1570 sq ft
- Year built: 2024
- Date added: 04/06/24
Share this:
Description
Everjonge Homes presents the Mark, a 2 storey to be built home with 3 bedrooms and 2 bathrooms. This property is in an excellent location within walking distance to the University of Windsor, in district for Vincent Massey Secondary School as well as close by to many amenities and Bridge to USA. A front covered porch opens into a foyer and front sitting area, kitchen with dinette, living room and powder room. Laminate floors throughout the main floor with ceramic in the bathroom. 3 bedrooms upstairs including the primary with an en-suite, as well as main bathroom. Unfinished basement with laundry and lots of room for storage, potential to be finished into more bedrooms including a grade entrance. Call L/S for more information. (id:48944)
Rooms & Units Descr
- RoomType1: 3pc Ensuite bath
- RoomLevel1: Second level
- RoomDimensions1: Measurements not available
- RoomType2: 3pc Bathroom
- RoomLevel2: Second level
- RoomDimensions2: Measurements not available
- RoomType3: Bedroom
- RoomLevel3: Second level
- RoomDimensions3: Measurements not available
- RoomType4: Bedroom
- RoomLevel4: Second level
- RoomDimensions4: Measurements not available
- RoomType5: Primary Bedroom
- RoomLevel5: Second level
- RoomDimensions5: Measurements not available
- RoomType6: Storage
- RoomLevel6: Basement
- RoomDimensions6: Measurements not available
- RoomType7: Laundry room
- RoomLevel7: Basement
- RoomDimensions7: Measurements not available
- RoomType8: 2pc Bathroom
- RoomLevel8: Main level
- RoomDimensions8: Measurements not available
- RoomType9: Living room
- RoomLevel9: Main level
- RoomDimensions9: Measurements not available
- RoomType10: Kitchen/Dining room
- RoomLevel10: Main level
- RoomDimensions10: Measurements not available
- RoomType11: Den
- RoomLevel11: Main level
- RoomDimensions11: Measurements not available
- RoomType12: Foyer
- RoomLevel12: Main level
- RoomDimensions12: Measurements not available
Location Details
- City: Windsor
- Province: Ontario
Property Details
- Levels: 2
- Stories: 2
Property Features
- Flooring: Carpeted,Ceramic/Porcelain,Laminate
- Heating: Forced air,Furnace,Heat Recovery Ventilation (HRV),
- HeatingFuel: ,,,Natural gas
- CoolingYN: True
- Cooling: Central air conditioning
- OpenParkingYN: False
- GarageYN: True
- AttachedGarageYN: True
- CarportYN: False
- PoolYN: False
- ViewYN: False
- WaterfrontYN: False
Courtesy of
- OfficeName: JUMP REALTY INC.
- ListAOR: Windsor-Essex County Association of REALTORS®
This Single Family style property is located in is currently and has been listed on GTA MLS Real Estate Listings. This property is listed at $ 670,000.00. It has 3 beds bedrooms, 2 baths bathrooms, and is 1570 sq ft. The property was built in 2024 year.

