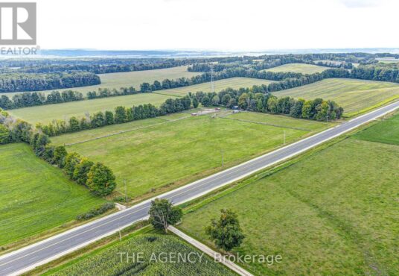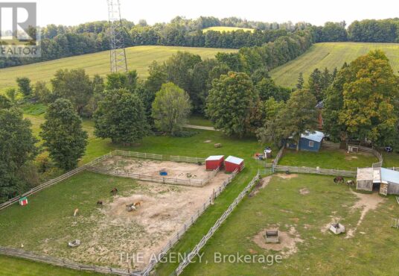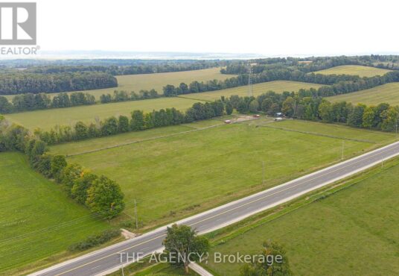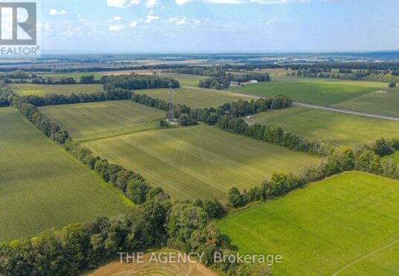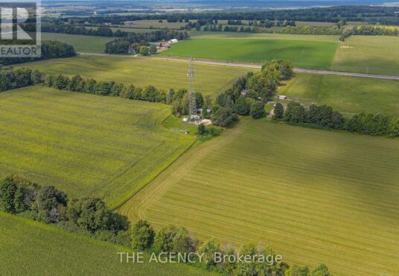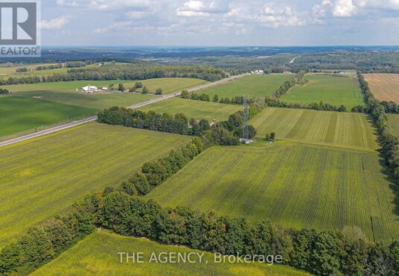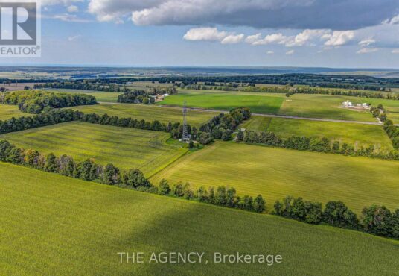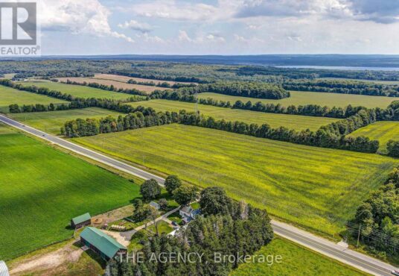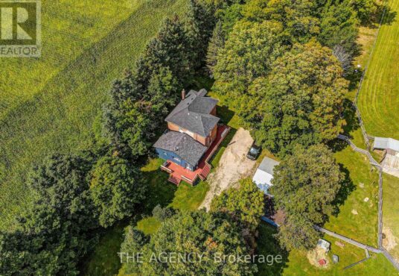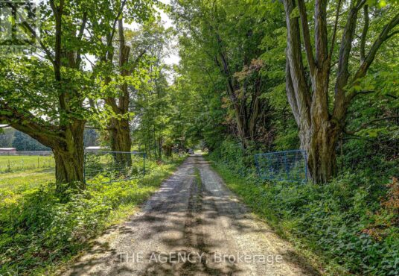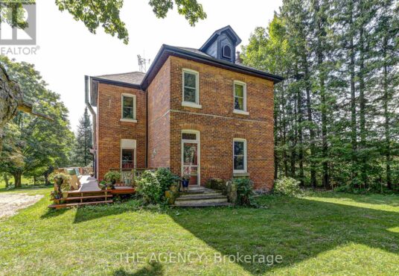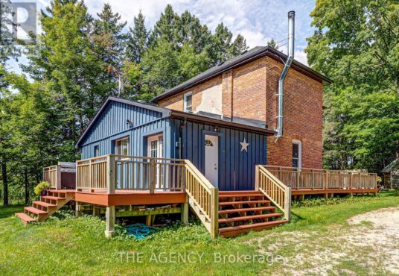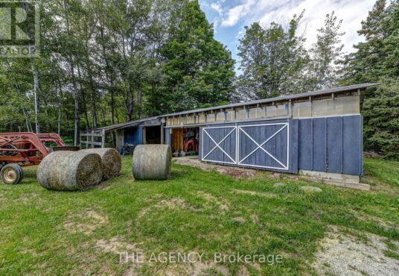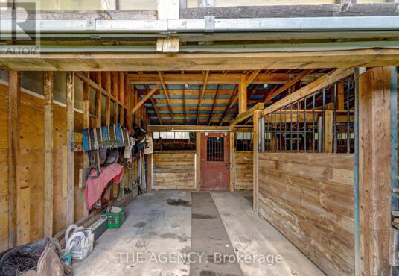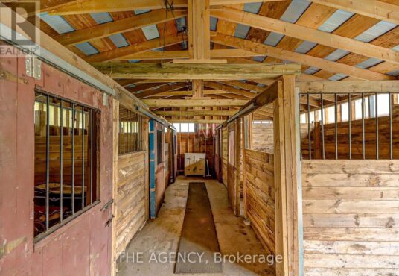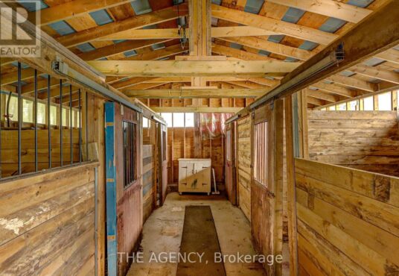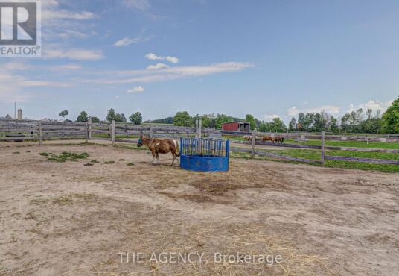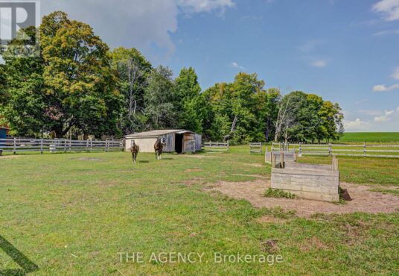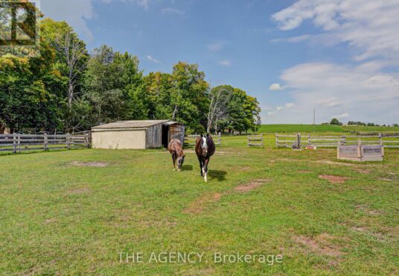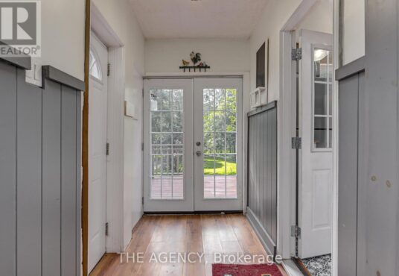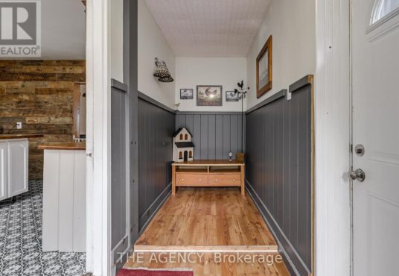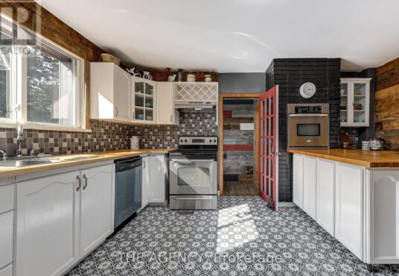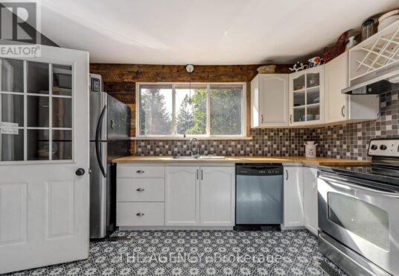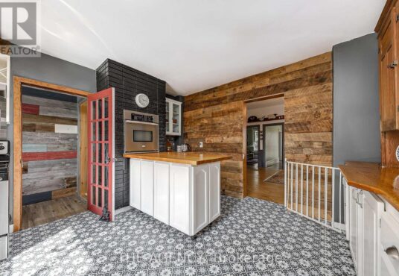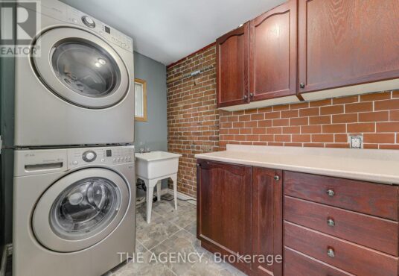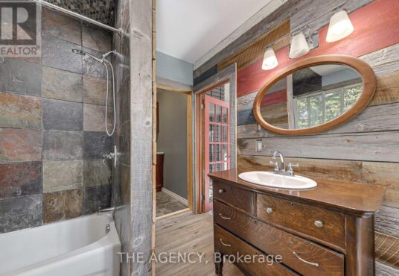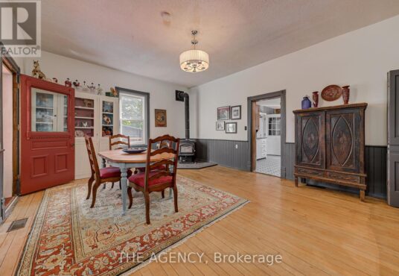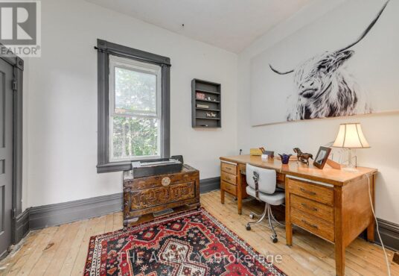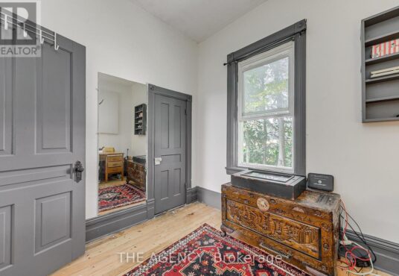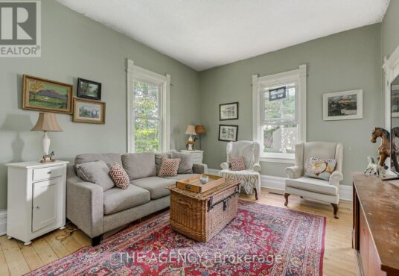16761 Country 27 Road Springwater Ontario L0L1P0
- Property ID: 204564
- MLS #: S7016678
- Type: Single Family
- Bedrooms: 5
- Bathrooms: 1
- Date added: 03/11/24
Share this:
Description
Charming 5 Bedroom Farmhouse on 85+ Acres with Tower Income Discover tranquility in this 5-bedroom farmhouse on 85+ acres. The property features 4 fields, 5 paddocks, a unique income-generating bell tower, and promising future development potential. . New Furnace and Tank (2023): Enjoy modern comfort with a brand-new furnace and tank installed in 2023, ensuring efficient heating and reliability. New Roof (2023): The shingles were replaced in 2023 with a 20-year warranty, providing peace of mind and protection against the elements. Opportunity awaits for nature lovers, equestrians, entrepreneurs, and forward-thinkers. Embrace countryside living with modern amenities, income potential, and the promise of future growth. 25 mins commute to Barrie. 15 min commute to Wasaga beach.**** EXTRAS **** Neighboring property being developed lies in the TAY twnsp. Subject Property falls under the SPRINGWATER twnsp. (id:48944)
Rooms & Units Descr
- RoomType1: Bedroom
- RoomLevel1: Second level
- RoomLength1: 2.44
- RoomWidth1: 4.27
- RoomDimensions1: 2.44 m X 4.27 m
- RoomType2: Bedroom
- RoomLevel2: Second level
- RoomLength2: 3.05
- RoomWidth2: 3.05
- RoomDimensions2: 3.05 m X 3.05 m
- RoomType3: Bedroom
- RoomLevel3: Second level
- RoomLength3: 4.57
- RoomWidth3: 2.44
- RoomDimensions3: 4.57 m X 2.44 m
- RoomType4: Bedroom
- RoomLevel4: Second level
- RoomLength4: 3.51
- RoomWidth4: 3.35
- RoomDimensions4: 3.51 m X 3.35 m
- RoomType5: Kitchen
- RoomLevel5: Main level
- RoomLength5: 3.66
- RoomWidth5: 4.88
- RoomDimensions5: 3.66 m X 4.88 m
- RoomType6: Dining room
- RoomLevel6: Main level
- RoomLength6: 4.57
- RoomWidth6: 5.49
- RoomDimensions6: 4.57 m X 5.49 m
- RoomType7: Living room
- RoomLevel7: Main level
- RoomLength7: 3.66
- RoomWidth7: 4.57
- RoomDimensions7: 3.66 m X 4.57 m
- RoomType8: Bedroom
- RoomLevel8: Main level
- RoomLength8: 2.44
- RoomWidth8: 3.35
- RoomDimensions8: 2.44 m X 3.35 m
- RoomType9: Laundry room
- RoomLevel9: Main level
- RoomLength9: 2.74
- RoomWidth9: 1.83
- RoomDimensions9: 2.74 m X 1.83 m
Location Details
- City: Springwater
- Province: Ontario
Property Details
- SubdivisionName: Elmvale
- Levels: 2
- Stories: 2
Property Features
- Heating: Forced air
- HeatingFuel: Propane
- CoolingYN: False
- ParkingTotal: 27
- OpenParkingYN: False
- GarageYN: True
- AttachedGarageYN: True
- CarportYN: False
- PoolYN: False
- ViewYN: False
- WaterfrontYN: False
- Sewer: Septic System
Courtesy of
- OfficeName: THE AGENCY
- ListAOR: Toronto Regional Real Estate Board
This Single Family style property is located in is currently and has been listed on GTA MLS Real Estate Listings. This property is listed at $ 2,275,000.00. It has 5 beds bedrooms, 1 bath bathrooms, and is . The property was built in year.

