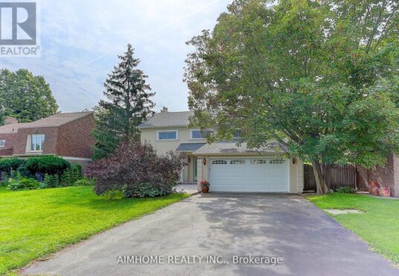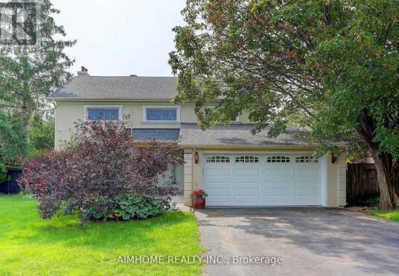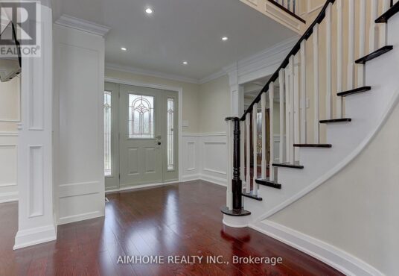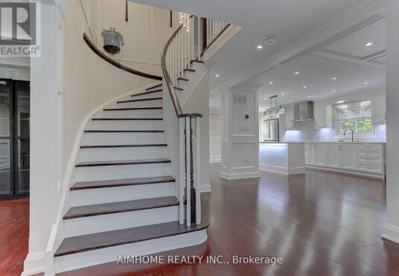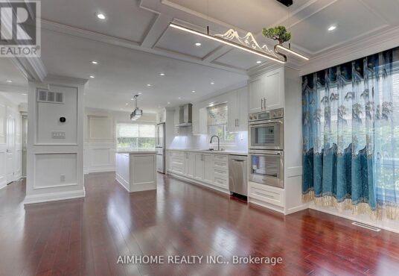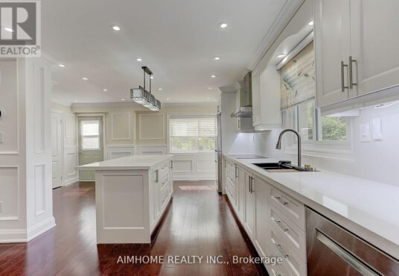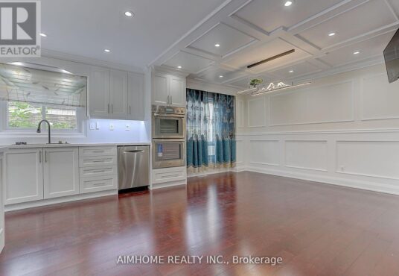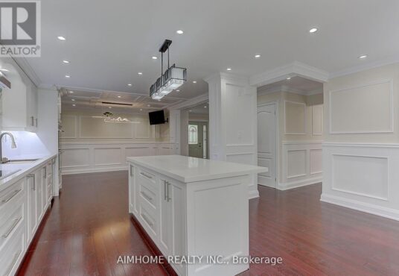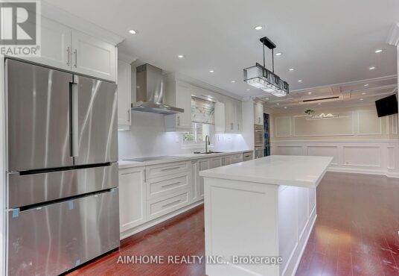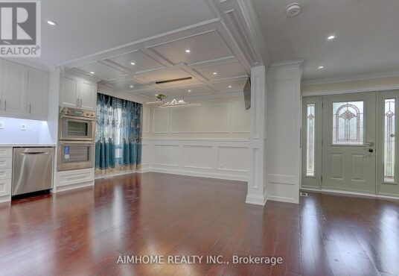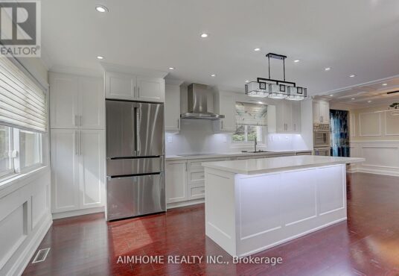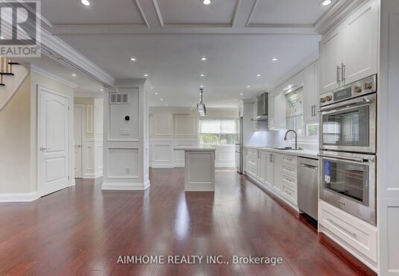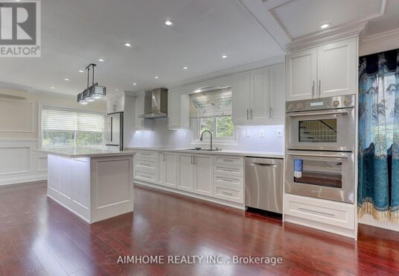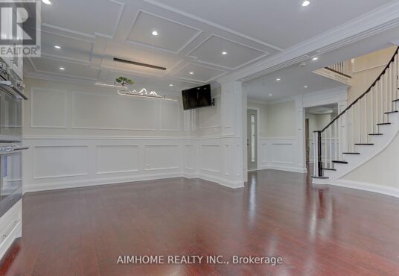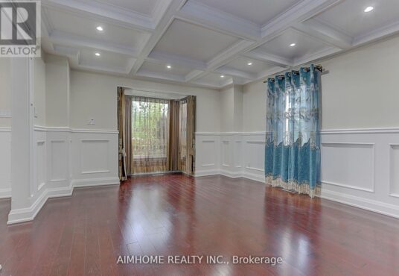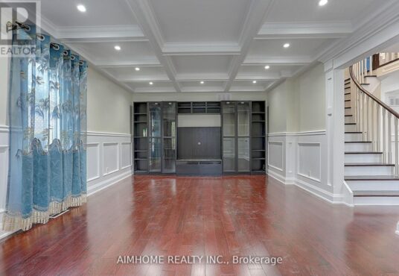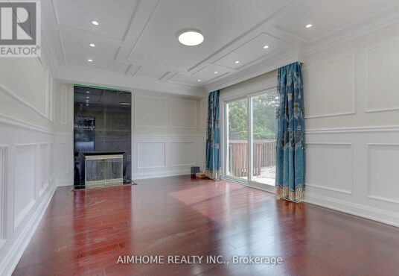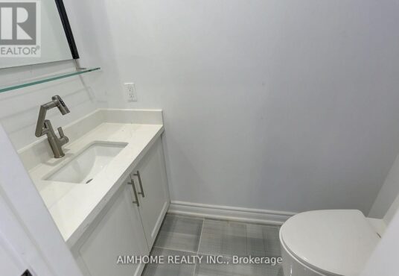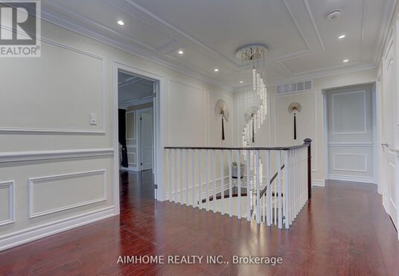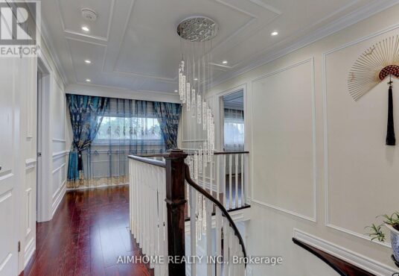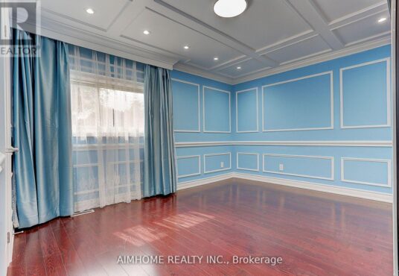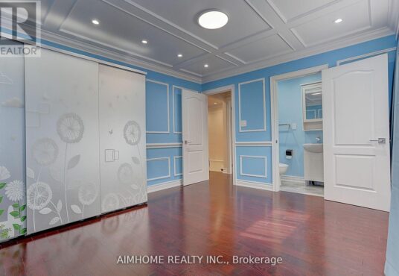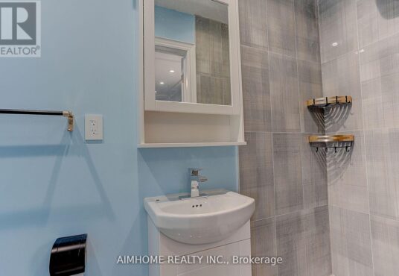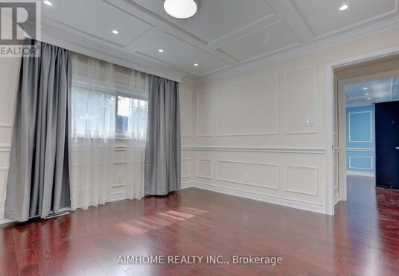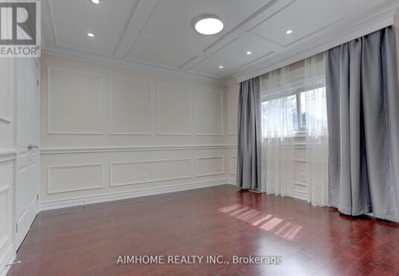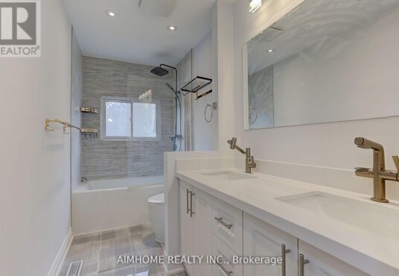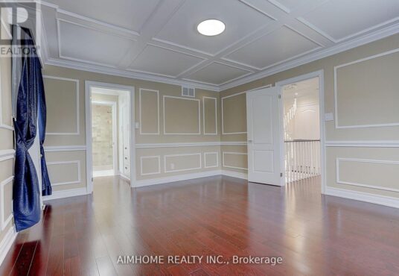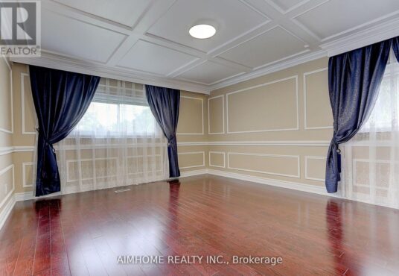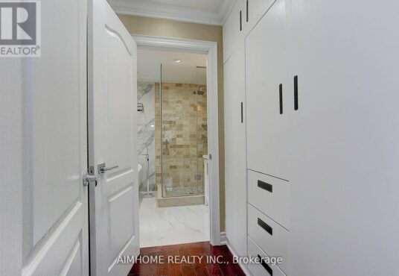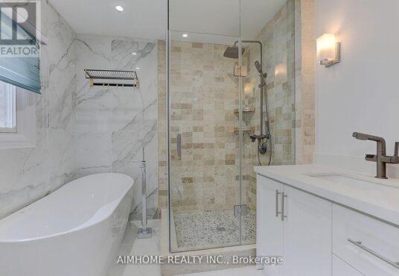1694 Wembury Road Mississauga Ontario L5J4G3
- Property ID: 209154
- MLS #: W7031582
- Type: Single Family
- Bedrooms: 5
- Bathrooms: 5
- Date added: 03/25/24
Share this:
Description
Location! Location! Great Lorne Park Family Home On 62.5′ X 120′ Sized Lot. Owner spend tons of $$$ with high quality materials and high quality of kitchen appliances. and Large 4+1 Bedroom Great Floor Plan W/Family Room Walk-Out To Deck And Garden. All Generous Size Rooms Including Bedrooms. Primary W/Ensuite And Walk In Closet. Walk To High Ranked Public And Lp Highschool, Extras:spend tons $$$ upgraded from top to bottom, with high cost of all the materials, new cables, new electrical panel , new roof , new exterior stucco and more. (id:48944)
Rooms & Units Descr
- RoomType1: Primary Bedroom
- RoomLevel1: Second level
- RoomDimensions1: Measurements not available
- RoomType2: Bedroom 2
- RoomLevel2: Second level
- RoomDimensions2: Measurements not available
- RoomType3: Bedroom 3
- RoomLevel3: Second level
- RoomDimensions3: Measurements not available
- RoomType4: Bedroom 4
- RoomLevel4: Second level
- RoomDimensions4: Measurements not available
- RoomType5: Sitting room
- RoomLevel5: Second level
- RoomDimensions5: Measurements not available
- RoomType6: Family room
- RoomLevel6: Basement
- RoomDimensions6: Measurements not available
- RoomType7: Bedroom 5
- RoomLevel7: Basement
- RoomDimensions7: Measurements not available
- RoomType8: Exercise room
- RoomLevel8: Basement
- RoomDimensions8: Measurements not available
- RoomType9: Living room
- RoomLevel9: Main level
- RoomDimensions9: Measurements not available
- RoomType10: Dining room
- RoomLevel10: Main level
- RoomDimensions10: Measurements not available
- RoomType11: Family room
- RoomLevel11: Main level
- RoomDimensions11: Measurements not available
- RoomType12: Kitchen
- RoomLevel12: Main level
- RoomDimensions12: Measurements not available
Location Details
- City: Mississauga
- Province: Ontario
Property Details
- SubdivisionName: Lorne Park
- Levels: 2
- Stories: 2
Property Features
- CommunityFeatures: Community Centre,School Bus
- Heating: Forced air
- HeatingFuel: Natural gas
- CoolingYN: True
- Cooling: Central air conditioning
- ParkingTotal: 6
- OpenParkingYN: False
- GarageYN: True
- AttachedGarageYN: True
- CarportYN: False
- PoolYN: False
- ViewYN: False
- WaterfrontYN: False
Courtesy of
- OfficeName: AIMHOME REALTY INC.
- ListAOR: Toronto Regional Real Estate Board
This Single Family style property is located in is currently and has been listed on GTA MLS Real Estate Listings. This property is listed at $ 2,288,000.00. It has 5 beds bedrooms, 5 baths bathrooms, and is . The property was built in year.

