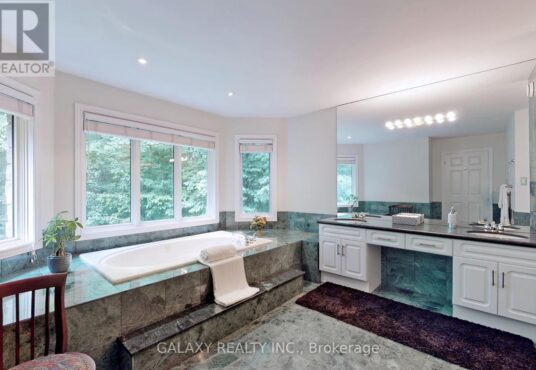18476 Kennedy Road East Gwillimbury Ontario L0G1V0
- Property ID: 197987
- MLS #: N6697164
- Type: Single Family
- Bedrooms: 11
- Bathrooms: 11
- Date added: 01/15/24
Share this:
Description
This 18,000 Sq Ft Estate Is Located 45 kms North Of Toronto. Hidden In 47.5 Acres Mature Forest W/ Old GrowthWhite Pines And Oaks.Timeless Features Of Brazilian Rosewood And Renaissance Travertine Marble, Oversized Windows, Wrought Iron And LED Lighting Throughout. With ICF/Concrete And Steel Foundation And Frame, Lifetime Steel Roof, Stone Exterior And In-Floor Hydronic Radiant And Forced Air Heating , This Home’s Advanced Construction Provides The Best Comfort, Energy Efficiency And Endurance Available. It Features 4-Room Spa, Indoor Training Pool, 11 BRs, 11 BAs, 3 Full Kitchens, 5 Offices, Great Rm With 25 Ft Cathederal Ceiling and Balcony Library, 1,100 Sq Ft Master Suite, Guest Suite, Fitness Rm, Superintendent Apt., Heated Workshop, 2624 Sq Ft ICF Subterranean Bunker, Pond W/ Cedar Deck and Gazebo, Spring-Fed And Ornamental Ponds, 80 Ft Master-Crafted Granite Wall, Bridge And Waterfall. Data Secutity w/Cat. 5 Ethernet Cabling; 3 Owned HWTs. Controlled Accs. Security Gate.**** EXTRAS **** Multi Sources For Energy: Propane, Wood, Solar, Wind; 2 Septic Syetems.,2 Wells, 3 Boilers; 10,000+ Sq Ft of Granite, Exterior Porcelain and Interlocking Terraces, Paths and Driveways. Multiple Integrated LED Lights, 2 Irrigation Systems. (id:48944)
Rooms & Units Descr
- RoomType1: Primary Bedroom
- RoomLevel1: Second level
- RoomLength1: 12.12
- RoomWidth1: 6.4
- RoomDimensions1: 12.12 m X 6.4 m
- RoomType2: Bedroom 2
- RoomLevel2: Second level
- RoomLength2: 4.27
- RoomWidth2: 4.88
- RoomDimensions2: 4.27 m X 4.88 m
- RoomType3: Living room
- RoomLevel3: Main level
- RoomLength3: 4.57
- RoomWidth3: 4.88
- RoomDimensions3: 4.57 m X 4.88 m
- RoomType4: Family room
- RoomLevel4: Main level
- RoomLength4: 4.88
- RoomWidth4: 6.71
- RoomDimensions4: 4.88 m X 6.71 m
- RoomType5: Dining room
- RoomLevel5: Main level
- RoomLength5: 4.57
- RoomWidth5: 3.96
- RoomDimensions5: 4.57 m X 3.96 m
- RoomType6: Kitchen
- RoomLevel6: Main level
- RoomLength6: 8.23
- RoomWidth6: 8.84
- RoomDimensions6: 8.23 m X 8.84 m
- RoomType7: Great room
- RoomLevel7: Main level
- RoomLength7: 9.45
- RoomWidth7: 10.06
- RoomDimensions7: 9.45 m X 10.06 m
- RoomType8: Media
- RoomLevel8: Main level
- RoomLength8: 7.92
- RoomWidth8: 7.32
- RoomDimensions8: 7.92 m X 7.32 m
- RoomType9: Office
- RoomLevel9: Main level
- RoomLength9: 6.1
- RoomWidth9: 4.88
- RoomDimensions9: 6.1 m X 4.88 m
- RoomType10: Library
- RoomLevel10: Main level
- RoomLength10: 12.19
- RoomWidth10: 1.52
- RoomDimensions10: 12.19 m X 1.52 m
- RoomType11: Recreational, Games room
- RoomLevel11: Ground level
- RoomLength11: 9.75
- RoomWidth11: 5.49
- RoomDimensions11: 9.75 m X 5.49 m
- RoomType12: Office
- RoomLevel12: Ground level
- RoomLength12: 6.1
- RoomWidth12: 3.05
- RoomDimensions12: 6.1 m X 3.05 m
Location Details
- City: East Gwillimbury
- Province: Ontario
Property Details
- SubdivisionName: Sharon
- Levels: 2
- Stories: 2
Property Features
- CommunityFeatures: School Bus
- CoolingYN: True
- Cooling: Central air conditioning
- ParkingTotal: 64
- OpenParkingYN: False
- GarageYN: True
- AttachedGarageYN: True
- CarportYN: False
- PoolYN: True
- ViewYN: False
- WaterfrontYN: False
- Sewer: Septic System
Courtesy of
- OfficeName: GALAXY REALTY INC.
- ListAOR: Toronto Regional Real Estate Board
This Single Family style property is located in is currently and has been listed on GTA MLS Real Estate Listings. This property is listed at $ 14,895,195.00. It has 11 beds bedrooms, 11 baths bathrooms, and is . The property was built in year.






























