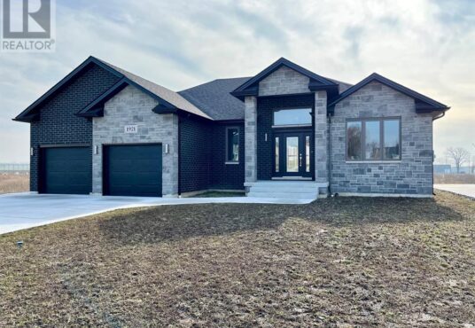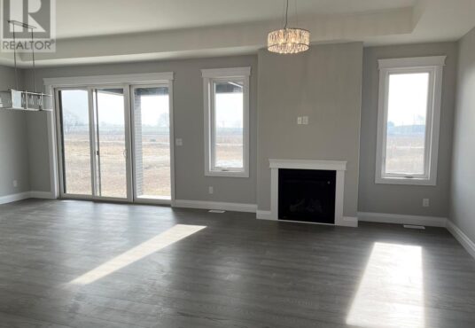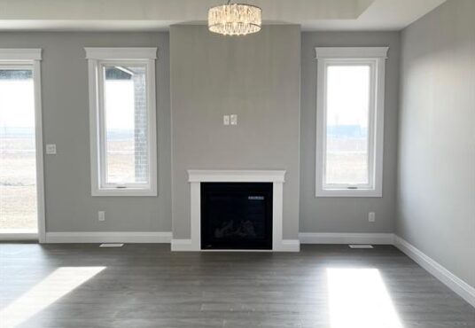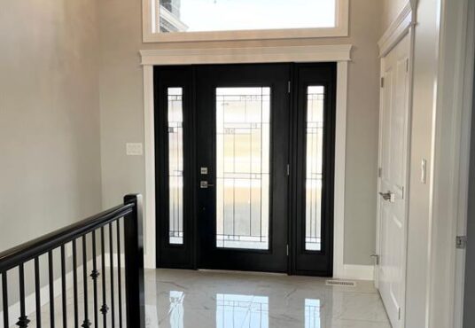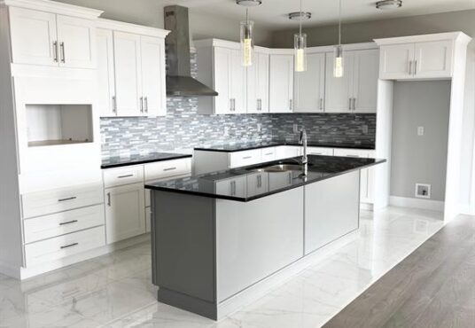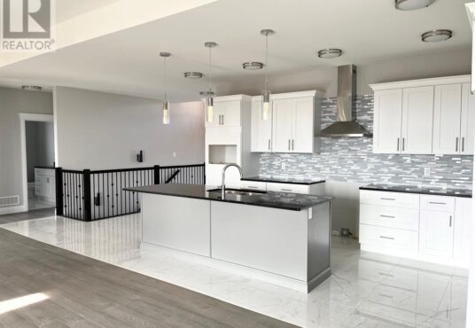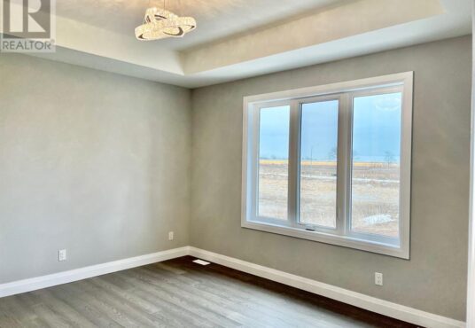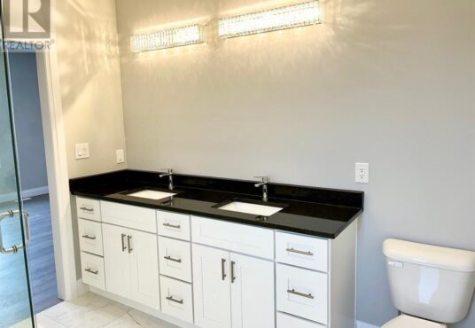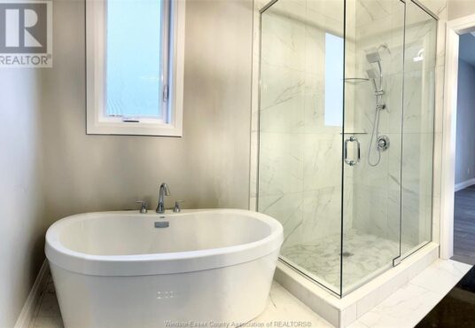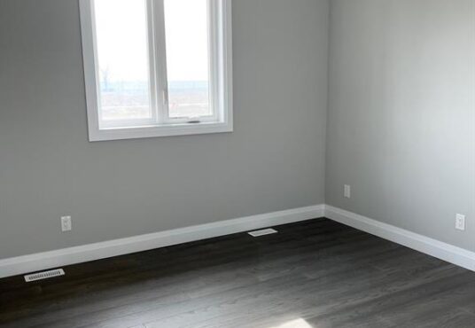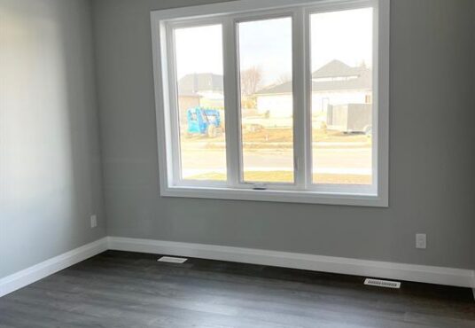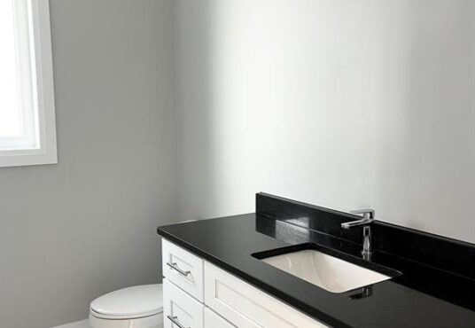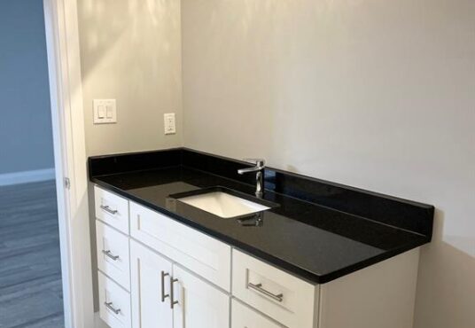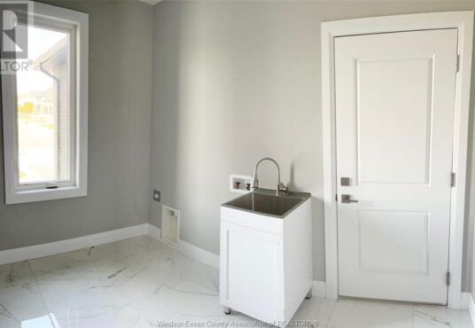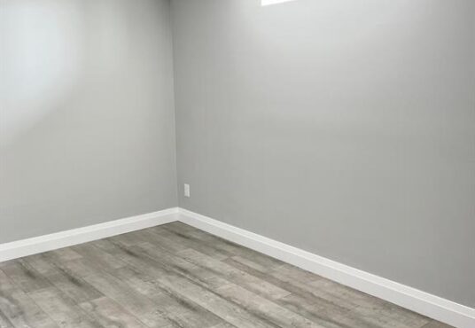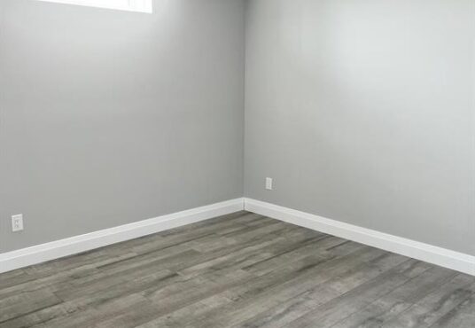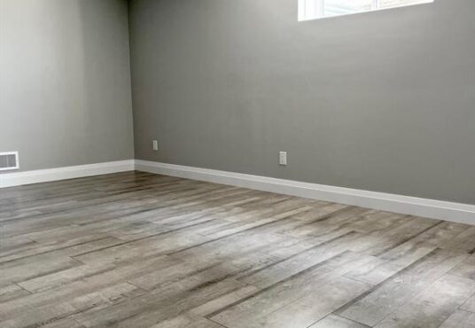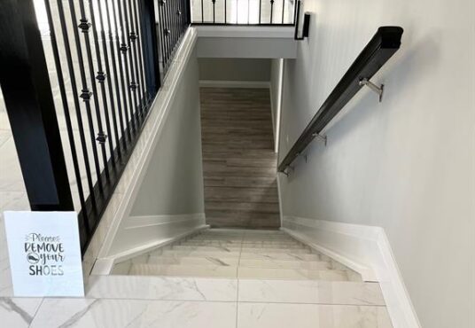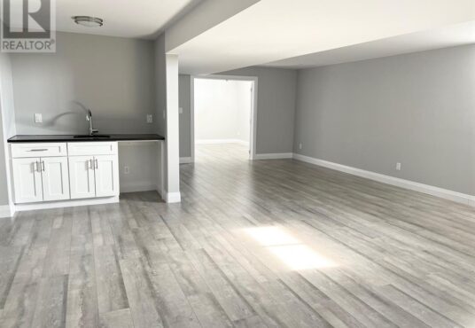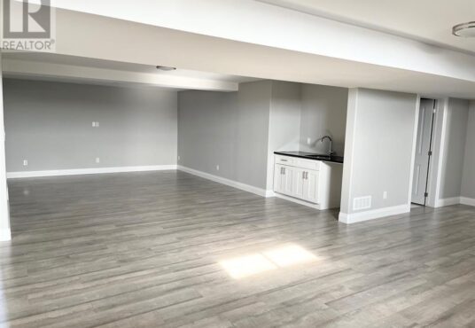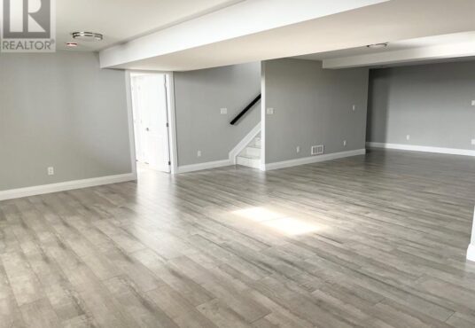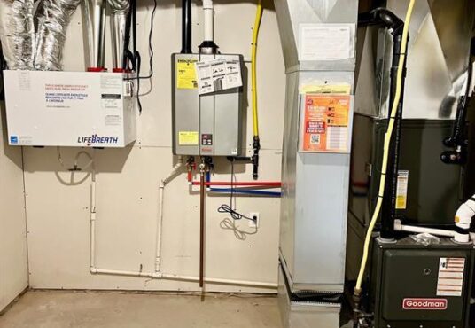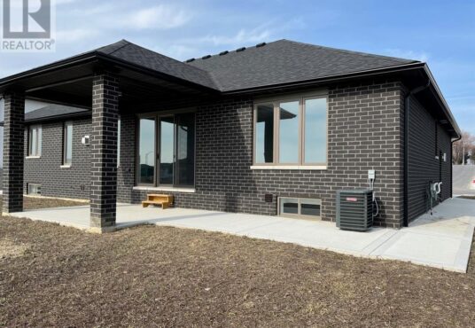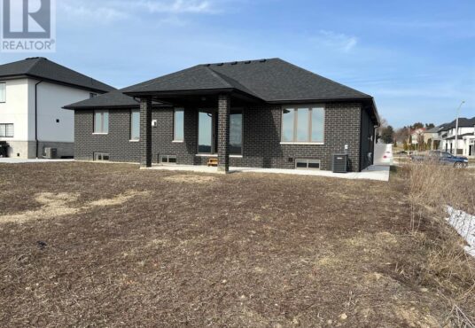1921 VILLA CANAL Kingsville Ontario N9Y0G5
- Property ID: 163754
- MLS #: 23002092
- Type: Single Family
- Bedrooms: 6
- Bathrooms: 3
- Area: 1800 sq ft
- Date added: 05/23/23
Share this:
Description
WELCOME TO 1925 VILLA CANAL! 1800 SQ FT FULL BRICK/STONE OPEN CONCEPT RANCH HOME W/FINISHED BSMT W/WET BAR, BOASTING A TOTAL OF 6 BDRMS & 3 BATHS INCLUDING ENSUITE. HRWD & TILE THRU-OUT MAIN FLR W/QUALITY TRIMS & FINISHES INCLUDING 8′ WIDE 3 DOOR PATIO DOOR, GAS FIREPLACE, STEPPED CEILING, GAS FIREPLACE & LRG WNDWS. MODERN STYLE KITCHEN W/OVERSIZE ISLAND COVERED W/GRANITE TOPS. LRG MUD RM OFF THE GARAGE W/LAUNDRY HOOK UPS & SINK. FINISHED CONCRETE DRIVEWAY W/SIDEWALK TO REAR PATIO W/LRG COVERED PORCH. FANTASTIC HOME ON A GREAT SIZE LOT, PERFECT FOR ANY SIZE FAMILY. CALL OR EMAIL REALTOR® FOR MORE INFO & BOOK YOUR SHOWING TODAY! (id:48944)
Rooms & Units Descr
- RoomType1: Utility room
- RoomLevel1: Basement
- RoomDimensions1: Measurements not available
- RoomType2: Recreation room
- RoomLevel2: Basement
- RoomDimensions2: Measurements not available
- RoomType3: 4pc Bathroom
- RoomLevel3: Basement
- RoomDimensions3: Measurements not available
- RoomType4: Bedroom
- RoomLevel4: Basement
- RoomDimensions4: Measurements not available
- RoomType5: Bedroom
- RoomLevel5: Basement
- RoomDimensions5: Measurements not available
- RoomType6: Bedroom
- RoomLevel6: Basement
- RoomDimensions6: Measurements not available
- RoomType7: 4pc Bathroom
- RoomLevel7: Main level
- RoomDimensions7: Measurements not available
- RoomType8: 5pc Ensuite bath
- RoomLevel8: Main level
- RoomDimensions8: Measurements not available
- RoomType9: Laundry room
- RoomLevel9: Main level
- RoomDimensions9: Measurements not available
- RoomType10: Primary Bedroom
- RoomLevel10: Main level
- RoomDimensions10: Measurements not available
- RoomType11: Bedroom
- RoomLevel11: Main level
- RoomDimensions11: Measurements not available
- RoomType12: Bedroom
- RoomLevel12: Main level
- RoomDimensions12: Measurements not available
- RoomType13: Living room/Dining room
- RoomLevel13: Main level
- RoomDimensions13: Measurements not available
- RoomType14: Kitchen
- RoomLevel14: Main level
- RoomDimensions14: Measurements not available
Location Details
- City: Kingsville
- Province: Ontario
Property Details
- ArchitecturalStyle: Ranch
- Levels: 1
- Stories: 1
Property Features
- Flooring: Ceramic/Porcelain,Hardwood,Laminate
- Heating: Forced air,Furnace,Heat Recovery Ventilation (HRV),
- HeatingFuel: ,,,Natural gas
- CoolingYN: True
- Cooling: Central air conditioning
- OpenParkingYN: False
- GarageYN: True
- AttachedGarageYN: True
- CarportYN: False
- FireplaceFuel: Gas
- FireplaceFeatures: Direct vent
- PoolYN: False
- ViewYN: False
- WaterfrontYN: False
Courtesy of
- OfficeName: RE/MAX PREFERRED REALTY LTD. - 584
- ListAOR: Windsor-Essex County Association of REALTORS®
This Single Family style property is located in is currently and has been listed on GTA MLS Real Estate Listings. This property is listed at $ 874,900.00. It has 6 beds bedrooms, 3 baths bathrooms, and is 1800 sq ft. The property was built in year.

