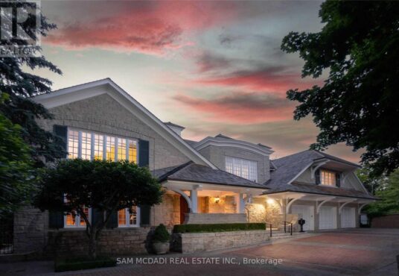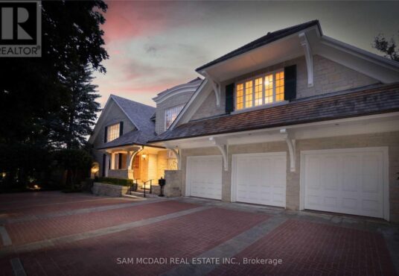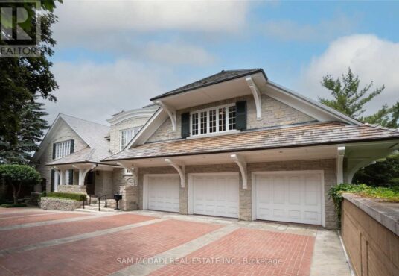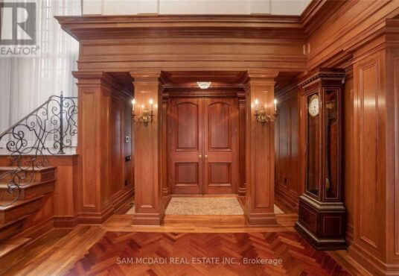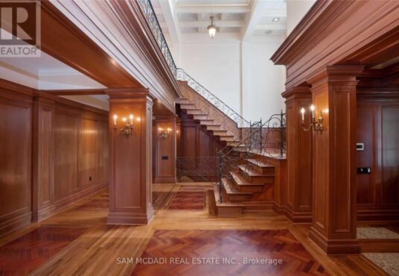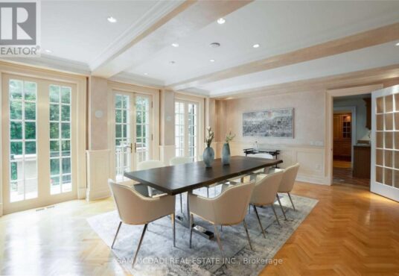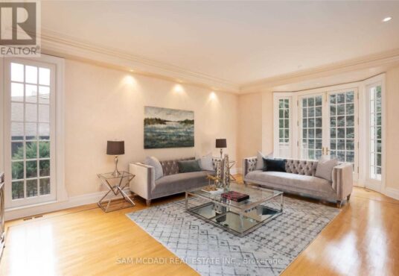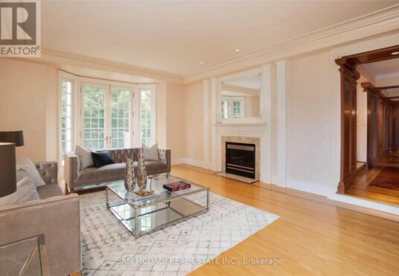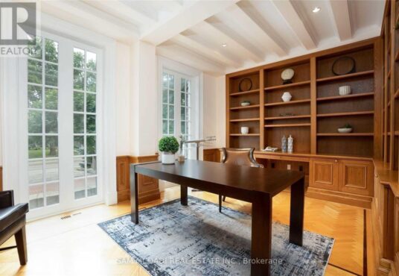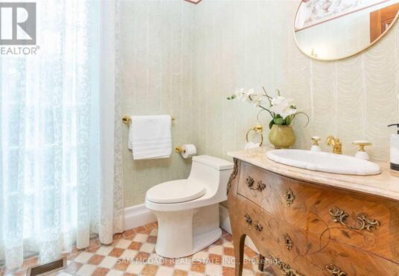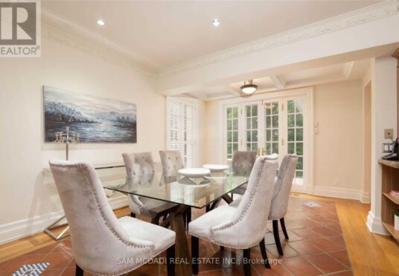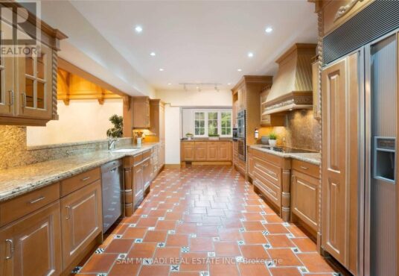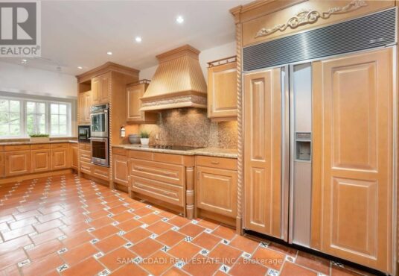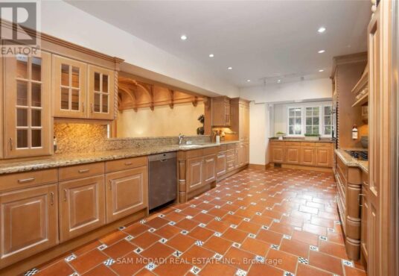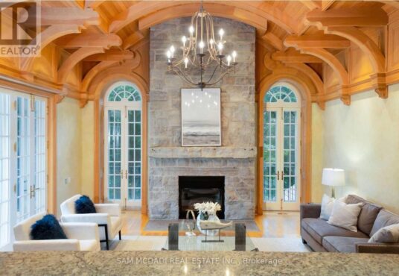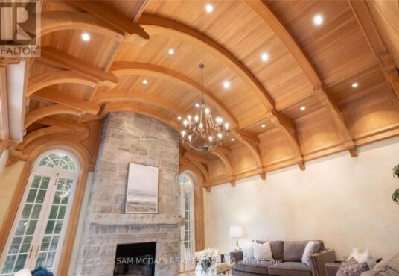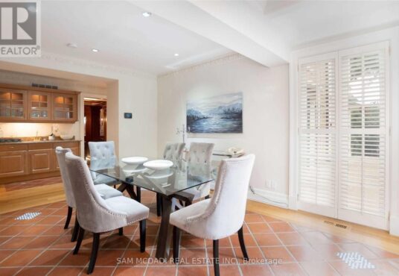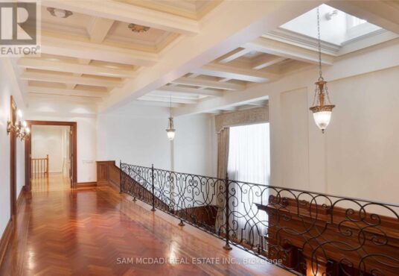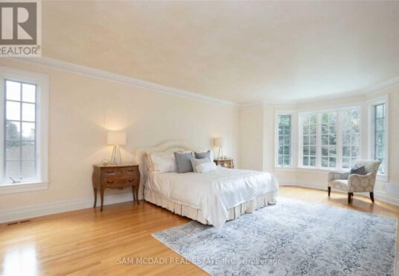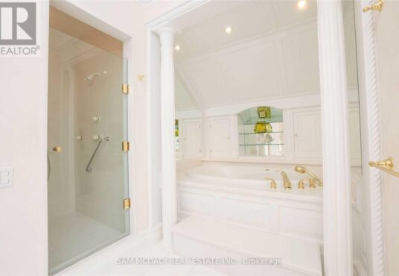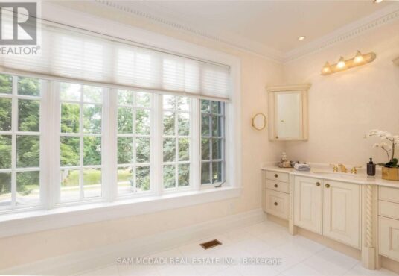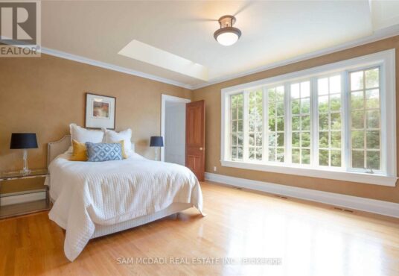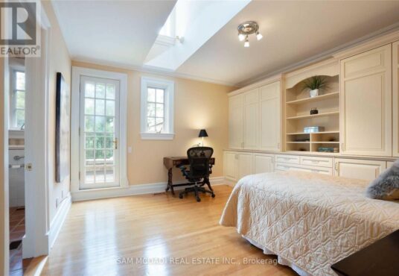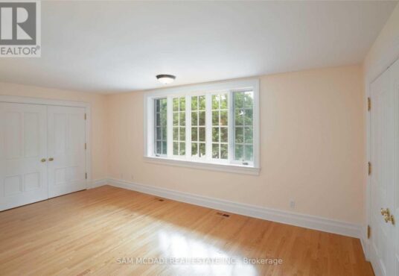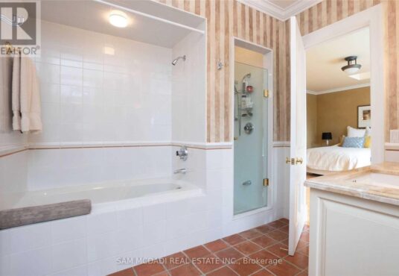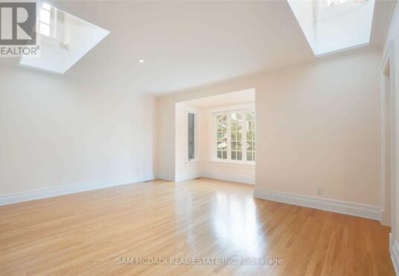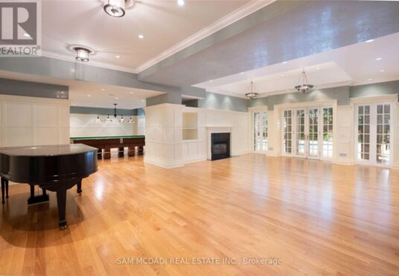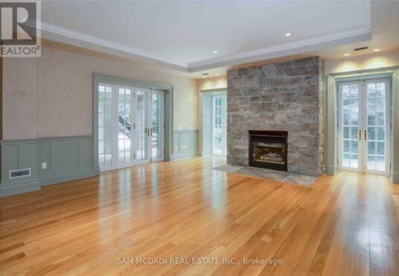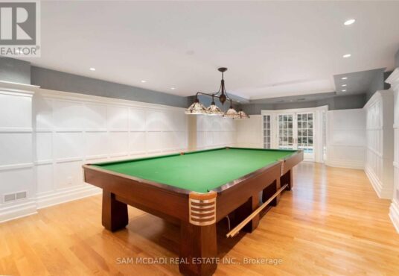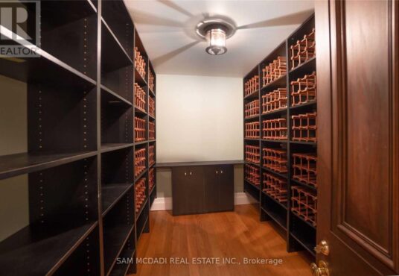2033 Mississauga Road Mississauga Ontario L5H2K5
- Property ID: 186585
- MLS #: W6066044
- Type: Single Family
- Bedrooms: 6
- Bathrooms: 8
- Date added: 09/10/23
Share this:
Description
Spectacular One Of A Kind Home On Prestigious Mississauga Rd Backing Onto Ravine. Magnificent Views From Terraces Of The Private Gardens Of Mississauga Golf And Country Club & Credit River On A Amazing Private Lot. Almost 11,000 Sqft Of Total Living Space With 5+1 Bedrooms & 8 Bathrooms With Walkout/Finished Basement, 10 Ft Ceilings, Inground Concrete Pool & 3 Car Garage. Grand 2 Storey Foyer With Crystal Lights, Formal Living And Dining Room, Main Floor Office & Large Family Room W/Cathedral Ceilings, Stone Surround Fireplace & Walkout To Patio. Gourmet Kitchen With B/I Appliances, Pantry, Wet Bar Adjacent To Breakfast Area And W/O To Patio. Upstair Features Master Retreat W/5Pc Ensuite, 2 W/I, Thru Way To 2nd Bedroom & All Good Sized Bedrms W/Ensuites. Self Contained Lower Level With 9Ft Ceiling In Rec Rms, Den With Stone Fireplace, Bedrm, 2 Baths, Wine Celler, Lots Of Storage Space & Multiple Walkouts.**** EXTRAS **** This Home Boasts Coffered Ceilings,Crown Mouldings,Wainscotting,Herringbone With Brass Inlay Hdwd Flrs,Custom Iron Railings,Bosch Alarm Sys&I/G Sprinkler Sys&New Stone Patio. (id:48944)
Rooms & Units Descr
- RoomType1: Primary Bedroom
- RoomLevel1: Second level
- RoomLength1: 5.94
- RoomWidth1: 6.92
- RoomDimensions1: 5.94 m X 6.92 m
- RoomType2: Bedroom 2
- RoomLevel2: Second level
- RoomLength2: 4.9
- RoomWidth2: 4.38
- RoomDimensions2: 4.9 m X 4.38 m
- RoomType3: Bedroom 3
- RoomLevel3: Second level
- RoomLength3: 3.89
- RoomWidth3: 4.21
- RoomDimensions3: 3.89 m X 4.21 m
- RoomType4: Bedroom 4
- RoomLevel4: Second level
- RoomLength4: 5.16
- RoomWidth4: 5.35
- RoomDimensions4: 5.16 m X 5.35 m
- RoomType5: Bedroom 5
- RoomLevel5: Second level
- RoomLength5: 5.56
- RoomWidth5: 3.25
- RoomDimensions5: 5.56 m X 3.25 m
- RoomType6: Recreational, Games room
- RoomLevel6: Basement
- RoomLength6: 10.4
- RoomWidth6: 12.07
- RoomDimensions6: 10.4 m X 12.07 m
- RoomType7: Living room
- RoomLevel7: Main level
- RoomLength7: 4.99
- RoomWidth7: 7.18
- RoomDimensions7: 4.99 m X 7.18 m
- RoomType8: Dining room
- RoomLevel8: Main level
- RoomLength8: 6
- RoomWidth8: 4.98
- RoomDimensions8: 6 m X 4.98 m
- RoomType9: Kitchen
- RoomLevel9: Main level
- RoomLength9: 6.92
- RoomWidth9: 3.5
- RoomDimensions9: 6.92 m X 3.5 m
- RoomType10: Eating area
- RoomLevel10: Main level
- RoomLength10: 3.58
- RoomWidth10: 7.31
- RoomDimensions10: 3.58 m X 7.31 m
- RoomType11: Family room
- RoomLevel11: Main level
- RoomLength11: 5.94
- RoomWidth11: 6.47
- RoomDimensions11: 5.94 m X 6.47 m
- RoomType12: Office
- RoomLevel12: Main level
- RoomLength12: 5.12
- RoomWidth12: 3.54
- RoomDimensions12: 5.12 m X 3.54 m
Location Details
- City: Mississauga
- Province: Ontario
Property Details
- SubdivisionName: Sheridan
- Levels: 2
- Stories: 2
Property Features
- Heating: Forced air
- HeatingFuel: Natural gas
- CoolingYN: True
- Cooling: Central air conditioning
- ParkingTotal: 13
- OpenParkingYN: False
- GarageYN: True
- AttachedGarageYN: True
- CarportYN: False
- PoolYN: True
- ViewYN: False
- WaterfrontYN: False
Courtesy of
- OfficeName: SAM MCDADI REAL ESTATE INC.
- ListAOR: Toronto Regional Real Estate Board
This Single Family style property is located in is currently and has been listed on GTA MLS Real Estate Listings. This property is listed at $ 6,488,000.00. It has 6 beds bedrooms, 8 baths bathrooms, and is . The property was built in year.

