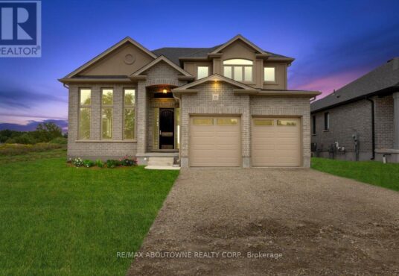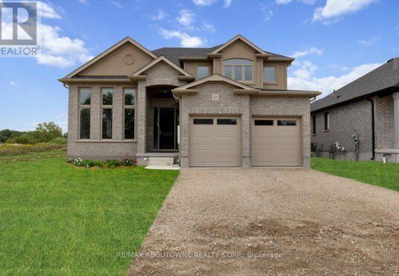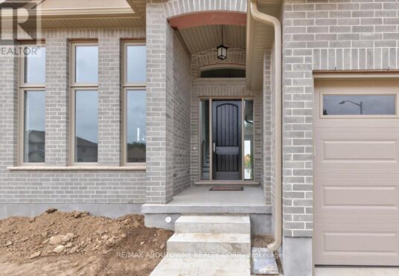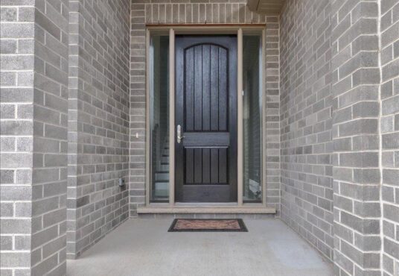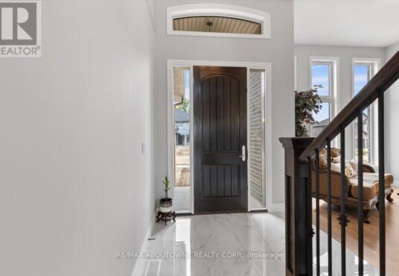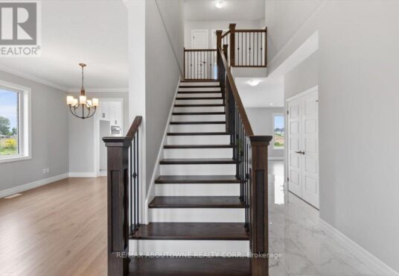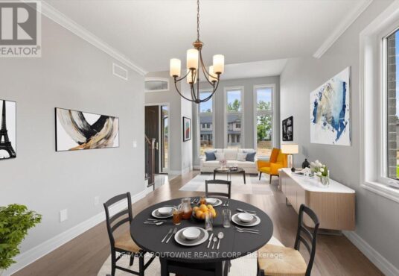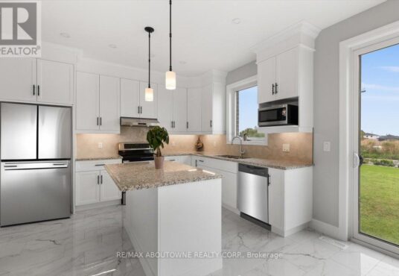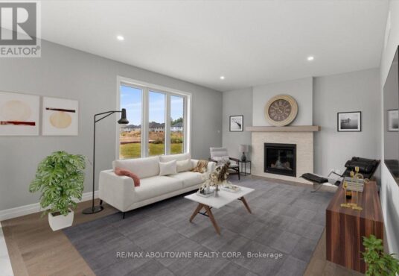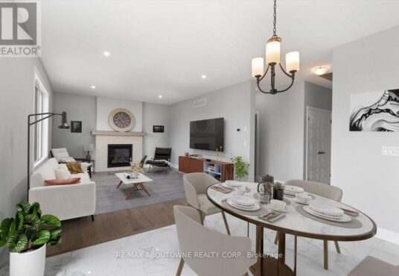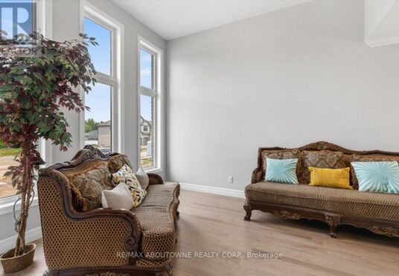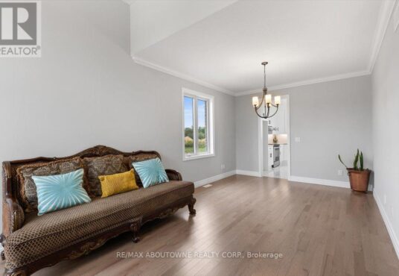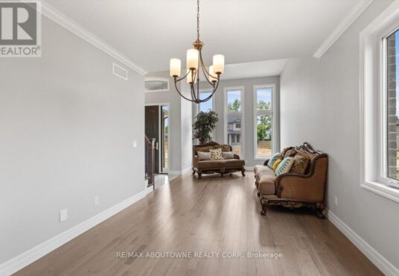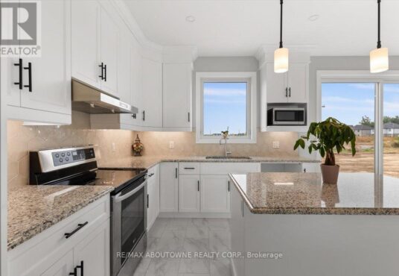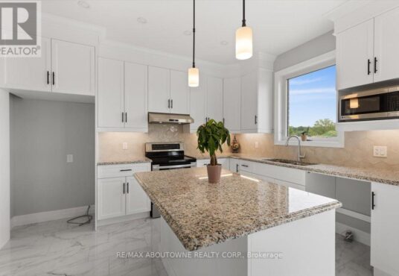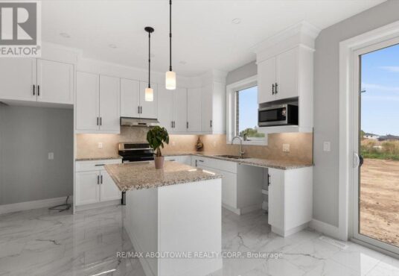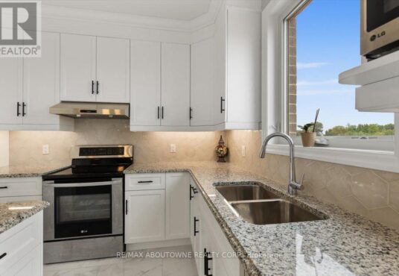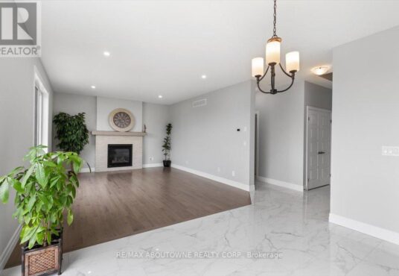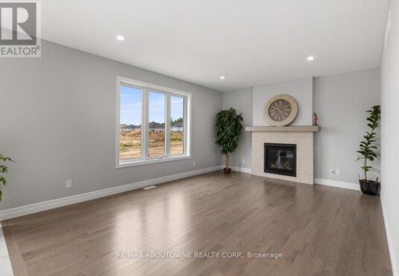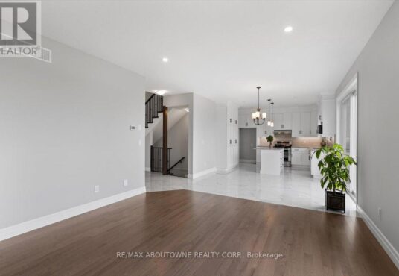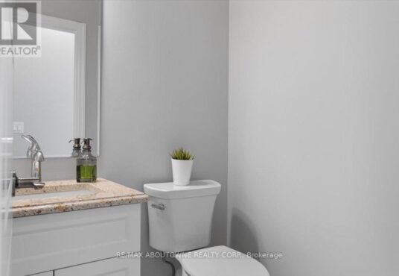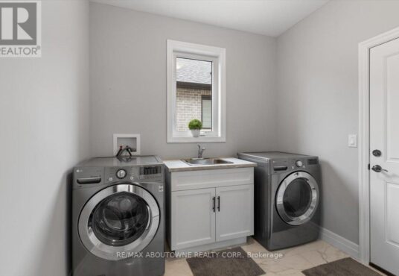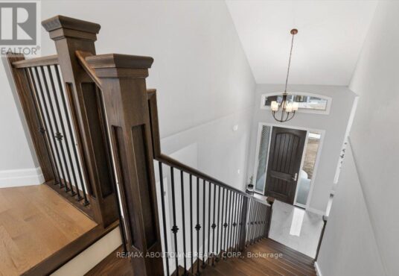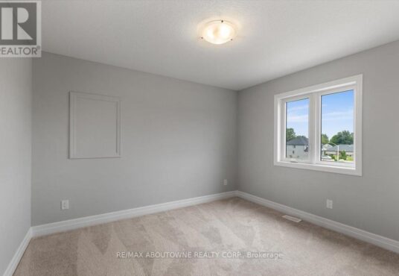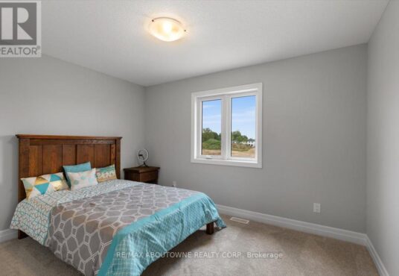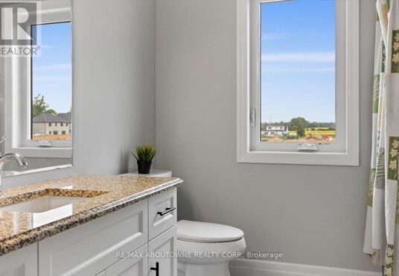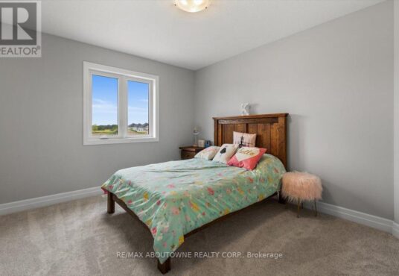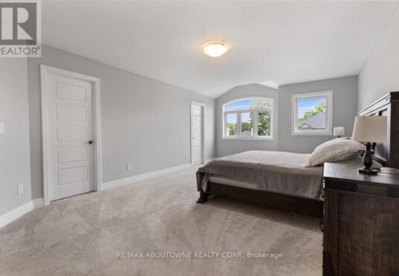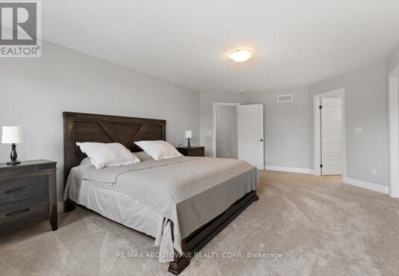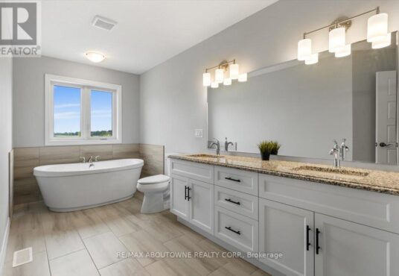21 Sycamore North Drive Tillsonburg Ontario N4G5R9
- Property ID: 208889
- MLS #: X7034168
- Type: Single Family
- Bedrooms: 4
- Bathrooms: 3
- Date added: 03/25/24
Share this:
Description
Welcome to 21 Sycamore, Tillsonburg, ON, where modern luxury meets small-town charm. This new Trevalli-built home is fully upgraded, sparing you the construction wait, and boasts a ton of upgrades! Including, kitchen & bathrooms with with top-tier cabinets, counters, faucets, sinks, toilets, backsplash, luxurious soaker tub and high-quality flooring throughout. Oversized basement windows & Master with 2 big W/I closets. Located just a short drive from London and Woodstock, Tillsonburg offers easy access to major urban centers, making it ideal for commuters. Enjoy the scenic beauty of S/W Ontario, with parks and green spaces for outdoor activities, a vibrant cultural scene including museums, theaters, diverse dining options, and excellent schools for families. This property is move-in ready, offering the best of modern living in a welcoming community at 21 Sycamore, Tillsonburg, ON. Don’t miss your chance to make it your dream home.**** EXTRAS **** Located just a short drive from London and Woodstock, Tillsonburg offers easy access to major urban centers, making it ideal for commuters. (id:48944)
Rooms & Units Descr
- RoomType1: Primary Bedroom
- RoomLevel1: Second level
- RoomLength1: 3.96
- RoomWidth1: 4.88
- RoomDimensions1: 3.96 m X 4.88 m
- RoomType2: Bedroom 2
- RoomLevel2: Second level
- RoomLength2: 3.66
- RoomWidth2: 3.2
- RoomDimensions2: 3.66 m X 3.2 m
- RoomType3: Bedroom 3
- RoomLevel3: Second level
- RoomLength3: 3.81
- RoomWidth3: 3.05
- RoomDimensions3: 3.81 m X 3.05 m
- RoomType4: Bedroom 4
- RoomLevel4: Second level
- RoomLength4: 3.2
- RoomWidth4: 3.2
- RoomDimensions4: 3.2 m X 3.2 m
- RoomType5: Living room
- RoomLevel5: Main level
- RoomLength5: 3.48
- RoomWidth5: 3.81
- RoomDimensions5: 3.48 m X 3.81 m
- RoomType6: Dining room
- RoomLevel6: Main level
- RoomLength6: 3.48
- RoomWidth6: 3.66
- RoomDimensions6: 3.48 m X 3.66 m
- RoomType7: Kitchen
- RoomLevel7: Main level
- RoomLength7: 3.05
- RoomWidth7: 3.96
- RoomDimensions7: 3.05 m X 3.96 m
- RoomType8: Eating area
- RoomLevel8: Main level
- RoomLength8: 3.2
- RoomWidth8: 3.96
- RoomDimensions8: 3.2 m X 3.96 m
- RoomType9: Family room
- RoomLevel9: Main level
- RoomLength9: 5.03
- RoomWidth9: 4.19
- RoomDimensions9: 5.03 m X 4.19 m
- RoomType10: Laundry room
- RoomLevel10: Main level
- RoomDimensions10: Measurements not available
Location Details
- City: Tillsonburg
- Province: Ontario
Property Details
- Levels: 2
- Stories: 2
Property Features
- Heating: Forced air
- HeatingFuel: Natural gas
- CoolingYN: True
- Cooling: Central air conditioning
- ParkingTotal: 6
- OpenParkingYN: False
- GarageYN: True
- AttachedGarageYN: True
- CarportYN: False
- PoolYN: False
- ViewYN: False
- WaterfrontYN: False
Courtesy of
- OfficeName: RE/MAX ABOUTOWNE REALTY CORP.
- ListAOR: Toronto Regional Real Estate Board
This Single Family style property is located in is currently and has been listed on GTA MLS Real Estate Listings. This property is listed at $ 1,288,000.00. It has 4 beds bedrooms, 3 baths bathrooms, and is . The property was built in year.

