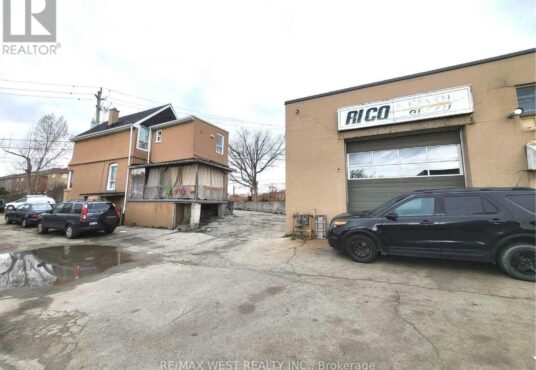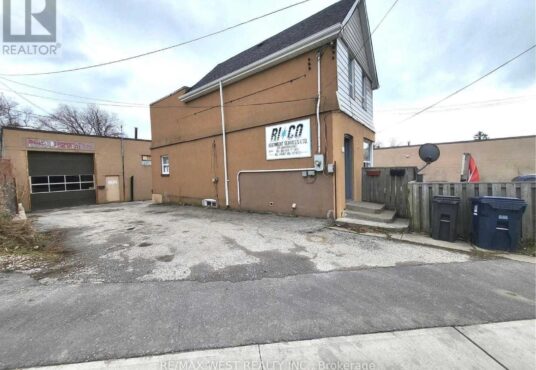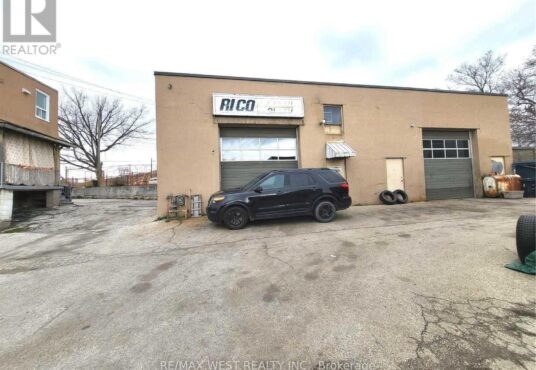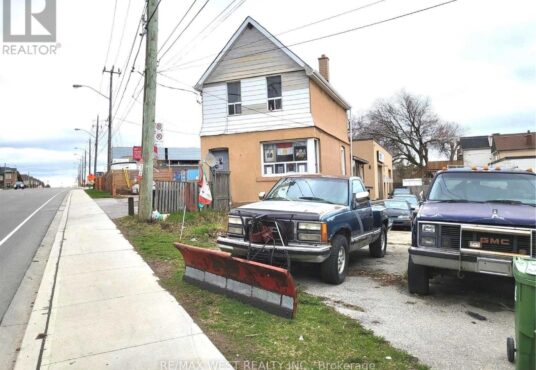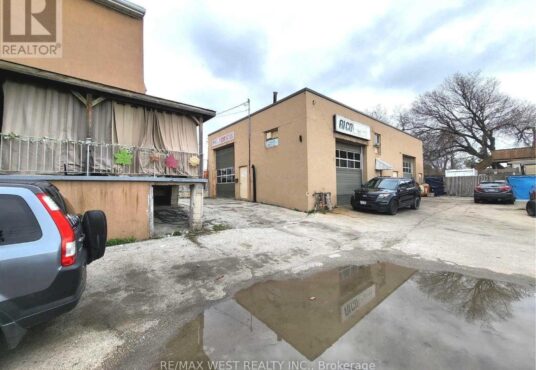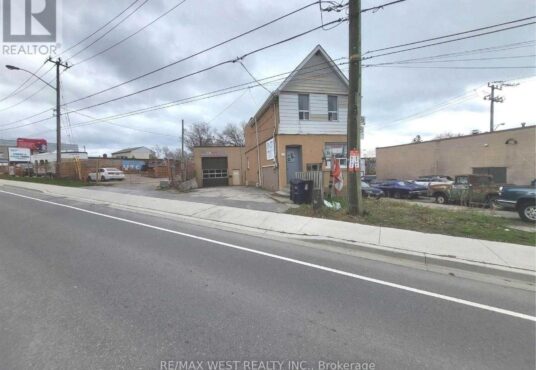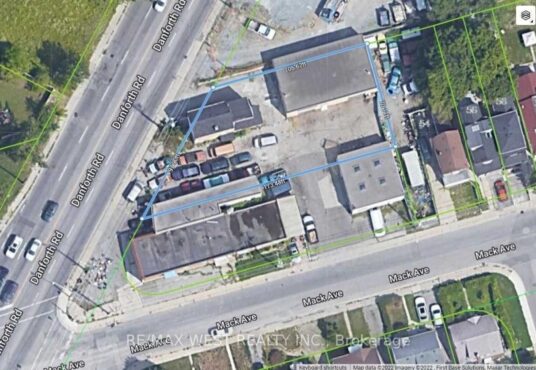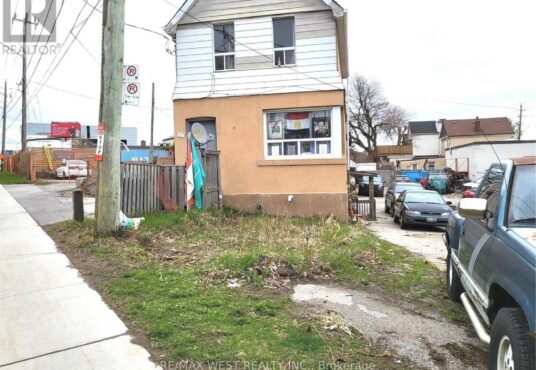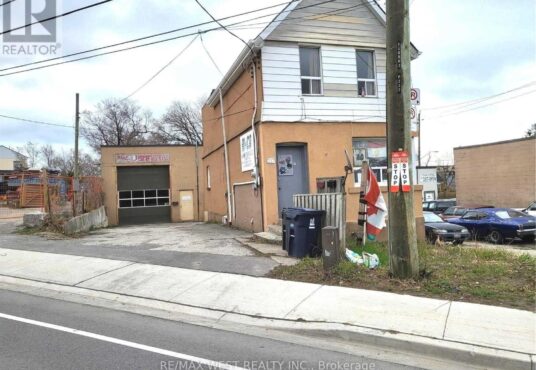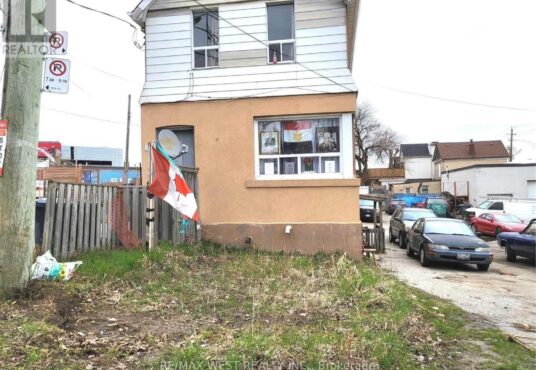217 Danforth Road Toronto Ontario M1L3X2
- Property ID: 191918
- MLS #: E6009607
- Type: Single Family
- Bedrooms: 3
- Bathrooms: 3
- Date added: 11/06/23
Share this:
Description
Fantastic Opportunity For Both Buildings*Reduced Price*** Sensational High Demand Area! Rare Multi-Use Property!2 Separate Detached Residential And Commercial Buildings -Combined Property! Loads Of Potential! 2 Story Home Currently Rented Month To Month! Plus Great Commercial Tenant – Has Vacancy Clause 90 Days – Commercial Local (Cl) Code 421 – Zoning With Permitted Uses Such As: Retail-Pet Services-Vet Hospital-Wellness Centre-Auto Shop-Education-Financial Institution++**** EXTRAS **** Property Being Sold In ‘As Is’ Condition – Buyer And Buyers Agent To Conduct Their Own Due Diligence! City Of Toronto Permitted Uses And Detailed Mpac’s -Click On The Attachments Etc.Taxes Tbv For 2022….Bring Your Offer! (id:48944)
Rooms & Units Descr
- RoomType1: Living room
- RoomLevel1: Second level
- RoomDimensions1: Measurements not available
- RoomType2: Kitchen
- RoomLevel2: Second level
- RoomDimensions2: Measurements not available
- RoomType3: Bedroom
- RoomLevel3: Second level
- RoomDimensions3: Measurements not available
- RoomType4: Bathroom
- RoomLevel4: Second level
- RoomDimensions4: Measurements not available
- RoomType5: Living room
- RoomLevel5: Basement
- RoomDimensions5: Measurements not available
- RoomType6: Bedroom
- RoomLevel6: Basement
- RoomDimensions6: Measurements not available
- RoomType7: Kitchen
- RoomLevel7: Basement
- RoomDimensions7: Measurements not available
- RoomType8: Bathroom
- RoomLevel8: Basement
- RoomDimensions8: Measurements not available
- RoomType9: Living room
- RoomLevel9: Main level
- RoomDimensions9: Measurements not available
- RoomType10: Kitchen
- RoomLevel10: Main level
- RoomDimensions10: Measurements not available
- RoomType11: Bedroom
- RoomLevel11: Main level
- RoomDimensions11: Measurements not available
- RoomType12: Bathroom
- RoomLevel12: Main level
- RoomDimensions12: Measurements not available
Location Details
- City: Toronto
- Province: Ontario
Property Details
- SubdivisionName: Clairlea-Birchmount
- Levels: 2
- Stories: 2
Property Features
- Heating: Forced air
- CoolingYN: False
- ParkingTotal: 10
- OpenParkingYN: False
- GarageYN: False
- AttachedGarageYN: False
- CarportYN: False
- PoolYN: False
- ViewYN: False
- WaterfrontYN: False
Courtesy of
- OfficeName: RE/MAX WEST REALTY INC.
- ListAOR: Toronto Regional Real Estate Board
This Single Family style property is located in is currently and has been listed on GTA MLS Real Estate Listings. This property is listed at $ 2,075,000.00. It has 3 beds bedrooms, 3 baths bathrooms, and is . The property was built in year.

