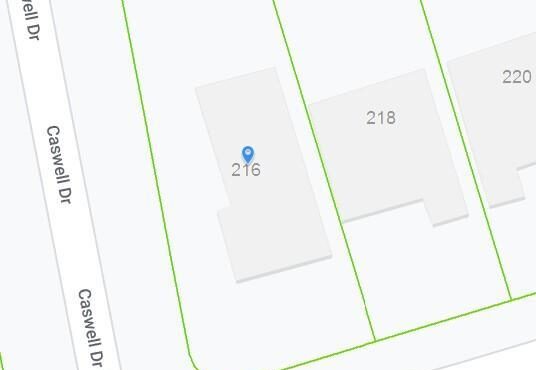218 Newton Drive Toronto Ontario M2M2P3
218 Newton Drive Toronto Ontario M2M2P3
$ 2,350,000.00
- Property ID: 203832
- MLS #: C6799854
- Type: Single Family
- Bedrooms: 3
- Bathrooms: 3
- Date added: 03/04/24
Share this:
Description
Must Purchase 216 Newton Together. Attention : All Investors, Developers, And Builders, Great Opportunity To Purchase 3 Servranced Lots at 50Ft Frontage with Minor Variance Approved for extra SqFt In The Newtonbrook Community.**** EXTRAS **** Quite Street ** No Sidewalk ** Close To High School, Community Centre, Shopping, Hwy, Places Of Worships, Parks ** Demand Neighbourhood **Coa Approved*Parks, Forestry & Recreation Clearance Letter ** Drawings By Prominent Local Architect (id:48944)
Rooms & Units Descr
- RoomType1: Games room
- RoomLevel1: Basement
- RoomLength1: 8.25
- RoomWidth1: 5.12
- RoomDimensions1: 8.25 m X 5.12 m
- RoomType2: Recreational, Games room
- RoomLevel2: Basement
- RoomLength2: 6.17
- RoomWidth2: 5.59
- RoomDimensions2: 6.17 m X 5.59 m
- RoomType3: Laundry room
- RoomLevel3: Basement
- RoomLength3: 2.72
- RoomWidth3: 2.49
- RoomDimensions3: 2.72 m X 2.49 m
- RoomType4: Utility room
- RoomLevel4: Basement
- RoomLength4: 4.75
- RoomWidth4: 2.97
- RoomDimensions4: 4.75 m X 2.97 m
- RoomType5: Foyer
- RoomLevel5: Main level
- RoomLength5: 2.1
- RoomWidth5: 1.31
- RoomDimensions5: 2.1 m X 1.31 m
- RoomType6: Living room
- RoomLevel6: Main level
- RoomLength6: 5.72
- RoomWidth6: 4.03
- RoomDimensions6: 5.72 m X 4.03 m
- RoomType7: Dining room
- RoomLevel7: Main level
- RoomLength7: 3.45
- RoomWidth7: 2.77
- RoomDimensions7: 3.45 m X 2.77 m
- RoomType8: Kitchen
- RoomLevel8: Main level
- RoomLength8: 4.66
- RoomWidth8: 2.74
- RoomDimensions8: 4.66 m X 2.74 m
- RoomType9: Primary Bedroom
- RoomLevel9: Main level
- RoomLength9: 5.28
- RoomWidth9: 3.48
- RoomDimensions9: 5.28 m X 3.48 m
- RoomType10: Bedroom 2
- RoomLevel10: Main level
- RoomLength10: 4
- RoomWidth10: 3.1
- RoomDimensions10: 4 m X 3.1 m
- RoomType11: Bedroom 3
- RoomLevel11: Main level
- RoomLength11: 4
- RoomWidth11: 2.7
- RoomDimensions11: 4 m X 2.7 m
Location Details
- City: Toronto
- Province: Ontario
Property Details
- SubdivisionName: Newtonbrook East
- ArchitecturalStyle: Raised bungalow
- Levels: 1
- Stories: 1
Property Features
- Heating: Forced air
- HeatingFuel: Natural gas
- CoolingYN: True
- Cooling: Central air conditioning
- ParkingTotal: 5
- OpenParkingYN: False
- GarageYN: True
- AttachedGarageYN: True
- CarportYN: False
- PoolYN: False
- ViewYN: False
- WaterfrontYN: False
Courtesy of
- OfficeName: MEHOME REALTY (ONTARIO) INC.
- ListAOR: Toronto Regional Real Estate Board
This Single Family style property is located in is currently and has been listed on GTA MLS Real Estate Listings. This property is listed at $ 2,350,000.00. It has 3 beds bedrooms, 3 baths bathrooms, and is . The property was built in year.

