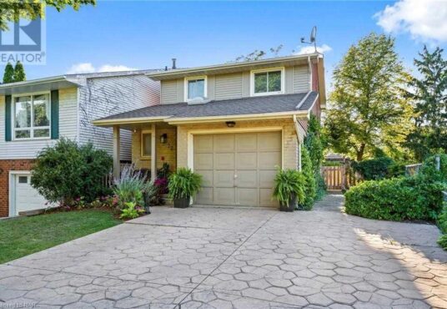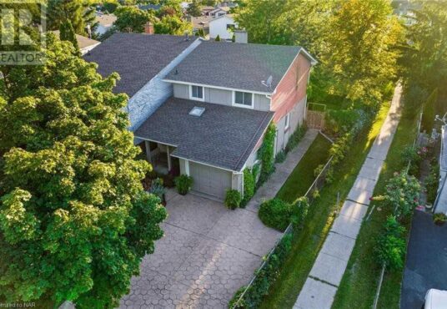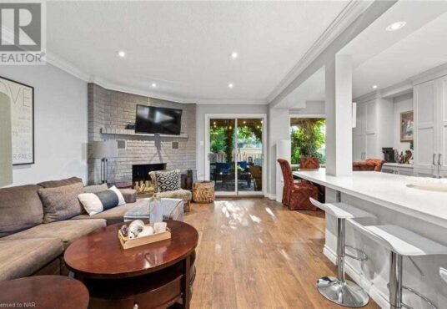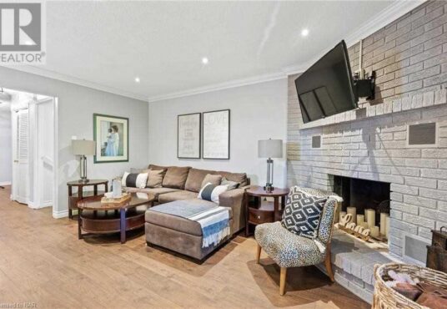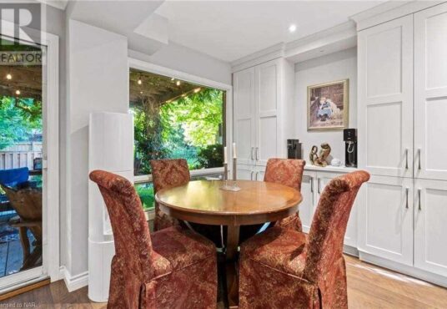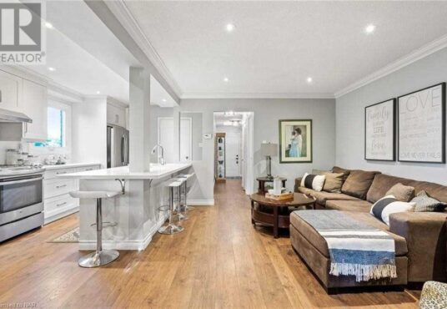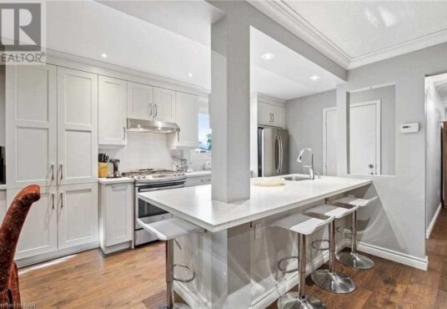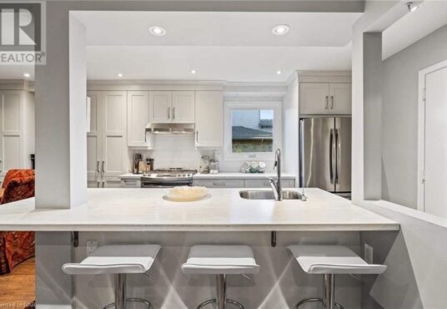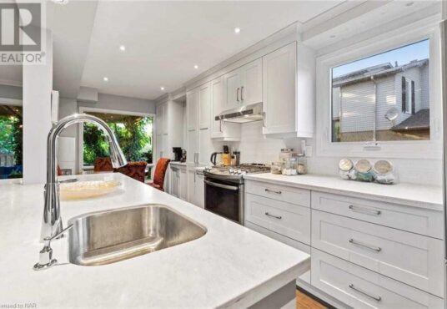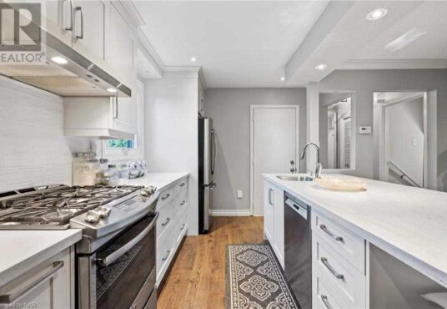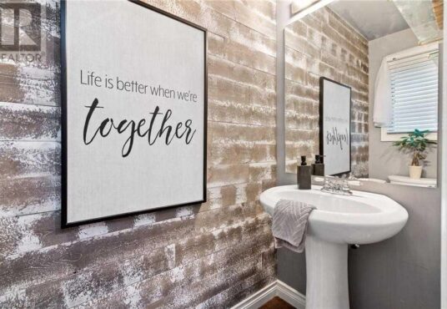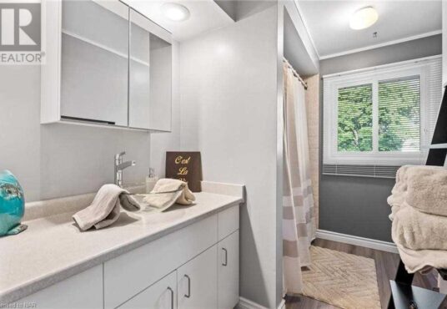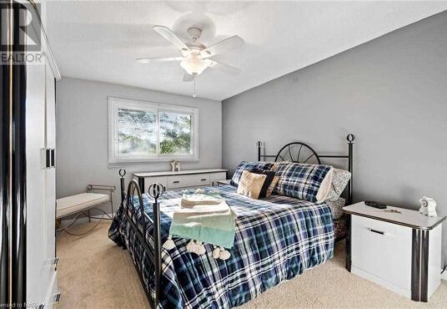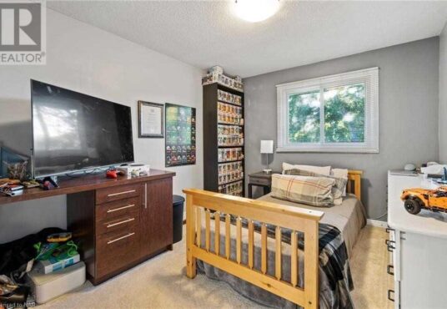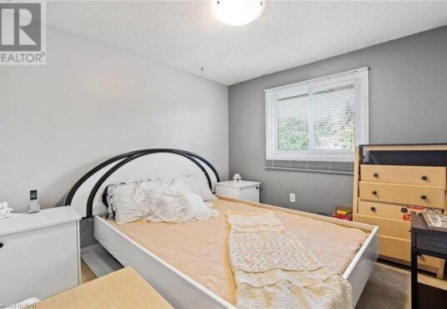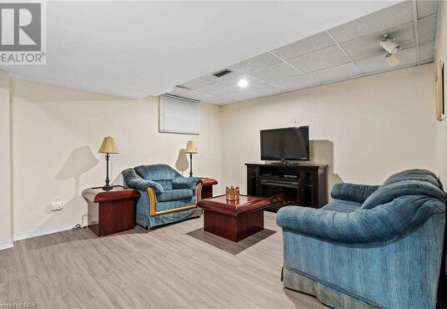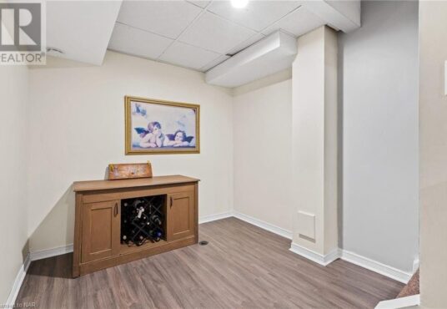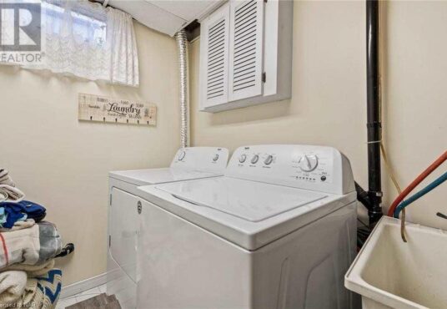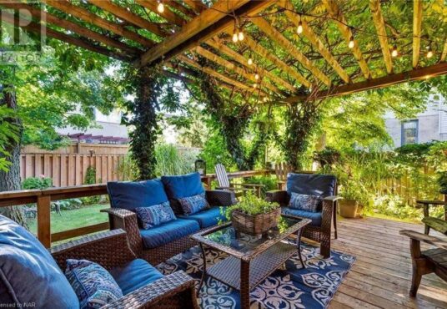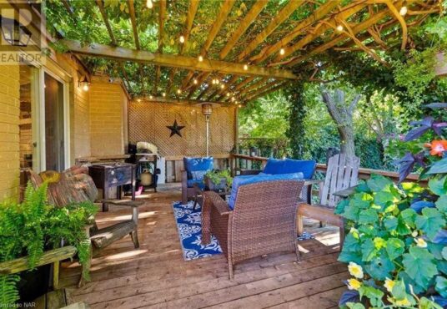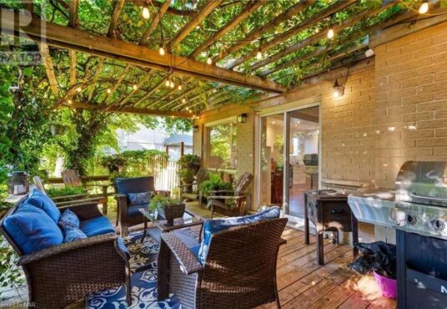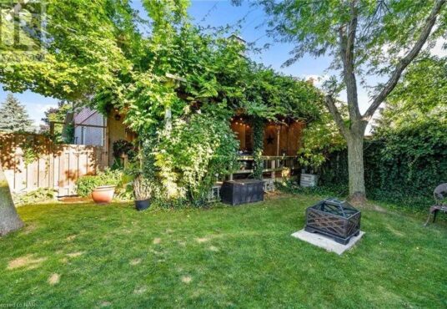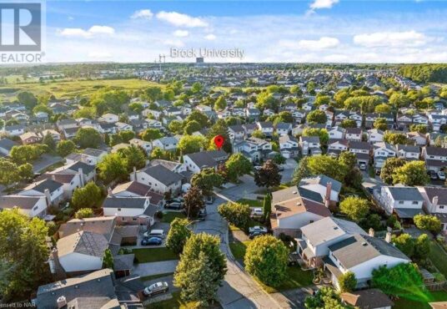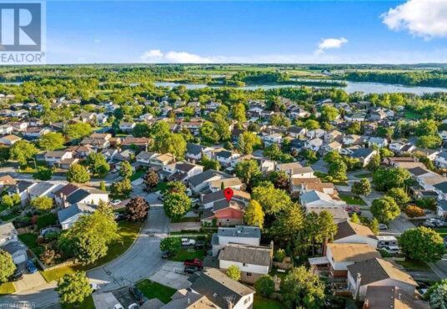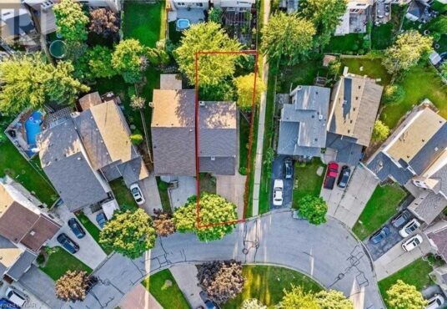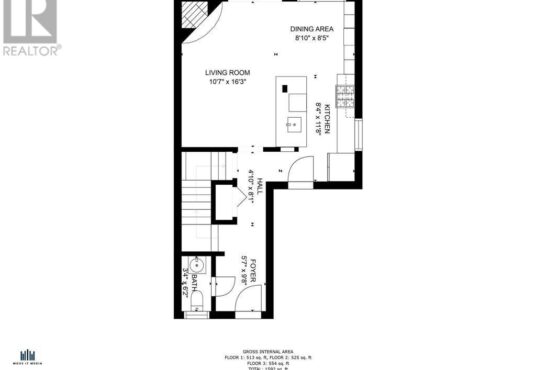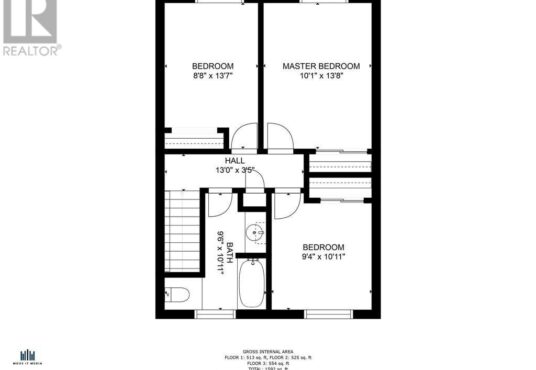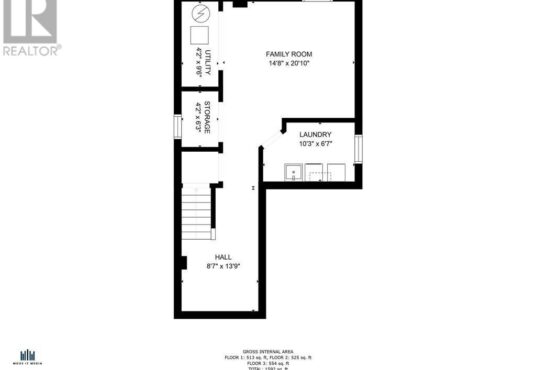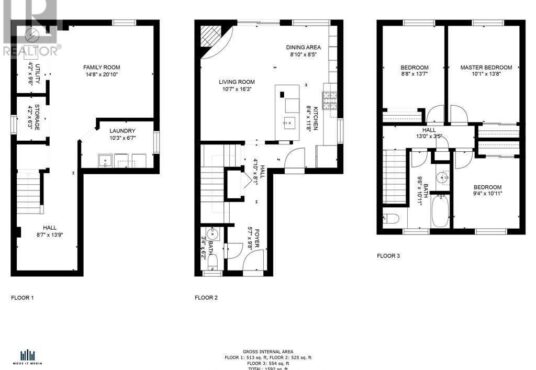22 Naples Court Thorold Ontario L2V4S7
- Property ID: 163717
- MLS #: X5754503
- Type: Single Family
- Bedrooms: 3
- Bathrooms: 2
- Date added: 05/23/23
Share this:
Description
If You Like Beautiful Open Concept Kitchens And Amazing Outdoor Spaces This May Just Be The Perfect New Home For You And Your Family. The Main Floor Has An Updated 2 Piece Bathroom Just Off The Main Foyer. As You Walk Into The Spacious Living Room Area, It Seamlessly Blends Into The Updated Kitchen With An Oversized Island, Drop Sink, Stainless Steel Appliances And Ample Updated Custom Cabinetry That Will Keep Even The Messiest Cooks Organized. Strategically Placed Skylights Throughout The Main Floor Bring Natural Light In That Really Showcases The Main Floors Appeal. The Dining Area Has The Back Drop Of Panoramic Windows With The Sliding Double Doors That Walks You Out To A Beautifully Refurbished Deck Thats Gorgeously Landscaped Giving You An Oasis That Is Your Very Own Backyard Getaway.**** EXTRAS **** Set Up A Viewing Today With Your Realtor To Take You On A Tour Of This Perfect Turn Key Home Nestled In Confederation Heights (id:48944)
Rooms & Units Descr
- RoomType1: Bedroom 2
- RoomLevel1: Second level
- RoomLength1: 4.14
- RoomWidth1: 2.82
- RoomDimensions1: 4.14 m X 2.82 m
- RoomType2: Bedroom 3
- RoomLevel2: Second level
- RoomLength2: 3.35
- RoomWidth2: 3.1
- RoomDimensions2: 3.35 m X 3.1 m
- RoomType3: Primary Bedroom
- RoomLevel3: Second level
- RoomLength3: 4.11
- RoomWidth3: 3.2
- RoomDimensions3: 4.11 m X 3.2 m
- RoomType4: Bathroom
- RoomLevel4: Second level
- RoomDimensions4: Measurements not available
- RoomType5: Family room
- RoomLevel5: Lower level
- RoomLength5: 3.78
- RoomWidth5: 4.52
- RoomDimensions5: 3.78 m X 4.52 m
- RoomType6: Foyer
- RoomLevel6: Lower level
- RoomLength6: 5.49
- RoomWidth6: 2.44
- RoomDimensions6: 5.49 m X 2.44 m
- RoomType7: Laundry room
- RoomLevel7: Lower level
- RoomLength7: 1.83
- RoomWidth7: 2.44
- RoomDimensions7: 1.83 m X 2.44 m
- RoomType8: Kitchen
- RoomLevel8: Main level
- RoomLength8: 5.03
- RoomWidth8: 5.97
- RoomDimensions8: 5.03 m X 5.97 m
- RoomType9: Bathroom
- RoomLevel9: Main level
- RoomDimensions9: Measurements not available
Location Details
- City: Thorold
- Province: Ontario
Property Details
- Levels: 2
- Stories: 2
Property Features
- Heating: Forced air
- HeatingFuel: Natural gas
- CoolingYN: True
- Cooling: Central air conditioning
- ParkingTotal: 3
- OpenParkingYN: False
- GarageYN: True
- AttachedGarageYN: True
- CarportYN: False
- PoolYN: False
- ViewYN: False
- WaterfrontYN: False
Courtesy of
- OfficeName: RE/MAX NIAGARA REALTY LTD.
- ListAOR: Toronto Regional Real Estate Board
This Single Family style property is located in is currently and has been listed on GTA MLS Real Estate Listings. This property is listed at $ 678,888.00. It has 3 beds bedrooms, 2 baths bathrooms, and is . The property was built in year.

