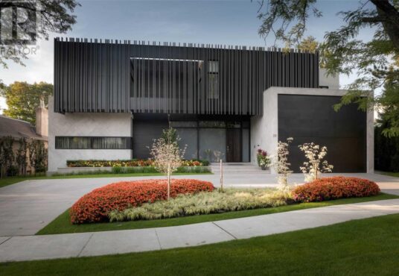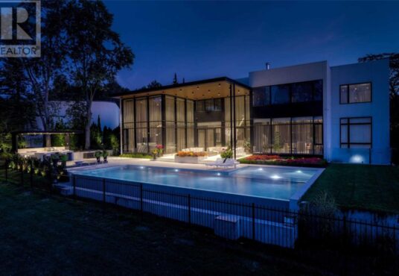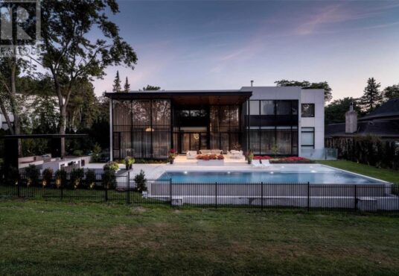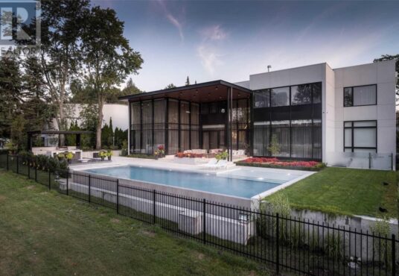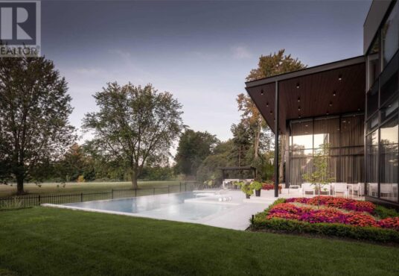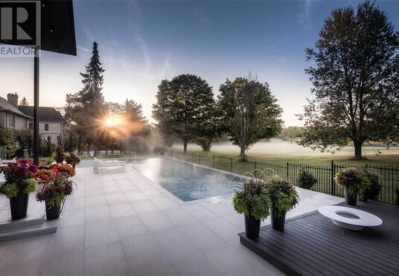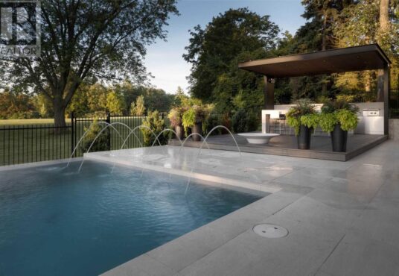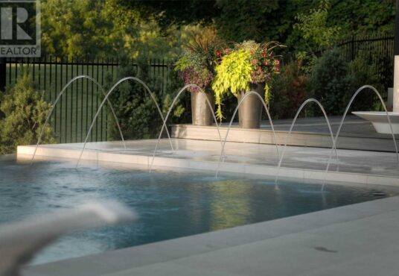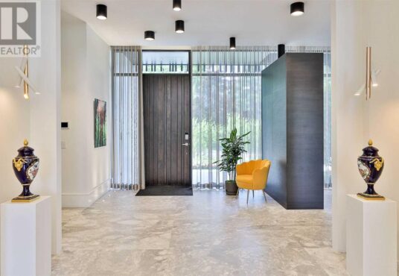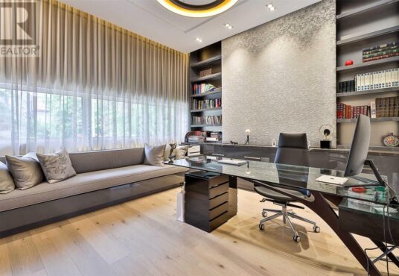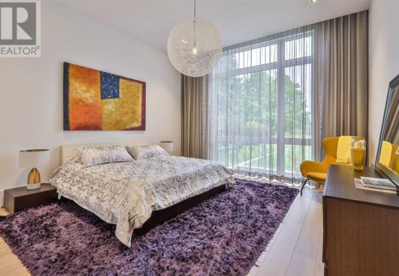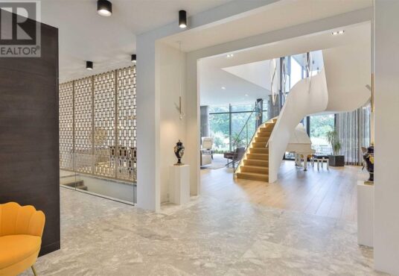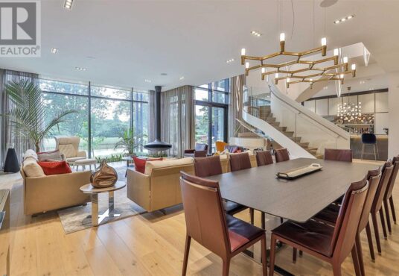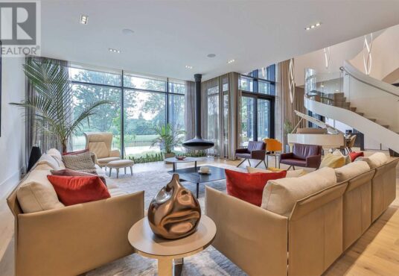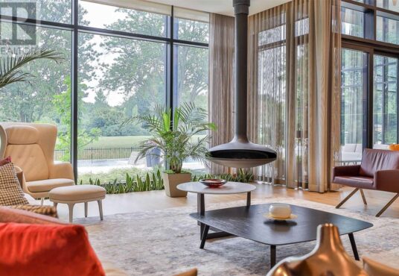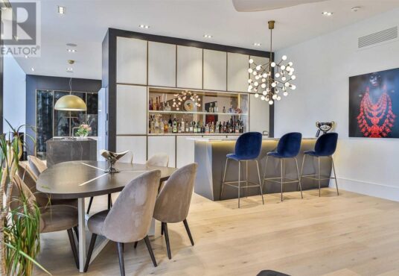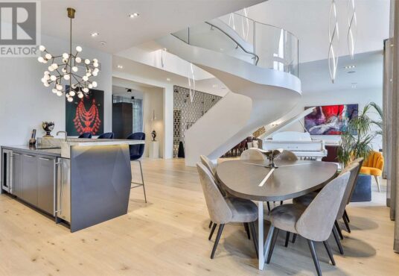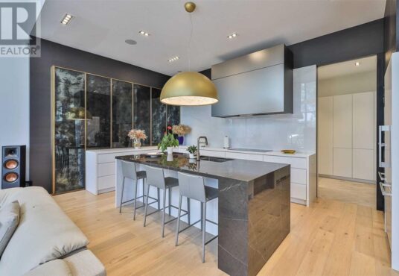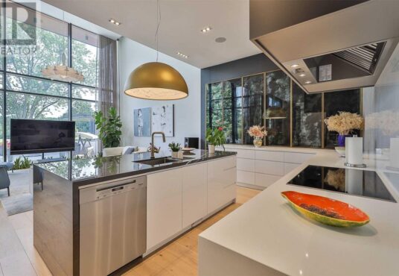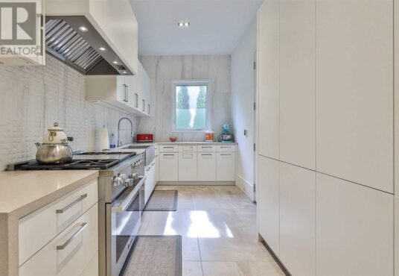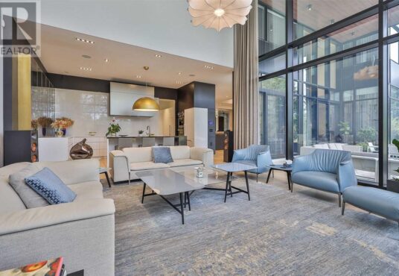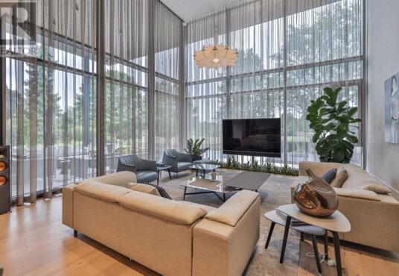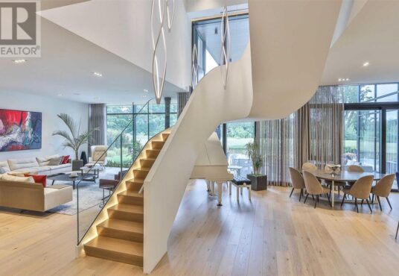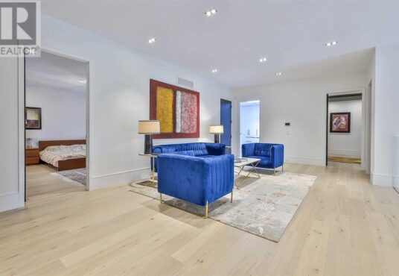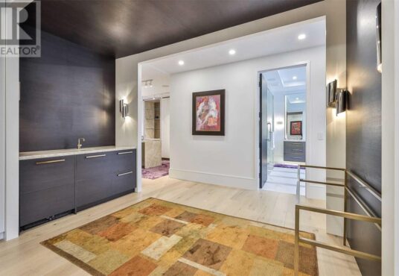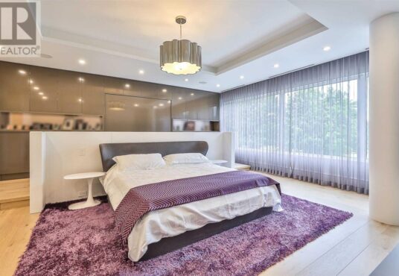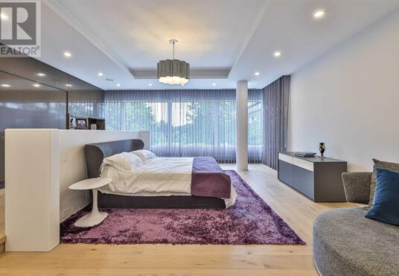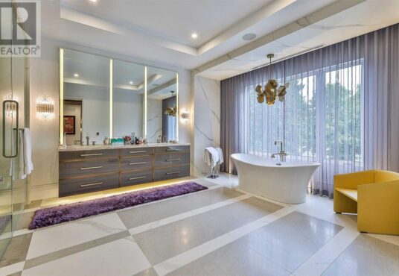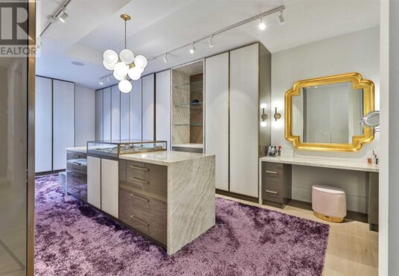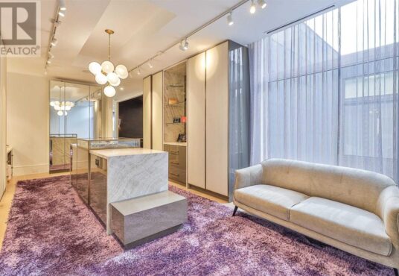23 Misty Crescent Toronto Ontario M3B1T2
- Property ID: 170565
- MLS #: C6031569
- Type: Single Family
- Bedrooms: 6
- Bathrooms: 8
- Date added: 07/03/23
Share this:
Description
An Awe-Inspiring, Modern Architectural Masterpiece Designed In The Most Contemporary Fashion. Ideally Situated At Bayview & York Mills Overlooking The Picturesque Backdrop Of Windfields Park. Rarely Does A Flawless Home Of This Calibre Make Itself Available. Perched Over A Setting That Changes With The Seasons And Inspired By The Surroundings, This Home Is Designed To Capitalize The Vistas From Every Angle. Almost 12,000 Sq Ft Of Luxury Living Define This Spectacular Showpiece.**** EXTRAS **** Grand Entrance Featuring Spiral Staircase, Palatial Principal Rooms With Soaring Ceilings And Floor-To-Ceiling Windows. Fabulous Open Concept Kitchen And Family Room Overlooking Professionally Landscaped Grounds With Infinity-Edge Pool. (id:48944)
Rooms & Units Descr
- RoomType1: Primary Bedroom
- RoomLevel1: Second level
- RoomLength1: 6.76
- RoomWidth1: 6.43
- RoomDimensions1: 6.76 m X 6.43 m
- RoomType2: Bedroom 2
- RoomLevel2: Second level
- RoomLength2: 4.95
- RoomWidth2: 4.47
- RoomDimensions2: 4.95 m X 4.47 m
- RoomType3: Bedroom 3
- RoomLevel3: Second level
- RoomLength3: 4.78
- RoomWidth3: 4.5
- RoomDimensions3: 4.78 m X 4.5 m
- RoomType4: Bedroom 4
- RoomLevel4: Second level
- RoomLength4: 5.79
- RoomWidth4: 4.55
- RoomDimensions4: 5.79 m X 4.55 m
- RoomType5: Recreational, Games room
- RoomLevel5: Basement
- RoomLength5: 8.64
- RoomWidth5: 6.43
- RoomDimensions5: 8.64 m X 6.43 m
- RoomType6: Media
- RoomLevel6: Basement
- RoomLength6: 7.21
- RoomWidth6: 6.63
- RoomDimensions6: 7.21 m X 6.63 m
- RoomType7: Living room
- RoomLevel7: Main level
- RoomLength7: 9.8
- RoomWidth7: 6.38
- RoomDimensions7: 9.8 m X 6.38 m
- RoomType8: Dining room
- RoomLevel8: Main level
- RoomLength8: 6.38
- RoomWidth8: 9.8
- RoomDimensions8: 6.38 m X 9.8 m
- RoomType9: Study
- RoomLevel9: Main level
- RoomLength9: 5.16
- RoomWidth9: 4.29
- RoomDimensions9: 5.16 m X 4.29 m
- RoomType10: Kitchen
- RoomLevel10: Main level
- RoomLength10: 5.87
- RoomWidth10: 3.66
- RoomDimensions10: 5.87 m X 3.66 m
- RoomType11: Family room
- RoomLevel11: Main level
- RoomLength11: 6.02
- RoomWidth11: 5.97
- RoomDimensions11: 6.02 m X 5.97 m
- RoomType12: Bedroom
- RoomLevel12: Main level
- RoomLength12: 4.7
- RoomWidth12: 4.37
- RoomDimensions12: 4.7 m X 4.37 m
Location Details
- City: Toronto
- Province: Ontario
Property Details
- SubdivisionName: Banbury-Don Mills
- Levels: 2
- Stories: 2
Property Features
- Heating: Forced air
- HeatingFuel: Natural gas
- CoolingYN: True
- Cooling: Central air conditioning
- ParkingTotal: 13
- OpenParkingYN: False
- GarageYN: True
- AttachedGarageYN: True
- CarportYN: False
- PoolYN: True
- ViewYN: True
- View: View
- WaterfrontYN: False
Courtesy of
- OfficeName: HARVEY KALLES REAL ESTATE LTD.
- ListAOR: Toronto Regional Real Estate Board
This Single Family style property is located in is currently and has been listed on GTA MLS Real Estate Listings. This property is listed at $ 13,800,000.00. It has 6 beds bedrooms, 8 baths bathrooms, and is . The property was built in year.

