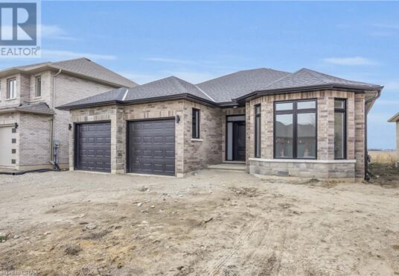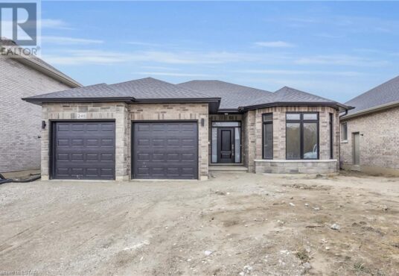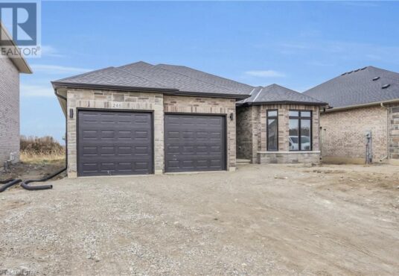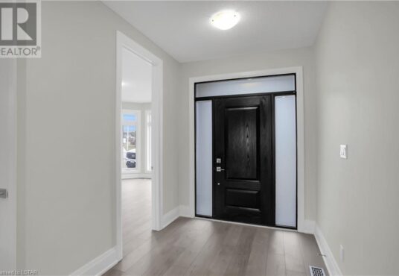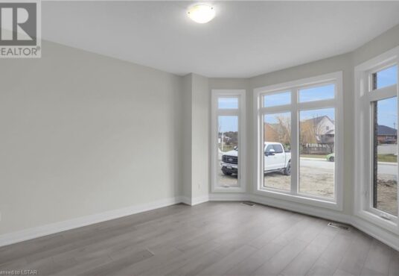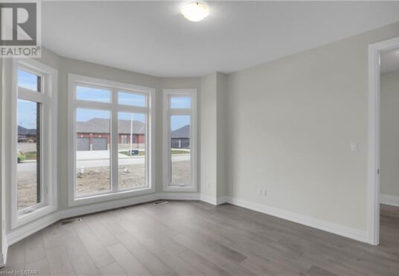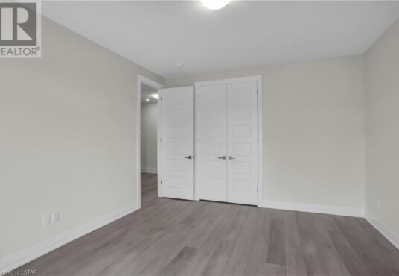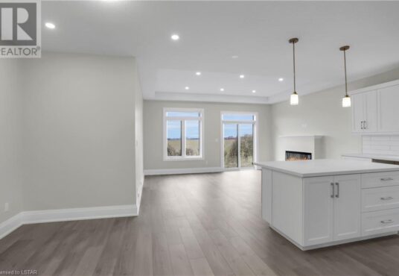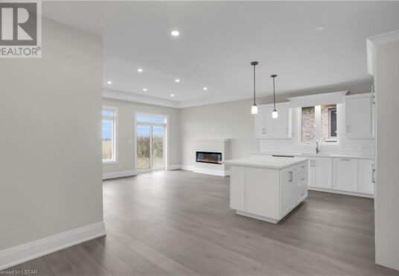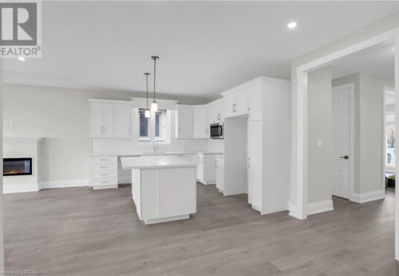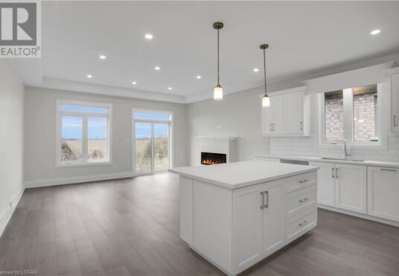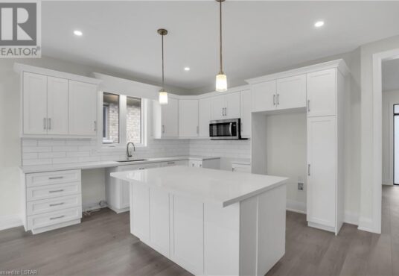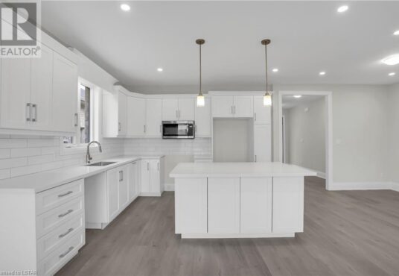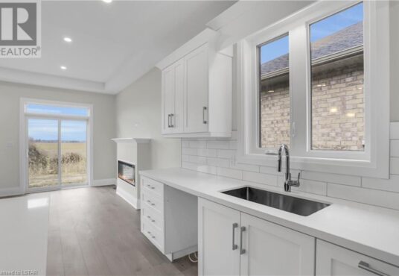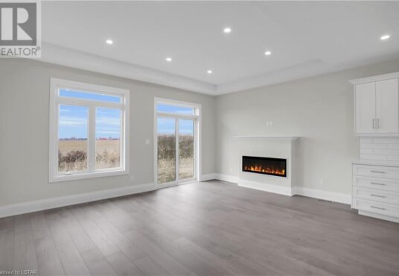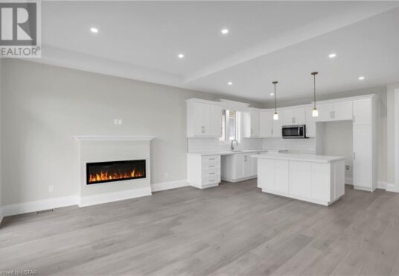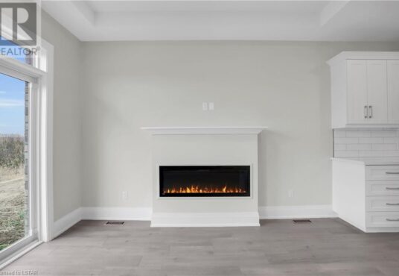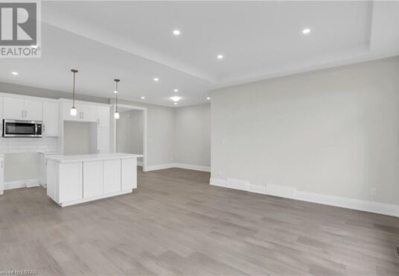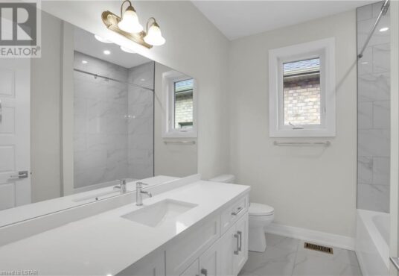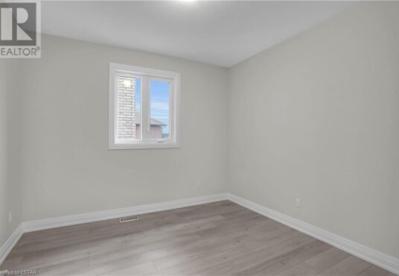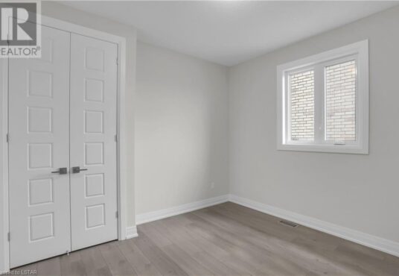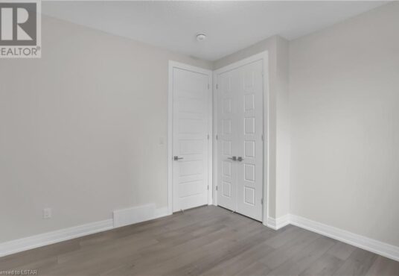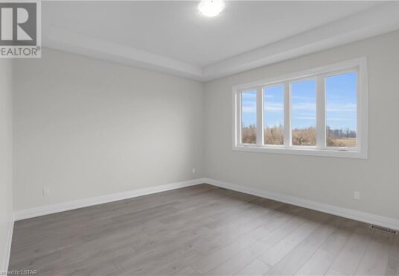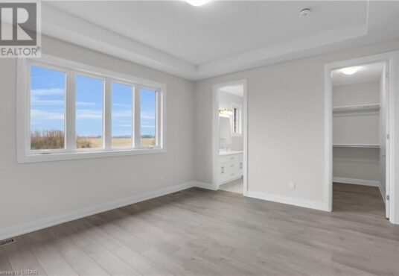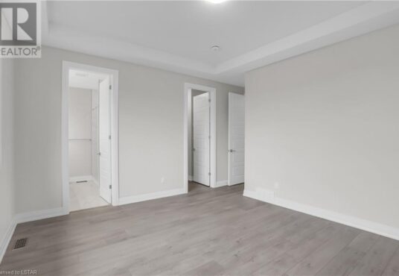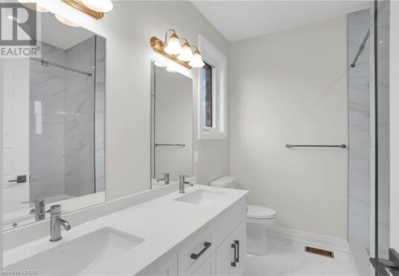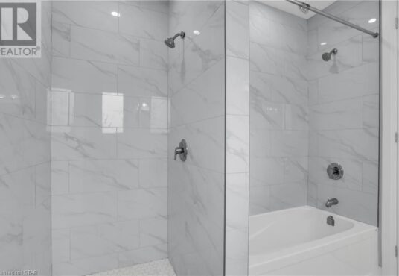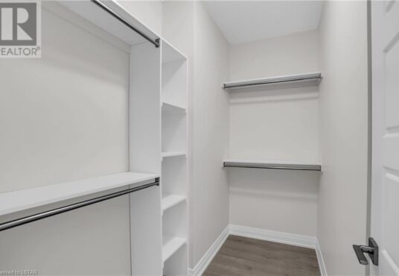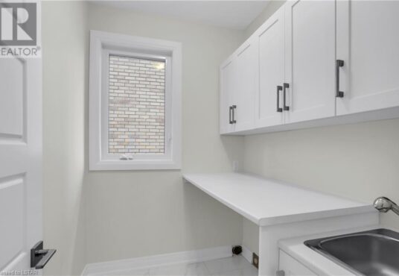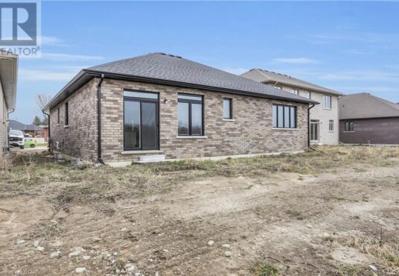248 LEITCH Street Dutton Ontario N0L1J0
- Property ID: 190870
- MLS #: 40433240
- Type: Single Family
- Bedrooms: 3
- Bathrooms: 2
- Area: 1695 sq ft
- Year built: 2022
- Date added: 11/05/23
Share this:
Description
Impressive brick and stone 1695 sf ranch with double car garage completed and ready to move in. Tastefully designed with high premium finishes this 3 bedroom home features an open concept floor plan. Great room with tray ceiling and focal fireplace. Quartz counter tops in bathrooms and in the bright kitchen with island which is great for entertaining. Generous master with tray ceiling, walk-in closet and ensuite with walk in shower, a bath tub and 2 sinks. Convenient main floor laundry with cupboards, 9 ft ceilings, 8 ft doors and beautiful flooring throughout with gleaming tile floor in bathrooms. Desirable location in Highland Estate subdivision close to park, walking path, rec centre, shopping, library, splash pad, public school with quick access to the 401. Just move in and enjoy. Similar homes also available for sale (id:48944)
Rooms & Units Descr
- RoomType1: 4pc Bathroom
- RoomLevel1: Main level
- RoomDimensions1: Measurements not available
- RoomType2: 5pc Bathroom
- RoomLevel2: Main level
- RoomDimensions2: Measurements not available
- RoomType3: Laundry room
- RoomLevel3: Main level
- RoomDimensions3: 5'8'' x 6'10''
- RoomType4: Foyer
- RoomLevel4: Main level
- RoomDimensions4: 7'2'' x 13'2''
- RoomType5: Bedroom
- RoomLevel5: Main level
- RoomDimensions5: 13'0'' x 15'0''
- RoomType6: Bedroom
- RoomLevel6: Main level
- RoomDimensions6: 11'0'' x 11'4''
- RoomType7: Bedroom
- RoomLevel7: Main level
- RoomDimensions7: 12'7'' x 15'0''
- RoomType8: Dining room
- RoomLevel8: Main level
- RoomDimensions8: 11'0'' x 11'2''
- RoomType9: Kitchen
- RoomLevel9: Main level
- RoomDimensions9: 11'10'' x 12'3''
- RoomType10: Living room
- RoomLevel10: Main level
- RoomDimensions10: 12'9'' x 17'0''
View on map / Neighborhood
Location Details
- City: Dutton
- Province: Ontario
Property Details
- SubdivisionName: Dutton
- ArchitecturalStyle: Bungalow
- Levels: 1
- Stories: 1
- FrontageLength: 52 ft
Property Features
- CommunityFeatures: Community Centre
- Heating: Forced air,
- HeatingFuel: ,Natural gas
- CoolingYN: True
- Cooling: None
- OpenParkingYN: False
- GarageYN: True
- AttachedGarageYN: True
- CarportYN: False
- FireplacesTotal: 1
- FireplaceFuel: Electric
- FireplaceFeatures: Other - See remarks
- PoolYN: False
- ViewYN: False
- WaterfrontYN: False
- Sewer: Municipal sewage system
Courtesy of
- OfficeName: SUTTON GROUP PREFERRED REALTY INC., BROKERAGE
- ListAOR: London and St. Thomas Association of REALTORS®
This Single Family style property is located in is currently and has been listed on GTA MLS Real Estate Listings. This property is listed at $ 829,900.00. It has 3 beds bedrooms, 2 baths bathrooms, and is 1695 sq ft. The property was built in 2022 year.

