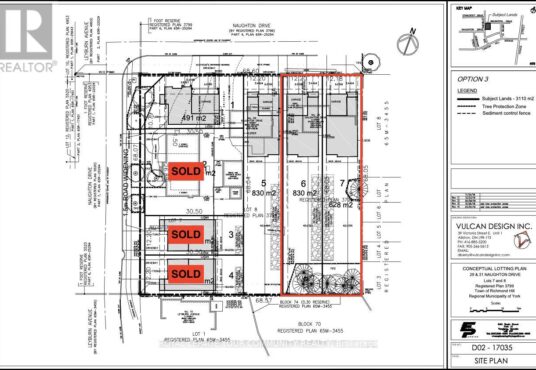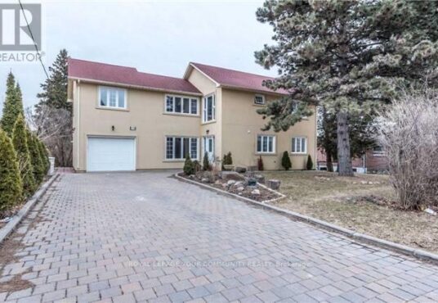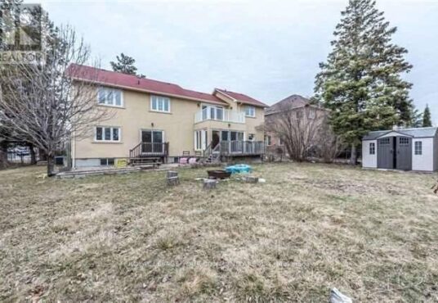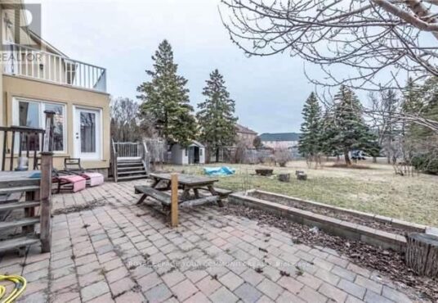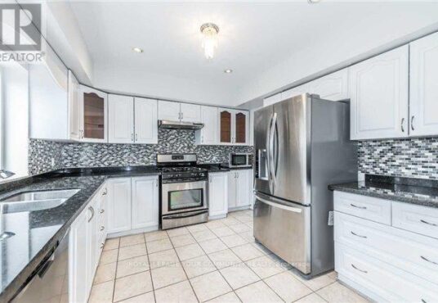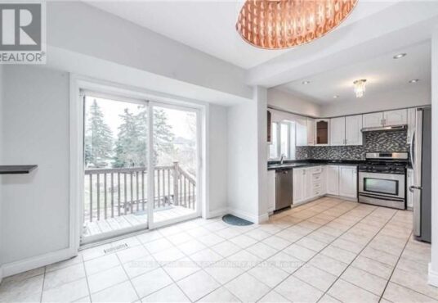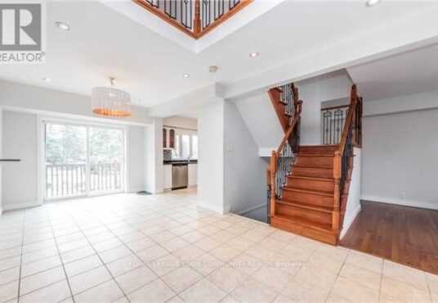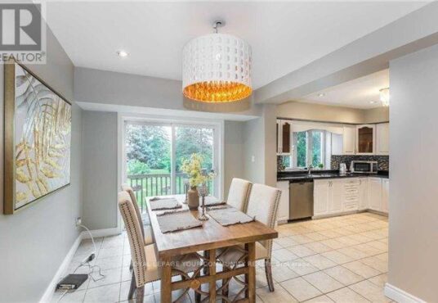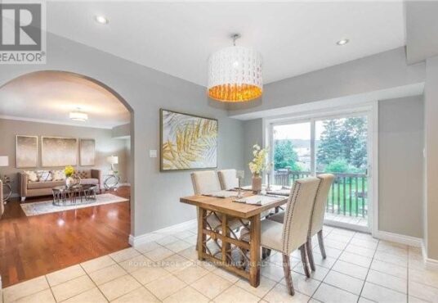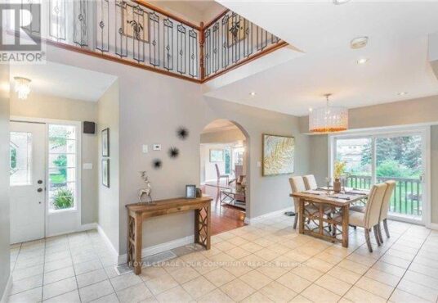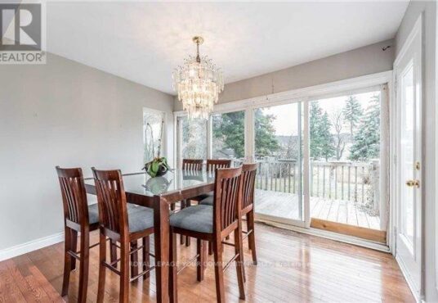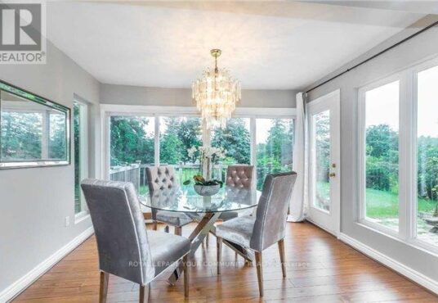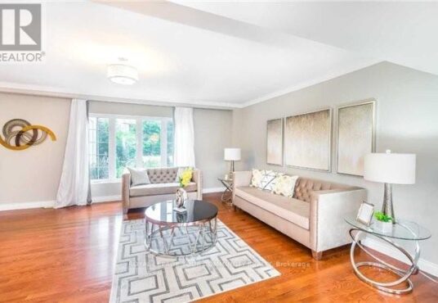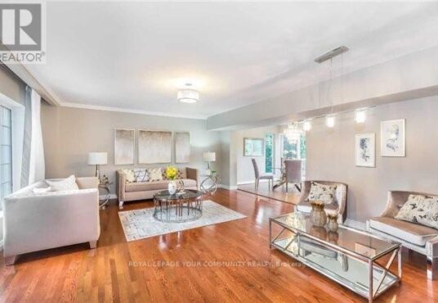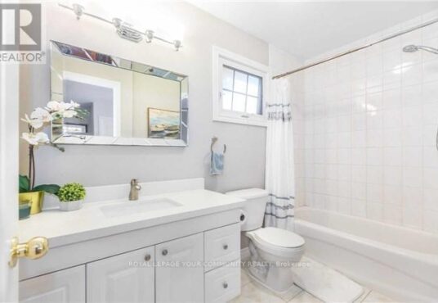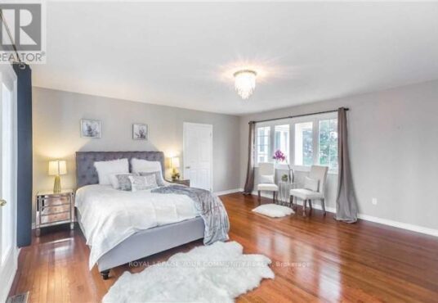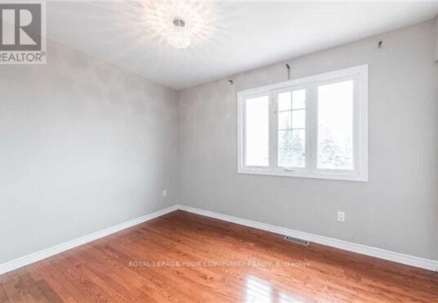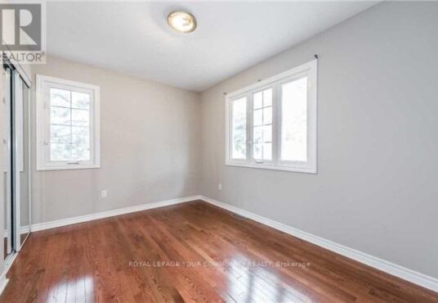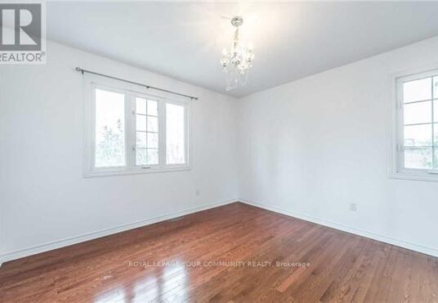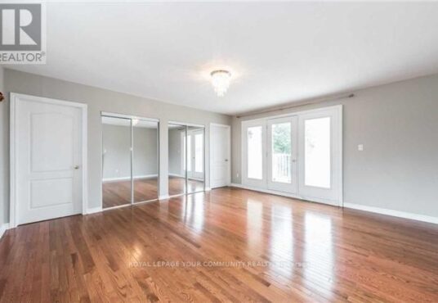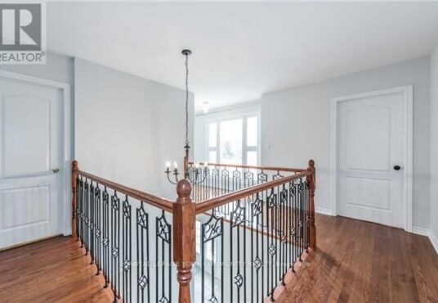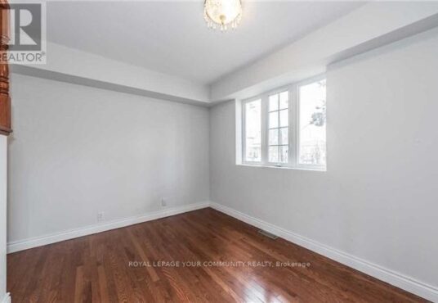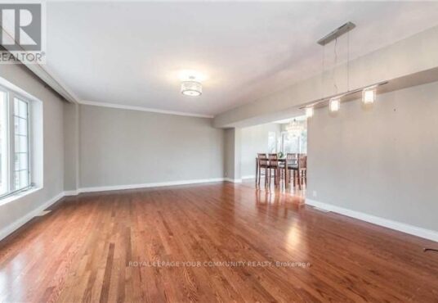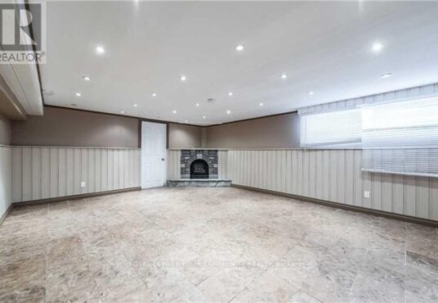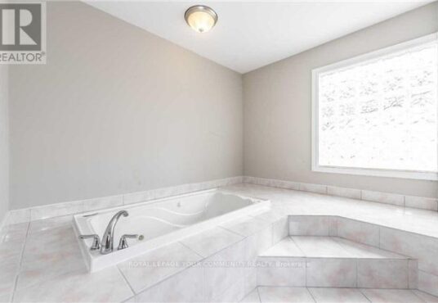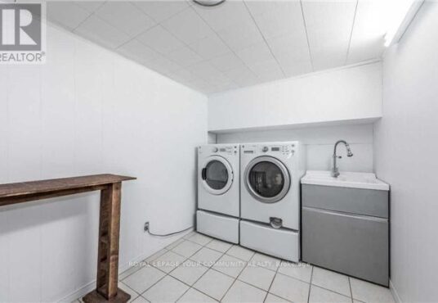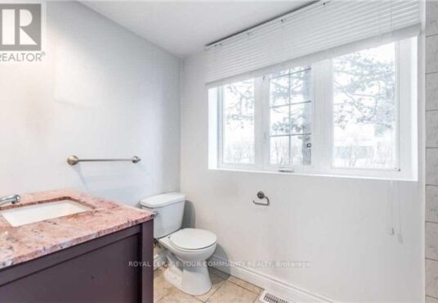25 Naughton Drive Richmond Hill Ontario L4C4M6
- Property ID: 188434
- MLS #: N6076380
- Type: Single Family
- Bedrooms: 5
- Bathrooms: 4
- Date added: 09/11/23
Share this:
Description
Prime Location! Great 4+1 Bedroom Home On A Premium Double Lot (80 X 223) In A Heart Of Richmond Hill, Prestigious Westbrook Community. Great Opportunity For Builders, Investors & Developers. Live In, Rent Out, Build Your Dream Home Or Sever & Build 2 Large Custom Homes On A Pool Oversized Deep Lot. Walking Distance To Yonge St Amenities, Public Transport, Schools, Parks, Shopping Centres, Entertainment & More. Don’t Miss Out This Rare Potential & Development Opportunity! Neighbouring Lots Are For Sale As Well – Amazing Opportunity For A Small Builder/Developer To Build 4 Custom Homes In A Row!**** EXTRAS **** Premium Double Lot 80 X 223 – Severance In Place For 2 Large Lots. All Appliances: Ss Fridge, Stove, Dishwasher, Washer & Dryer, All Elfs, Hot Water Tank (Owned), Central A/C, Gas Bbq Line, Window Coverings. (id:48944)
Rooms & Units Descr
- RoomType1: Primary Bedroom
- RoomLevel1: Second level
- RoomLength1: 5.18
- RoomWidth1: 4.78
- RoomDimensions1: 5.18 m X 4.78 m
- RoomType2: Bedroom 2
- RoomLevel2: Second level
- RoomLength2: 3.66
- RoomWidth2: 2.84
- RoomDimensions2: 3.66 m X 2.84 m
- RoomType3: Bedroom 3
- RoomLevel3: Second level
- RoomLength3: 3.71
- RoomWidth3: 3.4
- RoomDimensions3: 3.71 m X 3.4 m
- RoomType4: Bedroom 4
- RoomLevel4: Second level
- RoomLength4: 3.68
- RoomWidth4: 2.74
- RoomDimensions4: 3.68 m X 2.74 m
- RoomType5: Recreational, Games room
- RoomLevel5: Lower level
- RoomLength5: 6.15
- RoomWidth5: 4.8
- RoomDimensions5: 6.15 m X 4.8 m
- RoomType6: Kitchen
- RoomLevel6: Main level
- RoomLength6: 3.43
- RoomWidth6: 3.35
- RoomDimensions6: 3.43 m X 3.35 m
- RoomType7: Eating area
- RoomLevel7: Main level
- RoomLength7: 3.05
- RoomWidth7: 2.67
- RoomDimensions7: 3.05 m X 2.67 m
- RoomType8: Living room
- RoomLevel8: Main level
- RoomLength8: 6.05
- RoomWidth8: 4.93
- RoomDimensions8: 6.05 m X 4.93 m
- RoomType9: Dining room
- RoomLevel9: Main level
- RoomLength9: 3.66
- RoomWidth9: 3.07
- RoomDimensions9: 3.66 m X 3.07 m
Location Details
- City: Richmond Hill
- Province: Ontario
Property Details
- SubdivisionName: Westbrook
- Levels: 2
- Stories: 2
Property Features
- CommunityFeatures: Community Centre
- Heating: Forced air
- HeatingFuel: Natural gas
- CoolingYN: True
- Cooling: Central air conditioning
- ParkingTotal: 8
- OpenParkingYN: False
- GarageYN: True
- AttachedGarageYN: True
- CarportYN: False
- PoolYN: False
- ViewYN: False
- WaterfrontYN: False
Courtesy of
- OfficeName: ROYAL LEPAGE YOUR COMMUNITY REALTY
- ListAOR: Toronto Regional Real Estate Board
This Single Family style property is located in is currently and has been listed on GTA MLS Real Estate Listings. This property is listed at $ 2,449,000.00. It has 5 beds bedrooms, 4 baths bathrooms, and is . The property was built in year.

