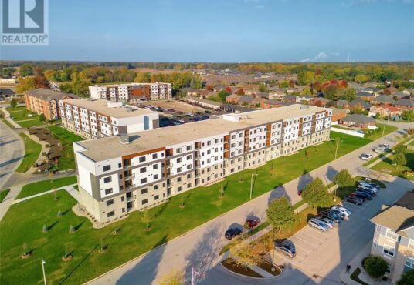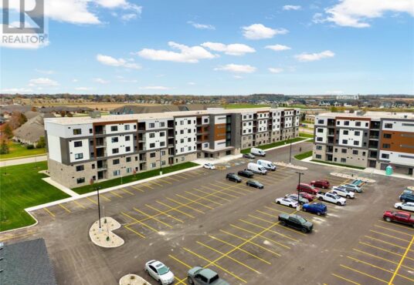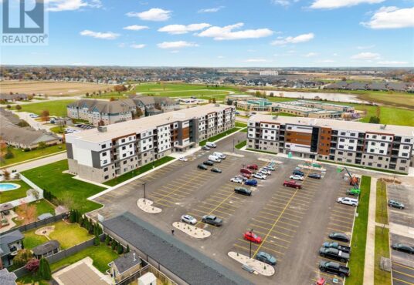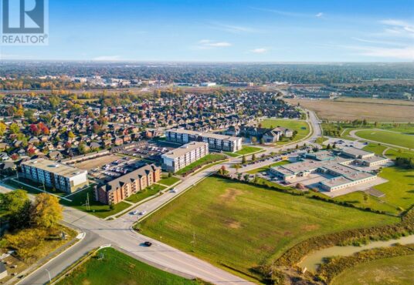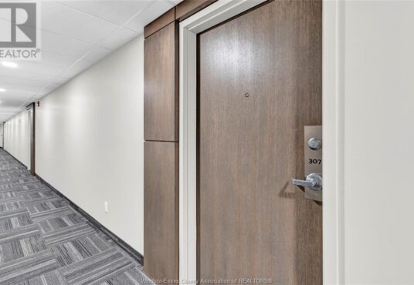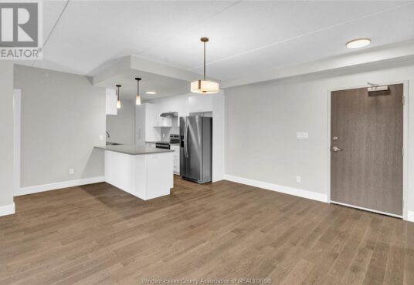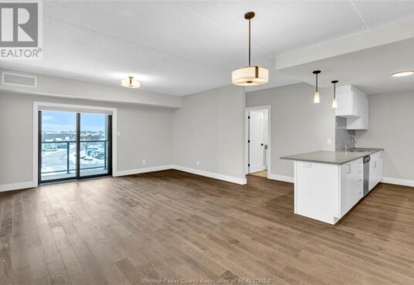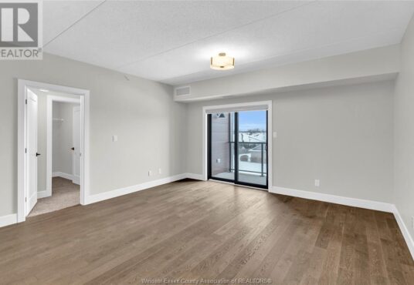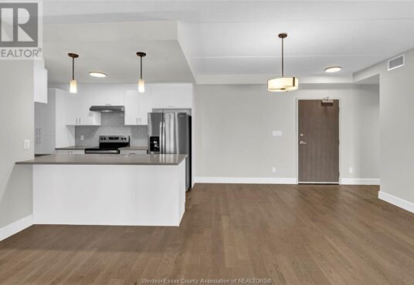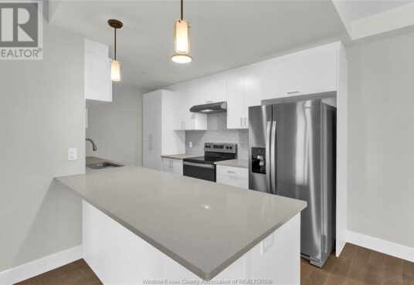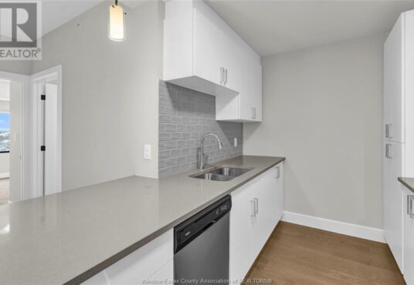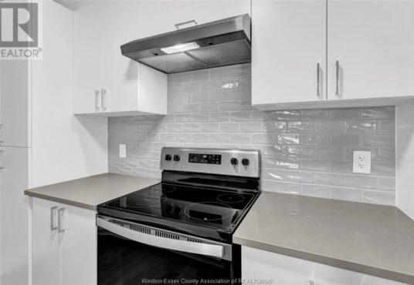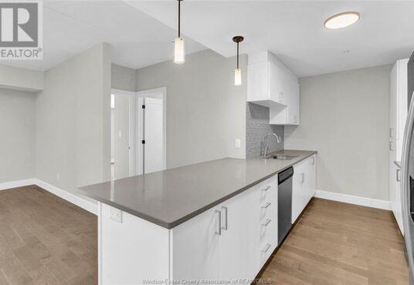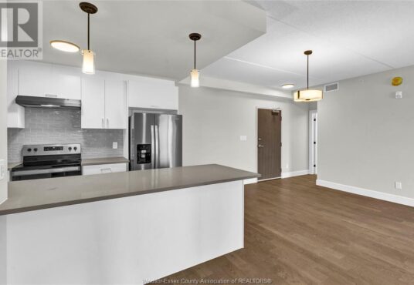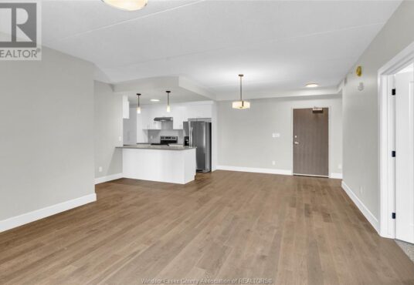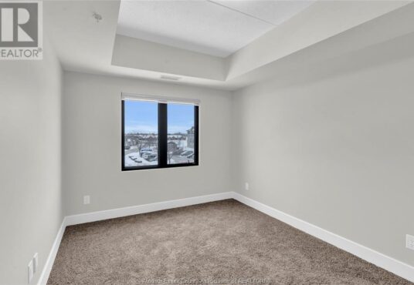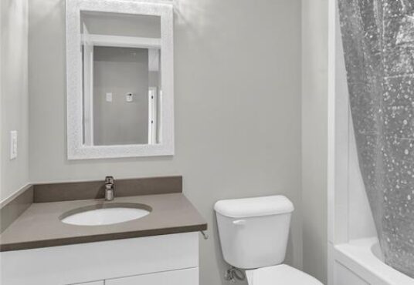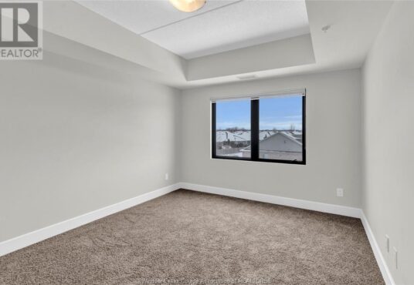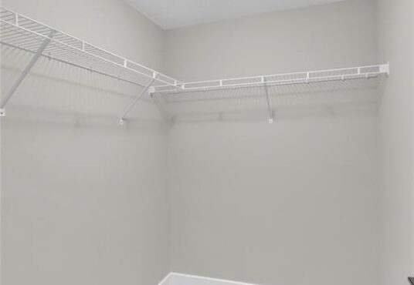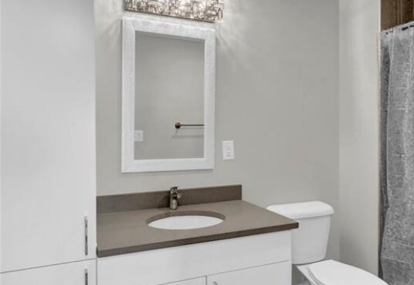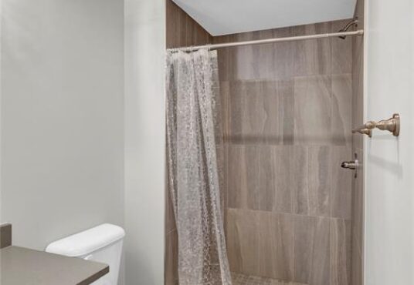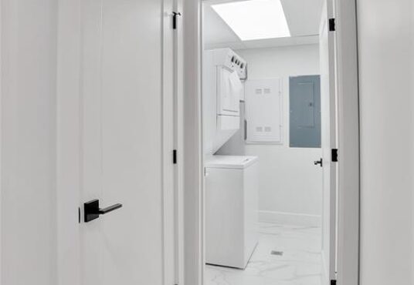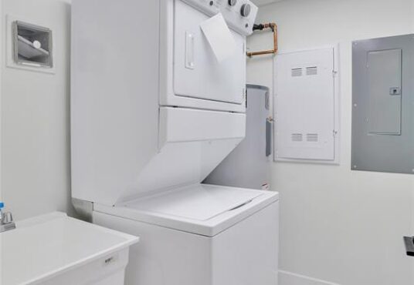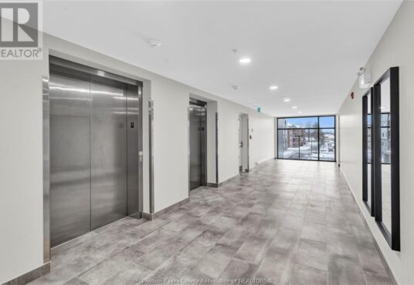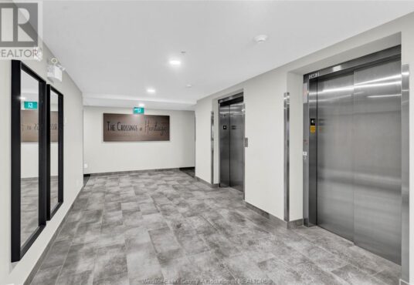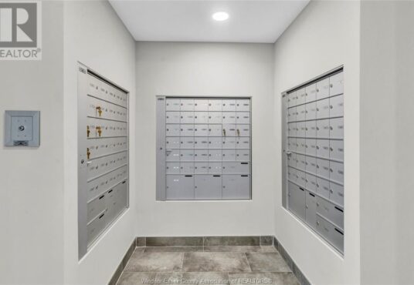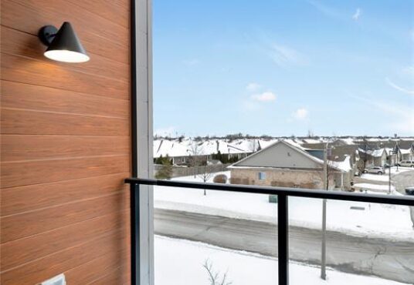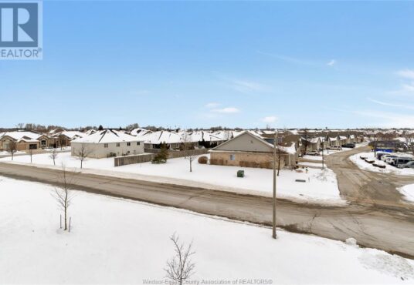2550 SANDWICH WEST Parkway LaSalle Ontario N9H2R6
- Property ID: 213767
- MLS #: 24001352
- Type: Single Family
- Bedrooms: 2
- Bathrooms: 2
- Area: 1169 sq ft
- Date added: 04/15/24
Share this:
Description
Welcome to the Crossings at Heritage in the beautiful Town of LaSalle. Conveniently located close to Ambassador Bridge, 401, University of Windsor, St.Clair College, walking trails and much more. Be the first to live in this 2-bedroom 2-bathroom condo with hardwood in living, dining and kitchen areas, custom cabinetry, granite counter tops, porcelain tile in the in-suite laundry, bathrooms, carpeted bedrooms. A spacious glass balcony w/furnace room is accessed off the living room. Brand new appliance with stackable washer and dryer. Storage locker (located on the same floor) & surface parking. (id:48944)
Rooms & Units Descr
- UnitNumber: 307
- RoomType1: 4pc Bathroom
- RoomLevel1: Main level
- RoomDimensions1: Measurements not available
- RoomType2: 3pc Ensuite bath
- RoomLevel2: Main level
- RoomDimensions2: Measurements not available
- RoomType3: Balcony
- RoomLevel3: Main level
- RoomDimensions3: Measurements not available
- RoomType4: Laundry room
- RoomLevel4: Main level
- RoomDimensions4: Measurements not available
- RoomType5: Bedroom
- RoomLevel5: Main level
- RoomDimensions5: Measurements not available
- RoomType6: Primary Bedroom
- RoomLevel6: Main level
- RoomDimensions6: Measurements not available
- RoomType7: Living room
- RoomLevel7: Main level
- RoomDimensions7: Measurements not available
- RoomType8: Dining room
- RoomLevel8: Main level
- RoomDimensions8: Measurements not available
- RoomType9: Kitchen
- RoomLevel9: Main level
- RoomDimensions9: Measurements not available
- RoomType10: Foyer
- RoomLevel10: Main level
- RoomDimensions10: Measurements not available
Location Details
- City: LaSalle
- Province: Ontario
Property Features
- Flooring: Carpeted,Ceramic/Porcelain,Hardwood
- Heating: Forced air,Furnace,
- HeatingFuel: ,,Natural gas
- CoolingYN: True
- Cooling: Central air conditioning
- OpenParkingYN: True
- OpenParkingSpaces: 1
- GarageYN: False
- AttachedGarageYN: False
- CarportYN: False
- PoolYN: False
- ViewYN: False
- WaterfrontYN: False
Miscellaneous
- AssociationFeeFrequency: Monthly
Courtesy of
- OfficeName: RE/MAX PREFERRED REALTY LTD. - 585
- ListAOR: Windsor-Essex County Association of REALTORS®
This Single Family style property is located in is currently and has been listed on GTA MLS Real Estate Listings. This property is listed at $ 559,900.00. It has 2 beds bedrooms, 2 baths bathrooms, and is 1169 sq ft. The property was built in year.

