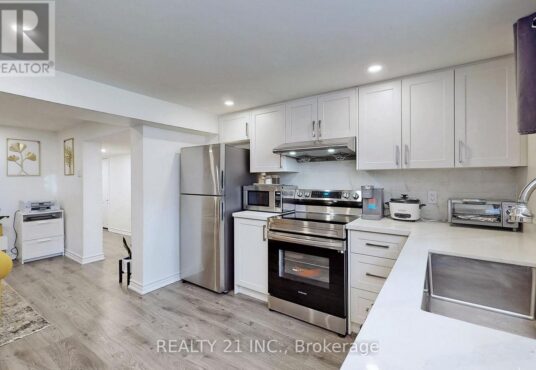26 Birchard Street Toronto Ontario M1T1Z2
- Property ID: 198700
- MLS #: E6722274
- Type: Single Family
- Bedrooms: 6
- Bathrooms: 2
- Date added: 01/15/24
Share this:
Description
Absolutely Gorgeous Quality Home Located In Tam O’shanter-Sullivan Community, Fully Renovated From Bottom To Top, Numerous Pot Lights, Fresh Paint, Brand New Modern Kitchen With Quartz Counter Top, Central Island, Brand New Appliances, Brand New Flooring Throughout, Main Flr Windows & Doors(2022),Garage Door(2022)Driveway(2022),Ac & Furnace(2022),Hwt Owned(2022) Professionally Finished Bsmt, No Sidewalk, Close To School, Park, Hwy 401,404,Transit, Shopping Etc.**** EXTRAS **** Fridge, Stove, Range Hood, Washer & Dryer, Cac, Furnace, All Existing Elfs & Window Coverings, Garage Opener With One Remote. Attic Insulation(2022). Thank You. (id:48944)
Rooms & Units Descr
- RoomType1: Family room
- RoomLevel1: Basement
- RoomLength1: 4.5
- RoomWidth1: 4.5
- RoomDimensions1: 4.5 m X 4.5 m
- RoomType2: Great room
- RoomLevel2: Main level
- RoomLength2: 5.7
- RoomWidth2: 4.7
- RoomDimensions2: 5.7 m X 4.7 m
- RoomType3: Kitchen
- RoomLevel3: Main level
- RoomLength3: 3
- RoomWidth3: 3
- RoomDimensions3: 3 m X 3 m
- RoomType4: Primary Bedroom
- RoomLevel4: Main level
- RoomLength4: 3.7
- RoomWidth4: 3
- RoomDimensions4: 3.7 m X 3 m
- RoomType5: Bedroom 2
- RoomLevel5: Main level
- RoomLength5: 3
- RoomWidth5: 2.7
- RoomDimensions5: 3 m X 2.7 m
- RoomType6: Bedroom 3
- RoomLevel6: Main level
- RoomLength6: 2.7
- RoomWidth6: 2.7
- RoomDimensions6: 2.7 m X 2.7 m
Location Details
- City: Toronto
- Province: Ontario
Property Details
- SubdivisionName: Tam O'Shanter-Sullivan
- ArchitecturalStyle: Bungalow
- Levels: 1
- Stories: 1
Property Features
- Heating: Forced air
- HeatingFuel: Natural gas
- CoolingYN: True
- Cooling: Central air conditioning
- ParkingTotal: 3
- OpenParkingYN: False
- GarageYN: True
- AttachedGarageYN: True
- CarportYN: False
- PoolYN: False
- ViewYN: False
- WaterfrontYN: False
Courtesy of
- OfficeName: REALTY 21 INC.
- ListAOR: Toronto Regional Real Estate Board
This Single Family style property is located in is currently and has been listed on GTA MLS Real Estate Listings. This property is listed at $ 1,458,000.00. It has 6 beds bedrooms, 2 baths bathrooms, and is . The property was built in year.






























