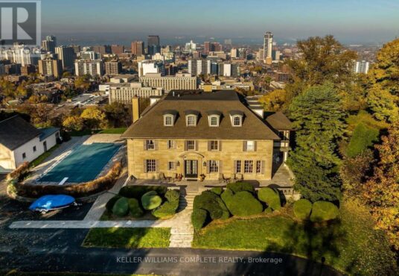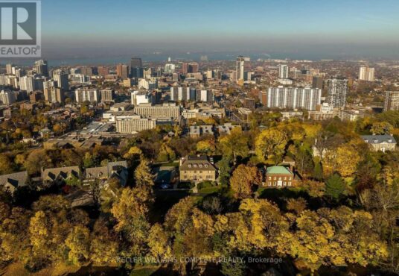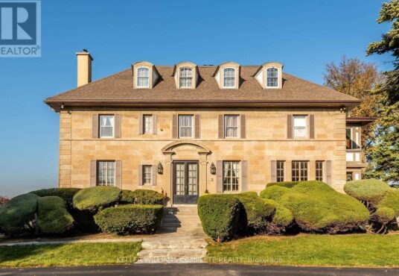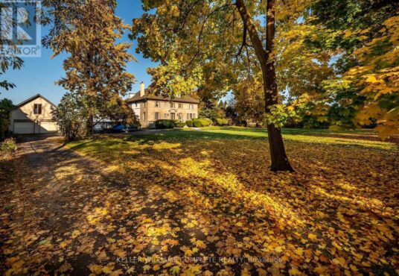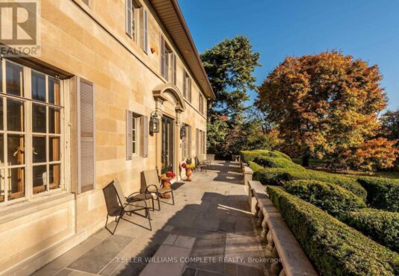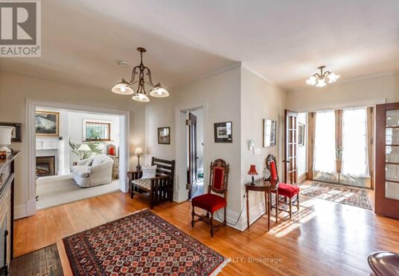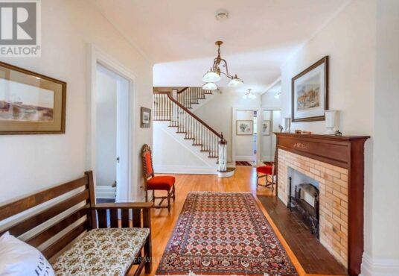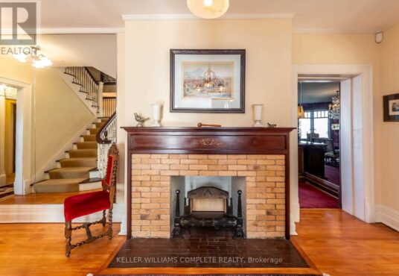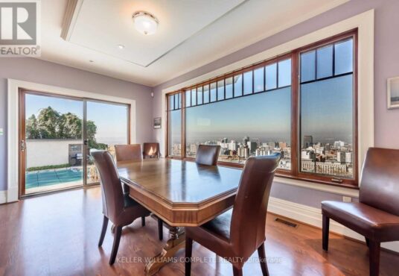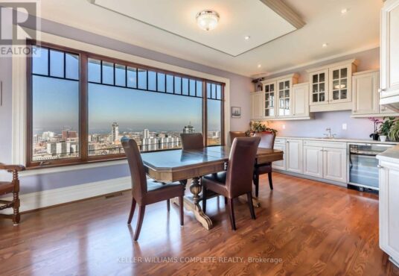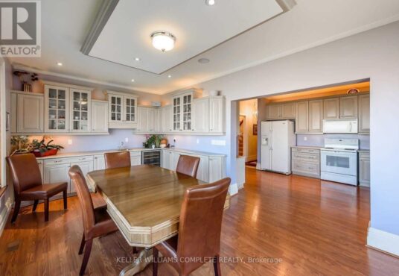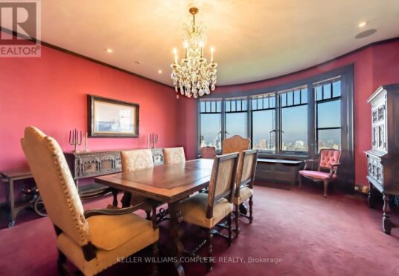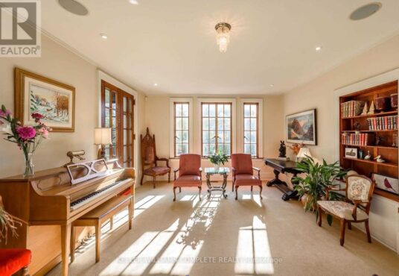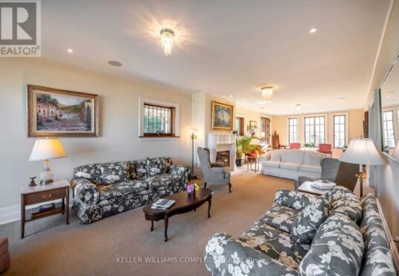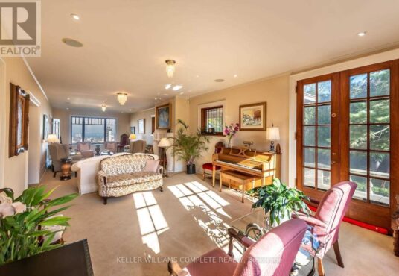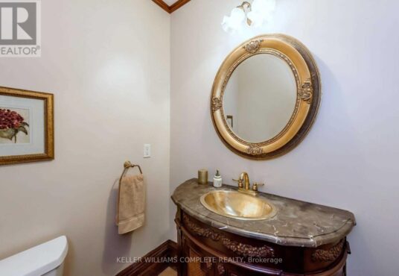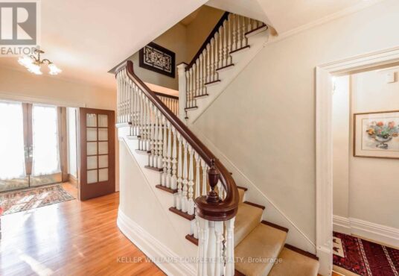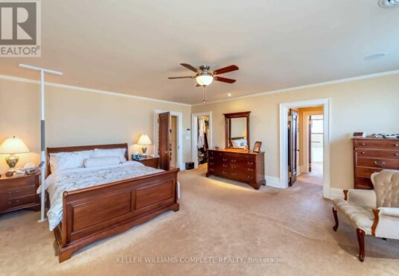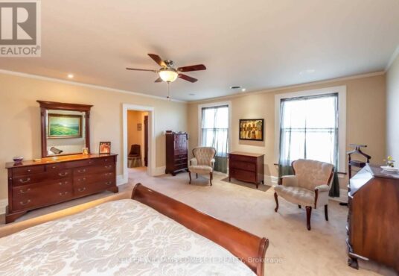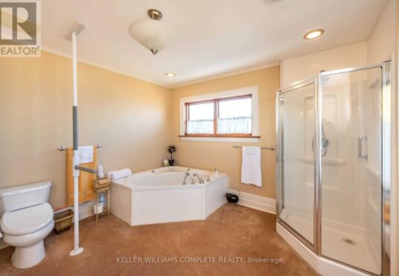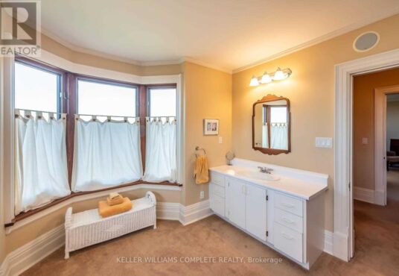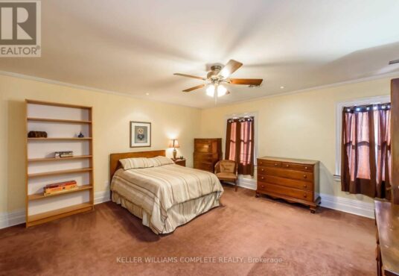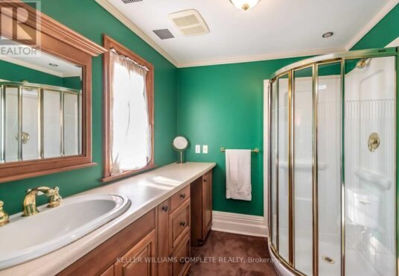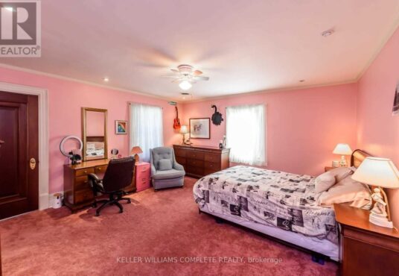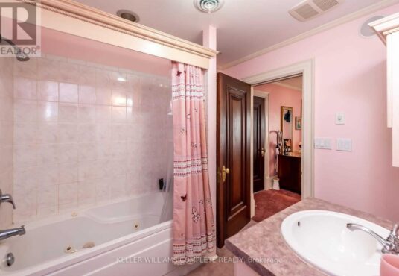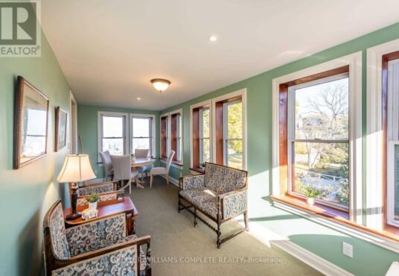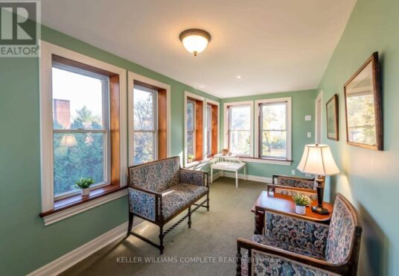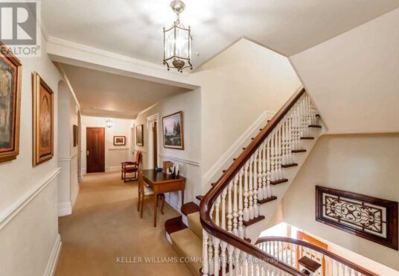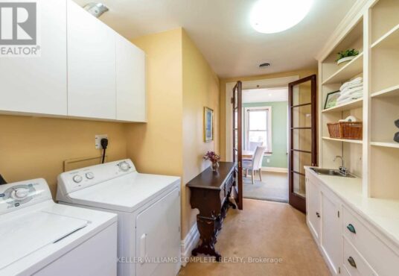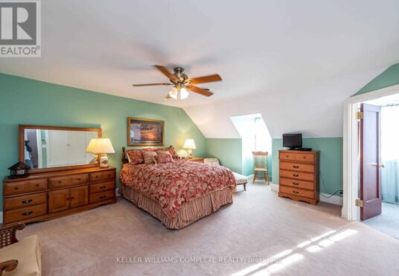3 Bulls Lane Hamilton Ontario L9A1C7
- Property ID: 204380
- MLS #: X5817319
- Type: Single Family
- Bedrooms: 9
- Bathrooms: 8
- Date added: 03/05/24
Share this:
Description
Rare Opportunity! Spectacular Panoramic Views Of The City & Lake Ontario. 1 Of 6 Prestigious Properties Nestled Along The Escarpment Edge On Secluded Private Lane. Gated Entrance W/Circular Driveway, Oversized 2 Car Garage W/Loft. Large Foyer, Centre Hall Plan W/Grand Circular Staircase. 9 Beds, 4 Ensuites, 3 Full Baths, 2 Powder Rms, 3 Dens/Offices, Sunrm. Eat In Kitch W/Loads Of Cabs & Pantry W/Wet Bar. Large Patio Door Walkout To View The Skyline W/Your Family & Friends In Your Fully Fenced Backyard Oasis W/Refreshing 20’X40′ Inground Pool. Kitch, Formal Dr & Huge Fr Flooded W/Natural Light & Scenic City Views. 2 New Gas Furnaces Installed October 2022, 2 Separate Central Air Units. 200 Amp Brkrs. Bedrm Level Laundry. Bsmnt Laundry. Steps To Schools, Parks, Shopping & Restaurants! Mins To The Linc/Qew!**** EXTRAS **** Incl: Fridge, Stove, Bid, Otr Microwave, 2 Washers, 2 Dryers, Fridge & Chest Freezer In Bsmnt. Excl: Dining Rm Chandelier, Main Flr Den Light Fixture, 2nd Flr Front Office Chandelier, Portable Bidet Rental: Hwt (id:48944)
Rooms & Units Descr
- RoomType1: Primary Bedroom
- RoomLevel1: Second level
- RoomLength1: 4.88
- RoomWidth1: 5.87
- RoomDimensions1: 4.88 m X 5.87 m
- RoomType2: Bedroom
- RoomLevel2: Second level
- RoomLength2: 5
- RoomWidth2: 4.78
- RoomDimensions2: 5 m X 4.78 m
- RoomType3: Bedroom
- RoomLevel3: Second level
- RoomLength3: 4.5
- RoomWidth3: 4.88
- RoomDimensions3: 4.5 m X 4.88 m
- RoomType4: Bedroom
- RoomLevel4: Second level
- RoomLength4: 4.5
- RoomWidth4: 3.78
- RoomDimensions4: 4.5 m X 3.78 m
- RoomType5: Den
- RoomLevel5: Second level
- RoomLength5: 2.44
- RoomWidth5: 3.96
- RoomDimensions5: 2.44 m X 3.96 m
- RoomType6: Office
- RoomLevel6: Second level
- RoomLength6: 3.66
- RoomWidth6: 3.35
- RoomDimensions6: 3.66 m X 3.35 m
- RoomType7: Kitchen
- RoomLevel7: Main level
- RoomLength7: 4.57
- RoomWidth7: 3.56
- RoomDimensions7: 4.57 m X 3.56 m
- RoomType8: Other
- RoomLevel8: Main level
- RoomLength8: 5.94
- RoomWidth8: 3.53
- RoomDimensions8: 5.94 m X 3.53 m
- RoomType9: Dining room
- RoomLevel9: Main level
- RoomLength9: 5.05
- RoomWidth9: 6.76
- RoomDimensions9: 5.05 m X 6.76 m
- RoomType10: Family room
- RoomLevel10: Main level
- RoomLength10: 4.39
- RoomWidth10: 14.12
- RoomDimensions10: 4.39 m X 14.12 m
- RoomType11: Sitting room
- RoomLevel11: Main level
- RoomLength11: 3.17
- RoomWidth11: 4.47
- RoomDimensions11: 3.17 m X 4.47 m
- RoomType12: Den
- RoomLevel12: Main level
- RoomLength12: 4.14
- RoomWidth12: 3.35
- RoomDimensions12: 4.14 m X 3.35 m
Location Details
- City: Hamilton
- Province: Ontario
Property Details
- SubdivisionName: Centremount
- Levels: 2.5
- Stories: 2.5
Property Features
- CommunityFeatures: Community Centre
- Heating: Forced air
- HeatingFuel: Natural gas
- CoolingYN: True
- Cooling: Central air conditioning
- ParkingTotal: 10
- OpenParkingYN: False
- GarageYN: True
- AttachedGarageYN: True
- CarportYN: False
- PoolYN: True
- ViewYN: False
- WaterfrontYN: False
Courtesy of
- OfficeName: KELLER WILLIAMS COMPLETE REALTY
- ListAOR: Toronto Regional Real Estate Board
This Single Family style property is located in is currently and has been listed on GTA MLS Real Estate Listings. This property is listed at $ 3,999,900.00. It has 9 beds bedrooms, 8 baths bathrooms, and is . The property was built in year.

