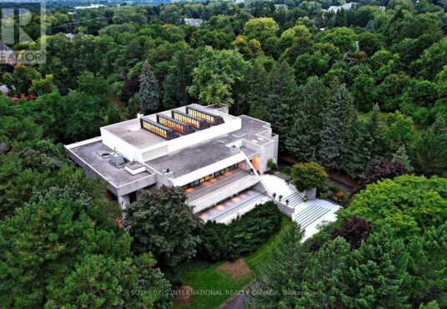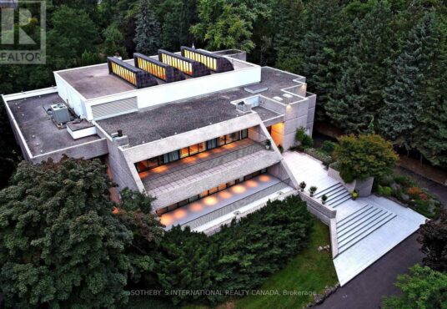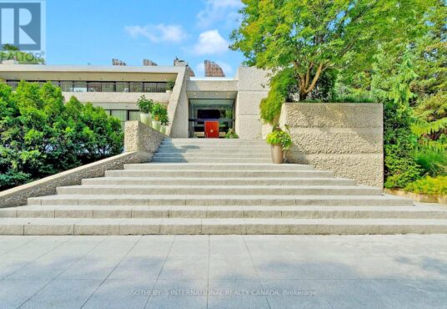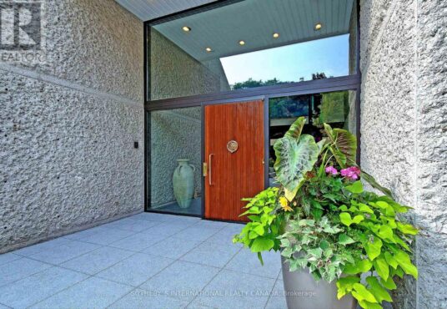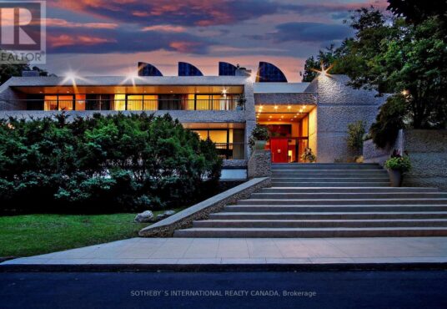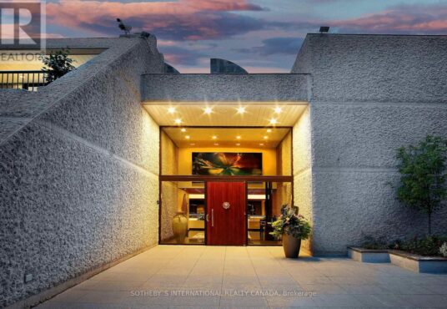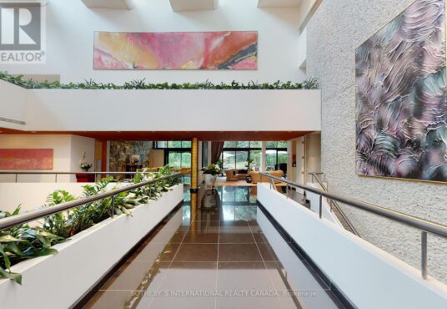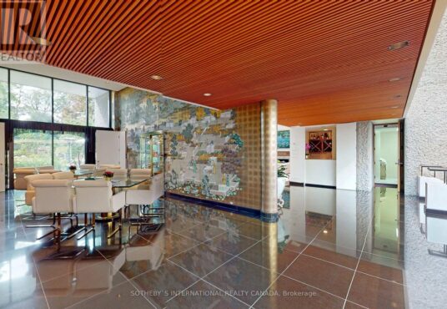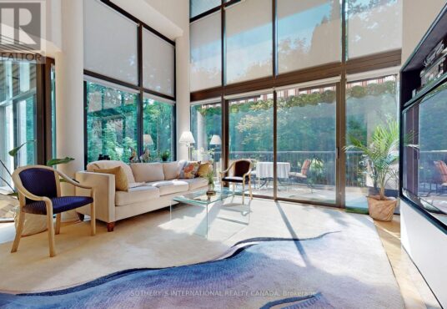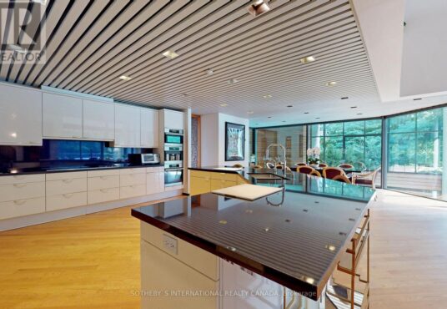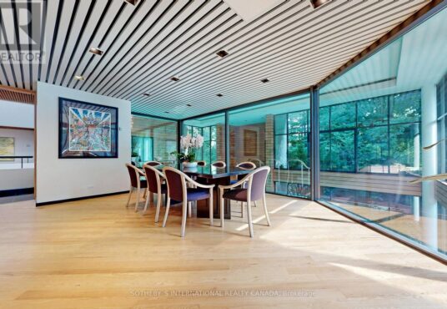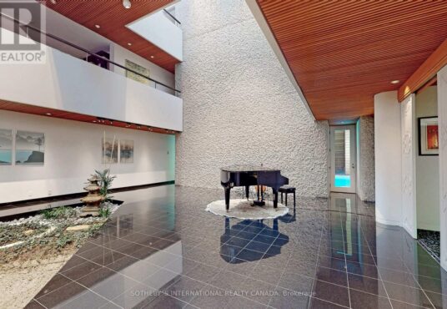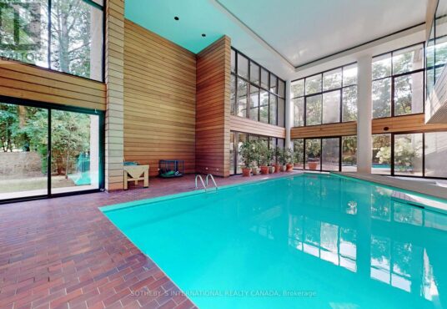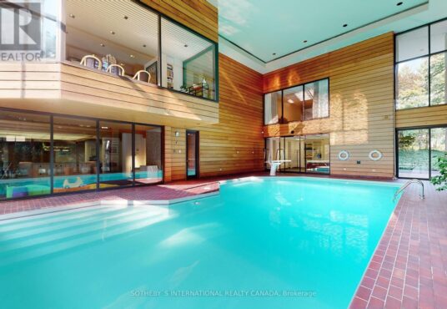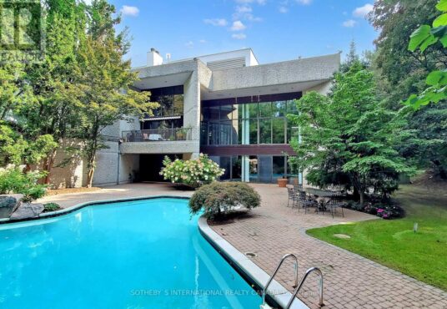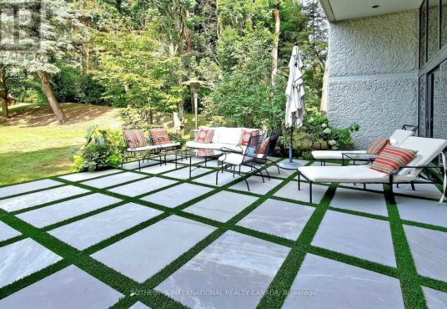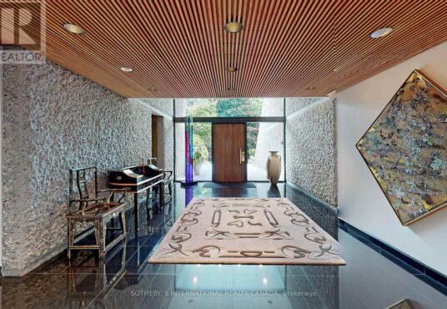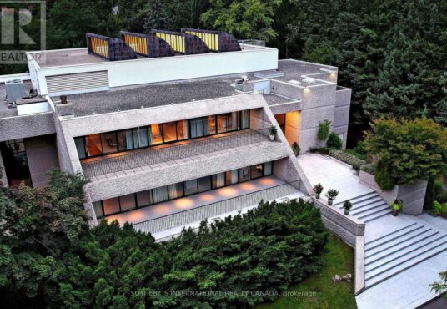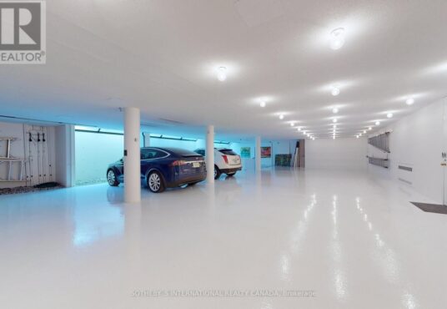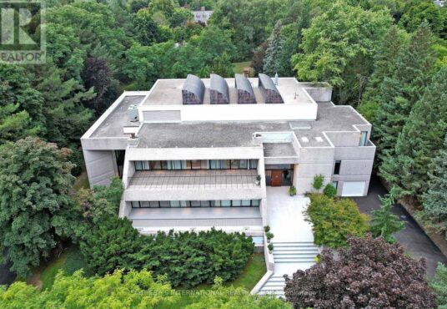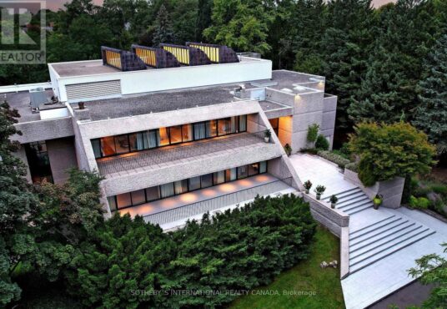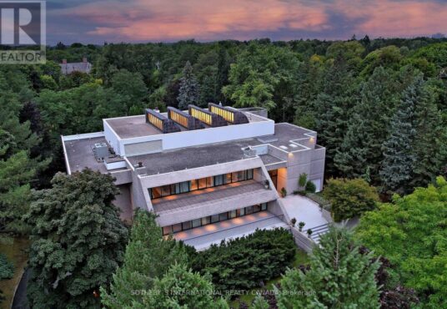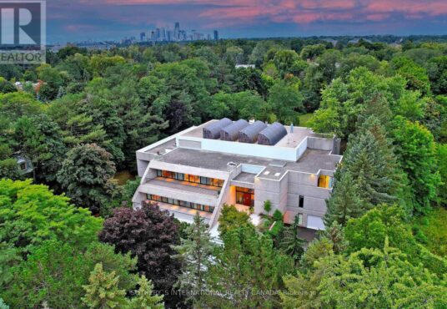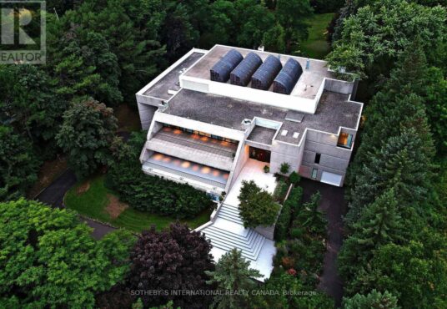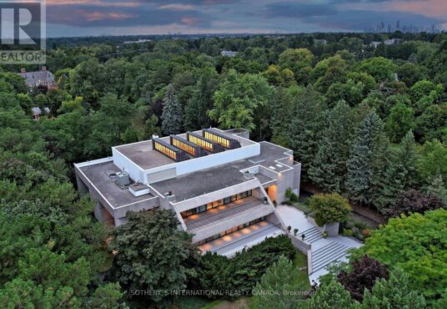30 High Point Road Toronto Ontario M3C2R3
- Property ID: 193030
- MLS #: C6053328
- Type: Single Family
- Bedrooms: 8
- Bathrooms: 12
- Date added: 12/17/23
Share this:
Description
An exceptionally rare landmark residence in Toronto’s most prestigious neighbourhood. Discreetly hidden behind lush landscaping & on the quietest section of the Bridle Path. The internationally renowned architect John C Parkin successfully implemented his modern vision into this mid-century masterpiece. Parkin’s forward thinking brought to life these unique attributes:(1) integrated a beautiful concrete building into the 2.12-acre landscape, with less traffic & more privacy (2) flooded the spaces in natural sunlight thanks to the central 4-storey solarium with massive skylights & enormous windows & private indoor & outdoor pools (3) subtlety united 2 indoor garage facilities + circular driveway with ample ground parking & (4) created opulent spaces & casual intimate areas. Host a sizeable charitable event, with 26000sqft of space across all levels, you can easily accommodate large gatherings. Have a live band at the base of the atrium or spend intimate time in the zen meditation garden**** EXTRAS **** You will appreciate meticulous plans at every aspect of this modern wellness design. A statement for your family name stamp. A phenomenal estate to add to your life’s most valuable collections. (id:48944)
Rooms & Units Descr
- RoomType1: Bedroom 2
- RoomLevel1: Second level
- RoomLength1: 6.99
- RoomWidth1: 5.21
- RoomDimensions1: 6.99 m X 5.21 m
- RoomType2: Bedroom 3
- RoomLevel2: Second level
- RoomLength2: 6.99
- RoomWidth2: 5.13
- RoomDimensions2: 6.99 m X 5.13 m
- RoomType3: Bedroom 4
- RoomLevel3: Second level
- RoomLength3: 5.03
- RoomWidth3: 8.08
- RoomDimensions3: 5.03 m X 8.08 m
- RoomType4: Bedroom 5
- RoomLevel4: Second level
- RoomLength4: 4.88
- RoomWidth4: 8.08
- RoomDimensions4: 4.88 m X 8.08 m
- RoomType5: Bedroom
- RoomLevel5: Second level
- RoomLength5: 4.62
- RoomWidth5: 8.08
- RoomDimensions5: 4.62 m X 8.08 m
- RoomType6: Recreational, Games room
- RoomLevel6: Lower level
- RoomLength6: 16.69
- RoomWidth6: 9.37
- RoomDimensions6: 16.69 m X 9.37 m
- RoomType7: Exercise room
- RoomLevel7: Lower level
- RoomLength7: 7.04
- RoomWidth7: 4.6
- RoomDimensions7: 7.04 m X 4.6 m
- RoomType8: Dining room
- RoomLevel8: Main level
- RoomLength8: 8.46
- RoomWidth8: 4.39
- RoomDimensions8: 8.46 m X 4.39 m
- RoomType9: Kitchen
- RoomLevel9: Main level
- RoomLength9: 9.8
- RoomWidth9: 6.1
- RoomDimensions9: 9.8 m X 6.1 m
- RoomType10: Family room
- RoomLevel10: Main level
- RoomLength10: 4.39
- RoomWidth10: 3.96
- RoomDimensions10: 4.39 m X 3.96 m
- RoomType11: Primary Bedroom
- RoomLevel11: Main level
- RoomLength11: 13.06
- RoomWidth11: 9.91
- RoomDimensions11: 13.06 m X 9.91 m
Location Details
- City: Toronto
- Province: Ontario
Property Details
- SubdivisionName: Bridle Path-Sunnybrook-York Mills
- Levels: 3
- Stories: 3
Property Features
- CommunityFeatures: Community Centre
- Heating: Forced air
- HeatingFuel: Natural gas
- CoolingYN: True
- Cooling: Central air conditioning
- ParkingTotal: 22
- OpenParkingYN: False
- GarageYN: True
- AttachedGarageYN: True
- CarportYN: False
- PoolYN: True
- ViewYN: False
- WaterfrontYN: False
Courtesy of
- OfficeName: SOTHEBY'S INTERNATIONAL REALTY CANADA
- ListAOR: Toronto Regional Real Estate Board
This Single Family style property is located in is currently and has been listed on GTA MLS Real Estate Listings. This property is listed at $ 28,000,000.00. It has 8 beds bedrooms, 12 baths bathrooms, and is . The property was built in year.

