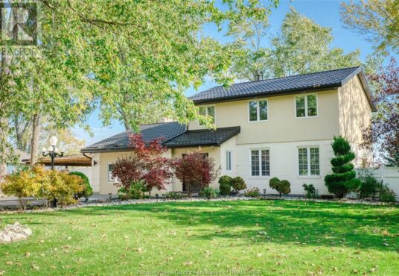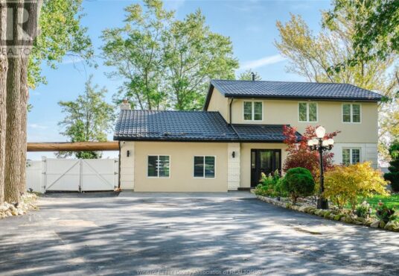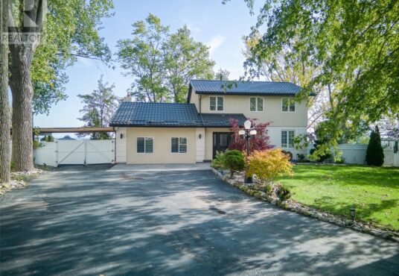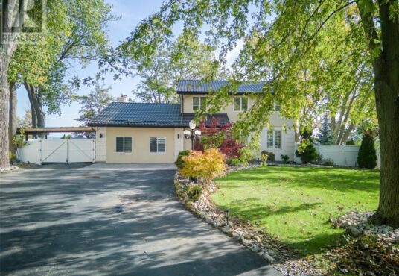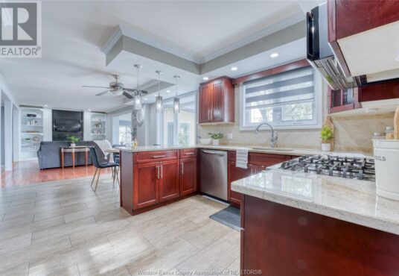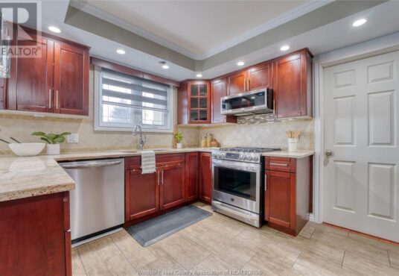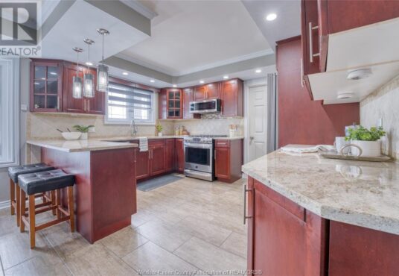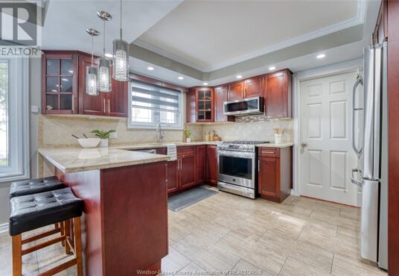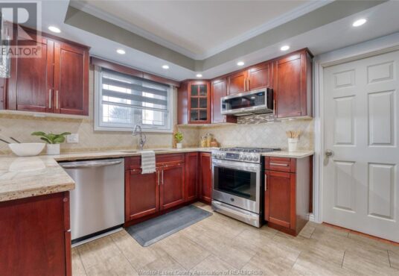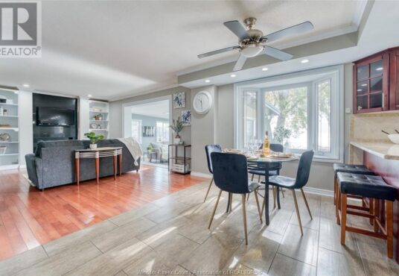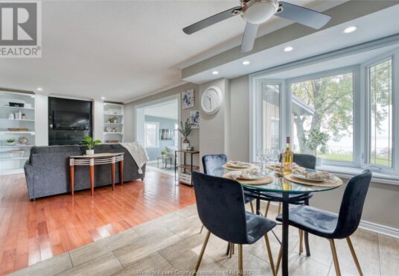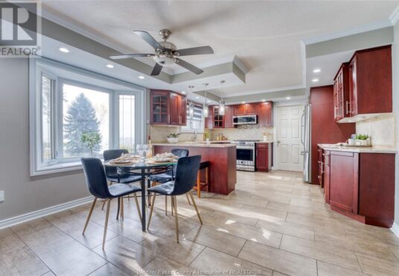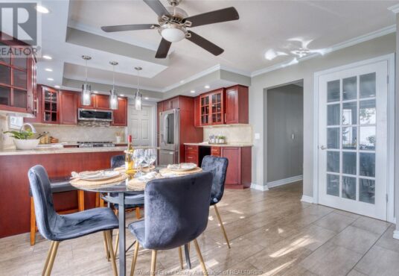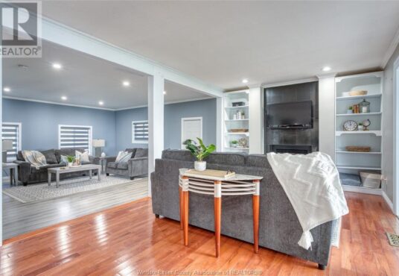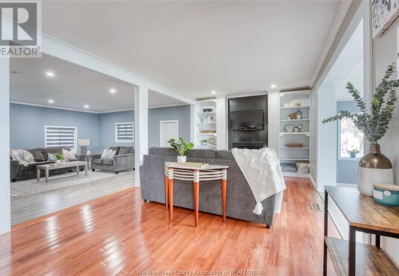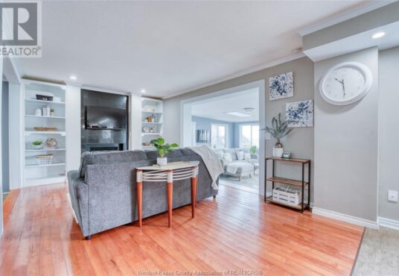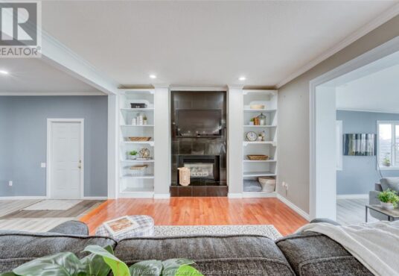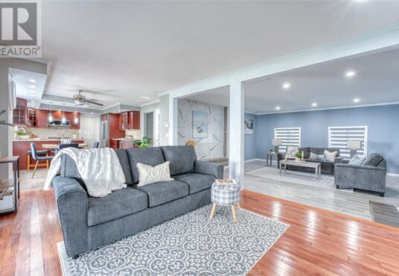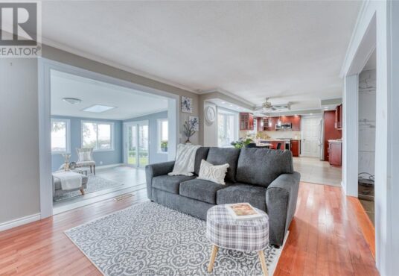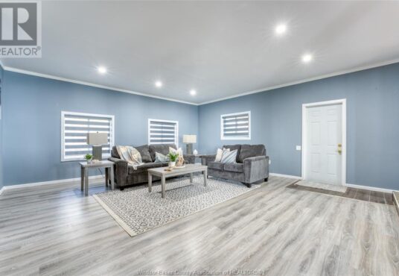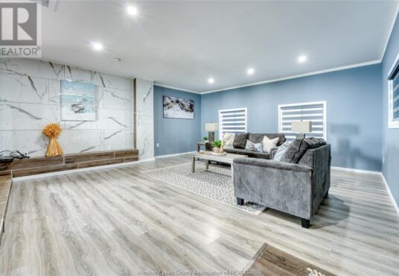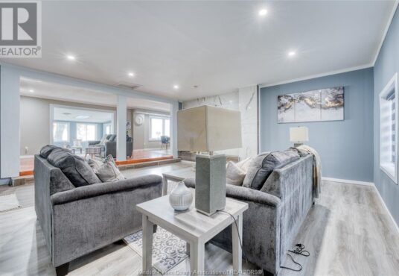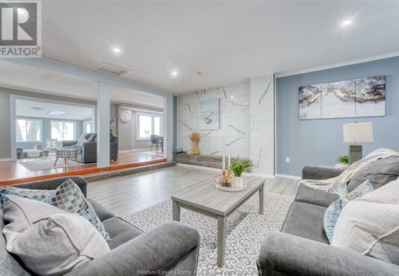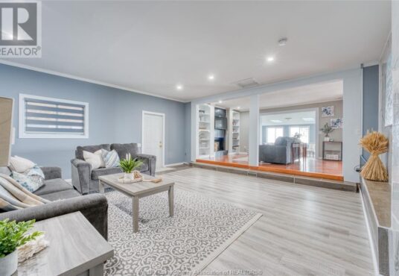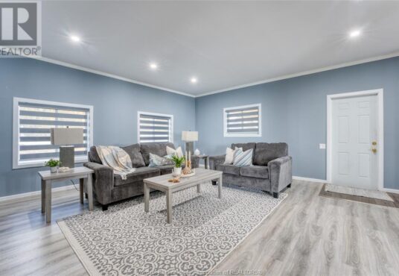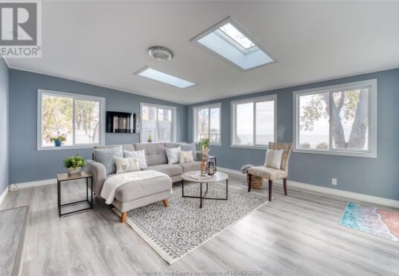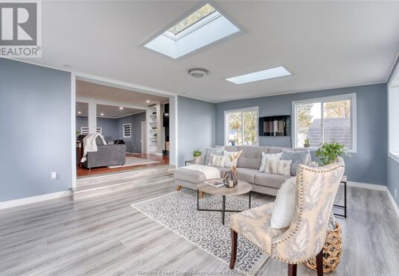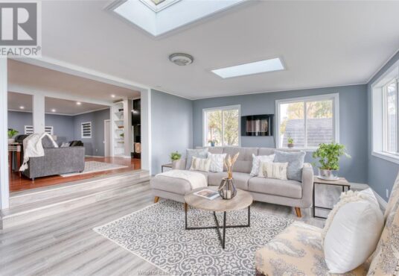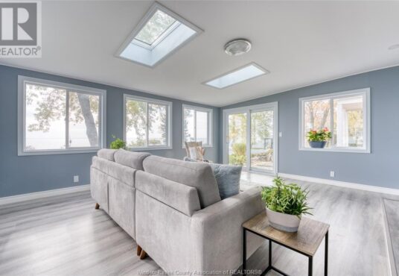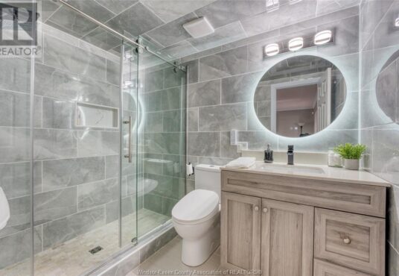3210 TALBOT TRAIL Wheatley Ontario N0P2P0
- Property ID: 209693
- MLS #: 23021178
- Type: Single Family
- Bedrooms: 4
- Bathrooms: 4
- Date added: 04/03/24
Share this:
Description
IT’S TIME TO OWN YOUR PIECE OF PARADISE. WELCOME TO 3210 TALBOT TRAIL. THIS FULLY UPDATED 2 ACRE PPTY W/HEATED I/GR POOL, TENNIS COURT, SAUNA & VIEW OF LAKE ERIE WILL DEFINITELY NOT DISAPPOINT. 2 STORY OPEN CONCEPT HOME W/MAIN FLR PRIMARY BDRM, UPDATED KITCHEN, HUGE FAM RM W/NEW SUN RM, FEATURES 4 BDRMS, 4 FULL BATHS, UPDATED WNDWS, FLRS, BATHROOMS, EXTERIOR STUCCO, NEW GENERAC SYSTEM, NEW POOL HEATER, UPDATED SEPTIC & MUCH MORE. PERFECT FOR LARGE FAMILIES LOOKING TO ENJOY WATERFRONT LIVING, SECOND VACATION HOME OR TONS OF POTENTIAL! (id:48944)
Rooms & Units Descr
- RoomType1: 3pc Ensuite bath
- RoomLevel1: Second level
- RoomDimensions1: Measurements not available
- RoomType2: Bedroom
- RoomLevel2: Second level
- RoomDimensions2: Measurements not available
- RoomType3: Bedroom
- RoomLevel3: Second level
- RoomDimensions3: Measurements not available
- RoomType4: Bedroom
- RoomLevel4: Second level
- RoomDimensions4: Measurements not available
- RoomType5: Laundry room
- RoomLevel5: Basement
- RoomDimensions5: Measurements not available
- RoomType6: Storage
- RoomLevel6: Basement
- RoomDimensions6: Measurements not available
- RoomType7: 3pc Bathroom
- RoomLevel7: Basement
- RoomDimensions7: Measurements not available
- RoomType8: Family room
- RoomLevel8: Basement
- RoomDimensions8: Measurements not available
- RoomType9: Dining room
- RoomLevel9: Main level
- RoomDimensions9: Measurements not available
- RoomType10: Kitchen
- RoomLevel10: Main level
- RoomDimensions10: Measurements not available
- RoomType11: Primary Bedroom
- RoomLevel11: Main level
- RoomDimensions11: Measurements not available
- RoomType12: Living room
- RoomLevel12: Main level
- RoomDimensions12: Measurements not available
- RoomType13: 3pc Ensuite bath
- RoomLevel13: Main level
- RoomDimensions13: Measurements not available
- RoomType14: Sunroom
- RoomLevel14: Main level
- RoomDimensions14: Measurements not available
- RoomType15: Foyer
- RoomLevel15: Main level
- RoomDimensions15: Measurements not available
Location Details
- City: Wheatley
- Province: Ontario
Property Details
- Levels: 2
- Stories: 2
Property Features
- Flooring: Carpeted,Ceramic/Porcelain,Hardwood
- Heating: Forced air,Furnace,
- HeatingFuel: ,,Natural gas
- CoolingYN: True
- Cooling: Central air conditioning
- OpenParkingYN: False
- GarageYN: False
- AttachedGarageYN: False
- CarportYN: False
- FireplaceFuel: Gas
- FireplaceFeatures: Direct vent
- PoolYN: False
- ViewYN: False
- WaterfrontYN: True
- Sewer: Septic System
Courtesy of
- OfficeName: CENTURY 21 REQUEST REALTY INC - 606
- ListAOR: Windsor-Essex County Association of REALTORS®
This Single Family style property is located in is currently and has been listed on GTA MLS Real Estate Listings. This property is listed at $ 959,900.00. It has 4 beds bedrooms, 4 baths bathrooms, and is . The property was built in year.

