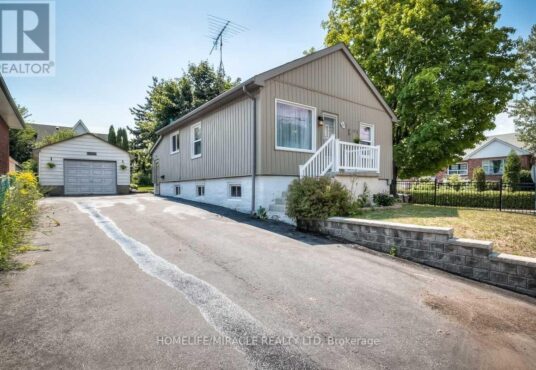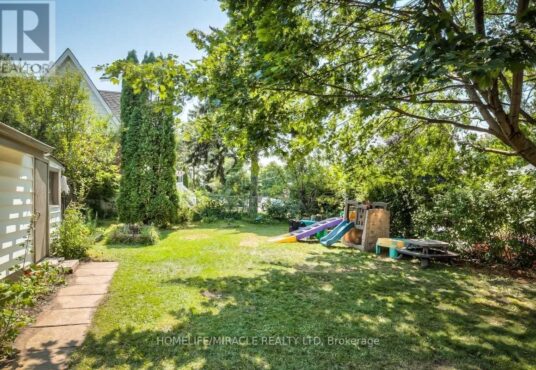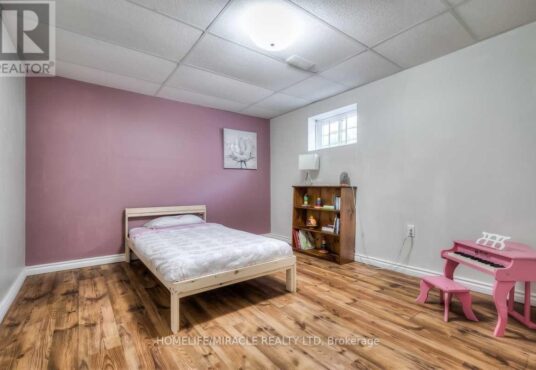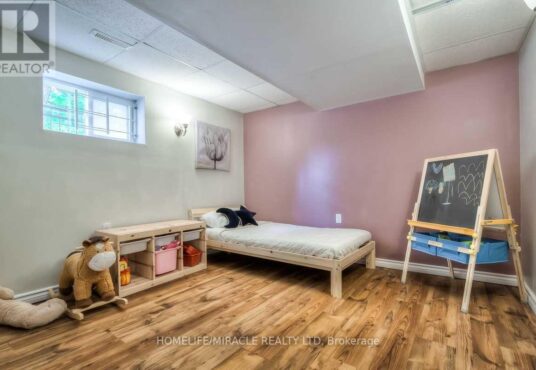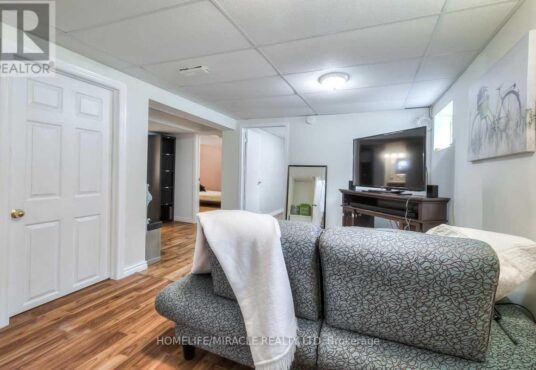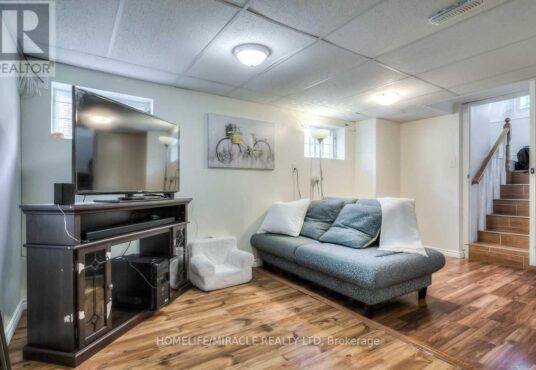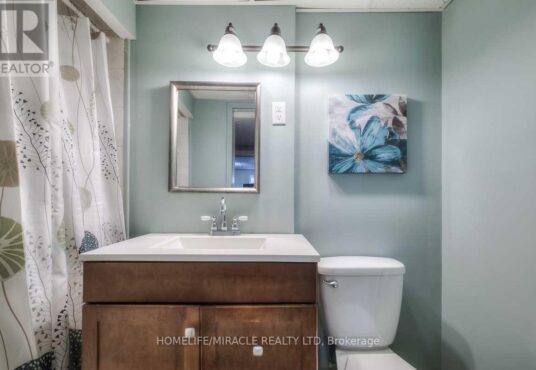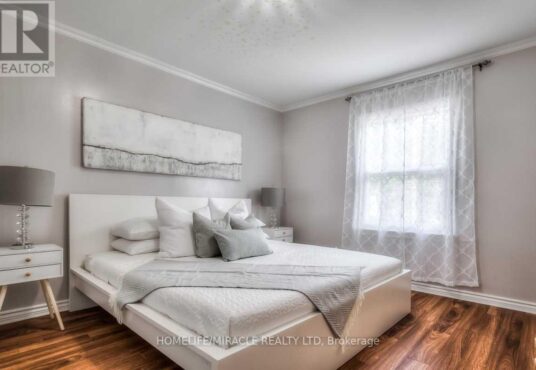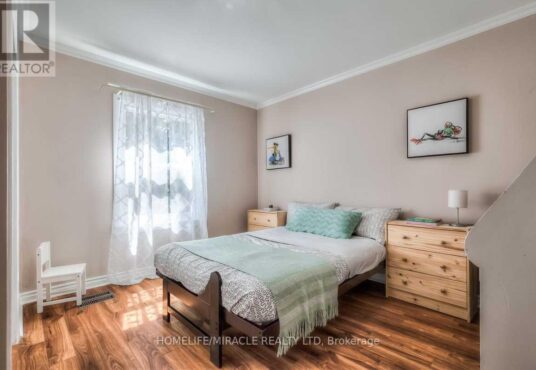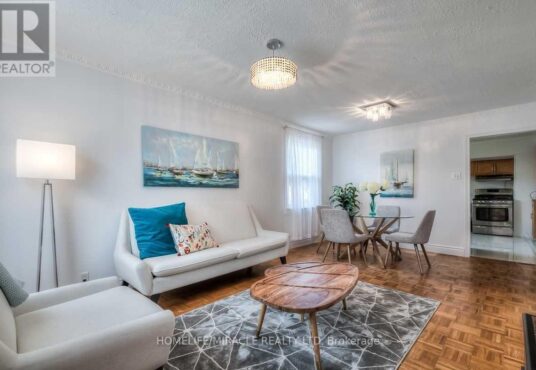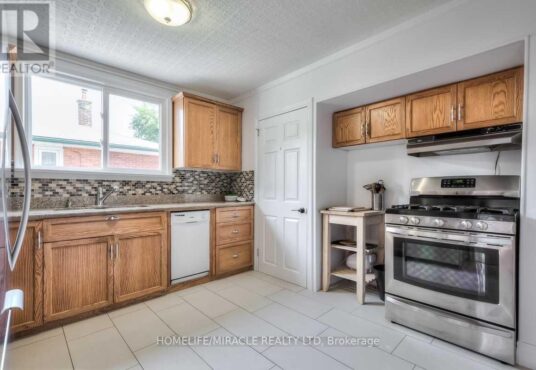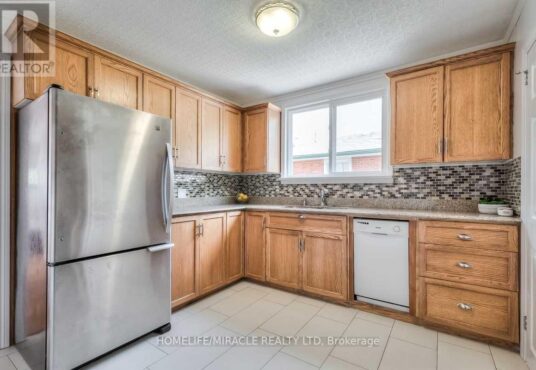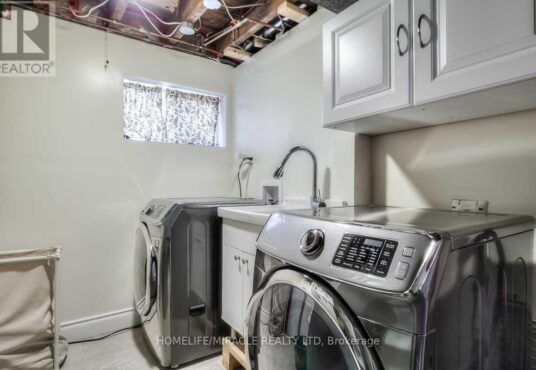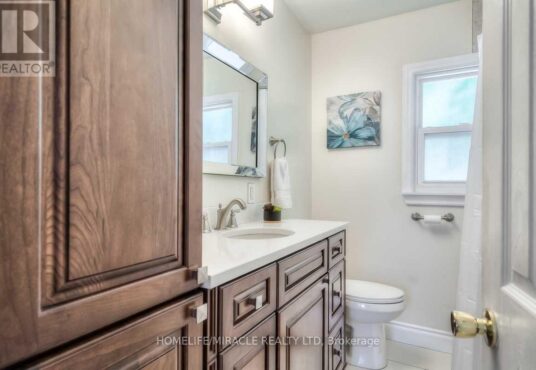3525 St Clair East Toronto Ontario M1K1L5
- Property ID: 201559
- MLS #: E6763998
- Type: Single Family
- Bedrooms: 4
- Bathrooms: 2
- Date added: 02/05/24
Share this:
Description
Welcome to this Well Maintained Home on Huge 48 X 113 ft Corner Lot. Large Fence in Backyard. Detached Garage with Private driveway parking for 6 cars. Nice large Bedrooms, Nice Appliances, Finished Basement with Separate Entrance. Great Neighbourhood. Close to all Transits and Schools. This lot got the Severance approved to build Two Detached Homes. LEGAL DESCRIPTION: LT 274 PL 2050 SCARBOROUGH EXCEPT PT 13 EXPROP PL SC364665; TORONTO**** EXTRAS **** Fridge, Gas Stove, Dishwasher, Washer & Dryer, Only HWT is Rental. (id:48944)
Rooms & Units Descr
- RoomType1: Bedroom 3
- RoomLevel1: Basement
- RoomLength1: 3.46
- RoomWidth1: 3.08
- RoomDimensions1: 3.46 m X 3.08 m
- RoomType2: Bedroom 4
- RoomLevel2: Basement
- RoomLength2: 3.4
- RoomWidth2: 3.07
- RoomDimensions2: 3.4 m X 3.07 m
- RoomType3: Recreational, Games room
- RoomLevel3: Basement
- RoomLength3: 4
- RoomWidth3: 3.5
- RoomDimensions3: 4 m X 3.5 m
- RoomType4: Other
- RoomLevel4: Basement
- RoomLength4: 3.46
- RoomWidth4: 2.15
- RoomDimensions4: 3.46 m X 2.15 m
- RoomType5: Living room
- RoomLevel5: Main level
- RoomLength5: 5.83
- RoomWidth5: 3.47
- RoomDimensions5: 5.83 m X 3.47 m
- RoomType6: Dining room
- RoomLevel6: Main level
- RoomLength6: 5.83
- RoomWidth6: 3.47
- RoomDimensions6: 5.83 m X 3.47 m
- RoomType7: Kitchen
- RoomLevel7: Main level
- RoomLength7: 3.65
- RoomWidth7: 3.47
- RoomDimensions7: 3.65 m X 3.47 m
- RoomType8: Bedroom
- RoomLevel8: Main level
- RoomLength8: 3.43
- RoomWidth8: 3.4
- RoomDimensions8: 3.43 m X 3.4 m
- RoomType9: Bedroom 2
- RoomLevel9: Main level
- RoomLength9: 3.33
- RoomWidth9: 2.77
- RoomDimensions9: 3.33 m X 2.77 m
Location Details
- City: Toronto
- Province: Ontario
Property Details
- SubdivisionName: Clairlea-Birchmount
- Levels: 1.5
- Stories: 1.5
Property Features
- Heating: Forced air
- HeatingFuel: Natural gas
- CoolingYN: True
- Cooling: Central air conditioning
- ParkingTotal: 6
- OpenParkingYN: False
- GarageYN: True
- AttachedGarageYN: True
- CarportYN: False
- PoolYN: False
- ViewYN: False
- WaterfrontYN: False
Courtesy of
- OfficeName: HOMELIFE/MIRACLE REALTY LTD
- ListAOR: Toronto Regional Real Estate Board
This Single Family style property is located in is currently and has been listed on GTA MLS Real Estate Listings. This property is listed at $ 1,150,000.00. It has 4 beds bedrooms, 2 baths bathrooms, and is . The property was built in year.

