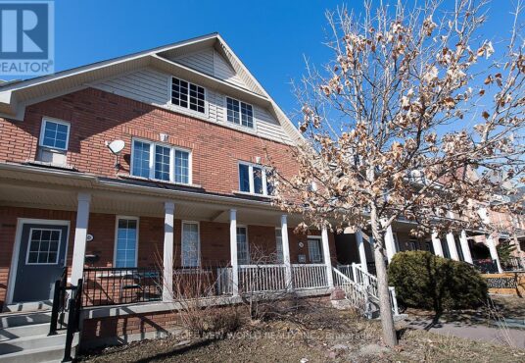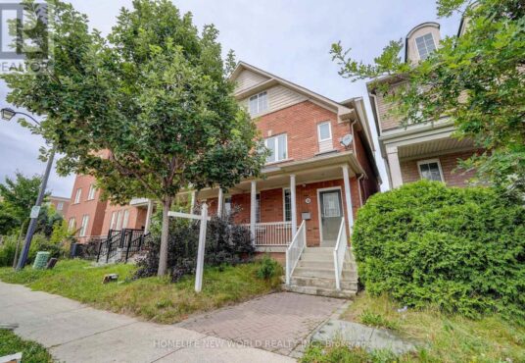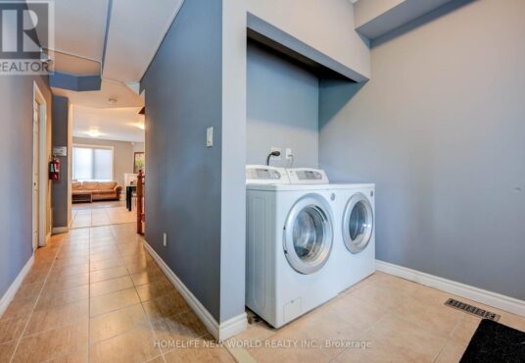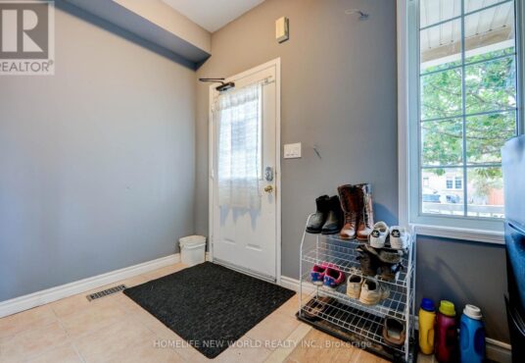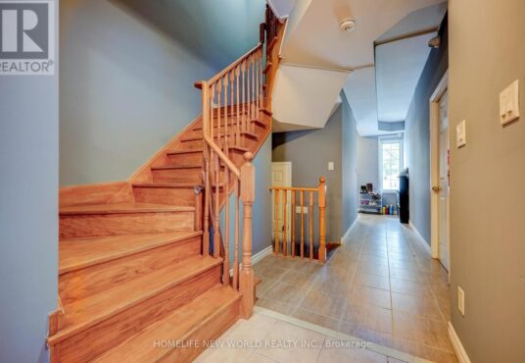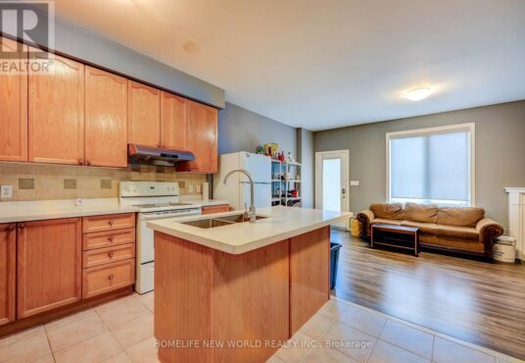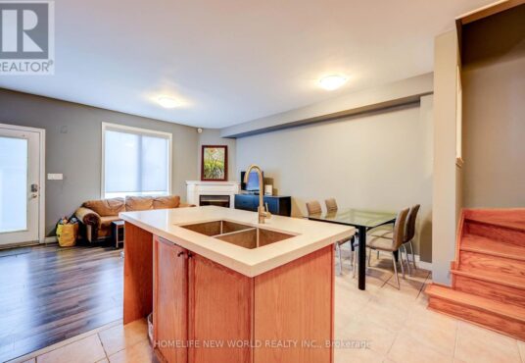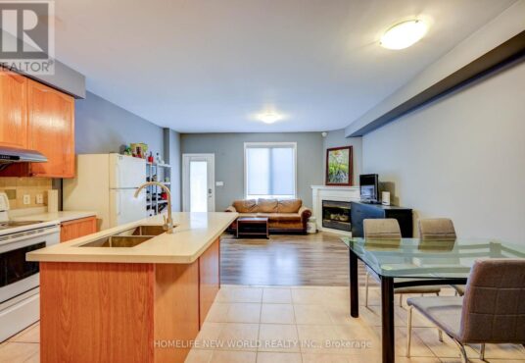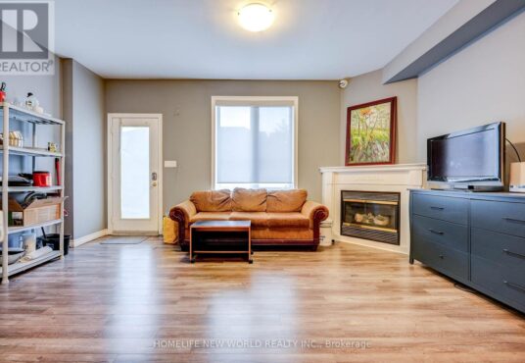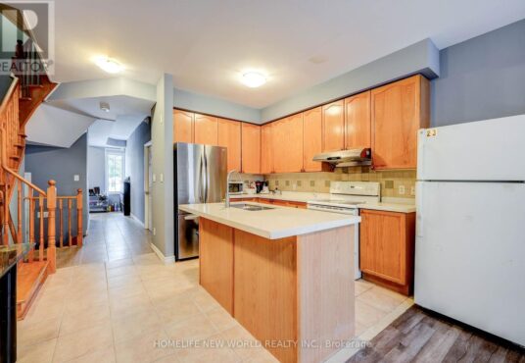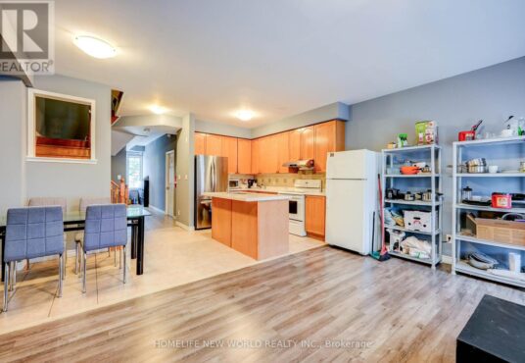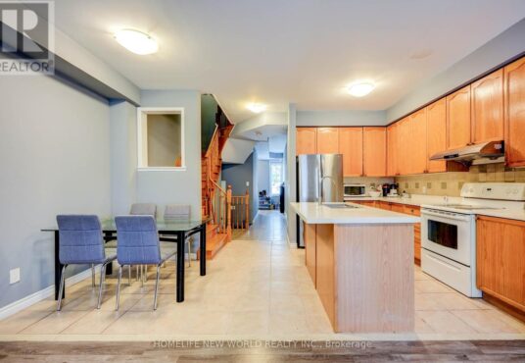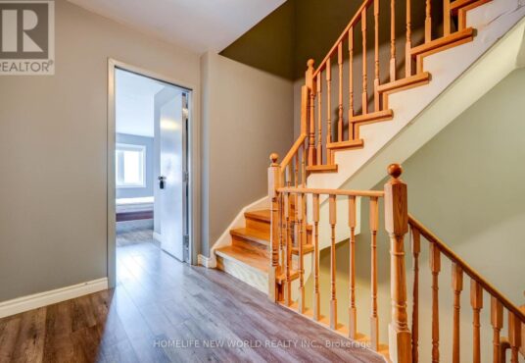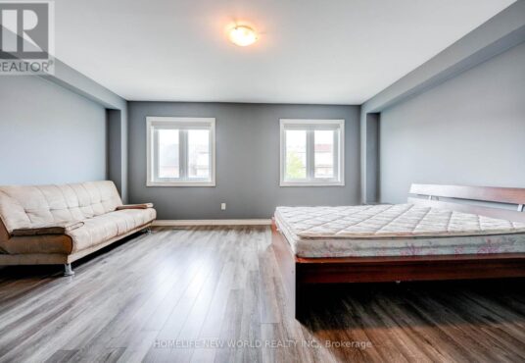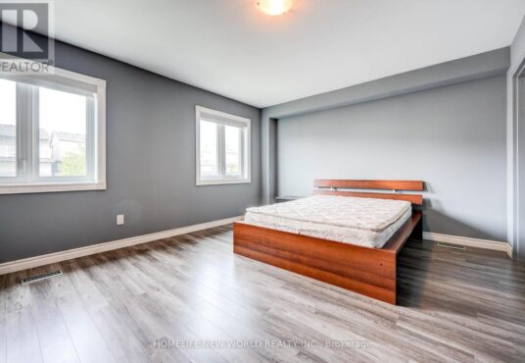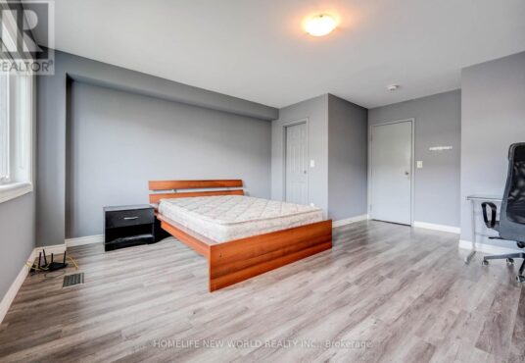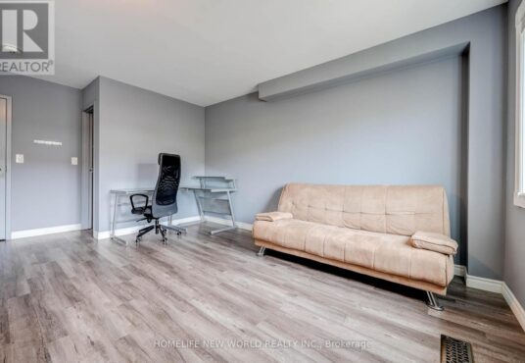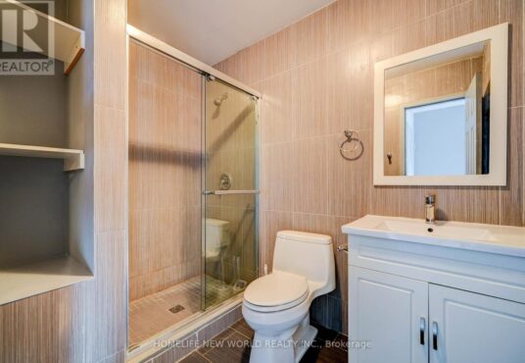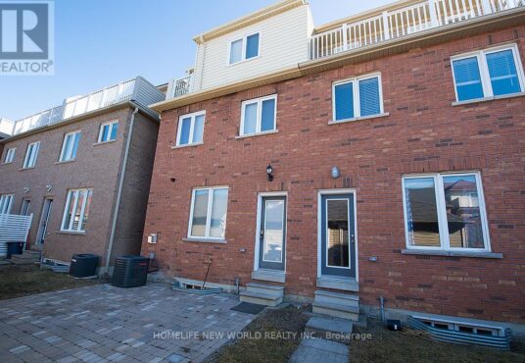38 Bowsfield Road Toronto Ontario M3J3R3
- Property ID: 201814
- MLS #: W6771798
- Type: Single Family
- Bedrooms: 7
- Bathrooms: 6
- Date added: 02/05/24
Share this:
Description
You can halt your search now. You will not be disappointed. This property stands among the finest in York Village. It underwent a complete renovation and enhancement in 2017, backed by a City of Toronto Building Permit. Showcasing above-standard excellence, it boasts 5 over-sized master bedrooms, each adorned with its own walk-in closet and washroom. Furthermore, there are 6 elegant 3-piece bathrooms, ensuring a luxurious living experience for its occupants. Moreover, this property provides the added advantage of being within walking distance to York University, sparing you precious time otherwise spent on commuting, traffic woes, and parking expenses.**** EXTRAS **** Fridge, Stove, Washer and Dryer (id:48944)
Rooms & Units Descr
- RoomType1: Bedroom 2
- RoomLevel1: Second level
- RoomLength1: 3.5
- RoomWidth1: 4.6
- RoomDimensions1: 3.5 m X 4.6 m
- RoomType2: Bedroom 3
- RoomLevel2: Second level
- RoomLength2: 2.45
- RoomWidth2: 3.75
- RoomDimensions2: 2.45 m X 3.75 m
- RoomType3: Bedroom 4
- RoomLevel3: Second level
- RoomLength3: 2.45
- RoomWidth3: 3.75
- RoomDimensions3: 2.45 m X 3.75 m
- RoomType4: Primary Bedroom
- RoomLevel4: Third level
- RoomLength4: 4.45
- RoomWidth4: 5.15
- RoomDimensions4: 4.45 m X 5.15 m
- RoomType5: Bedroom 5
- RoomLevel5: Basement
- RoomLength5: 3.8
- RoomWidth5: 3.8
- RoomDimensions5: 3.8 m X 3.8 m
- RoomType6: Bedroom
- RoomLevel6: Basement
- RoomLength6: 2.93
- RoomWidth6: 4.95
- RoomDimensions6: 2.93 m X 4.95 m
- RoomType7: Kitchen
- RoomLevel7: Basement
- RoomLength7: 2.02
- RoomWidth7: 3.75
- RoomDimensions7: 2.02 m X 3.75 m
- RoomType8: Dining room
- RoomLevel8: Basement
- RoomLength8: 4.3
- RoomWidth8: 1
- RoomDimensions8: 4.3 m X 1 m
- RoomType9: Living room
- RoomLevel9: Ground level
- RoomLength9: 3.2
- RoomWidth9: 6
- RoomDimensions9: 3.2 m X 6 m
- RoomType10: Eating area
- RoomLevel10: Ground level
- RoomLength10: 2.4
- RoomWidth10: 1.8
- RoomDimensions10: 2.4 m X 1.8 m
- RoomType11: Kitchen
- RoomLevel11: Ground level
- RoomLength11: 2.45
- RoomWidth11: 3.3
- RoomDimensions11: 2.45 m X 3.3 m
- RoomType12: Great room
- RoomLevel12: Ground level
- RoomLength12: 3.6
- RoomWidth12: 5
- RoomDimensions12: 3.6 m X 5 m
Location Details
- City: Toronto
- Province: Ontario
Property Details
- SubdivisionName: York University Heights
- Levels: 3
- Stories: 3
Property Features
- CommunityFeatures: Community Centre
- Heating: Forced air
- HeatingFuel: Natural gas
- CoolingYN: True
- Cooling: Central air conditioning
- ParkingTotal: 2
- OpenParkingYN: False
- GarageYN: True
- AttachedGarageYN: True
- CarportYN: False
- PoolYN: False
- ViewYN: False
- WaterfrontYN: False
Courtesy of
- OfficeName: HOMELIFE NEW WORLD REALTY INC.
- ListAOR: Toronto Regional Real Estate Board
This Single Family style property is located in is currently and has been listed on GTA MLS Real Estate Listings. This property is listed at $ 1,199,000.00. It has 7 beds bedrooms, 6 baths bathrooms, and is . The property was built in year.

