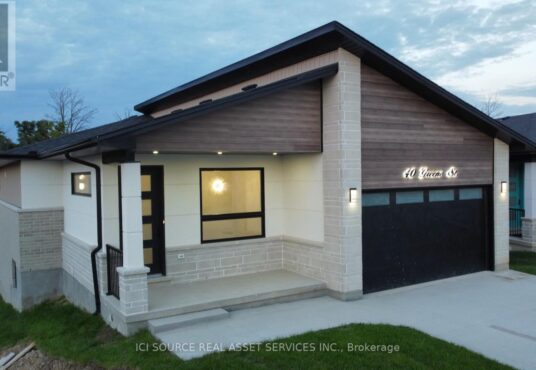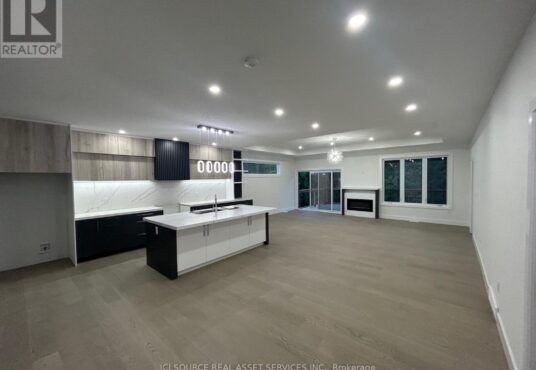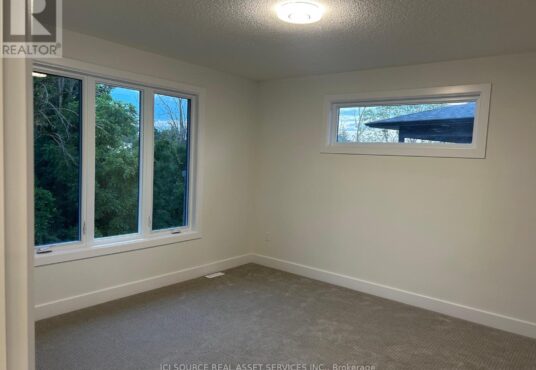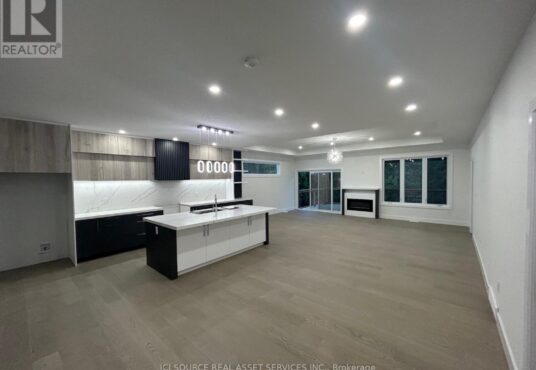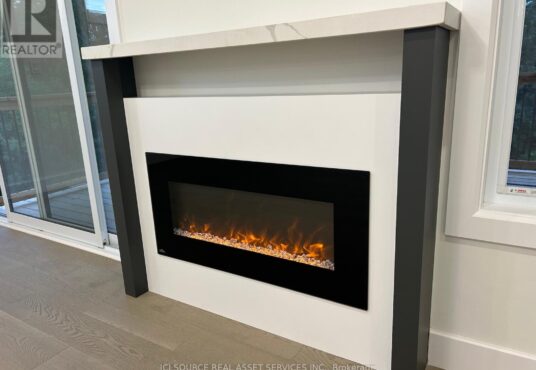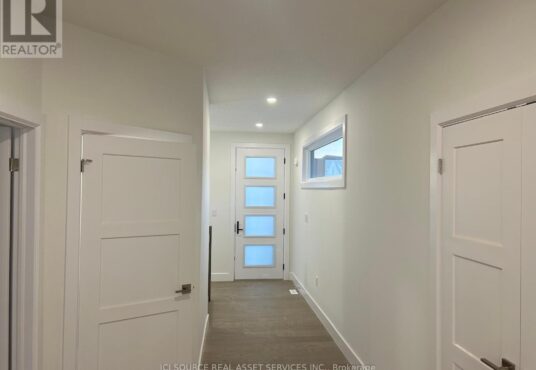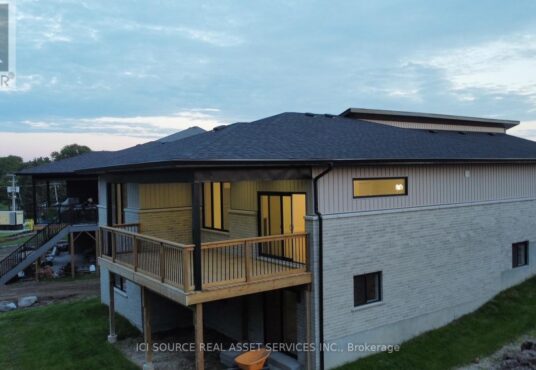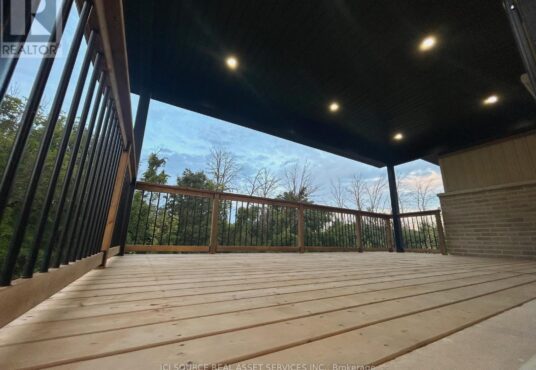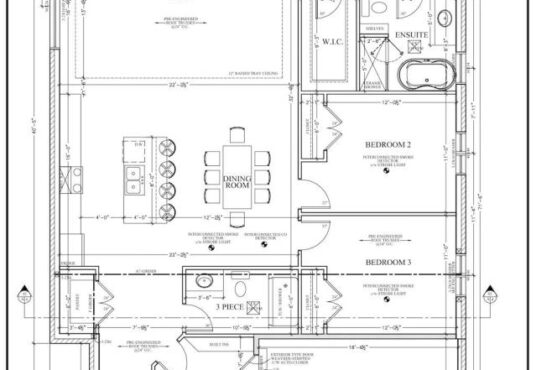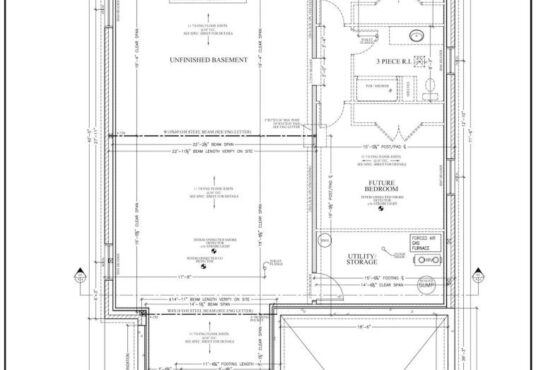40 Greene Street South Huron Ontario N0M1S2
- Property ID: 203246
- MLS #: X6785350
- Type: Single Family
- Bedrooms: 3
- Bathrooms: 2
- Date added: 03/04/24
Share this:
Description
Extraordinary opportunity to live in a unique neighborhood of homes located in the beautiful & vibrant town of Exeter. “”The Hastings”” Model is part of the Buckingham Estates Phase #1. Conveniently located just 30 minutes from London and 20 minutes to the shores of Grand Bend This luxurious 1921 sqft bungalow layout is to be built on a premium pie shaped lot. 9-foot ceilings and a bright & spacious open-concept kitchen with quartz countertops including a pantry and a dinning area. Spacious great room features a 10′ high tray ceiling and a built in electric fireplace. 3 bedrooms, 2 bathrooms. Convenient main floor laundry and designated mud room off of the two-car garage. Master bedroom features a spacious walk-in closet and an ensuite bath with a modern ceramic shower. Covered front and rear porches. Luxury flooring throughout the main living areas, ceramic flooring in the bathrooms and cozy carpeting in the bedrooms. Unfinished basement with walk-out**** EXTRAS **** walk-out basement that can be finished with additional 2 bedrooms *For Additional Property Details Click The Brochure Icon Below* (id:48944)
Rooms & Units Descr
- RoomType1: Bedroom
- RoomLevel1: Main level
- RoomLength1: 3.65
- RoomWidth1: 3.35
- RoomDimensions1: 3.65 m X 3.35 m
- RoomType2: Bedroom
- RoomLevel2: Main level
- RoomLength2: 3.65
- RoomWidth2: 3.35
- RoomDimensions2: 3.65 m X 3.35 m
- RoomType3: Bedroom
- RoomLevel3: Main level
- RoomLength3: 4.42
- RoomWidth3: 4.25
- RoomDimensions3: 4.42 m X 4.25 m
- RoomType4: Bathroom
- RoomLevel4: Main level
- RoomLength4: 2.83
- RoomWidth4: 2.74
- RoomDimensions4: 2.83 m X 2.74 m
- RoomType5: Bathroom
- RoomLevel5: Main level
- RoomLength5: 3.2
- RoomWidth5: 1.82
- RoomDimensions5: 3.2 m X 1.82 m
Location Details
- City: South Huron
- Province: Ontario
Property Details
- ArchitecturalStyle: Bungalow
- Levels: 1
- Stories: 1
Property Features
- Heating: Forced air
- HeatingFuel: Natural gas
- CoolingYN: True
- Cooling: Central air conditioning
- ParkingTotal: 4
- OpenParkingYN: False
- GarageYN: True
- AttachedGarageYN: True
- CarportYN: False
- PoolYN: False
- ViewYN: False
- WaterfrontYN: False
Courtesy of
- OfficeName: ICI SOURCE REAL ASSET SERVICES INC.
- ListAOR: Toronto Regional Real Estate Board
This Single Family style property is located in is currently and has been listed on GTA MLS Real Estate Listings. This property is listed at $ 1,049,999.00. It has 3 beds bedrooms, 2 baths bathrooms, and is . The property was built in year.

