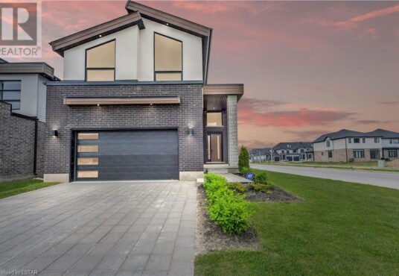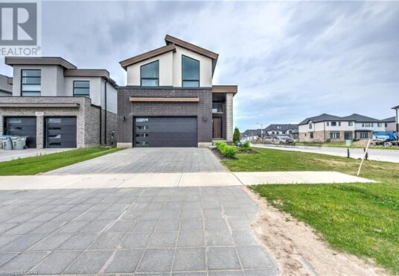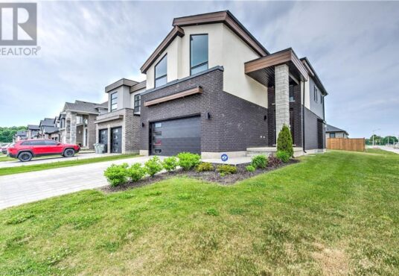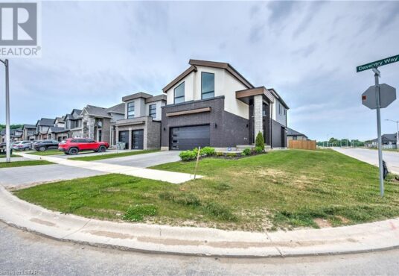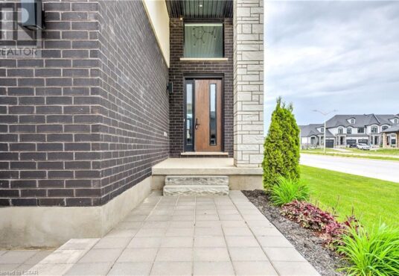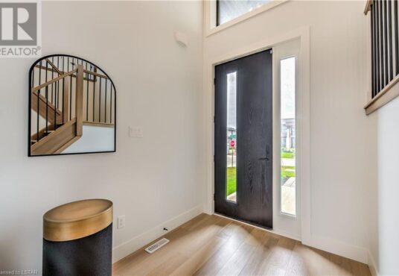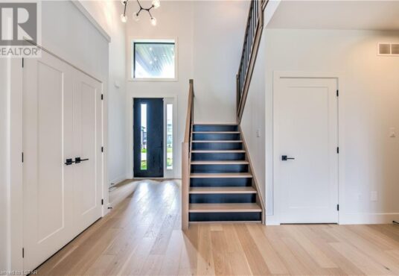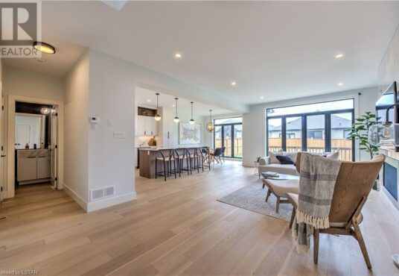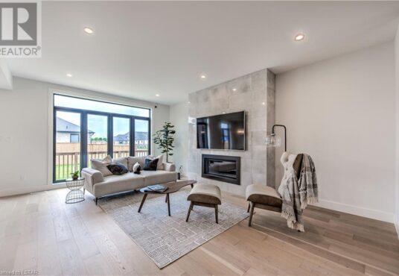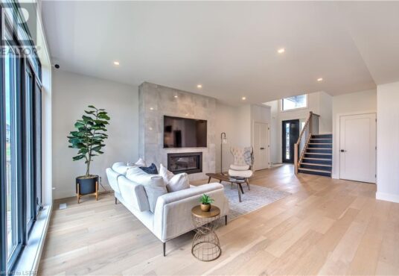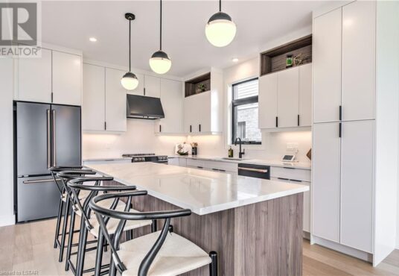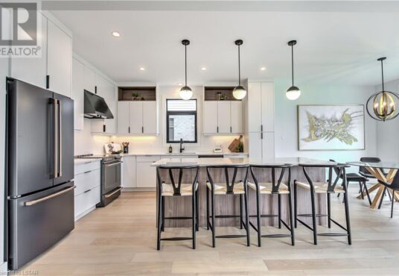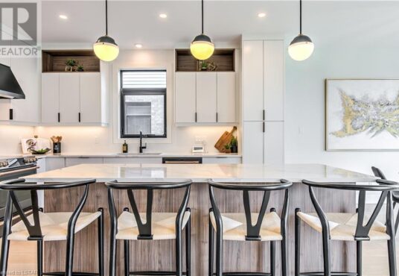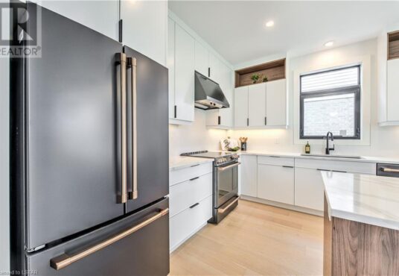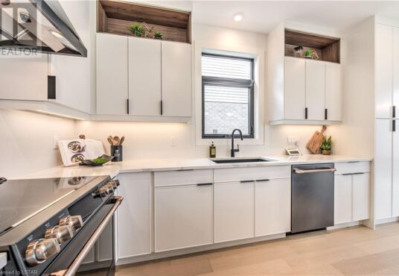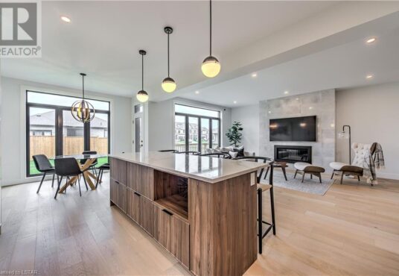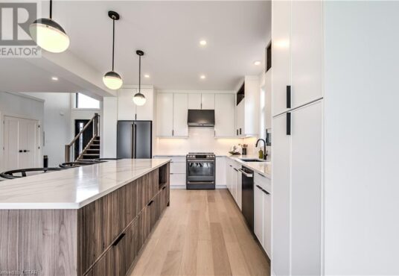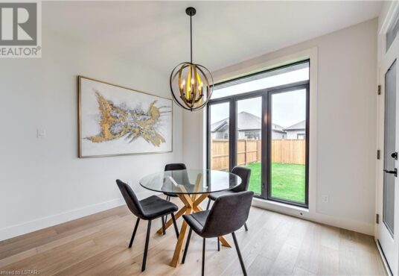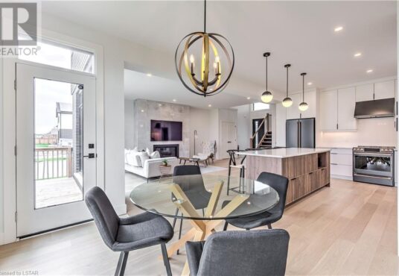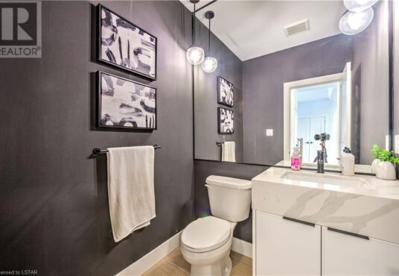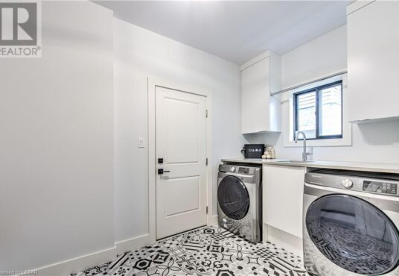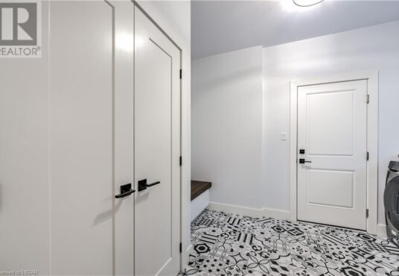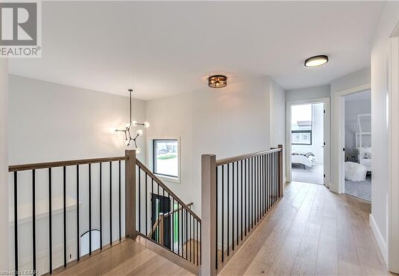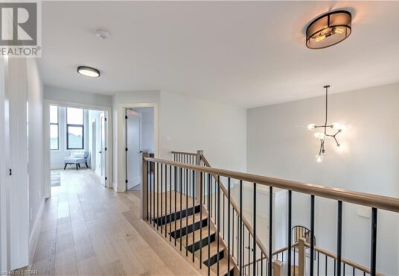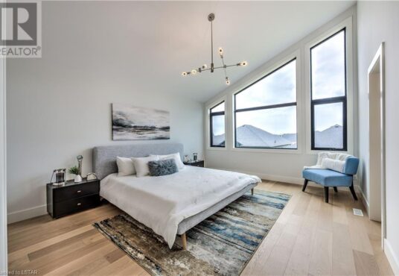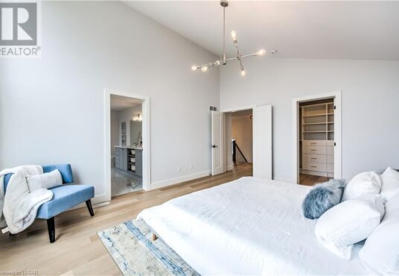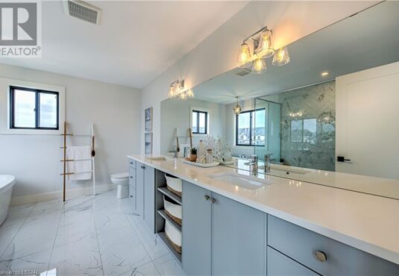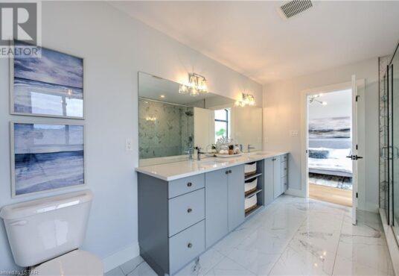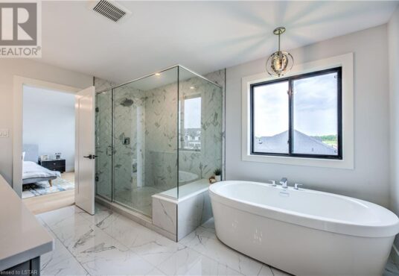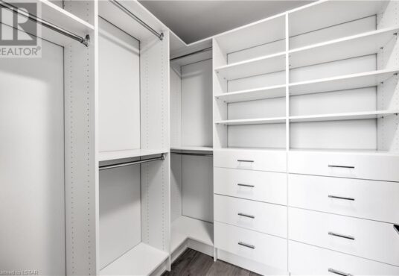427 DAVENTRY Way Kilworth Ontario N0L1R0
- Property ID: 188279
- MLS #: 40344565
- Type: Single Family
- Bedrooms: 5
- Bathrooms: 5
- BathroomsHalf: 1
- Area: 2382 sq ft
- Year built: 2019
- Date added: 09/11/23
Share this:
Description
GORGEOUS MODEL HOME FOR SALE BY FOREVER HOMES! This approx. 3215 square foot of finished area, 2 storey contemporary home, 4-bedroom, 4.5 bathroom with a finished basement is ready for immediate occupancy! This Home is new and never been lived in, it’s located in the highly desirable Kilworth Heights West community of Kilworth, Ontario just a 6 minutes’ drive west of London. The main floor features a wide-open concept with a Custom Kitchen, Beautiful Gas Fireplace with Feature wall and huge to the floor windows across the back. The second floor is host to an outstanding primary Bedroom retreat with walk-in closet and a huge luxury en-suite. Three other generously sized secondary bedrooms, one has a walk-in closet and en-suite and another main 5-piece bath. The basement is fully finished with a large rec-room, another bedroom and 3-piece bath. No Detail has been spared! Features Included: Epoxy Garage floor, Trendy Kitchen Appliances, Huge Primary En-suite Shower, Custom Laundry Room Cabinets / Bench and much more. Close to all amenities, Book your showing today! (id:48944)
Rooms & Units Descr
- RoomType1: 3pc Bathroom
- RoomLevel1: Second level
- RoomDimensions1: Measurements not available
- RoomType2: 5pc Bathroom
- RoomLevel2: Second level
- RoomDimensions2: Measurements not available
- RoomType3: Full bathroom
- RoomLevel3: Second level
- RoomDimensions3: Measurements not available
- RoomType4: Bedroom
- RoomLevel4: Second level
- RoomDimensions4: 10'0'' x 13'0''
- RoomType5: Bedroom
- RoomLevel5: Second level
- RoomDimensions5: 9'10'' x 14'10''
- RoomType6: Bedroom
- RoomLevel6: Second level
- RoomDimensions6: 11'8'' x 10'0''
- RoomType7: Primary Bedroom
- RoomLevel7: Second level
- RoomDimensions7: 13'4'' x 16'0''
- RoomType8: 3pc Bathroom
- RoomLevel8: Basement
- RoomDimensions8: Measurements not available
- RoomType9: Bedroom
- RoomLevel9: Basement
- RoomDimensions9: 12'0'' x 12'0''
- RoomType10: Recreation room
- RoomLevel10: Basement
- RoomDimensions10: 14'8'' x 23'8''
- RoomType11: 2pc Bathroom
- RoomLevel11: Main level
- RoomDimensions11: Measurements not available
- RoomType12: Laundry room
- RoomLevel12: Main level
- RoomDimensions12: 10'0'' x 7'0''
- RoomType13: Dinette
- RoomLevel13: Main level
- RoomDimensions13: 9'7'' x 11'7''
- RoomType14: Kitchen
- RoomLevel14: Main level
- RoomDimensions14: 12'10'' x 11'7''
- RoomType15: Great room
- RoomLevel15: Main level
- RoomDimensions15: 19'7'' x 14'7''
View on map / Neighborhood
Location Details
- City: Kilworth
- Province: Ontario
Property Details
- SubdivisionName: Kilworth
- ArchitecturalStyle: 2 Level
- Levels: 2
- Stories: 2
- FrontageLength: 47 ft
Property Features
- CommunityFeatures: School Bus
- Heating: Forced air,
- HeatingFuel: ,Natural gas
- CoolingYN: True
- Cooling: Central air conditioning
- ParkingTotal: 4
- OpenParkingYN: False
- GarageYN: True
- AttachedGarageYN: True
- CarportYN: False
- PoolYN: False
- ViewYN: False
- WaterfrontYN: False
- Sewer: Municipal sewage system
Courtesy of
- OfficeName: NU-VISTA PREMIERE REALTY INC., BROKERAGE
- ListAOR: London and St. Thomas Association of REALTORS®
This Single Family style property is located in is currently and has been listed on GTA MLS Real Estate Listings. This property is listed at $ 1,195,000.00. It has 5 beds bedrooms, 5 baths bathrooms, and is 2382 sq ft. The property was built in 2019 year.

