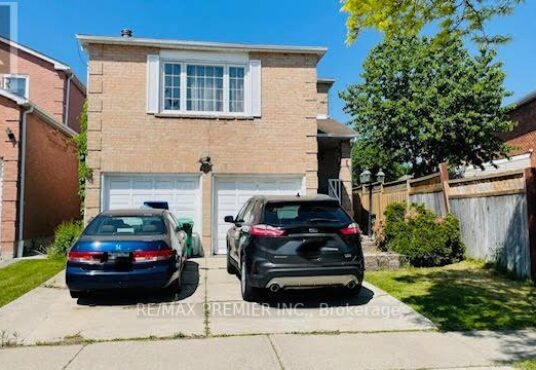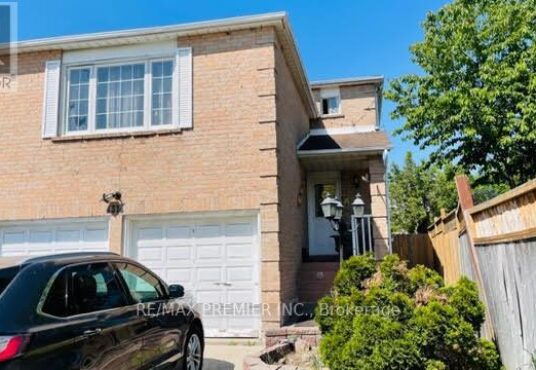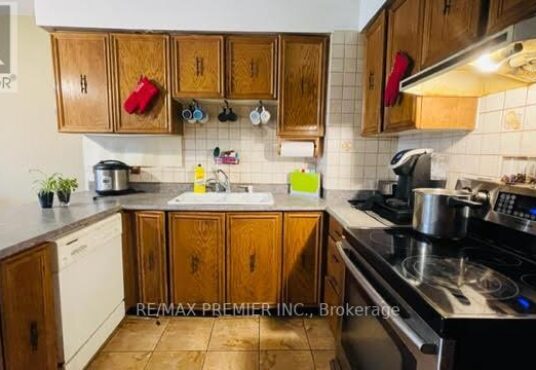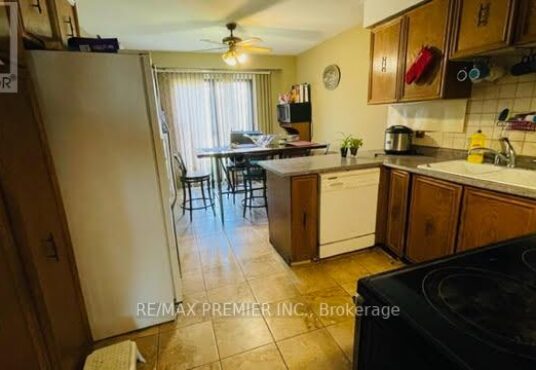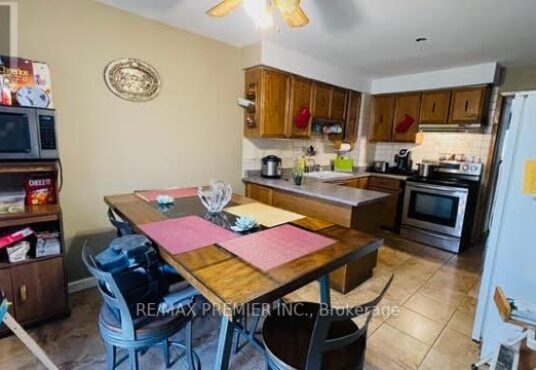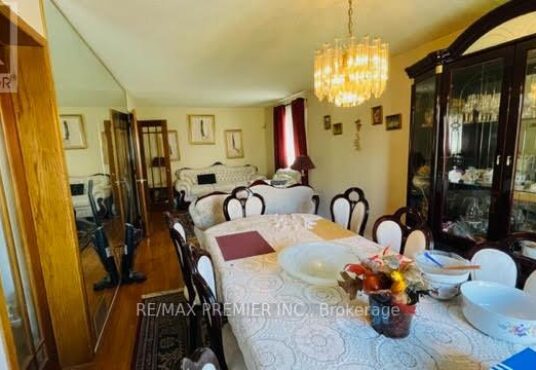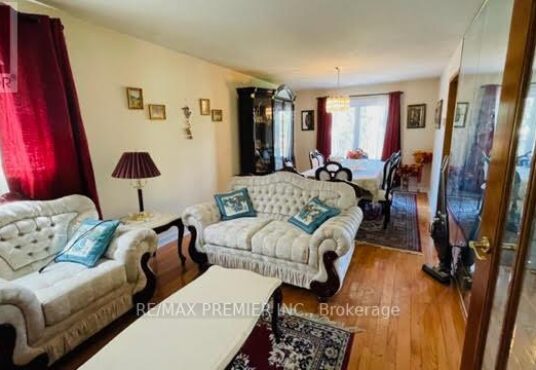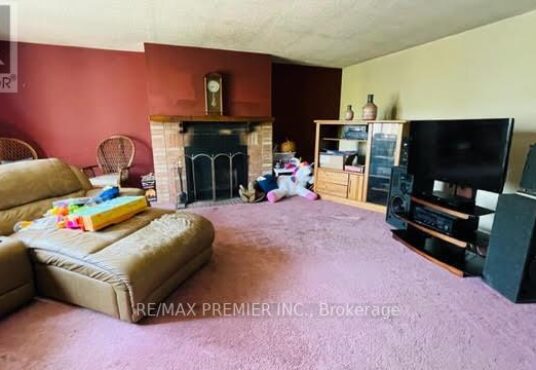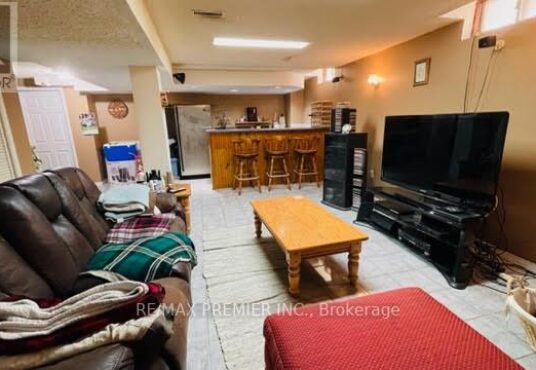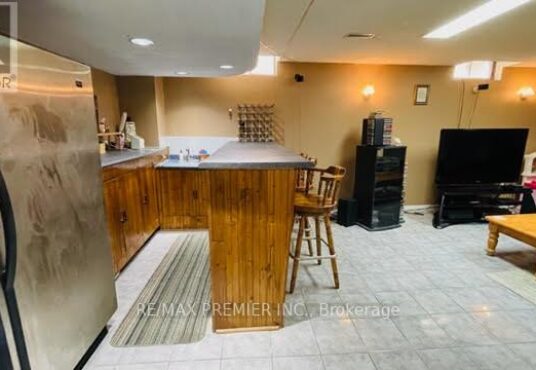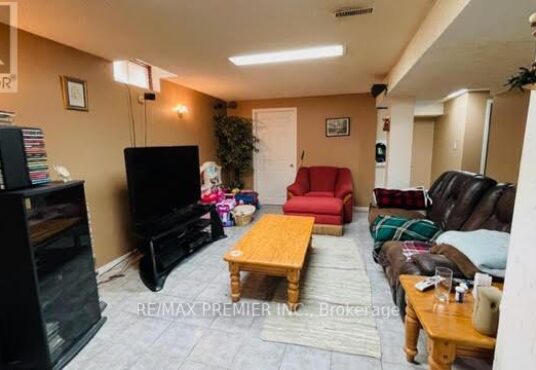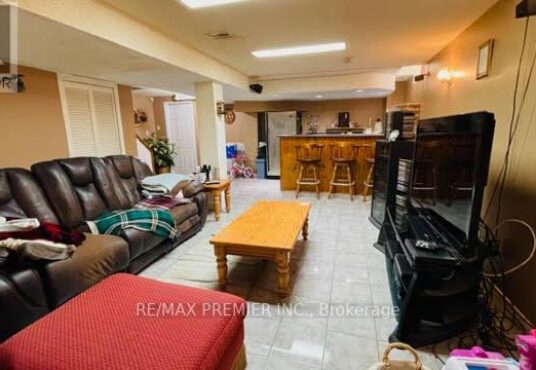4314 Waterford Crescent Mississauga Ontario L5R2B3
- Property ID: 187857
- MLS #: W6069368
- Type: Single Family
- Bedrooms: 3
- Bathrooms: 4
- Date added: 09/11/23
Share this:
Description
Charming 3 Bedroom Home In A Great Family Friendly Location. Main Level Features Combined Living Room/Dining Room Perfect For Entertaining. Kitchen And Breakfast Area With Walk-Out To Backyard. Cozy Up In Your Mid Level Family Room Retreat With Wood Burning Fireplace. 3 Spacious Bedrooms Including Primary Bedroom With Ensuite Bathroom And Walk-In Closet. Finished Basement With Kitchenette, Den And Office. Conveniently Located Minutes To Highway 403, Square One, Transit And Shopping. Great For Buyers, Renovators, Contractors, And Those Looking To Add Their Personal Touch To This Home.**** EXTRAS **** Brand New Roof Shingles (2023), New Ac(2022). Brand New Carpet In Primary Bedroom. Wood Burning Fireplace -As Is. Dishwasher -As Is. (id:48944)
Rooms & Units Descr
- RoomType1: Primary Bedroom
- RoomLevel1: Second level
- RoomDimensions1: Measurements not available
- RoomType2: Bedroom 2
- RoomLevel2: Second level
- RoomDimensions2: Measurements not available
- RoomType3: Bedroom 3
- RoomLevel3: Second level
- RoomDimensions3: Measurements not available
- RoomType4: Den
- RoomLevel4: Basement
- RoomLength4: 5.52
- RoomWidth4: 4.29
- RoomDimensions4: 5.52 m X 4.29 m
- RoomType5: Office
- RoomLevel5: Basement
- RoomDimensions5: Measurements not available
- RoomType6: Kitchen
- RoomLevel6: Main level
- RoomLength6: 2.77
- RoomWidth6: 2.47
- RoomDimensions6: 2.77 m X 2.47 m
- RoomType7: Living room
- RoomLevel7: Main level
- RoomLength7: 3.69
- RoomWidth7: 3.06
- RoomDimensions7: 3.69 m X 3.06 m
- RoomType8: Dining room
- RoomLevel8: Main level
- RoomLength8: 3.98
- RoomWidth8: 3.06
- RoomDimensions8: 3.98 m X 3.06 m
- RoomType9: Eating area
- RoomLevel9: Main level
- RoomLength9: 3.07
- RoomWidth9: 2.47
- RoomDimensions9: 3.07 m X 2.47 m
- RoomType10: Family room
- RoomLevel10: In between
- RoomLength10: 5.81
- RoomWidth10: 4.89
- RoomDimensions10: 5.81 m X 4.89 m
Location Details
- City: Mississauga
- Province: Ontario
Property Details
- SubdivisionName: Hurontario
- Levels: 2
- Stories: 2
Property Features
- Heating: Forced air
- HeatingFuel: Natural gas
- CoolingYN: True
- Cooling: Central air conditioning
- ParkingTotal: 4
- OpenParkingYN: False
- GarageYN: True
- AttachedGarageYN: True
- CarportYN: False
- PoolYN: False
- ViewYN: False
- WaterfrontYN: False
Courtesy of
- OfficeName: RE/MAX PREMIER INC.
- ListAOR: Toronto Regional Real Estate Board
This Single Family style property is located in is currently and has been listed on GTA MLS Real Estate Listings. This property is listed at $ 1,239,000.00. It has 3 beds bedrooms, 4 baths bathrooms, and is . The property was built in year.

