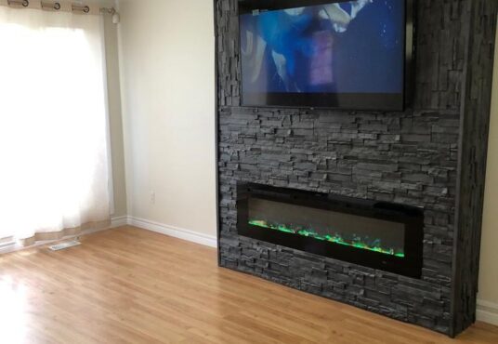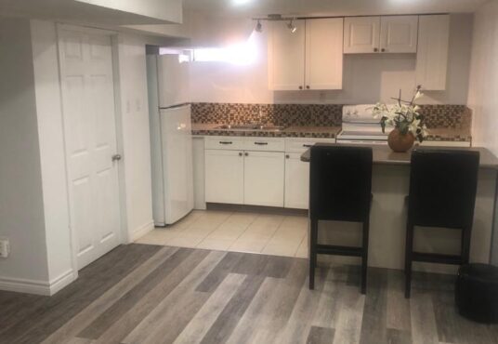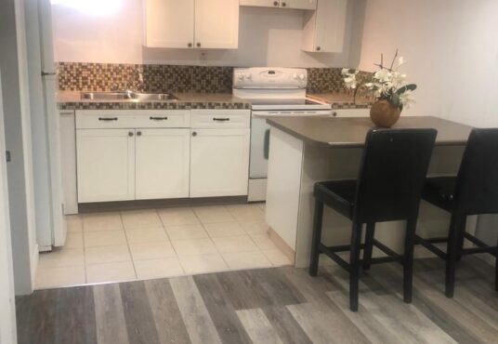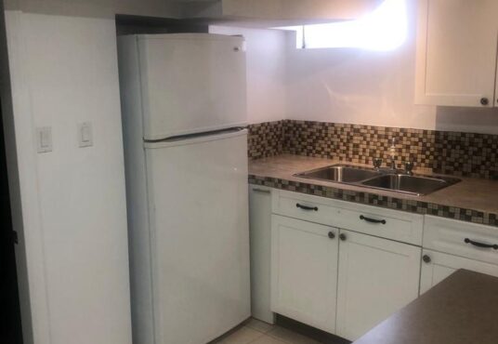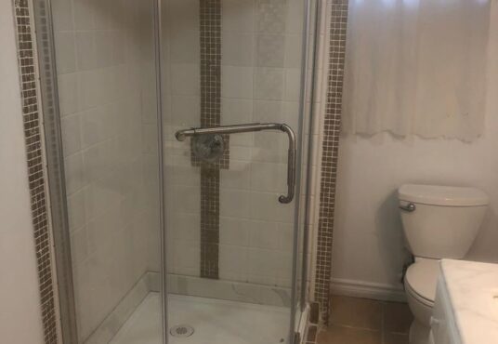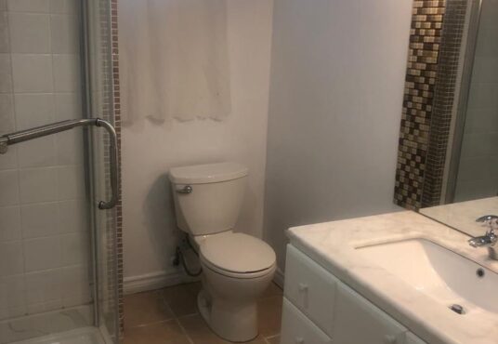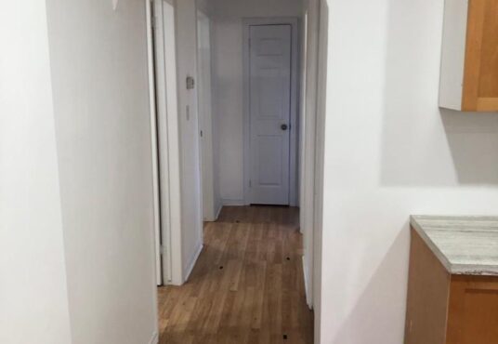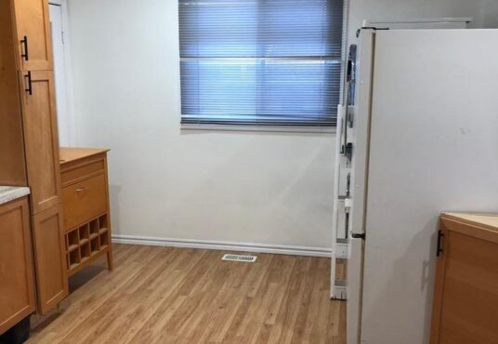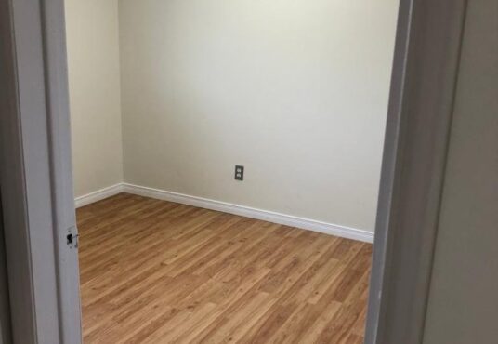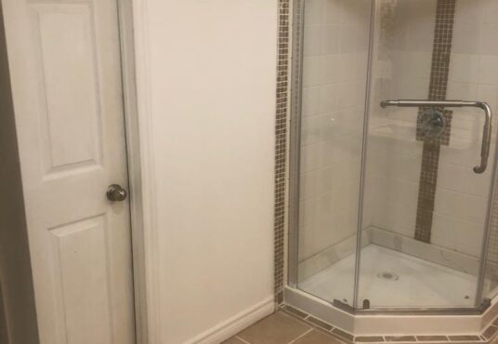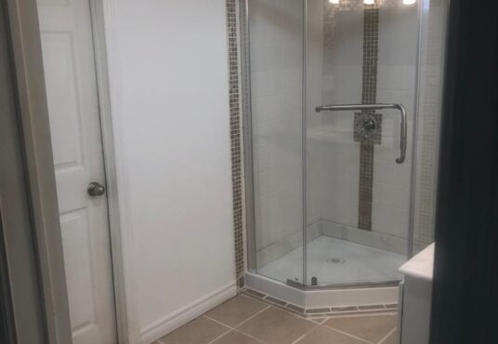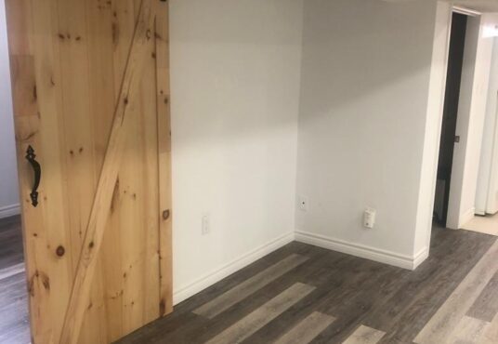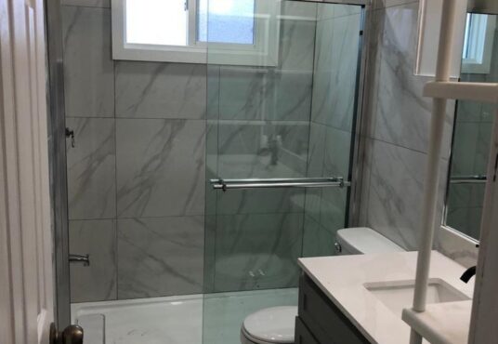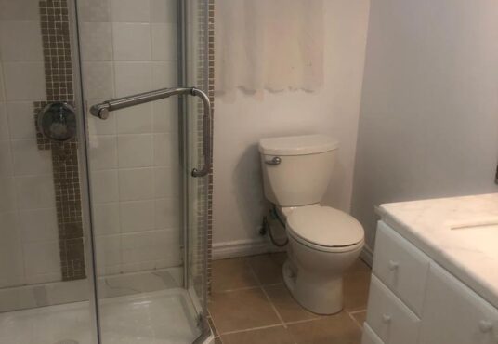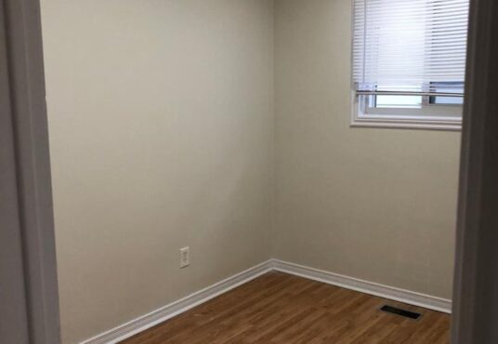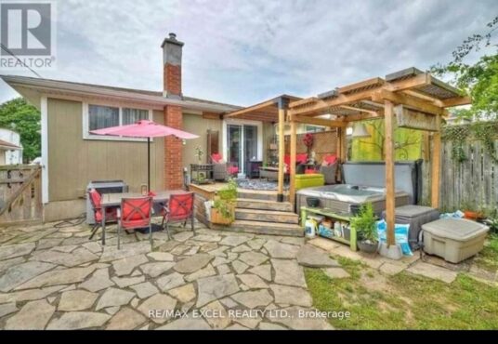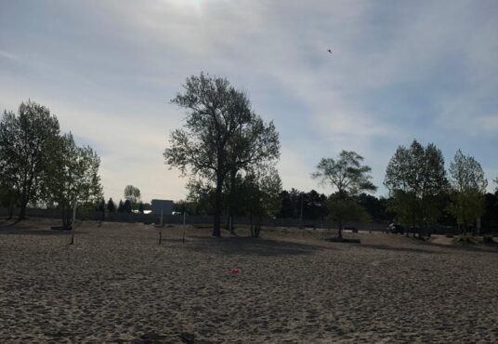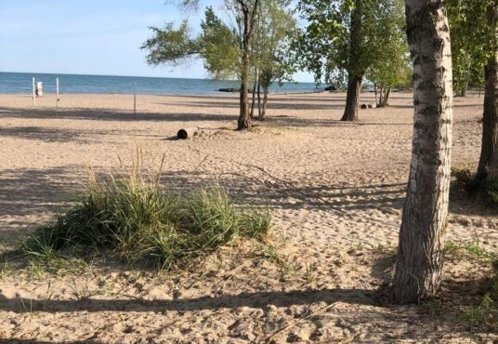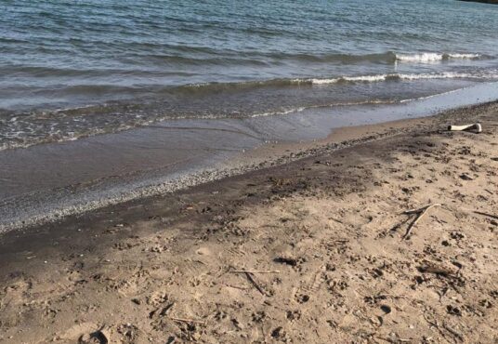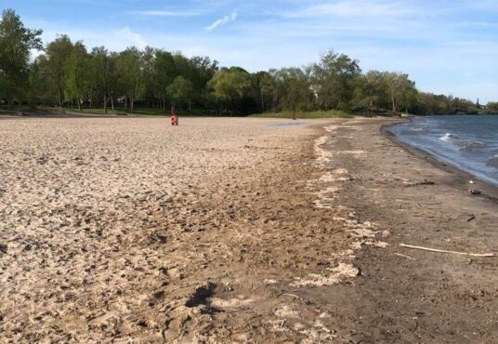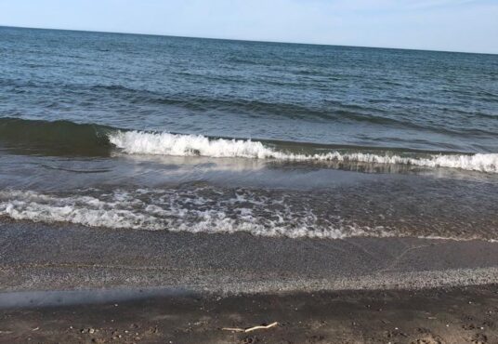43A Beachaven Drive St. Catharines Ontario L2M1A6
- Property ID: 204595
- MLS #: X7016980
- Type: Single Family
- Bedrooms: 5
- Bathrooms: 2
- Date added: 03/11/24
Share this:
Description
Rarely Available And Much Sought After Location With Steps To Sunset Beach. Zoning Allows Short Term Rentals ( Like Airbnb) And B&B ( Buyer To Verify And Comfirm ), As Per Our Architect Who Was Going To Help My Client Get The Licence. This Is A Dream Location To Retire, Walk Daily To Sunset Beach And Get An Income From The 2 Bedroom Basement Apartment With A Separate Entrance. You Can Also Rent This Property As A Short Term Rental For Unlimited Income Potenti**** EXTRAS **** Steps To Sunset Beach. Possible For Short Term Rentals And Bed And Breakfast (id:48944)
Rooms & Units Descr
- RoomType1: Living room
- RoomLevel1: Basement
- RoomLength1: 4.72
- RoomWidth1: 4.01
- RoomDimensions1: 4.72 m X 4.01 m
- RoomType2: Dining room
- RoomLevel2: Basement
- RoomLength2: 4.72
- RoomWidth2: 4.01
- RoomDimensions2: 4.72 m X 4.01 m
- RoomType3: Kitchen
- RoomLevel3: Basement
- RoomLength3: 3
- RoomWidth3: 2.97
- RoomDimensions3: 3 m X 2.97 m
- RoomType4: Primary Bedroom
- RoomLevel4: Basement
- RoomLength4: 3.25
- RoomWidth4: 2.29
- RoomDimensions4: 3.25 m X 2.29 m
- RoomType5: Bedroom 2
- RoomLevel5: Basement
- RoomLength5: 3.17
- RoomWidth5: 2.89
- RoomDimensions5: 3.17 m X 2.89 m
- RoomType6: Living room
- RoomLevel6: Main level
- RoomLength6: 5.05
- RoomWidth6: 2.97
- RoomDimensions6: 5.05 m X 2.97 m
- RoomType7: Dining room
- RoomLevel7: Main level
- RoomLength7: 5.05
- RoomWidth7: 2.97
- RoomDimensions7: 5.05 m X 2.97 m
- RoomType8: Kitchen
- RoomLevel8: Main level
- RoomLength8: 5.31
- RoomWidth8: 3.35
- RoomDimensions8: 5.31 m X 3.35 m
- RoomType9: Primary Bedroom
- RoomLevel9: Main level
- RoomLength9: 3.56
- RoomWidth9: 3.12
- RoomDimensions9: 3.56 m X 3.12 m
- RoomType10: Bedroom 2
- RoomLevel10: Main level
- RoomLength10: 2.87
- RoomWidth10: 2.62
- RoomDimensions10: 2.87 m X 2.62 m
- RoomType11: Bedroom 3
- RoomLevel11: Main level
- RoomLength11: 2.87
- RoomWidth11: 3.6
- RoomDimensions11: 2.87 m X 3.6 m
Location Details
- City: St. Catharines
- Province: Ontario
Property Details
- ArchitecturalStyle: Bungalow
- Levels: 1
- Stories: 1
Property Features
- Heating: Forced air
- HeatingFuel: Natural gas
- CoolingYN: True
- Cooling: Central air conditioning
- ParkingTotal: 4
- OpenParkingYN: False
- GarageYN: True
- AttachedGarageYN: True
- CarportYN: False
- PoolYN: False
- ViewYN: False
- WaterfrontYN: False
Courtesy of
- OfficeName: RE/MAX EXCEL REALTY LTD.
- ListAOR: Toronto Regional Real Estate Board
This Single Family style property is located in is currently and has been listed on GTA MLS Real Estate Listings. This property is listed at $ 649,900.00. It has 5 beds bedrooms, 2 baths bathrooms, and is . The property was built in year.

